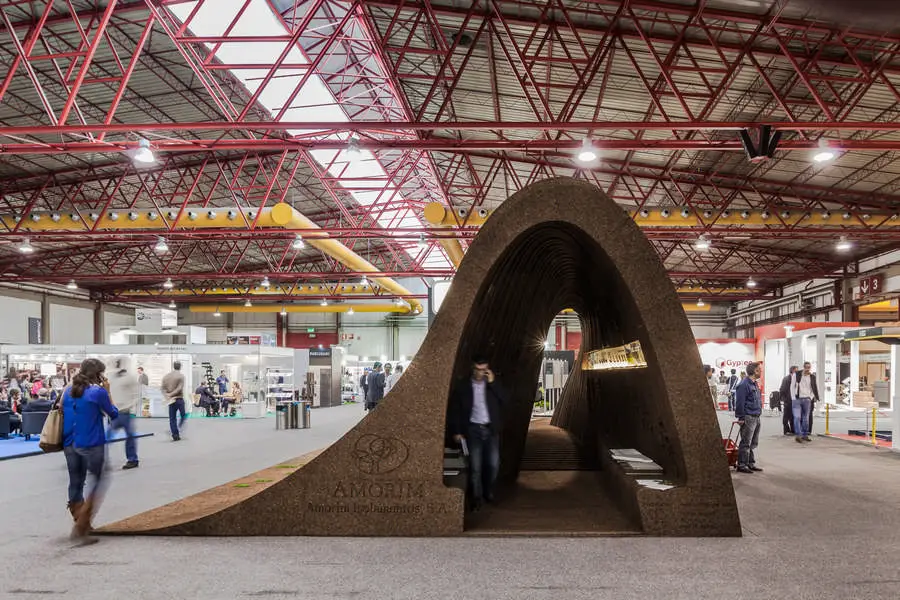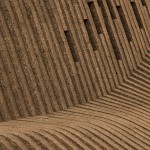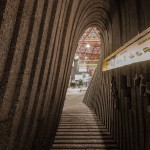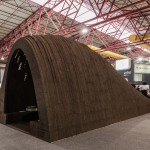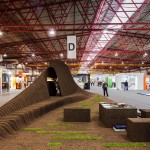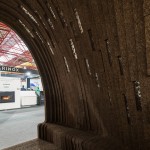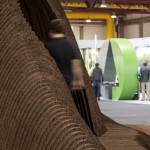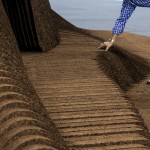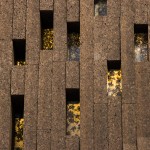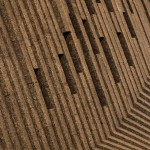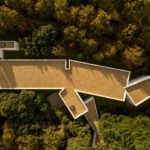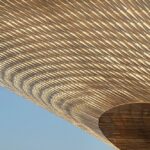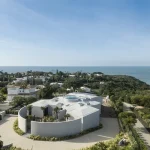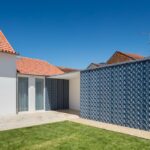Vaulted Cork Pavillion Porto, Architecture Portugal, Concreta 2013 Images, News
Vaulted Cork Pavilion in Porto
Contemporary Portuguese Building Design for Amorim Isolamentos Lda.
4 Dec 2013
Concreta 2013 Design for Amorim Isolamentos Lda.
Design: Pedro de Azambuja Varela, Maria João de Oliveira and Emmanuel Novo
The Vaulted Cork Pavilion was built for Amorim Isolamentos Lda., to demonstrate its cork building materials at Concreta 2013, a biennial building fair held at Exponor, Porto.
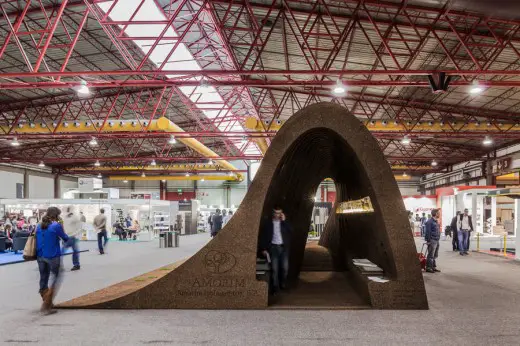
photo : Joao Morgado – Architectural Photography
Vaulted Cork Pavilion in Porto
Cork Stand Amorim Isolamentos
This architecture and research project was developed by Pedro de Azambuja Varela, Maria João de Oliveira and Emmanuel Novo, who were sponsored by Amorim Isolamentos Lda. while studying in the Digital Architecture Advanced Studies Course (CEAAD), a joint venture between ISCTE-IULisboa and FAUPorto. All the fabrication was carried out at VFABLAB-IUL, and the coordination was carried out by Professors Alexandra Paio and José Pedro Sousa.
This construction started out as challenge to materialize concepts and investigation developed within CEAAD 2012/2013, all related with expanded cork agglomerate. These concepts are: the possibility to span vaults with cork alone, a compound translucent cork material, and a system for radiation and acoustic optimization. All these concepts ought to be shown within the pavilion in a symbiotic relation formalized by the continuous and metamorphic shape.
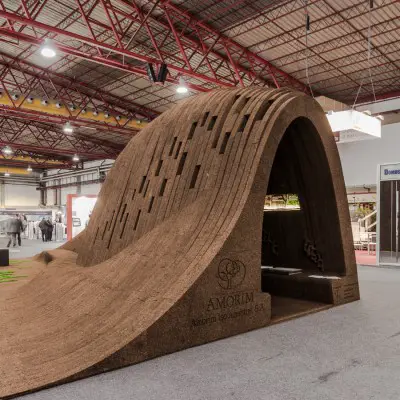
photo : Joao Morgado – Architectural Photography
Architectonic space lies within an inter-relation between inner and outer space, promoting dynamic fluxes and circulation all around the construction. The outside provides circulation and rest areas, where people can relax in benches or wavy forms.
The inside is a tunnel like space that has a continuous bench and an exhibition space, where people can find shelter from the trade fair harsh noise and lights. All this was formalized as a shape that grows from the floor creating a smooth transition between the floor and vaulted roof.
Cork characteristics were a main driving force to the space conception. The floor and walls are smooth and soft, and the smell is very particular. Inside the space, one has the feeling of being inside another environment, such is the effect of changing light, sound, smell and touch. The grass in the exterior – showing the possibility of using cork on living roofs – creates a symbiosis of living plants and cork bark while responding to the clients’ wish of showing a construction system of cork insulated green roof.
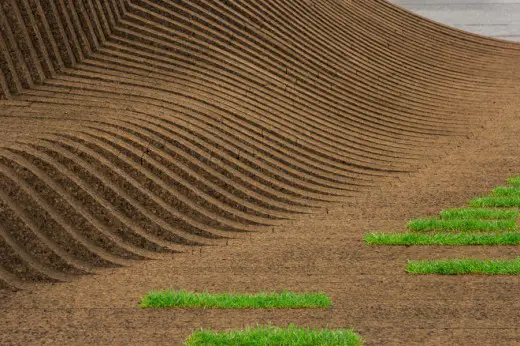
photo : Joao Morgado – Architectural Photography
The construction approach for this project dealt mainly with time constraints. Following the research developed the year before, the pavilion construction system would be that of a compression only vault. This means the supporting structure would be built out of blocks which should transmit efficiently the load forces downwards through a stereotomic fit.
The apex of stereotomic thinking created such complex poly-surfaced blocks that it even a new science was born with it: Descriptive Geometry. These kind of blocks were carved with a CNC milling machine, but its 3D nature makes the process very slow as it needs many passes. Straight down 2D cutting, creating silhouette type shapes, is much faster, as the drill may plunge down and carve most of the material in a few passes. This led to rethink the structure as a 2D process, leading to the design of arches which would be fixed together as in a barrel vault.
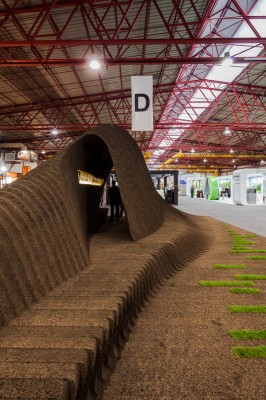
photo : Joao Morgado – Architectural Photography
Although the parametric nature of this built form hints its digital genesis, the first approaches were sketch driven. The project was developed with its group members separated by distance, relying in the digitized hand drawn sketches, online meetings and many different proposals. This is how the main hypothesis were laid out, which were to be translated into pure geometry language so that the computer would be able to calculate a final shape.
The variables were created so that the various aspects of the pavilion would take shape: the sinuous curve which defines one arm of the catenary arches, the bulging longitudinal shape, the height of the exterior bench and its conformity with the sweeping vault curve. All these variables were put together as parameters of a complex algorithm that resolved all the geometry needed to draw the 120 individual cross-sections.
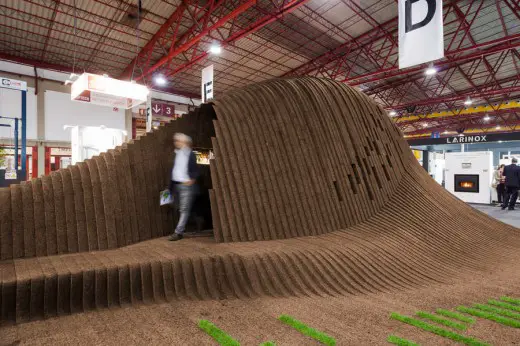
photo : Joao Morgado – Architectural Photography
Once the shape was agreed upon, another algorithm was crafted to automatically create the geometry of the hundreds of unique blocks that were to be CNC cut at the VFABLAB. All the blocks were labelled with a meaningful system, easing the work of the Amorim Isolamentos Lda. team while assembling the various pieces.
These were pre-mounted in chunks of three arches, so that final assembly in the trade fair would be easier and error-free. Its final assembly was a success; the cork blocks were very efficient as a stereotomic system. The acoustic cork was key in decorating the interior and translucent cork provided light in the interior and a glimpse of mystery from the outside, effectively working as stained glass windows.
photo : Joao Morgado – Architectural Photography
Vaulted Cork Pavillion – Building Information
Name of the project: Vaulted Cork Pavillion
Architecture: Pedro de Azambuja Varela, Maria João de Oliveira and Emmanuel Novo
Coordination: Alexandra Paio and José Pedro Sousa
Location: Concreta 2013 biennial fair, Porto – Portugal
Main material: Cork
Sponsor: Amorim Isolamentos Lda
Project Year: October 2013
Photography: Joao Morgado – Architecture Photography
Vaulted Cork Pavillion in Porto images / information from Joao Morgado – Architecture Photography
Joao Morgado – Architectural Photography
Location: Porto, Portugal
New Portuguese Architecture
Contemporary Portuguese Architecture
Portuguese Architectural Designs – chronological list
Porto Architecture Walking Tours by e-architect
Porto building – Concert Hall
Oporto architect : Alvaro Siza
Casa da Música, Oporto
Rem Koolhaas Architects
Casa da Musica
Loop, Science and Technology Park of the University of Porto
Architects: FAHR0213
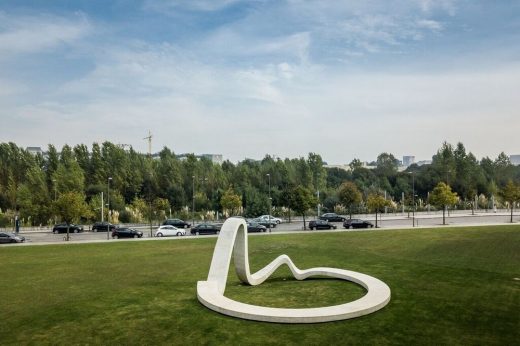
photography : João Morgado
Loop in Porto
Casa Moreira
Architects: César Machado Moreira architect
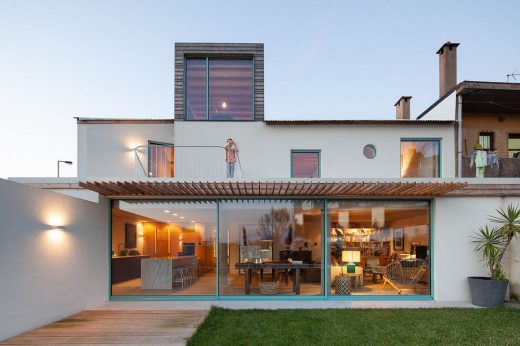
photography : José Campos
Casa Moreira
Comments / photos for the Vaulted Cork Pavilion Porto – Portuguese Architecture design for Amorim Isolamentos Lda. page welcome

