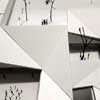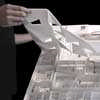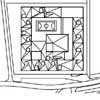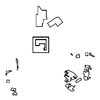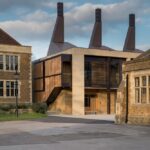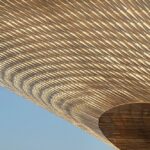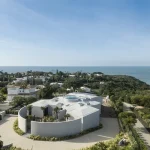Scholar Center Calvão Vagos, Calvão Building Design, Modern Portuguese Architecture
Scholar Center Calvão, Portugal
Vagos Building, Portugal design by Filipe Lemos Architect
26 Feb 2010
Calvão, Vagos, Portugal
Architects: Filipe Lemos
Scholar Center Calvão Portugal
Scholar Center Calvão
Picture
We are interested in thinking about a draft clear, strong, able to work as a “subject” remarkable, able to challenge the program in question on several parameters, and perhaps to work as a “piece” of high-level representation for municipality.
Concept
Through the deployment of a large volume, we propose the appropriation of the scale and proportions of the building near the site (Industrial Pavilion, Pool and Workshop).
Starting from a “big” square (84m. x 84m.) Extrude the base 6m.
This strategy allows:
– Strengthening the presence and affirmation of the Center School and equipment for the community as soon as a center of local development (in this case in socio-cultural, recreational and sports).
– Through the “good” ceiling height, offering comfort to the interior space, therefore making the atmosphere more pleasant interior.
– Unify the entire quota to the eaves of the Gym, providing a clear drawing of the volumetric (parallelepiped), as well as the four facades.
Patios
As a kind of sponge they were (there are holes in different proportions), or by using another example, as Chillida sculpture were the case (which final results after a process of removal of parts of the initial volume), we also a process of removal of matter, that is, by extracting the large mass number, we obtain as a result of an object capable of through their “pores”, respond to functional and programmatic needs, but most of all, to generate different gains the whole proposal.
As a result of this process of withdrawing, there is a distinctive figure construction Mediterranean, ie the courtyard.
We look for this element, not only as an aesthetic, but also as a ploy to ensure that any response to sustainability issues (and thus the gains referred to earlier), so this region is a region of humid climate (proximity to the sea) it is possible ensure different points of ventilation and ventilation of spaces in a natural way, minimizing, of course, the costs associated with maintaining the equipment.
In turn, the patio is an extension of the space inside, so he has the ability to enlarge the interior space in question, and most of all offer the possibility to work outside school.
Finally, when we remember our school days, the court appears in our consciousness, this element was then associated with the entertainment venue, just for fun, thus making their stay in the Centro Escolar more enjoyable for students.
Based on issues of qualification, prioritization, and scale, we propose three types of courts:
– The largest patio (Playground Free): central courtyard as a matter of great pleasure. Through the introduction of a “blade” of light structure (covered visor that connects the south of the building’s indoor recreation area, the core of the Refectory and the core of the Gym and support services) it is possible to “separate” two playgrounds Free, that is, although it is perfectly possible to move around the courtyard, to empower two zones, one for the 1st Cycle EB, and another for the Kindergarten.
– The intermediate two courtyards (with for example Laboratories and Library) as spaces for greater extension of the court (thus not jeopardizing the flow of movement), these two courts are designed to provide students with more space “silence” and diversification in relation to higher court.
– The smaller courts: courts to extend the interior space, plus patios outdoor access between the building and fence.
Diaphragm
The diaphragm is the photographic device that regulates the opening of an optical system. It consists of a set of thin overlapping plates that are located within the lens, and thus allow for adjustment of light intensity.
Interested in this mechanism, as a conceptual development of the proposal.
Its use has enabled us to explore not only issues in formal and compositional facades and roofs, but we found that could lead to other issues and themes of work, so boosting the whole quality of an architectural project.
One such example has to do with the issue of lighting. As an analogy and reference, let us take the example of the towers and skylights wind of Iranian traditional buildings (these are oriented to the prevailing winds for ventilation and cooling of the interior). By placing the “skirt” on the cover with the most southerly point at elevation 3.00m., While the perimeter is at elevation 6.00m. One can perform a sort of open mouth to the south and as such, beyond to protect these courtyards of prevailing winds (it seems contradictory to the example of Iran, but this serves to explain the “mechanism”), ensures greater light not only on the patio, but indirectly in the interior space next to it. In short, we seek the sun, as a consequence, we protect these spaces from the prevailing winds in the North / Northwest ( “a two in one”).
Compositional System / Program / Centers
For the compositional system, separate the program in 15 “bodies”, in turn, grouping them generate 6 separate cores.
The provision of “bodies” in the cores suggest:
– The core of entry (comprising the “body” of the “teachers”);
– The core of the socio-cultural space (comprising the “body” of the library + the + body of information the body of the ATL);
– The core of the 1st Cycle EB (consisting of 4 “bodies” of 12 Classrooms + “body” of the laboratories + “body” of the multipurpose room);
– The core of the Pre-school (comprised of the “body” of the 6 Activities Room + the “body” of the multipurpose room);
– The core of the Canteen and Kitchen (a “body”);
– The core of the Gym (comprising the “body” of the Gymnasium and the “body” of the Support Facilities).
Use community
We propose the possibility of using part of the Center School for the community. We propose a device “open” to the population.
We offer 3 different programs that can defend this right:
– Horta Pomar and teaching: strategically located between the fence and the building, this “sustainable number,” may involve the community at large in interface experience socially interesting, particularly with the promotion of sporadic individual contributions (the students’ families) as well as with organized events (fairs to raise funds for study trips, exhibitions, etc.).
– Area socio-cultural: encompassing the areas of ATL and CAF, Information and Library, it seems appropriate to enable the use by staff in the field, so you can run the Center School from the inside out, and the outside community to interior.
– “Sports Complex” comprises the volume of the Gymnasium and Sports Center Pool, you can (occasionally) their functions independently, since one has access from the outside, which may work sporadically as the lobby, in the same way as strengthening of autonomy, you can go directly to the sports center “from the service entrance in the lot (imagine the existence of work within the Fitness Center with classes in full swing).
Views
– From outside the lot, we propose two entrances: the main access from the street to the south east, the secondary service in this case, since the path to the southwest (this way we propose improves it).
– Concerning access to the interior of the building, set the main entrance which provides access to the lobby and its interior layout, set the second entry, used as service entrance, and finally, we propose a differential access to the gymnasium (can make sense sporadically).
– From the inside out, we propose several approaches to the Playground Free from the different cores as well as through the courtyard located between the Classrooms for the 1st Cycle EB, access to the outside of the “square” (access to Horta and Orchard teaching).
Auto Flow
For the flow car destacamo it into 3 sections:
– Via main (municipal road to the south east): Despite the slow moving car along the road, as this is a program especially for children, it seems appropriate to safeguard we can leave them in the Center School in security, meaning that the side the route (but extending it with a deck than the shale), we create a separate area, which we assume to respond well to this question.
– Via secondary (the hall way to the southwest) through a separate entrance, it is possible for the movement of service vehicles, especially vehicles for loading and unloading of the support plan, likewise, from here it could be made a more immediate relief by providing access to an ambulance (closest to the area of Freedom Playground, Sports Center and Gym)
– Outdoor parking: define an area for the car parks located in front of Center School. As an addition to the number of places available, it seems appropriate “ownership” of the two bands of parking available (see site plan, landscaping and coverage), so far the car parks would be on 3 points.
Pedestrian Flow
Regarding the pedestrian flow, enunciamo it from the standpoint of outside traffic and circulation within:
– The exterior pedestrian access, we propose two routes, a quick and immediate access to the building entrance, and a second device, which allows for example, access to the area of an orchard and a teaching.
– The interior pedestrian circulation: the circulation / distribution inside the building is carried out based on the principle of centrality (centrality understand the reference to the Lobby), from here, is guaranteed with three “arms” access to different cores (Kindergarten , 1 º Ciclo EB, Socio-Cultural Area), thus it allows the independent operation of each of the parties and ensures the security and control of internal movements.
Zenith Light / Right Foot
In addition to patios, we tried another type of natural light. Taking advantage of the different water directed mainly to North quadrants (light and diffuse light), we introduce other reasons for environmental qualification within, or are, the skylights. Although these are not represented in the drawings (only in the details of the Concept), enunciámo them as subject of study.
In turn, the inclusion of these elements, allows us to take advantage of the excellent headroom and the ability to generate different lights and different environments in different planes of the ceiling.
Materiality Pool
The main idea of the materialization of the building appears, based on:
– The control of costs, that is, try to get a material that does not involve steep costs, we have decided to bet on other “issues”, such as courtyards, coverage, etc..
– The demand for issues related to contemporary, abstraction and minimalism.
– The implementation of effective thermal systems, in this case insulation from the outside.
– Finally, to enhance the way, whose highest expression (noticeable), manifested in different planes of the four facades.
Thus, the material chosen is a simple coating suitable for exterior white pigment, which includes all the volumes from the front to cover. With this principle, and only with this coating materialize the whole.
Materiality within
With regard to the treatment material and color of interior space, we express once again the interest in working with the abstraction and the least amount of noise possible, just inside also bet on coatings that allow light and pleasant environments.
Although it might seem demagoguery, we believe that the color component is too essential to good educational experience in this sense, as the latter is certainly a subject of study in the student’s academic record, we think that the color will “walk anywhere “(very soon not need to implement the project of Architecture), we think the white walls as planes of permanent exhibitions of school work (again enhancing the interaction of the Center School to the community).
As a counterpoint to that in the previous paragraph, we propose that the furniture has to separate the color (lockers, shelves, chairs, benches, etc..). In turn, the color can be used on the signs identifying the interior space (eg the lettring Classroom 1 will have their mobile bright red, the Laboratory, the green, the Medical Facilities of yellow, etc.).
Scholar Center Calvão Portugal images / information from Filipe Lemos Architects
Location: Calvão, Vagos, Portugal
New Portuguese Architecture
Contemporary Portuguese Architecture
Lisbon Architecture Tours by e-architect
Portuguese Architects Practices
Portuguese Architecture – Selection
House in Malveira
ARX Portugal Arquitectos
Malveira House
Casa da Música, Oporto
Rem Koolhaas Architects
Casa da Musica Portugal
Sintra Natural History Museum
Sousa Santos Arquitectos
Sintra Natural History Museum
Comments / photos for the Scholar Center Calvão Portuguese Architecture design by Filipe Lemos Architect in Portugal page welcome

