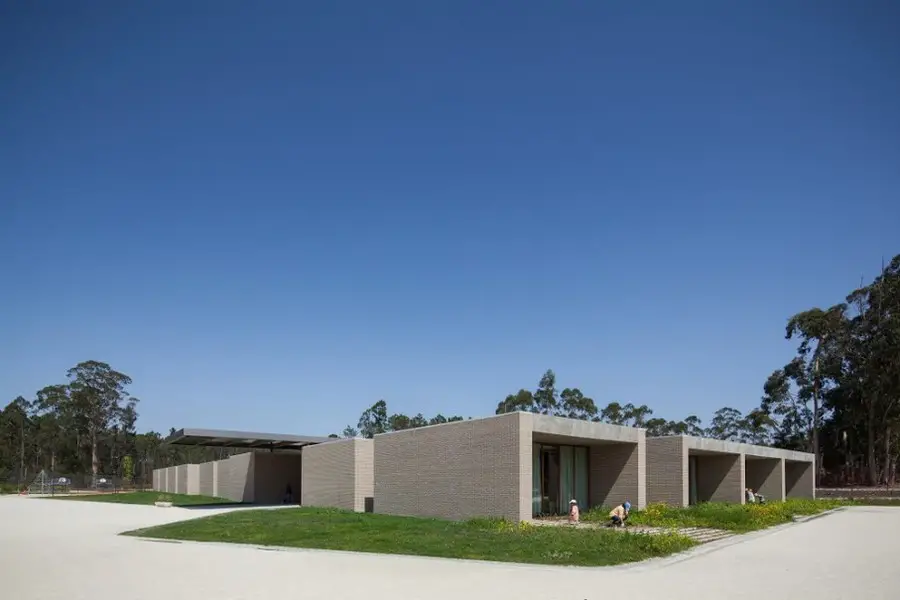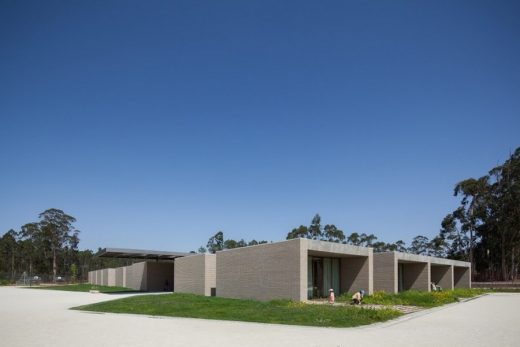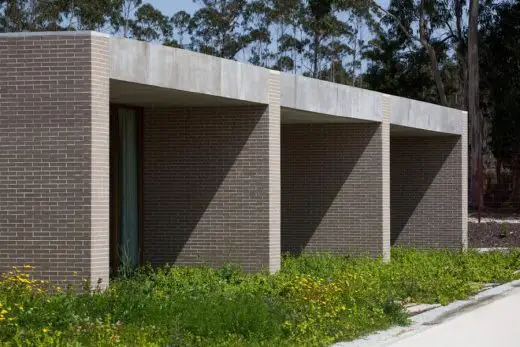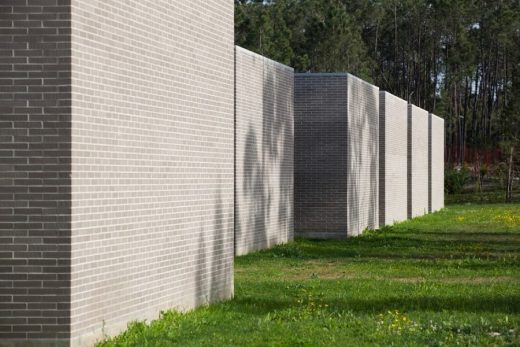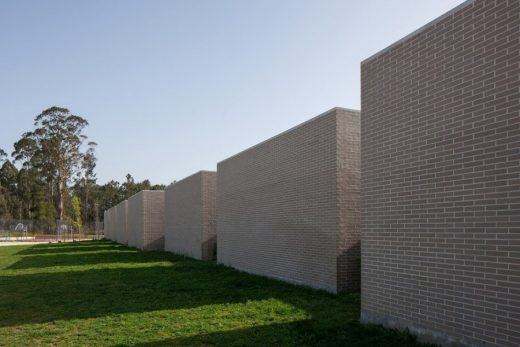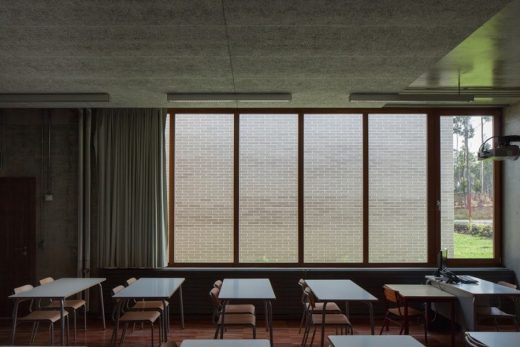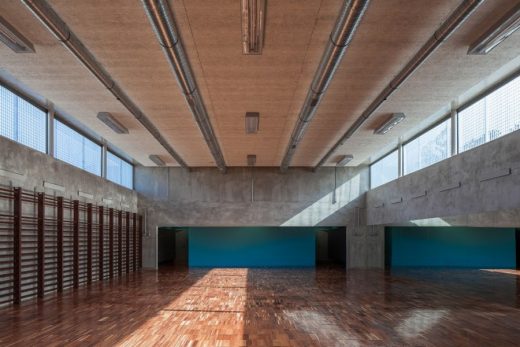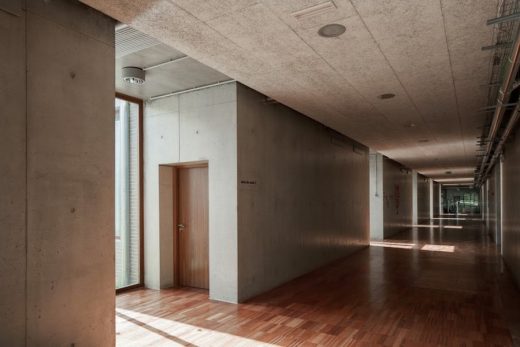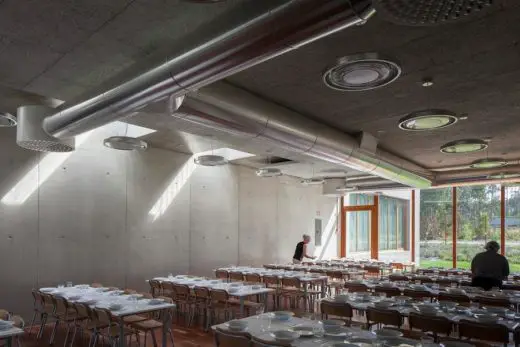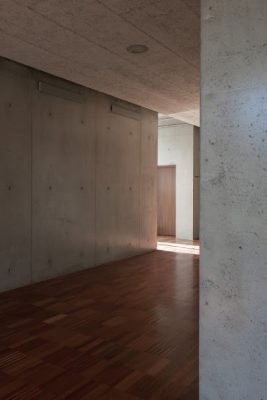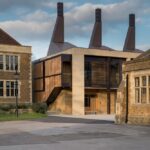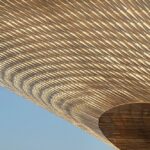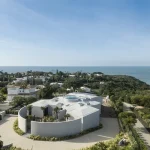Vagos School Building Design, Portuguese Education Architecture Images, Kindergarten
Fonte de Angeão School
Vagos Building, Education Facility in Portugal design by Miguel Marcelino, Arquitecto, Lda., Lisbon
26 Dec 2016
Architects: Miguel Marcelino
Location: Fonte de Angeão, Vagos, Portugal
Fonte de Angeão School in Vagos
Fonte de Angeão School in Vagos
The school setting allows a close relationship with nature, located in the countryside, the new primary school + kindergarten is surrounded by beautiful adult trees.
The proposal explores the relations between inside and outside through two systems that will define the spatial organization of the school: in the classrooms, an atmosphere of concentration is sought, so the large windows open to gaps, like private courtyards, providing controlled natural light and diagonal views to the surroundings.
In the common zones the opposite happens: direct and frontal views, large perspective fields in all directions as well as plenty of natural light in the corridors.
Fonte de Angeão School – Building Information
Architecture: Miguel Marcelino
Collaborators: Pedro Dourado, José Figueiredo (acoustics), António Portugal (fire safety), Andreia Florentino (mural illustrations)
Structural Engineering: Betar (José Venâncio)
Plumbing Engineering: Ana Luísa Ferreira
Electrical Engineering: Fernando Carvalho Araújo
Mechanical Engineering: António Lopes do Rego
Landscape Design: FC Arquitectura Paisagista
Phases: 2008 (open competition, 1st prize) 2009-2010 (project) 2011-2014 (construction)
General Contractor: Encobarra
Gross Floor Area: 2.885sqm
Gross Volume: 10.963 m3
Building Footprint: 2.885sqm
Site Area: 15.678sqm
Client: Municipality of Vagos
Photographs: José Campos – Architectural Photographer
Vagos School Building images / information received 080615
Location: Fonte de Angeão, Vagos, Portugal, southwest Europe
New Portuguese Architecture
Contemporary Portuguese Architecture
Portuguese Architectural Designs – chronological list
Porto Architecture Walking Tours by e-architect
Portuguese Architects Practices
Portuguese Architecture – Selection
Alcantara Gardens, Lisbon
EAA-Emre Arolat Architecture
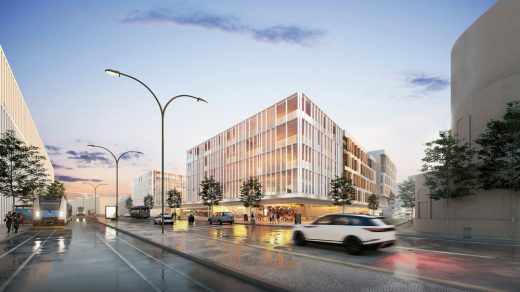
photo courtesy of architects
Alcantara Gardens Lisbon
CUF Descobertas Hospital, Lisbon
Architects: IDOM
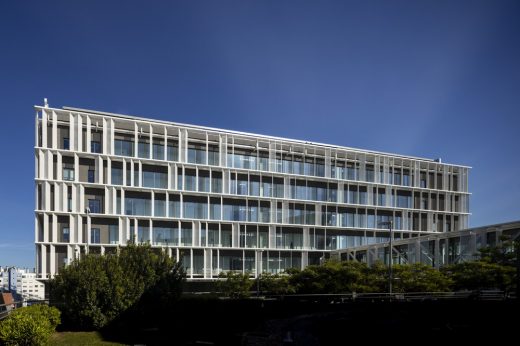
photograph : FG+SG
CUF Descobertas Hospital in Lisbon
Sintra Natural History Museum
Design: Sousa Santos Arquitectos
Sintra Natural History Museum
House in Malveira
Design: ARX Portugal Arquitectos
Malveira House
Casa da Música, Oporto
Design: Rem Koolhaas, OMA Architects
Casa da Musica Portugal
Website: Miguel Marcelino
Comments / photos for Fonte de Angeão School in Vagos Architecture page welcome

