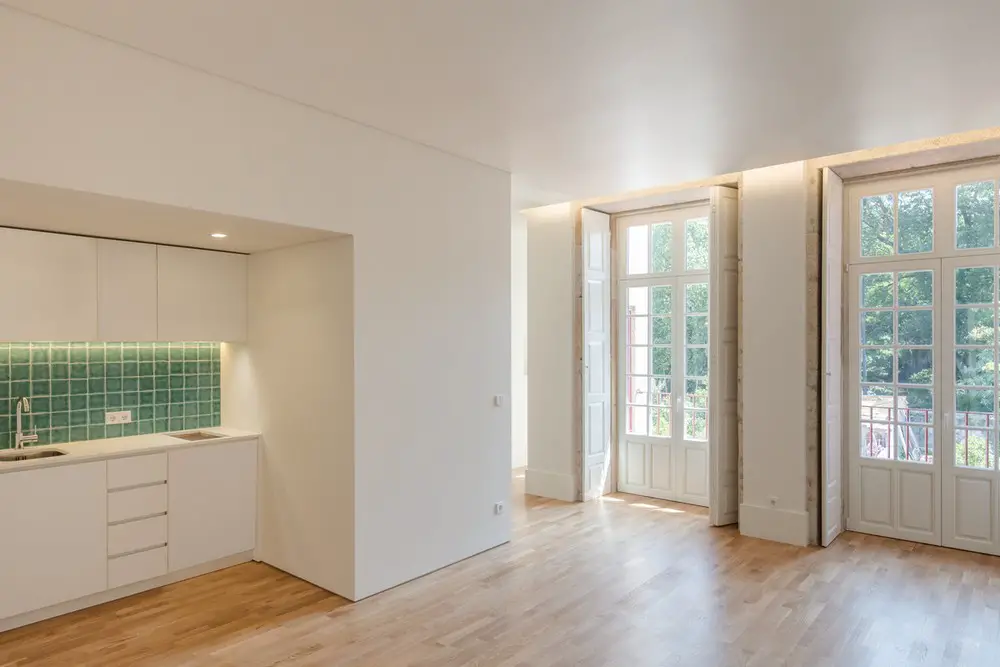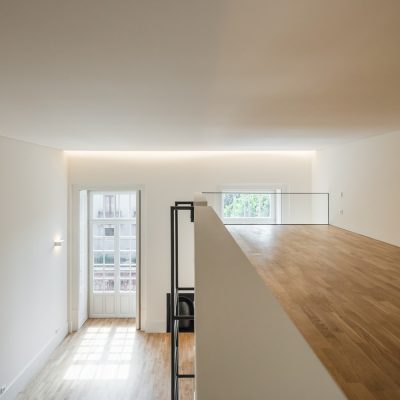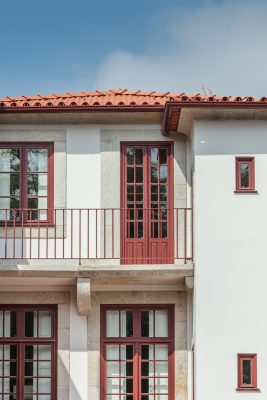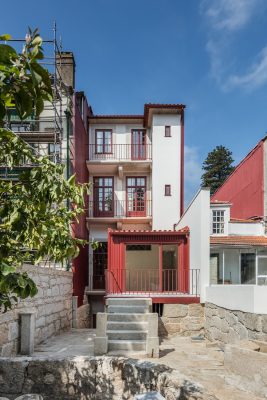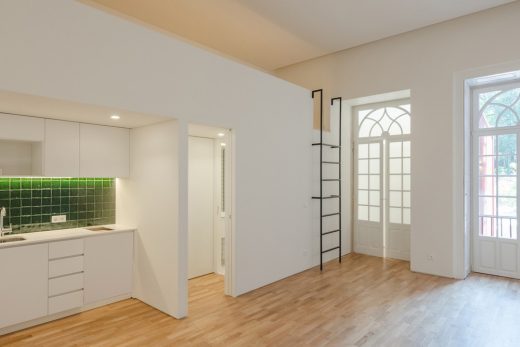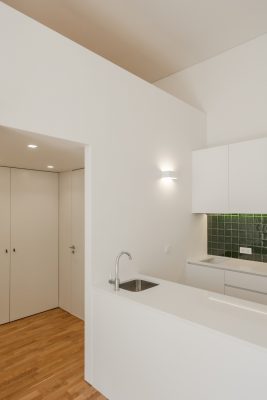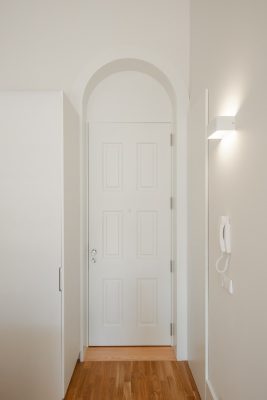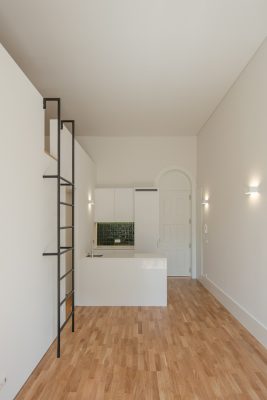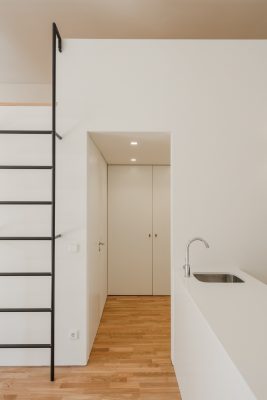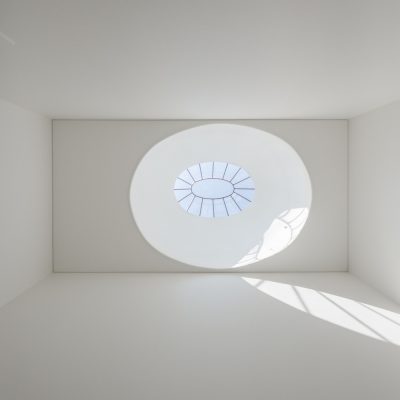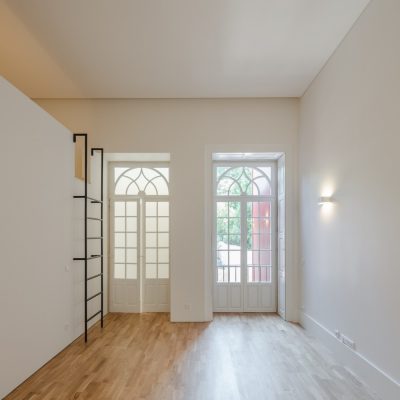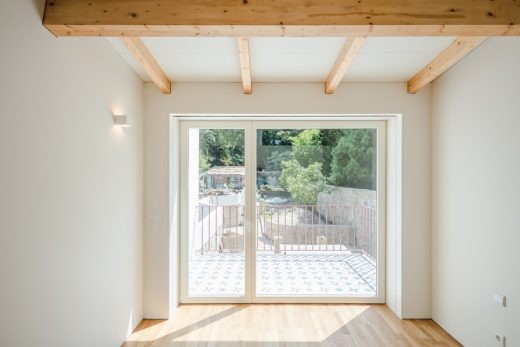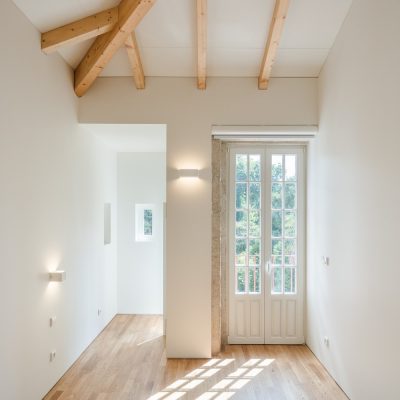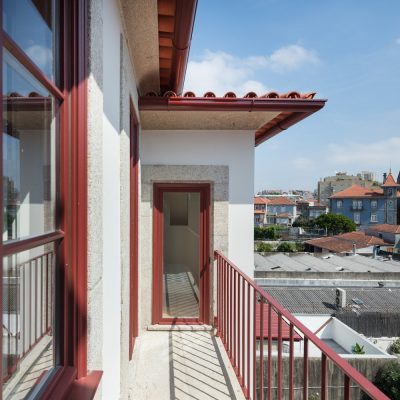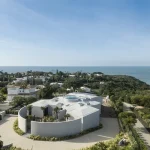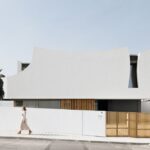Cedofeita Building Renovation, Porto Building Development, Portuguese Architecture Images
Cedofeita Building Renovation in Porto
28 Oct 2021
Architects: Meireles Arquitectos
Location: Porto, northern Portugal
Cedofeita Building Renovation
The main purpose of the intervention at Cedofeita was to maintain the existing building, providing it with the necessary elements to give it new habitability.
To achieve all the goals of the intervention, it was proposed to do a full renovation, where demolitions of degraded elements were carried out throughout the interior, and distinctive building elements were recovered/replaced.
The last floor was enlarged, adjusting to the width of the main façade. On the rear façade all the late elements built on the balconies were demolished to restore the original composition.
The expansion and alteration intended to enhance the existing façades, keeping the skylight, quintessential of the historical centre of Porto.
The entire structure of the existing floors was harnessed, treated and reinforced, ensuring a correct structural performance. The roof structure was redesigned, as the stairwell. The interior divisions are minimal, existing only to separate the various spaces (rooms, bedrooms and toilets). In the first floor were projected mezzanines and some existing elements were recovered (fireplace and shutters).
The existing stone of the façades was washed and the blue tiles were recovered and some were replaced, the railings were replicated and the window frames replaced.
In the exterior was built an outbuilding to support the commercial unit, and the premises of the existing elements (path, granite tank, garden) were maintained.
Cedofeita Building Renovation in Porto – Building Information
Archiyects: Meireles Arquitectos
Project size: 548 sqm
Completion date: 2018
Building levels: 4
Photography: João Morgado
Cedofeita Building Renovation, Porto images / information received 281021 from Meireles Arquitectos
Location: Famalicão, Portugal
Portuguese Architecture
Portugal Architecture Design– chronological list
Porto Architecture Walking Tours by e-architect
Design: AND-RÉ Arquitectura
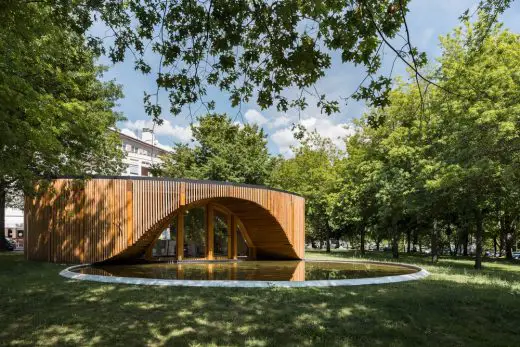
photograph : Ivo Tavares Studio
Alto Tâmega Tourism Info Point
Architecture: Meireles Arquitectos
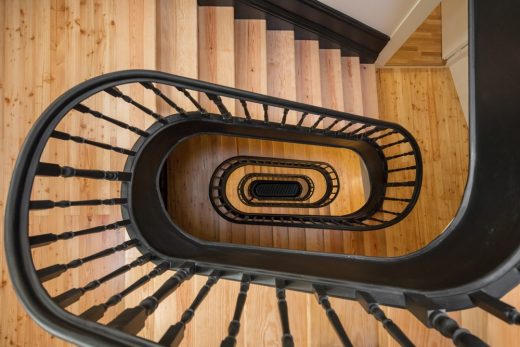
photograph : João Morgado
Portas São João, Porto
Architects: dEMM arquitectura
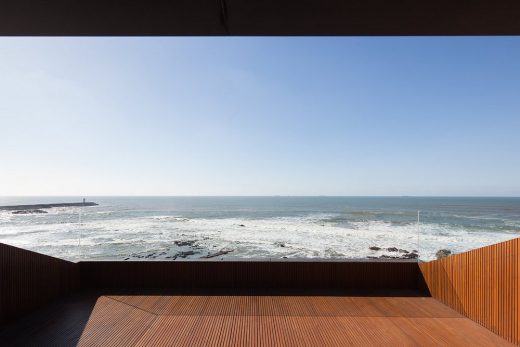
photo © José Campos Photography
Foz Apartment
Contemporary House in Falfosa, north of Faro
Design: AAP Associated Architects Partnership
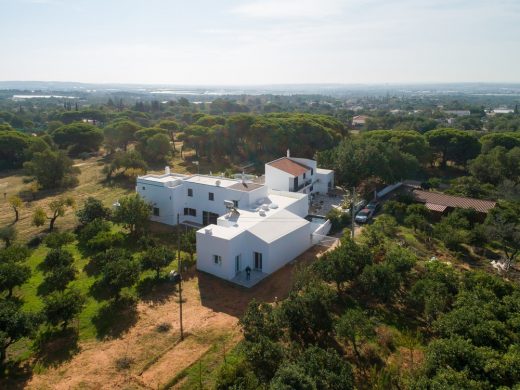
photo : José Campos
Falfosa House, Faro
Museum of Art, Architecture and Technology, Lisbon, Belém
Design: AL_A
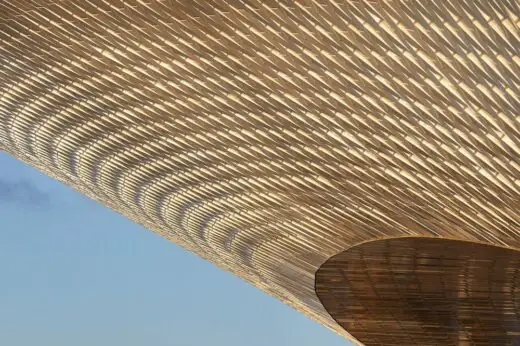
photo courtesy of architects
Museum of Art, Architecture and Technology in Lisbon
Comments / photos for the Cedofeita Building Renovation, Porto – New Portuguese Architecture design by Meireles Arquitectos page welcome

