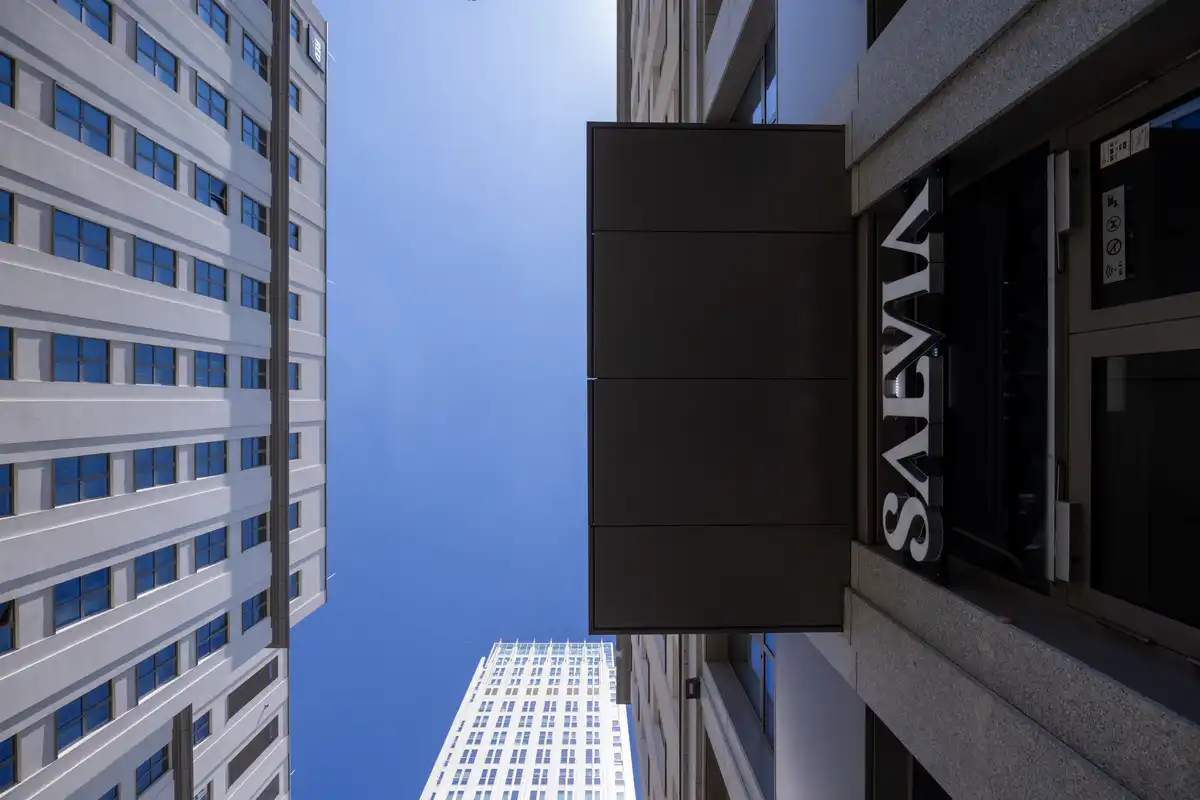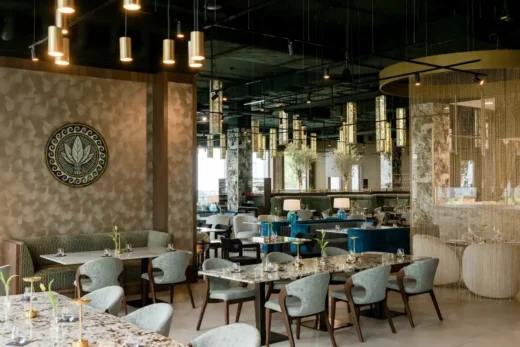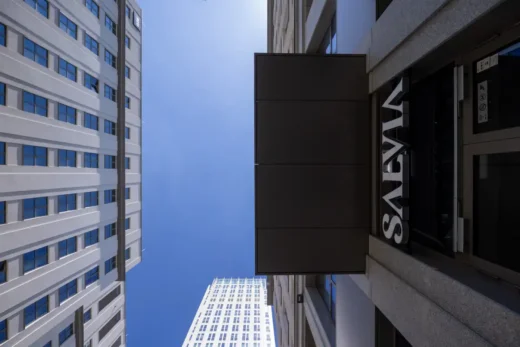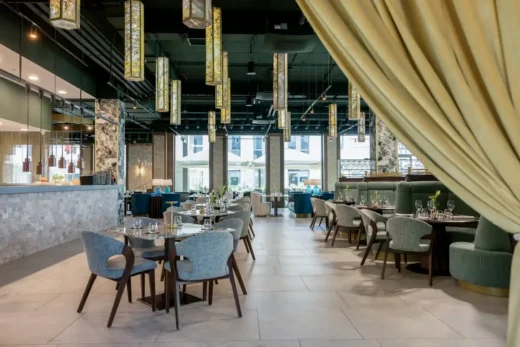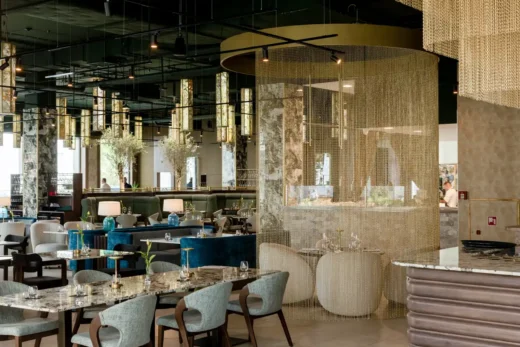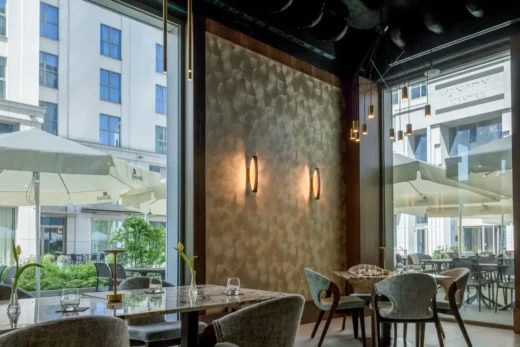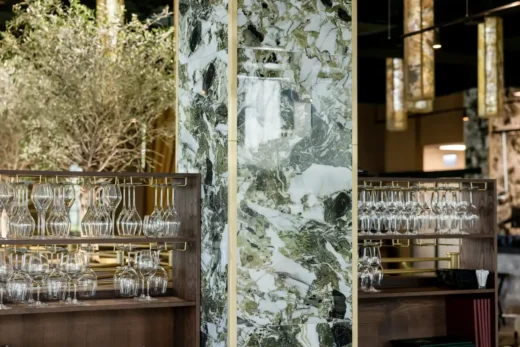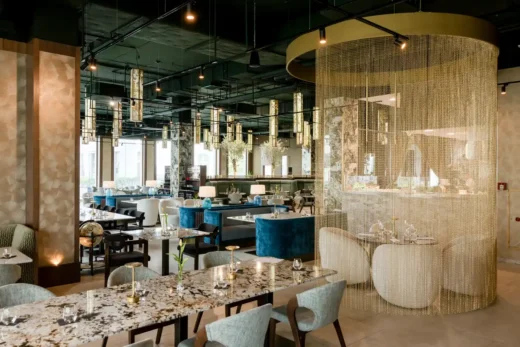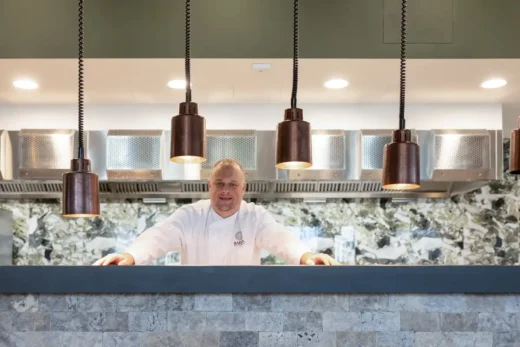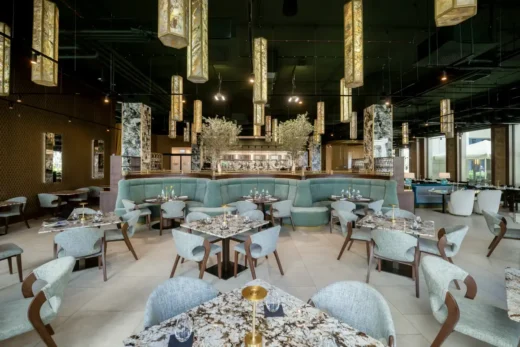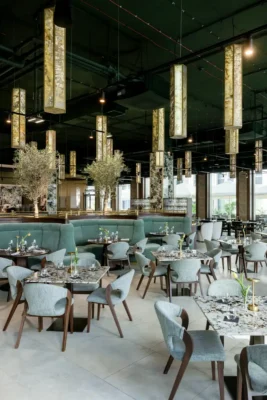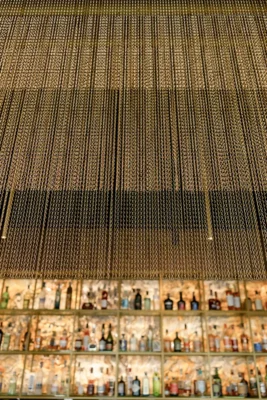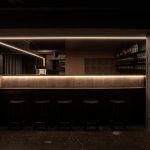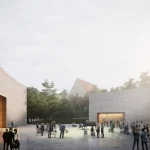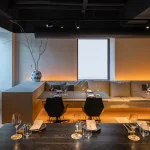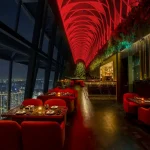Salvia Restaurant in Cracow, Poland, Southern Polish architecture, Concept Project, photos
Salvia Restaurant in Cracow
25 June 2025
Architecture: Tremend Studio
Location: Cracow, southern Poland
Photos: Bartek Barczyk
Salvia Restaurant, Poland
The Salvia Restaurant brought the Mediterranean spirit to the heart of Cracow, Poland
Food today redefines our lifestyle: it’s no longer just a meal, but a complete experience. Every culinary journey has the potential to become an unforgettable adventure. This philosophy guided the founders of Salvia Restaurant in Kraków. The interior concept, developed by the architects at Tremend, was created in close collaboration with the restaurant’s head chef. Long, inspiring conversations allowed glimpses of his culinary travels to be translated into a language of forms, textures, and colors – infusing the interior with a Mediterranean breeze carrying the scent of fresh sage and olive trees…
The task of the Tremend architects was to ensure that simply spending time in the interior of Salvia would become a true feast for the senses – transporting guests far beyond the everyday and leaving a lasting impression.
Their vision pays homage to modern aesthetics while adding a touch of warmth and intimacy. The interiors were designed with meticulous attention to detail – from the color palette to the selection of materials and lighting.
Soft, organic lines, natural fabrics, noble wood, and textured stone dominate the space. Earth tones, muted greens, olive hues, and gold are interwoven with lighter accents and subtle lighting, creating a cozy yet elegant ambiance. A key feature of the space is the designer bar, with a backlit stone front and golden mesh – an eye-catching centerpiece perfect for an aperitif or an evening cocktail.
The interior enchants with elegance and understated warmth. Stylish furniture and olive trees create a calm atmosphere, ideal for leisurely dining. Wooden accents and golden details warm the space, giving it a cozy, almost homely character. Eye-catching lighting – including suspended lamps in honey shades – adds a distinctive touch and builds a special evening mood.
A stage for culinary experiences
The space is divided into several zones: a classic dining area with comfortable tables and grey chairs; a lounge zone with soft armchairs and atmospheric lighting; a VIP room for intimate meetings; and an impressive bar with tall stools. Hanging geometric lamps, green plant accents, and a refined interplay of textures – from velvet to marble to matte wood – complete the ensemble, forming a cohesive and artistic composition.
Culinary direction at Salvia is led by Chef Marcin Kłyś, who brings over 30 years of experience. His philosophy is a harmonious blend of European flavors with Polish and Mediterranean influences. The menu changes throughout the day – from a hearty midday menu perfect for lunch to more refined evening offerings. A unique attraction, proposed by the chef, is the Fish Market – an ice display where guests can choose fresh fish and seafood to be prepared before their eyes.
Salvia is a conscious fusion of design, culinary passion, and urban lifestyle. Located in the very heart of Małopolska, yet with a soul that transports guests far beyond the everyday. Invited to design the interiors, Tremend Studio perfectly captured the atmosphere of the place and the needs of its guests – those seeking not only excellent food but also refined experiences, an extraordinary ambiance, and a moment of escape.
Architecture: Tremend Studio
Photography: Bartek Barczyk
Salvia Restaurant, Poland images / information received 250625
Address: Krakow, Poland
Polish Residences
Poland Residential Property – recent selection:
Design: Architekt Maciej Franta – Franta Group
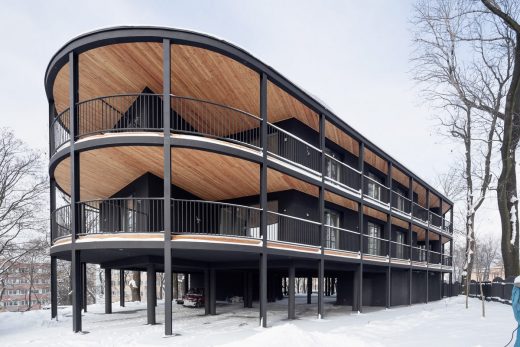
photo : Tomasz Zakrzewski
Villa Reden Apartments
Design: Boguslaw and Rafal Barnas
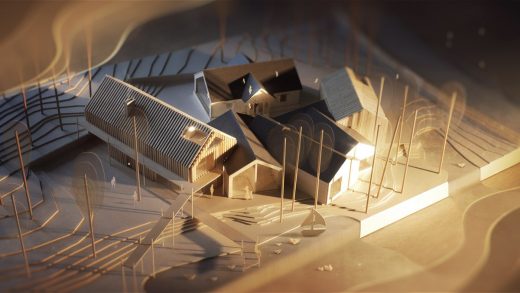
image courtesy of architects practice
ArchiPaper and The Farmhouse
Design: STOPROCENT Architekci
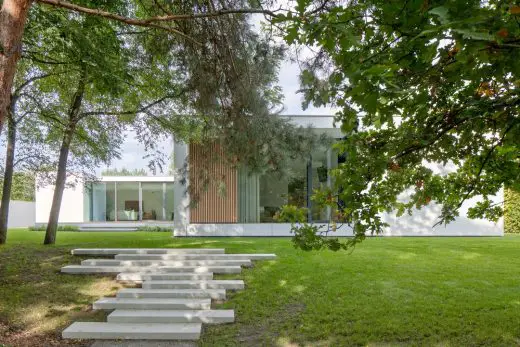
photograph : Piotr Krajewski
House in Konin
Design: KWK Promes
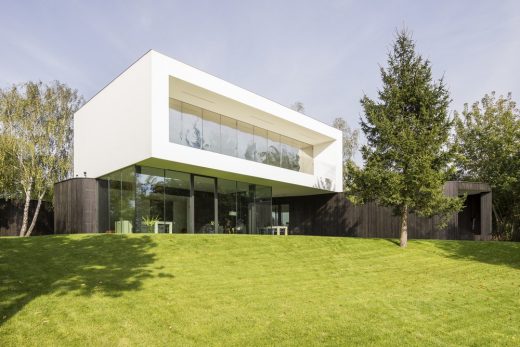
photograph : Jakub Certowicz
House in Izbicy
New Polish Architecture
Contemporary Polish Architecture
Polish Architectural Designs – chronological list
Warsaw Architecture Tours by e-architect
Fabryczna offices, Lódz, central Poland
Design: MVRDV, Architects with Piotr Bilinski Architects
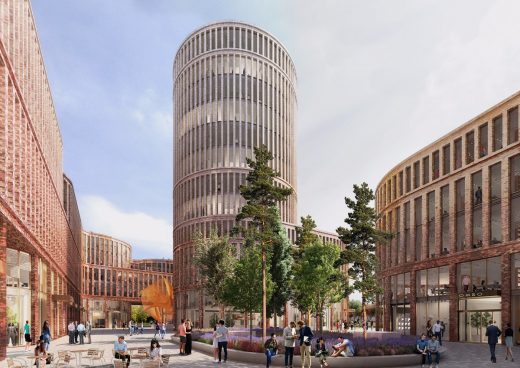
image courtesy of architects office
Fabryczna Offices Building in Lódz
GE Customer Experience Center, Bielsko-Biala
Design: Zalewski Architecture Group
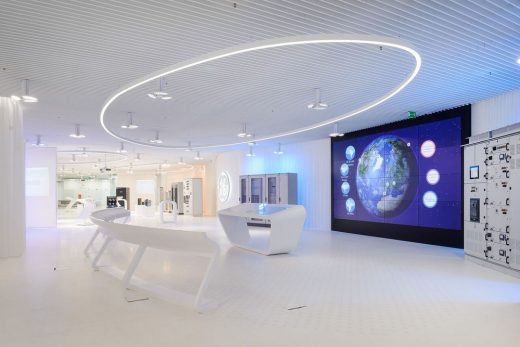
photo : Tomasz Zakrzewski / Archifolio
Bielsko-Biala Building
Aquarium Office Complex, Gliwice
Design: Zalewski Architecture Group
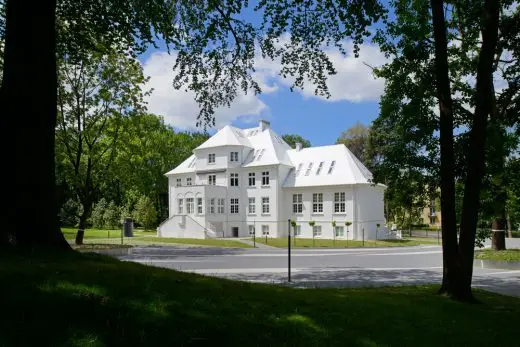
photo : Tomasz Zakrzewski / Archifolio
Gliwice Building
Comments / photos for the Salvia Restaurant, Cracow, Poland designed by Tremend Studio page welcome

