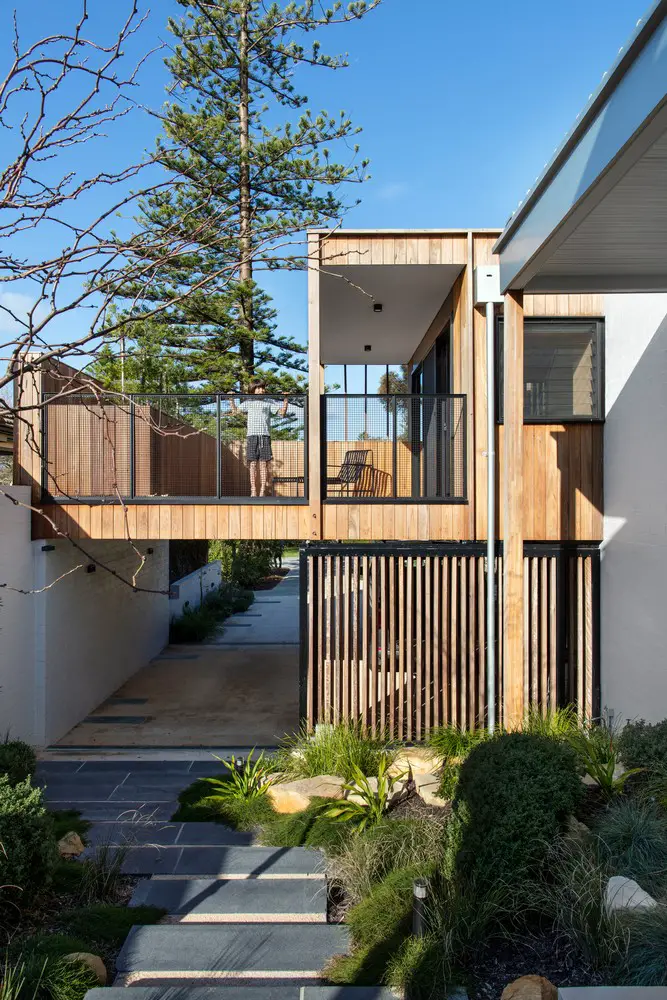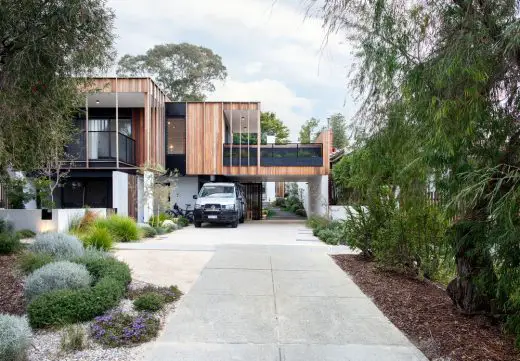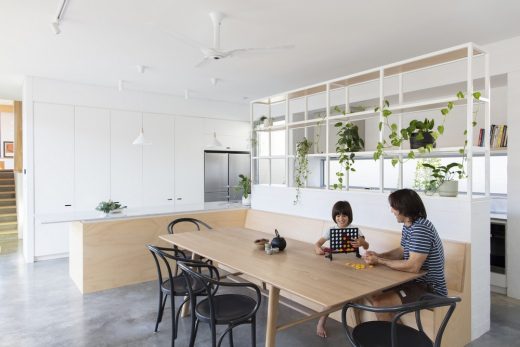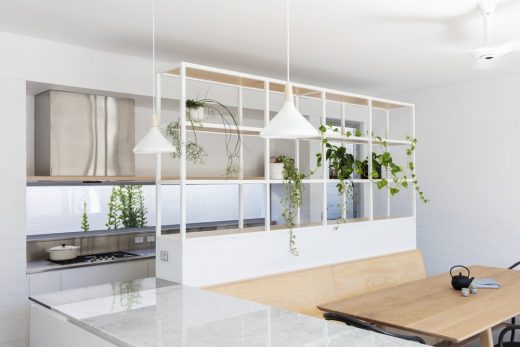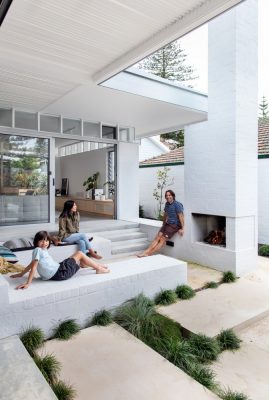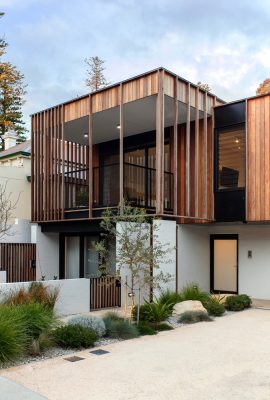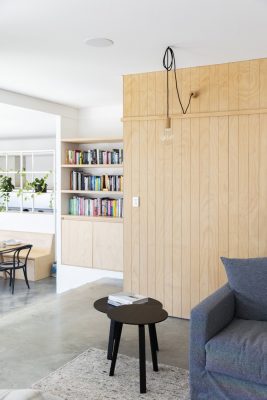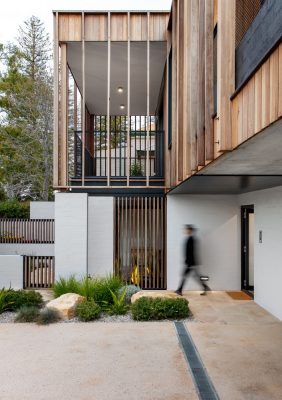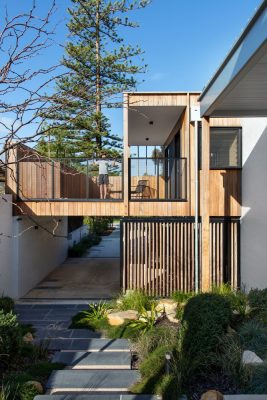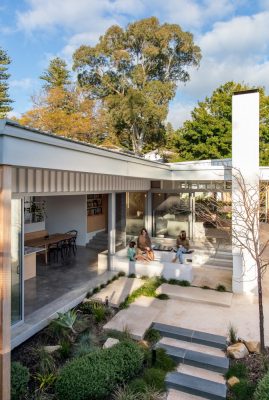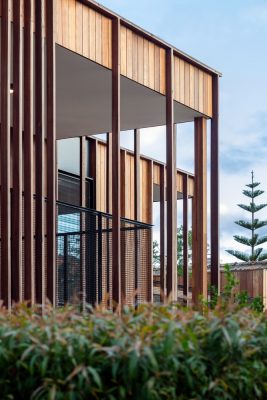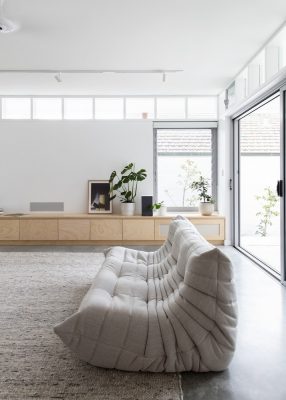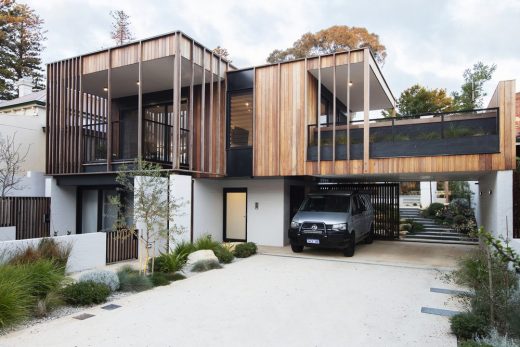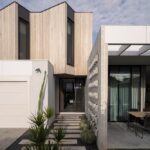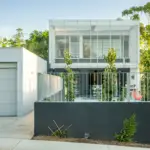Marmion Street House, Perth Building, Western Australia Home, Property Photos
Marmion Street House in Perth
8 Oct 2020
Marmion Street House
Location: Perth, Western Australia
Design: Philip Stejskal Architecture
Marmion Street House is a house for a young family with a love for the beach, water-sports, cooking and community.
The concept for the design was built around a certain nostalgia:
… memories of barefoot journeys across hot dunes, surfboards under arm, sinking into sand, low silver bushes scraping at ankles, anticipation of the water palpable.
Philip Stejskal Architecture imagined such a journey across our clients’ site, itself formerly the leeward slope of the final dune before the sea, wanting to design the home around the narrative of this lazy meandering, this quintessentially Australian journey.
So the architects described a path across the site, up the hill, and built the house around it.
An open carport at street level allows physical passage as well as visual access under and through to the garden, itself a gentle upward slope with endemic vegetation and orientation to secure generous northern aspect to the internal spaces.
The house situates itself around this central garden, with views back down the slope to the street, connecting private living spaces with the wider community context.
A second garden space exists to the west, with the main living room having access to both.
The house is designed to allow a casual and carefree lifestyle. Materials seek to imbue the home with a robustness required for everyday life, yet also a softness and flexibility — dappled light and blurred boundaries.
Marmion Street House in Perth, Australia – Building Information
Design: Philip Stejskal Architecture
Project size: 300 sqm
Site size: 650 sqm
Project Budget: $1000000
Completion date: 2019
Building levels: 3
Photographs: Bo Wong
Marmion Street House, Perth images / information received 081020
Location: Perth, Western Australia
Western Australia Buildings
Perth Architecture Design – chronological list
Forrest Street House, Fremantle, Western Australia
Design: Philip Stejskal Architecture
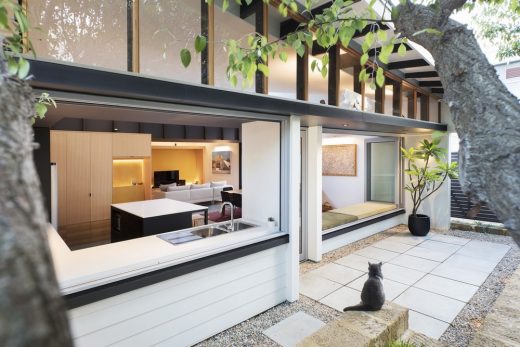
photograph : Bo Wong
Forrest Street House in Fremantle
Leighton Beach Facilities
Architects: Bernard Seeber Pty Ltd
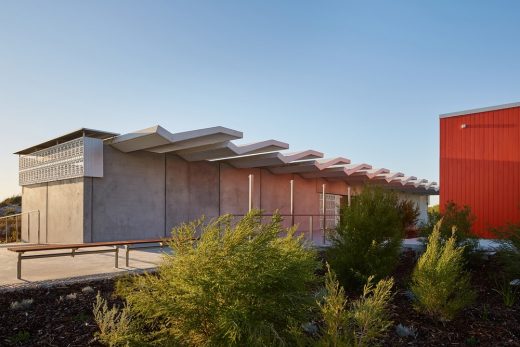
photograph : Douglas Mark Black
Leighton Beach Facilities in Fremantle
Irwin House
Design: MSG Architecture
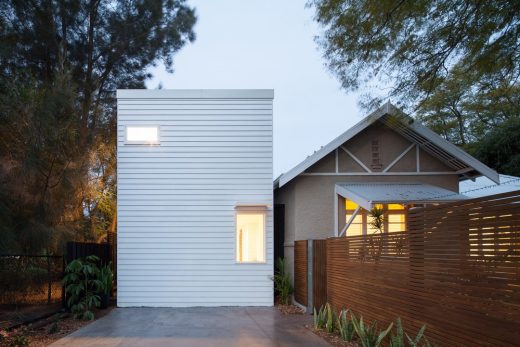
photograph : John Madden
Irwin House in Fremantle
Lefroy Road House
Design: Philip Stejskal Architecture
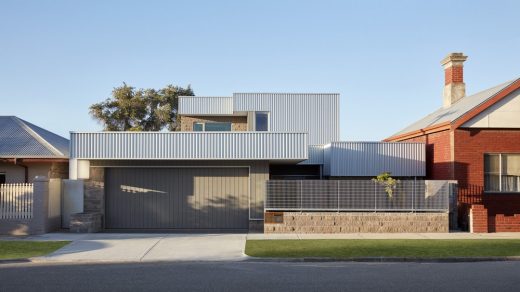
photograph : Jack Lovel
Lefroy Road House in Fremantle
Australia Architecture
Australian Architecture Design – chronological list
Comments / photos for the Marmion Street House, Perth – page welcome

