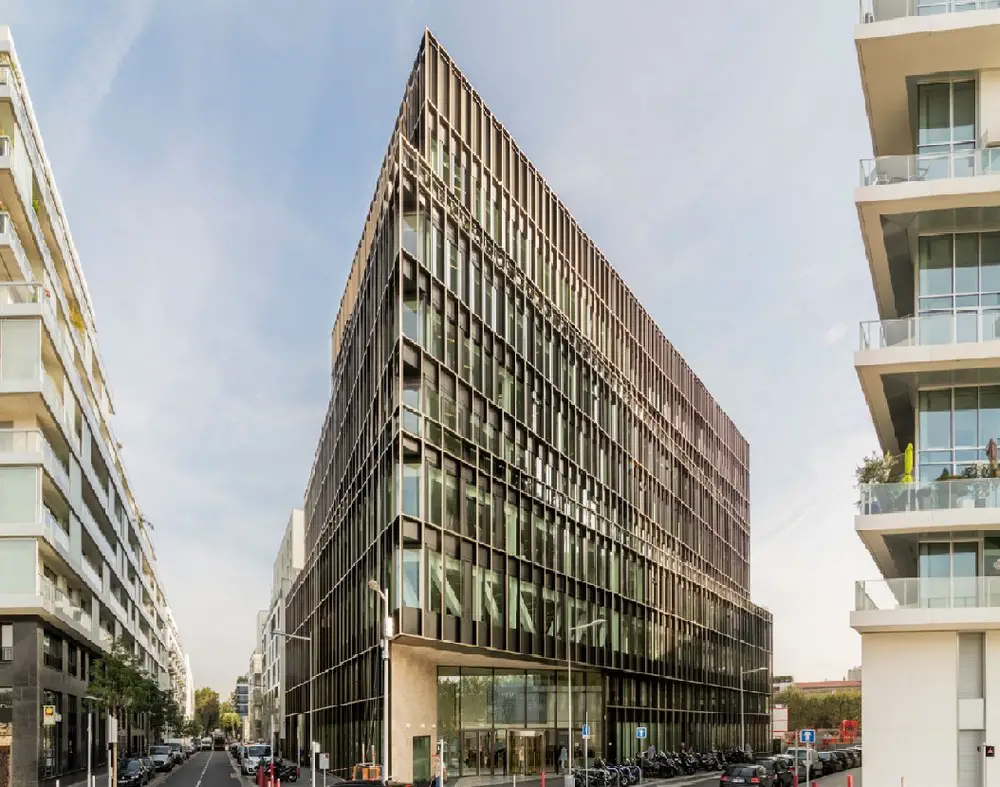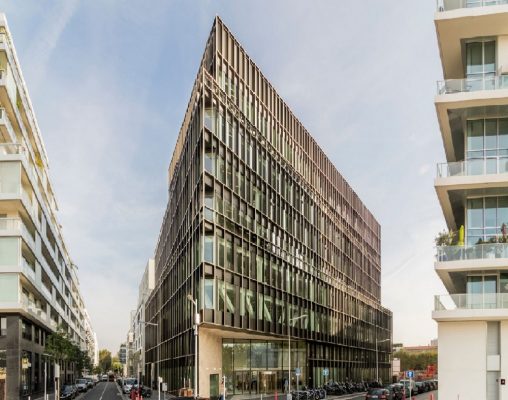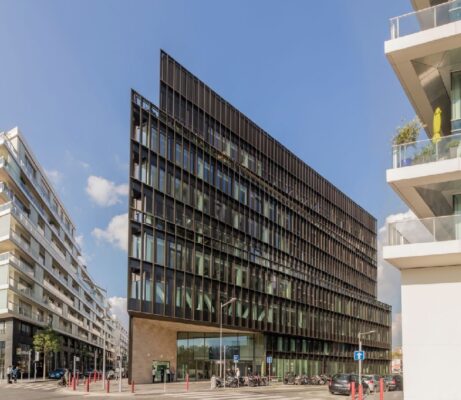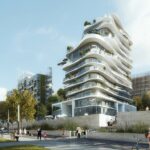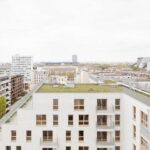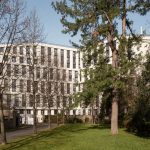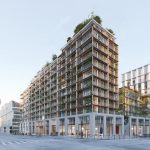YOU, Lot YA, Paris Rive de Billancourt, Renault Factory Residential Building, Macro, Architect, Design Contest Images
YOU, Lot YA, Paris Building
Offices: Macro LOT AA Residential Building in France – design by STUDIONINEDOTS, architects
13 Oct 2016
YOU, Lot YA, Paris
Design: STUDIONINEDOTS, architects with Ateliers 115 Architectes, Jean-Claude Martinez, Eric Brunel
YOU, Lot YA, former Renault factory site, Paris, France
This weekend in Paris is the opening of YOU, Lot YA.
Within a dense urban fabric the architects created a robust bank building, with subtle recesses and a striking facade that interplays rhythms of bronze-coloured blades; blades that block sunlight while retaining views of the Seine.
The building site is located on a section of the old Renault factory site along the Seine in Paris. Situated right at the new park with great views on the Seine.
The architects were asked to make an office building on a plot which wasn’t ideal for officespace.
The building was to be perceived as a single clear volume. A front-row building at the park which connects to it’s surroundings.
The architects divided the volume horizontally according to the plotrules and the direct urban fabric and created setbacks for terraces.
The entrance is orientated on the park and connected with the public space and inner court.
The volume scales down to the size of the housing developments but still acts as a clear iconic volume.
The paradox of the site is the fact that Lot YA directly facing the park Billancourt is the sunniest part.
How to design a façade using maximum view to the park and at the same time blocks the direct radiation?
Using vertical blades we expand the view to the park Billancourt and the Seine and at the same time the direct sunlight is blocked. The facade is closing down in rhythm to the top blocking the sun.
YOU, Lot YA – Building Information
In collaboration with: Ateliers 115 Architectes, Jean-Claude Martinez, Eric Brunel
Client: Kaufman & Broad
Type: office, 9.300m2
Location: Rue Traversière 44, Boulogne-Billancourt, Paris
Plot: 1.696 m2
Design completion: 2012-16
Status: Completed (competition 1st prize)
Design team: Albert Herder, Vincent van der Klei, Arie van der Neut, Metin van Zijl.
Project team: Wouter Hermanns, Daniel Aw, Freddy Koelemeijer, Eliano Dias Felicio, Pedro Piernas.
Engineering: Jean-Marc Saurer
Contractor: AGB
Certificates: BREEAM: very good, NF BT HQE: niveau excellent, Effinergie+
Invited competition by: SAEM Val de Seine Aménagement, Kaufman & Broad
Photography: Peter Cuypers
YOU, Lot YA, Paris Building images / information from STUDIONINEDOTS
Rive de Billancourt, Paris, France
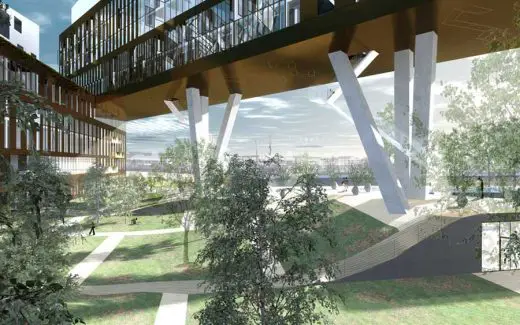
image from architects office
Rive de Billancourt Building – 14 Jul 2011
Animation of the design: Rive de Billancourt Paris
Location: Rue Traversière 44, Boulogne-Billancourt, Paris, France
New Paris Architecture
Contemporary Paris Architecture
Paris Building Designs – chronological list
Paris Architecture Tours by e-architect
A Boulogne-Billancourt building on e-architect:
Boulogne-Billancourt Factory Paris
Paris Boulogne
Completion of The Factory, the new office building by Josep Lluís Mateo on the site of the old Renault factory in Boulogne-Billancourt, Paris.
Boulogne-Billancourt Paris from Josep Lluis Mateo.
Charenton-Bercy District Masterplan and Tower
Architects: SOM
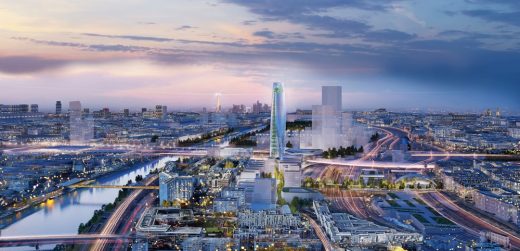
image © SOM-Ateliers2-3-4-AREP
Charenton-Bercy District Masterplan and Tower
Gaité Montparnasse, Les Ateliers Gaité, 14th arrondissement
Architects: MVRDV
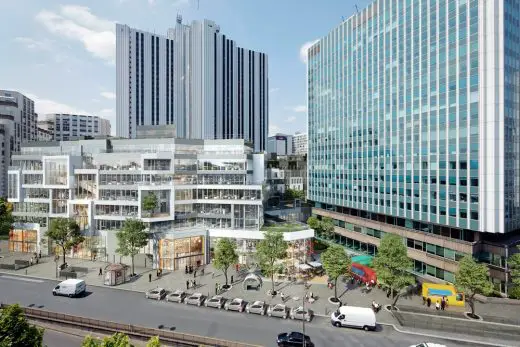
image © L’Autre Image
Gaité Montparnasse
Comments / photos for the YOU, Lot YA, Paris Building Architecture page welcome

