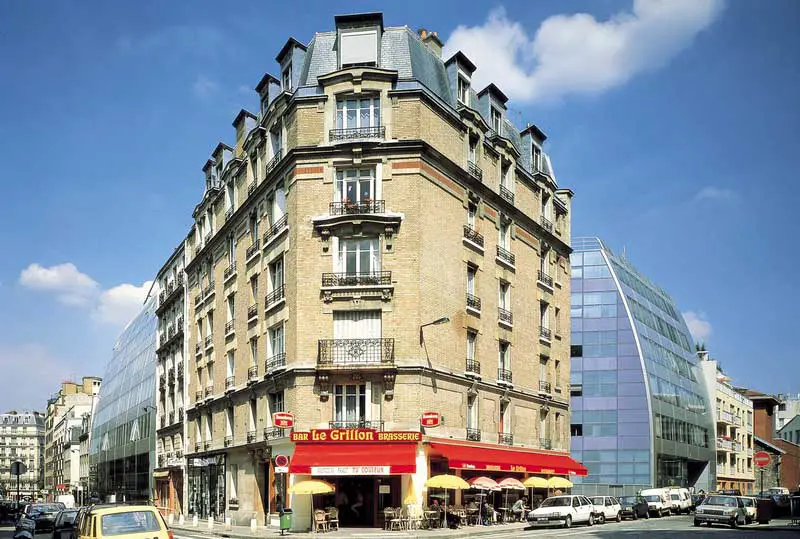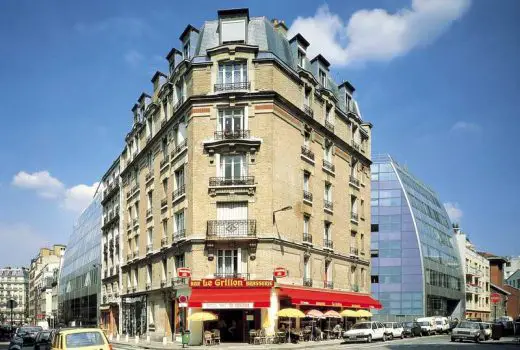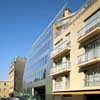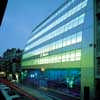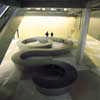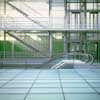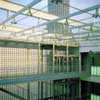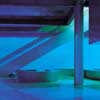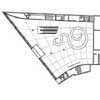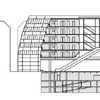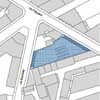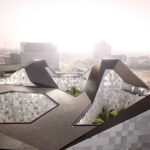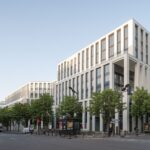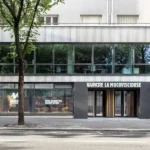Le Monde Paris Building, France, Architect, Architecture Images, Info, Date, Design
Paris Le Monde Building HQ
French Newspaper Headquarters design by Du Besset-Lyon Architectes
4 Jul 2008
Le Monde Headquarters building
Location: rue Falguière, Paris
Date: 1990
Design: Du Besset-Lyon Architectes
Headquarters of Le Monde
The geometry of the facades and the treatment of the light aim to express two ideas: on one hand, Le Monde is an institution, on the other, in its presentation, the newspaper is more preoccupied by content than form.
Linking the top and bottom of the building in a single curve allowed maximum use of the 22 m height limit authorised, without breaking the facade into one vertical part and one part set back from the road. Thus the edifice stands out in a narrow street. The two curves of the facades on the two streets function together, and create a volume that expresses the content.
The idea of content is also expressed by the light. At night, the entrance hall, rue Falguière, fills with blue light. By day, the light is reflected by the micromarbled glass texture of the yellow walls and the glass fragments in the floor. Only three metallic objects seem to float in this space: a serpent-shaped counter, an escalator, and six parallelepipeds which hang in a line under the ceiling. These hold the reference material of Le Monde.
Leading directly from the escalator is the central patio, a cubic crossroads for the five editorial levels. Its six sides are glass: its cover is a glass roof, its walls are transparent partitions, one wall is built of glass bricks, and the floor is in blocks of unpolished glass.
Le Monde Paris HQ – Building Information
Headquarters of « Le Monde » to Paris
Client: A. C. T. I. M. O.
Site: 13 – 15 rue Falguière, Paris 15° (75)
Competition: 1987
Program: – office space, Documentation’s centre, lobby
Constructions: Jun 1988 – Jan 1990
Surface area: 7,000 m²
Cost: 11.74 M€ ht (77 MF ht)
Team: Engineers: GII
Le Monde Paris Building images / information from Du Besset-Lyon Architectes 040708
Location: 15 rue Falguière, Paris, France
New Paris Architecture
Contemporary Paris Architecture
Paris Architecture Design – chronological list
Paris Architecture Walking Tours by e-architect
New Le Monde headquarters building in Paris:
Le Monde Headquarters, 80 Boulevard Auguste Blanqui
Design: Snøhetta
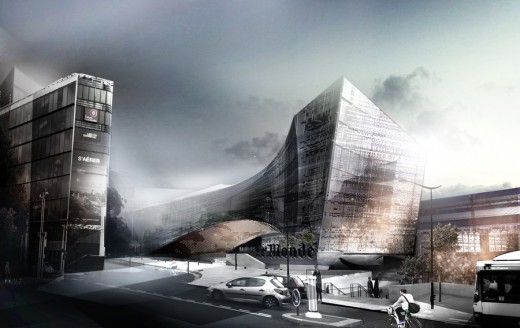
image courtesy of architects
Le Monde headquarters building in Paris
Another Le Monde building in Paris:
Le Monde building
2004
Le Monde Paris
Paris Architecture Selection
Hermitage Plaza
Design: Foster + Partners
Hermitage Plaza
Renaissance Paris Wagram Hotel
Design: Atelier Christian de Portzamparc
Renaissance Paris Wagram Hotel
Comments / photos for the Le Monde Paris Headquarters Architecture page welcome
Website: Le Monde

