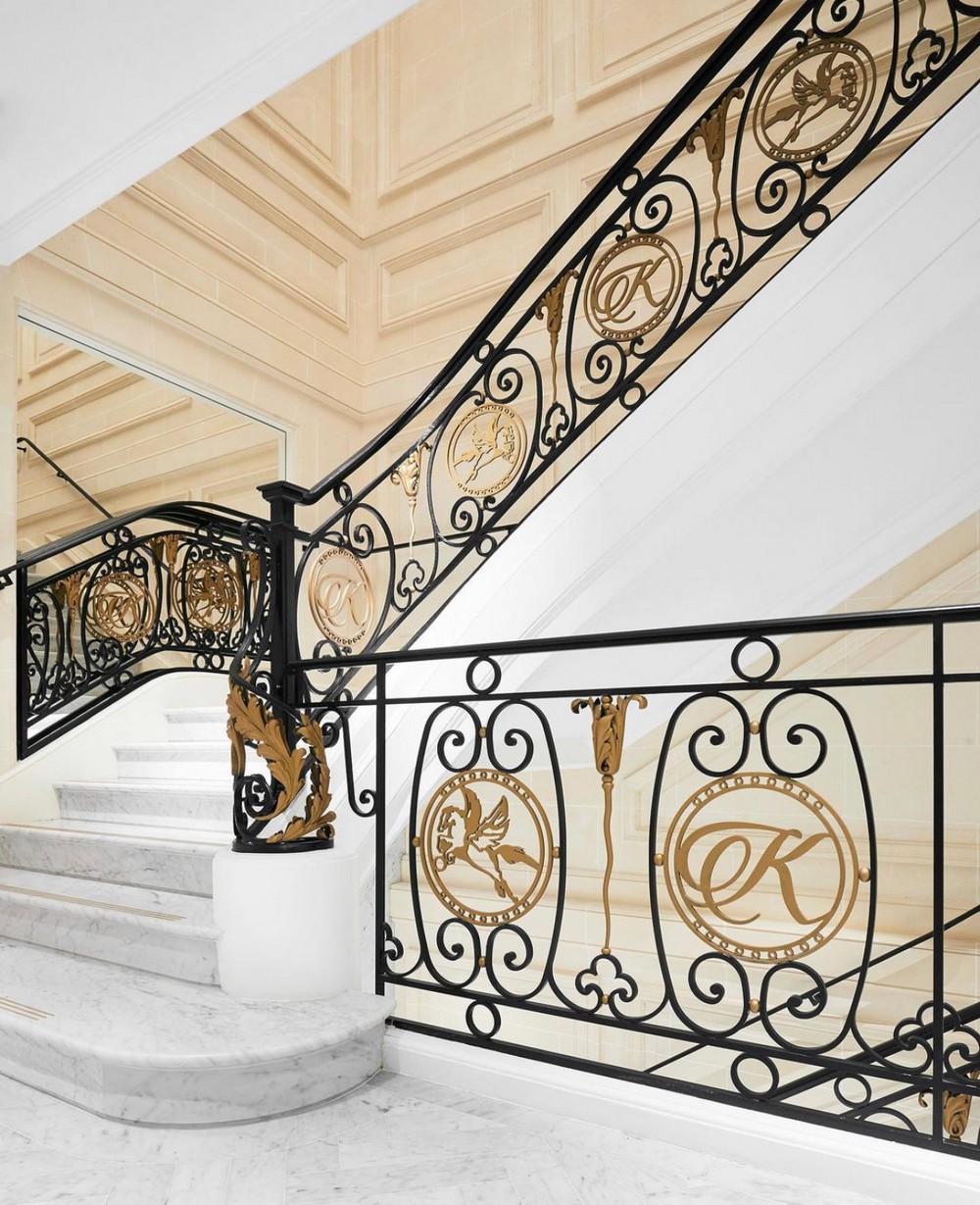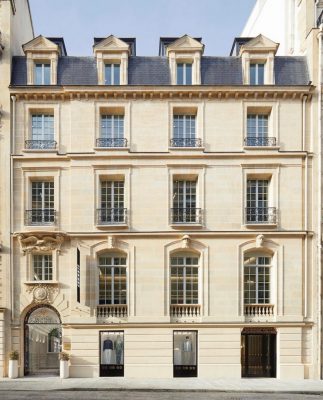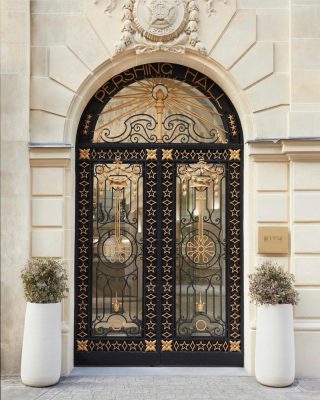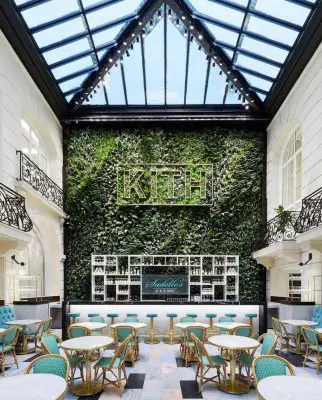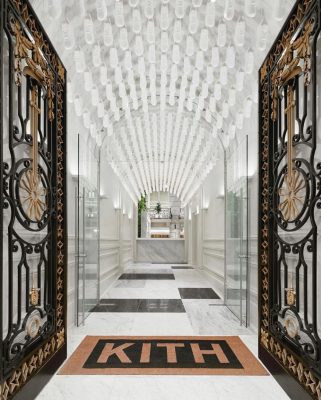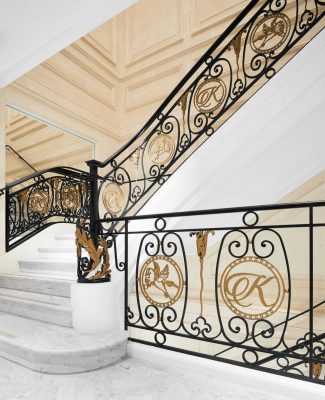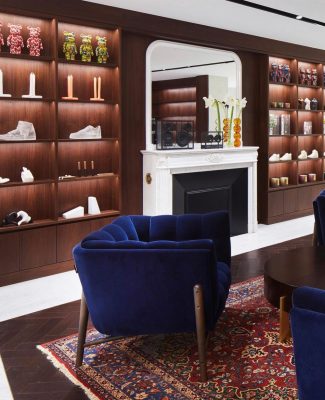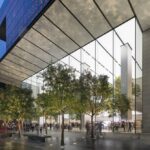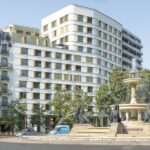Kith Flagship Store, Parisian Shop Interior Building, French Commercial Architecture Photos
Kith Flagship Store in Paris
2 Mar 2021
Design: Snarkitecture
Location: 49 Rue Pierre Charron, Paris, France
Kith Flagship Store
Snarkitecture, founded by famed artist Daniel Arsham, have worked closely with Kith founder Ronnie Fieg to design Kith’s largest project to date.
The space covers 16,000 square-foot of Pershing Hall, a former luxury hotel in central Paris that was converted into retail and office space by real estate investors MARK. As well as prime retail space, it includes a branch of popular New York brasserie, Sadelles and an all-day bar.
Located at 49 Rue Pierre Charron, a 19th century private mansion that was purchased by the American Legion in 1928 to serve as a WWI memorial, the space has an open and airy environment, further enhanced by the glass-enclosed courtyard.
The rooms, spread across multiple floors, are abundant with notable design features that pay homage to the building’s history and existing condition, including bespoke marble benches and a monolithic central staircase, as well as quirky contemporary touches, like the sneaker chandelier fabricated from 200 cast-resin Air Max 1s.
Design: Snarkitecture
Photography: Snarkitecture
Kith Flagship Store, Paris images / information received 020321
Location: 49 Rue Pierre Charron, Paris, France, western Europe
New Paris Architecture
Contemporary Paris Architecture
Paris Architecture Design – chronological list
Paris Architecture Tours by e-architect
Design: MAD Architects ; Jacques Rougerie Architecture ; Atelier Phileas Architecture ; Apma Architecture
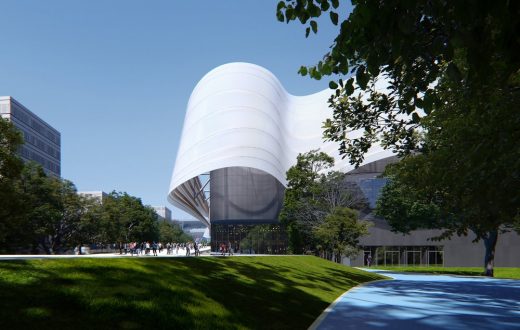
image courtesy of MIR
2024 Paris Olympics Aquatic Center
Design: Muoto Architects
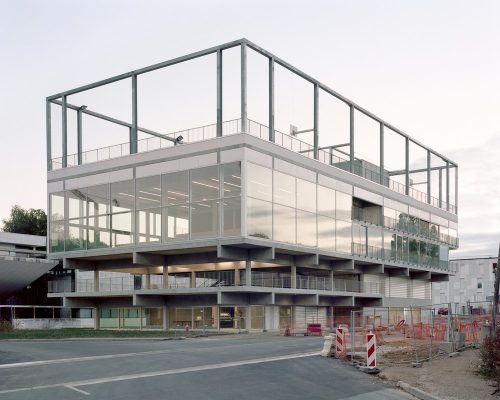
photograph : Maxime Delvaux
Public Condenser in Gif-sur-Yvette, Paris-Saclay
Design: Dietmar Feichtinger Architectes
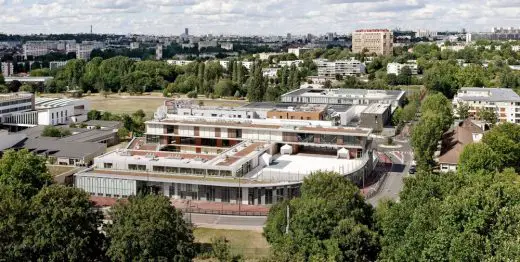
photo © David Boureau
Groupe Scolaire Dunoyer de Segonzac, Antony
School buildings shape the development of children and young people who spend most of the day there. They are also prestige projects for French municipalities. The new elementary school with kindergarten by Dietmar Feichtinger Architectes in Antony is the result of a competition won.
Paris Architect – French capital architectural studio contact details on e-architect
Comments / photos for the Kith Flagship Store, Paris building interior design by Snarkitecture page welcome

