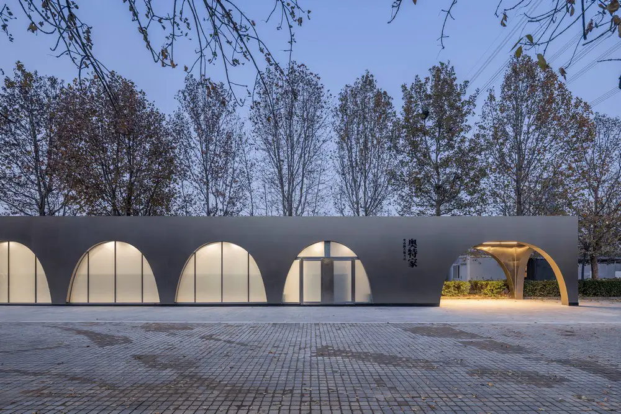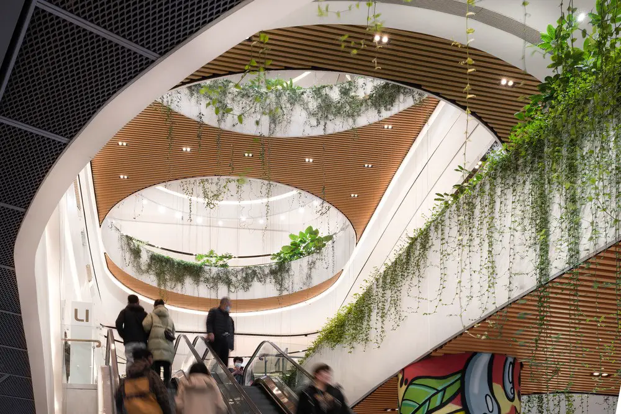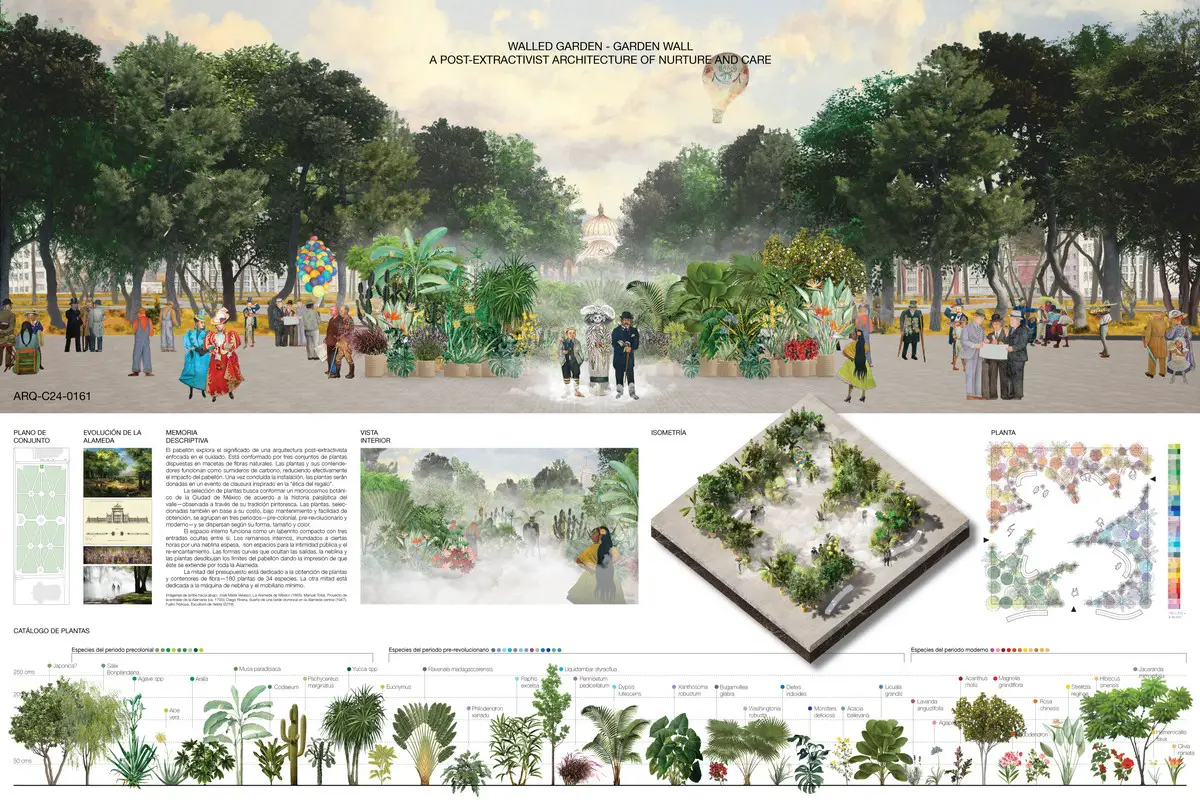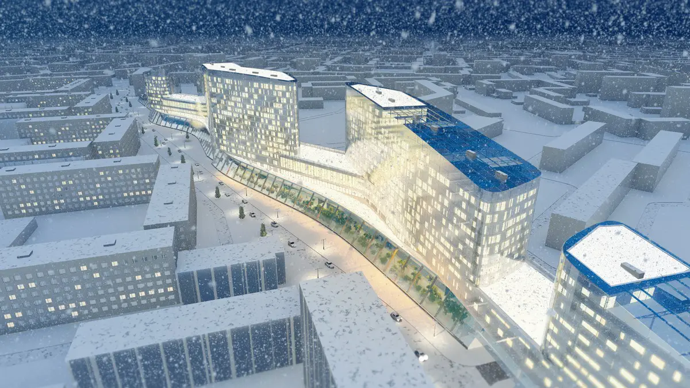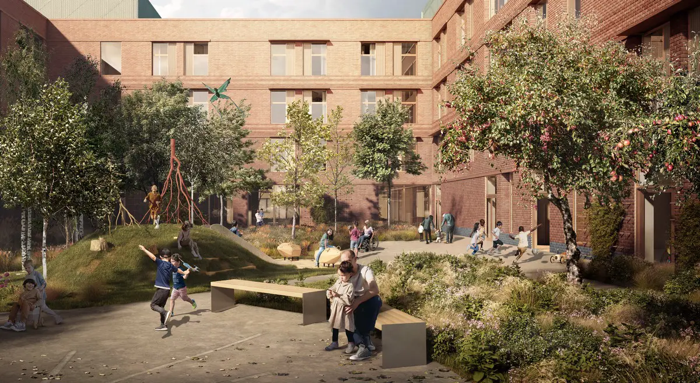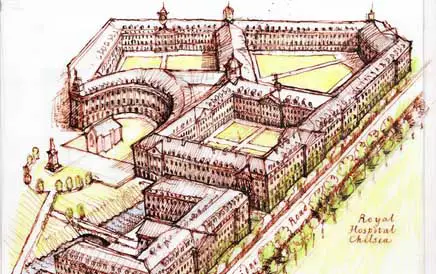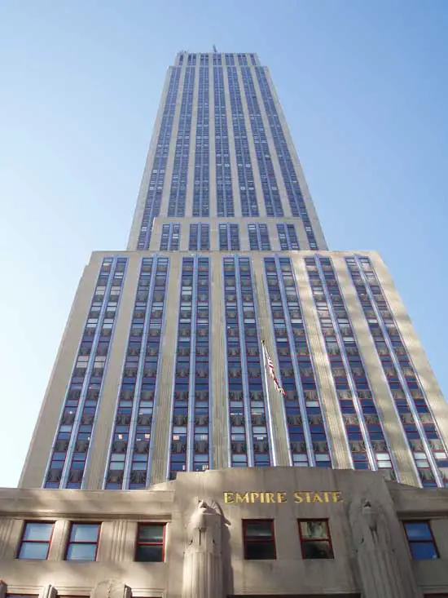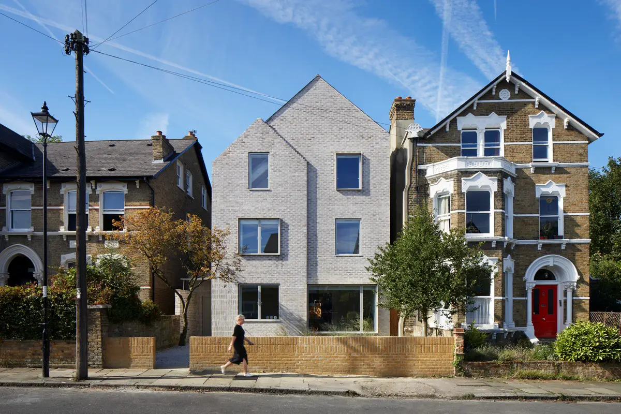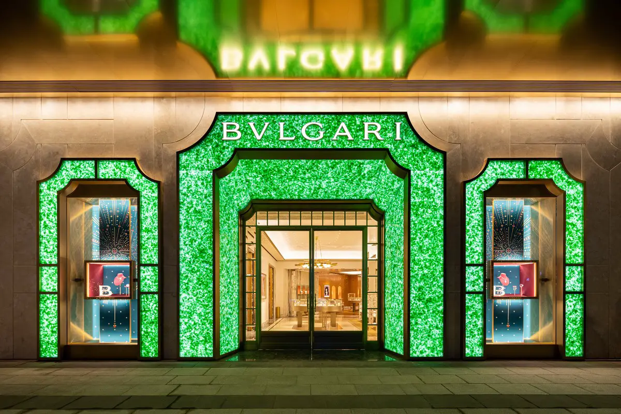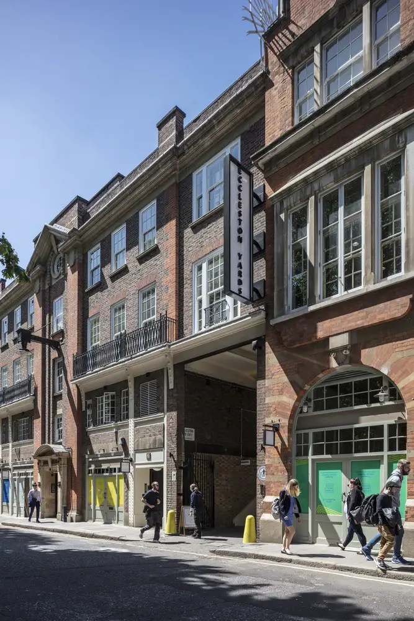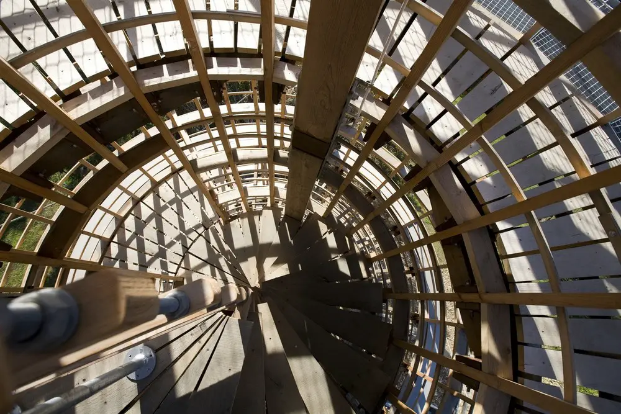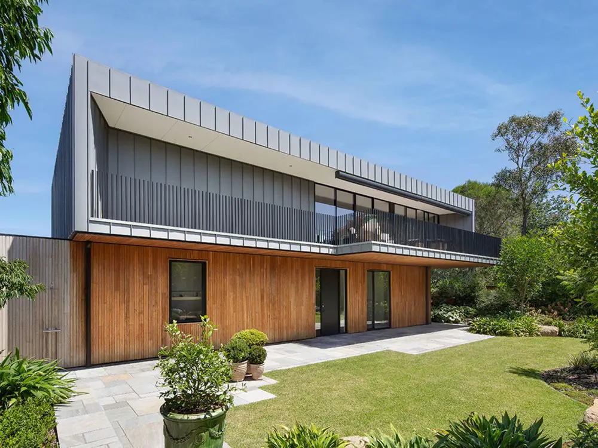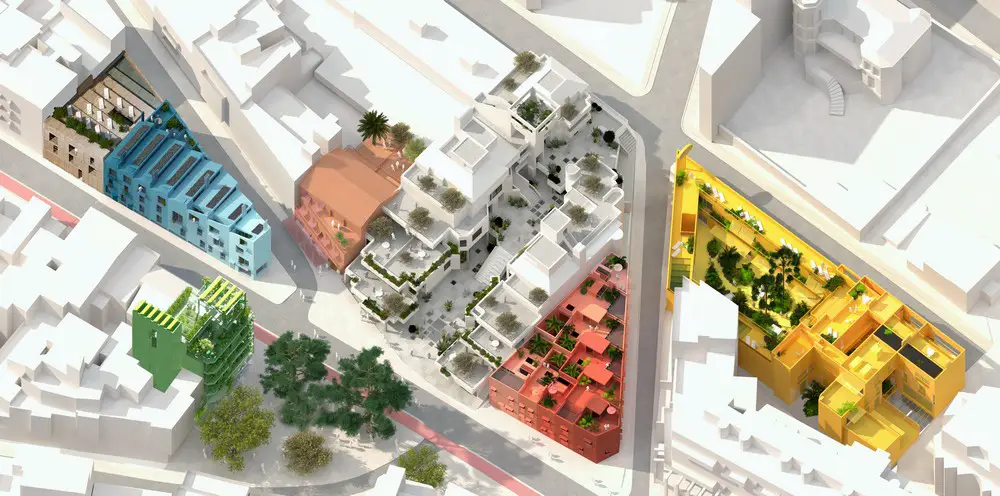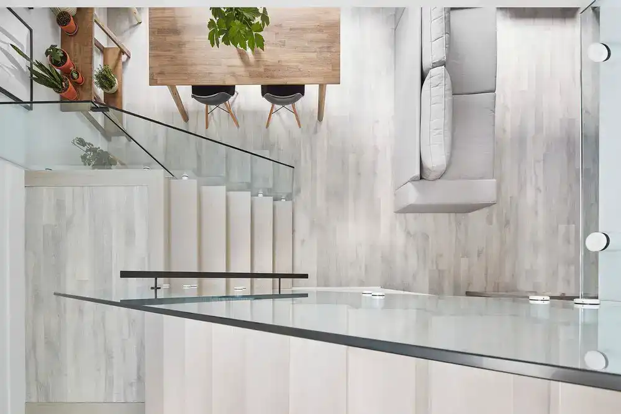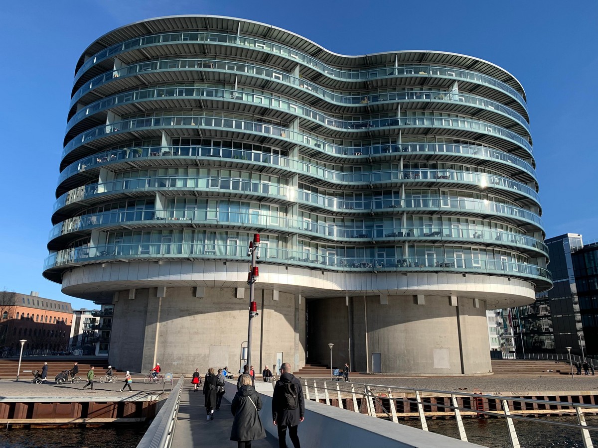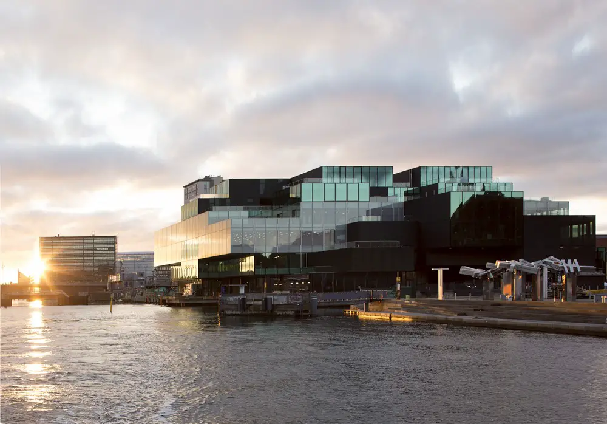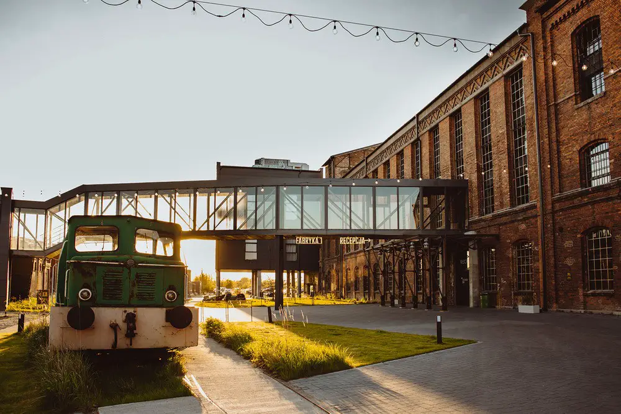CapitaMall Nuohemule, Hohhot building
CLOU architects’ revitalization of an abandoned mall at Hohhot’s Nuohemule station has successfully transformed a dark and barren seven-story concrete structure in Inner Mongolia
Arquine Competition MEXTÓPOLI 2022 Pavilion
Arquine Competition MEXTÓPOLI 2022 winners news – contest called for design of a piece that is shown during the MEXTRÓPOLI City and Architecture Festival, an annual event in Mexico City
Norilsk Design Competition winner, Krasnoyarsk Krai
Norilsk design competition winner news – teams of architects, city planners, urbanists. Open international contest for the development of an architectural and planning renovation concept for city up to 2035
Family Welcome Centre Havering
New Family Welcome Centre building design by Hawkins\Brown – planning application by Havering Council for high-quality emergency accommodation to homeless families in this London borough
Quinlan Terry Neoclassical Architect, England
Quinlan Terry architect – Neoclassical English buildings, British architecture practice – key architectural projects: Cambridge, England
Empire State Building New York City
A new entrance opened on August 22 at this famous New York landmark, to better accommodate the large number of visitors to the 102nd-floor observation deck, in this 381m high Art-Deco tower by architects Shreve, Lamb & Harmon.
Belgravia Buildings, London Architecture
Belgravia buildings, London – architecture photos & designs – Belgravia architecture, West London buildings, developments, news + images
Lighthouse and Museum of Jára Cimrman, Liberec
Designed by HAMR Huť Architektury Martin Rajniš the Lighthouse and Museum of Jára Cimrman looms over the valley like a raised finger in Czech Republic. It has become a natural continuation of the rock
Gomila Mixed-Use Masterplan, Mallorca
MVRDV and Spanish co-architects GRAS Reynés Arquitectos are transforming the neighbourhood of El Terreno in Palma, Mallorca, Spain, with their Gomila Mixed-Use Masterplan
Gemini Residence, MVRDV Copenhagen Silos
Gemini Residence by MVRDV Copenhagen Islands Brygge residential architecture photos, Denmark – Gemini Housing, building design: Danish silos images
BLOX on Bryghuspladsen, Copenhagen
Danish Architecture Center Exhibition by BIG: join BIG – Bjarke Ingels Group on an architectural journey across time, from Big Bang to Singularity. The BLOX project, designed by OMA, is the new home of the Danish Architecture Center and contains exhibition spaces, offices and co-working spaces and an underground automated public carpark.

