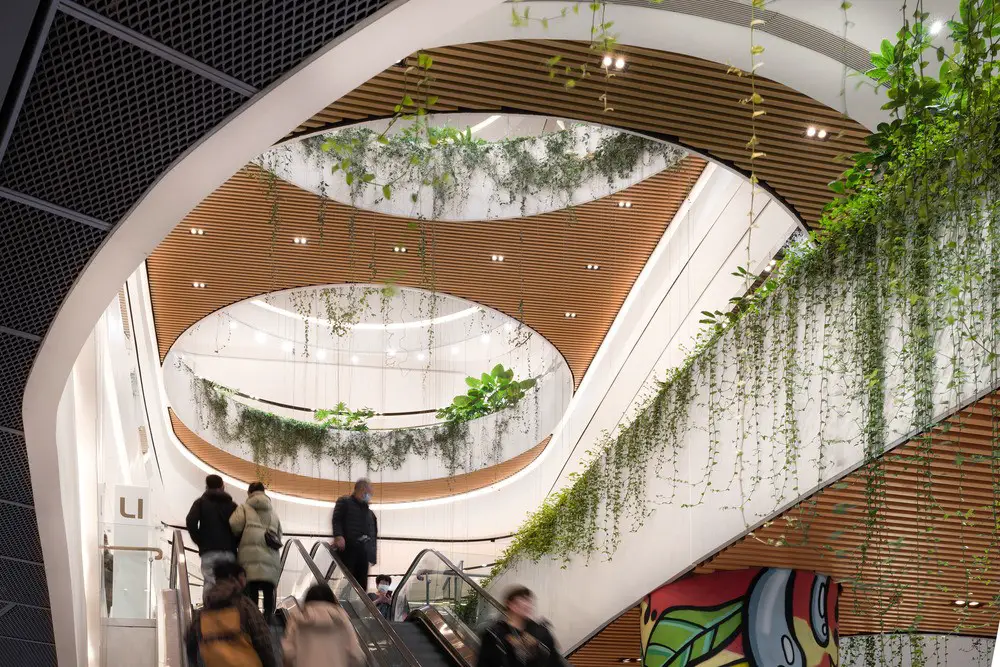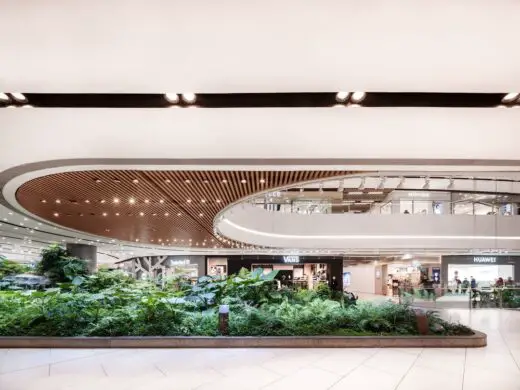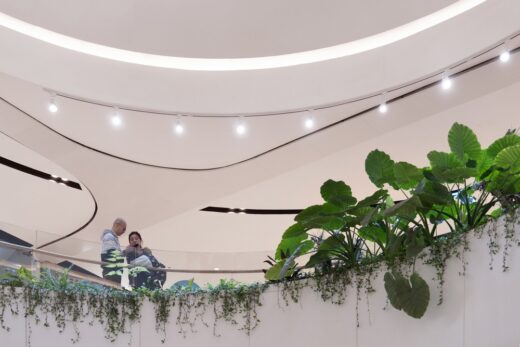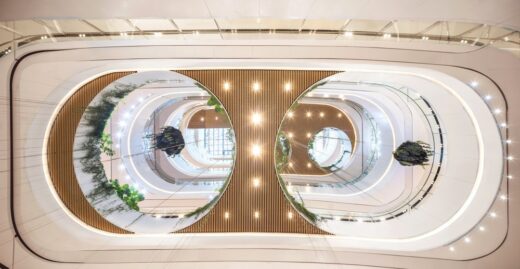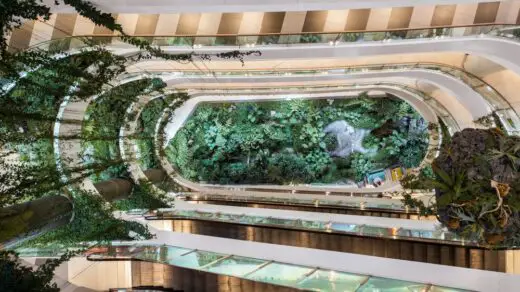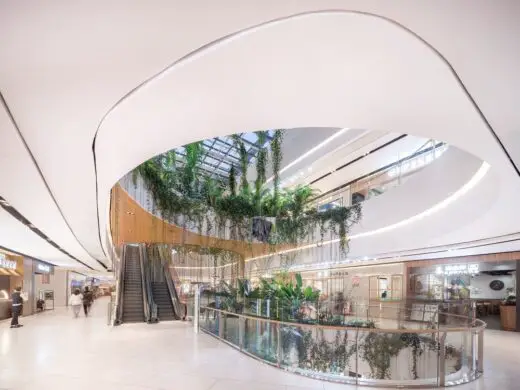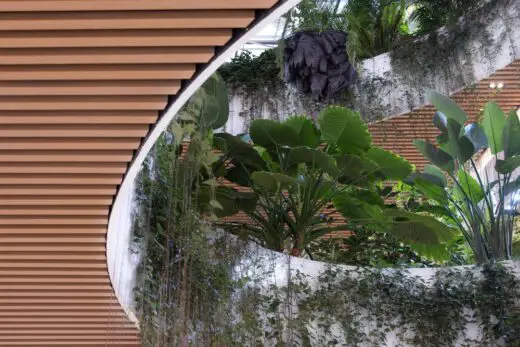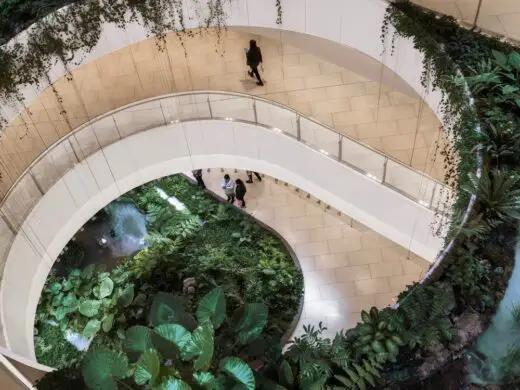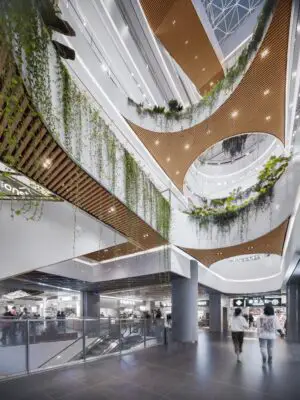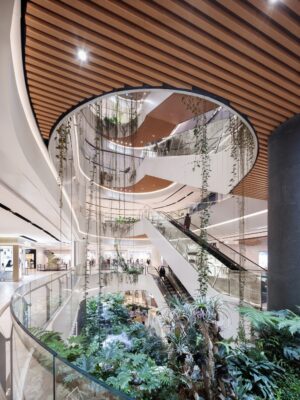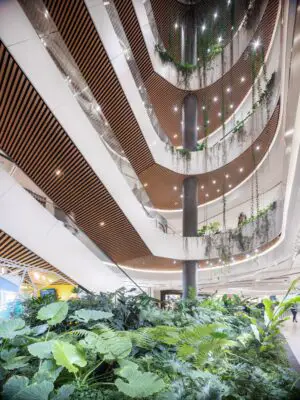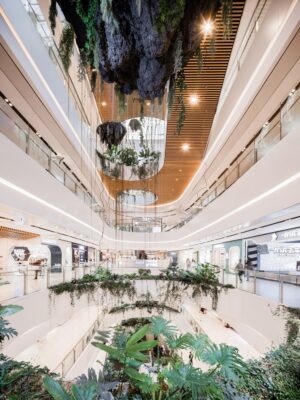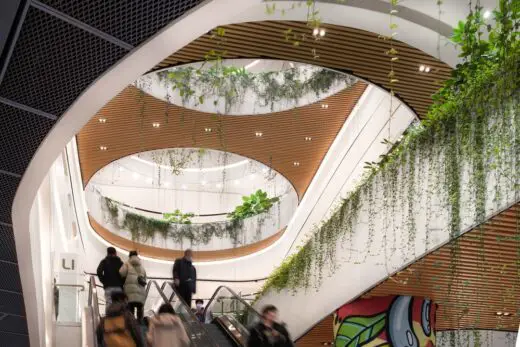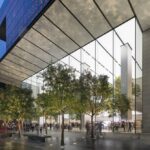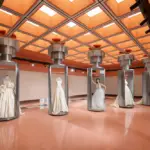CapitaMall Nuohemule, Hohhot shop interior, Mongolian commercial architecture, Architect design photos
CapitaMall Nuohemule in Hohhot
20 Mar 2022
Architecture: CLOU architects
Location: Hohhot, Inner Mongolia
Photos by Chill Shine
CapitaMall Nuohemule, Inner Mongolia
CapitaMall Nuohemule stands as a new, comprehensive kind of contemporization: far beyond a simplistic mall refurbishment with superficial re-application of materials, it is about extracting the essence of a building and converting it into a new, adventurous, and future-proof concept that manages to withstand and challenge the strong competition of urban retail precincts with its unique offer.
A model for the fusion of commercial spaces and indoor gardens
The revitalization of an abandoned mall at Hohhot’s Nuohemule station has successfully transformed a dark and barren seven-story concrete structure into a vibrant and diversified experience of plants, greenery, and water – an attraction that has emerged as a visitor magnet far beyond its local neighbourhood. Opening day generated a flow of over 100,000 visitors.
To counteract the ‘winter blues’ induced by a harsh climate of long, arid seasons devoid of green and daylight, CapitaMall Nuohemule emerges as the first garden mall in Inner Mongolia. Lush, multi-level interior landscaping spreads skywards through a series of atria, reaching out into the horizontal circulation zones to provide a rare and enjoyable public green experience for the surrounding communities.
Challenging the often sterile atmosphere of conventional shopping malls, the retail centre was conceived as a green and natural indoor space. A spirited contemporary interpretation of the Hanging Gardens of Babylon, it incorporates horizontal gardening strategies across all retail floors to create social meeting and gathering spots with a fresh identity, interactive potential, and affective qualities.
The outlines of the existing atria were re-drawn into clear geometric shapes that vertically overlap, thus dissolving the rigidity and verticality of the space. Reconfigured edge zones, together with newly inserted connecting bridges, were converted into lush landscaped planters across all levels in an innovative approach to the positioning and functioning of commercial space.
A building to constantly grow and change
Together with green ‘pocket-park’ type islands along the mall’s corridors, the planted spaces amount to a total of 2,000 m2, incorporating varieties such as stream landscapes, rock gardens, and rain forests, all respecting the commercial theme of their location. This optimized microclimate creates high ambient comfort through the synthesis of natural light and planting, while the atria assist in vertical distribution of oxygenated, moistened air that contributes to a pleasant interior climate. Air flow and temperature control are naturally instigated and enrich the standard mechanically induced climate control.
The central islands along the mall’s ground floor offer meandering trajectories offset from the main circulation: along elevated platforms, they combine water features and lush planting with an immersive environment that has become home to fish and ducks.
Evoking feelings of a brief tropical escape in visitors, these islands have developed into popular event spaces and social media hotspots for more than 100 events and counting. Regular performances and cultural shows foster community activity and encounters in a dense jungle of experiential nature within the heart of the city.
Looking upwards, horizontal bands of fashion retail, kids’ entertainment and education, sports facilities, and dining options extend across seven levels, like roots and branches of a tree. Spatial extensions and planar shifts generate oversized floorplate sizes for circulation, events, and gatherings. The even distribution of attractions directs curiosity towards the location’s previously unprofitable upper floors.
On the fourth floor, an energetic public sports zone exposes the original building structure in its industrial style. Apart from that, various cultural and promotional events and performances have taken place. The contemporary basement, with its convivial food street theme, connects directly to the metro station.
In 2021, in its first year of operation, CapitaMall Nuohemule proved to be CapitaLand’s second most successful mall in Northern China, and led the Dianping ranking as Hohhot’s number one popular shopping and leisure destination.
CapitaMall Nuohemule in Hohhot, Inner Mongolia – Building Information
Design: CLOU architects – http://www.clouarchitects.com/
Type: Shopping Centre
Client: CapitaLand
Built Year: 2021
Location: Hohhot, Inner Mongolia
Construction Area: 102,000 sqm
Interior Design: CLOU Architects
Design Team: Jan Clostermann, Jianyun Wu, Sebastian Loaiza, Yadi Zhong, Christopher Biggin, Kyra Zhao, Wenlei Ma, Tianshu Liu, Javier Pelaez Garcia, Nan Zhang, Valentina Kholoshenko, Yaxi Wang
LDI: China Institute of Building Standard Design & Research
MEP: Beijing Fenglin Engineering Consulting Co., Ltd
Lighting: KEEY Lighting (Shanghai) Co., Ltd
Signage: Roden Mona High-tech Co., Ltd
Plants: Meize Landscape Decoration Engineering (Heilongjiang) Co., Ltd
Interior Contractors: Beijing Jinyuan Architectural Decoration Engineering Co.,Ltd;
Beijing Dongfangxunteng Architectural Decoration Engineering Co., Ltd
About CLOU architects
CLOU is an award-winning international design studio with multi-disciplinary expertise in master planning, architecture, interiors, and landscapes. The team designs its projects around community connectors and social spaces on a variety of scales.
CLOU’s team of more than 65 experienced architects from China and all over the world enjoy working collaboratively and imaginatively on a wide range of projects. Clients include retail and mixed-use developers, residential investors, hotel operators, and governmental and educational institutions. Across design and implementation, CLOU architects strive to create projects that positively influence the people involved in the making of the immediate and extended environment, and the communities that occupy and inhabit them.
Photography: Chill Shine
CapitaMall Nuohemule, Hohhot images / information received 200322 from v2com newswire
Location: Hohhot, Inner Mongolia
Inner Mongolia Architecture
Mongolian Architecture Designs – chronological list
Contemporary Mongolia Architecture – selection:
Dairy Technology Innovation Centre, Hohhot, China
Design: Aedas
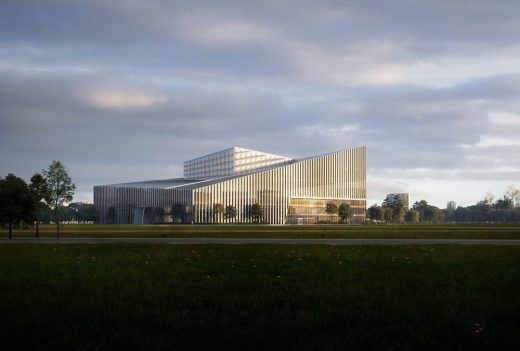
image courtesy of architects practice
Dairy Technology Innovation Centre, Hohhot
Sand Drift Proving Ground, province of Khanbogd, Republic of Mongolia
Design: Margot Krasojević Architects
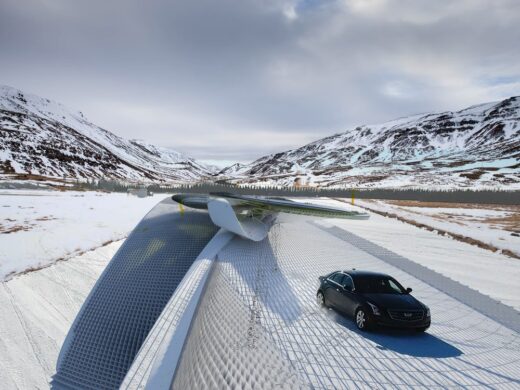
render : Margot Krasojević
Sand Drift Proving Ground, Khanbogd
National Cardiovascular Centre, Ulan Bator, Mongolia
Architects: IDOM
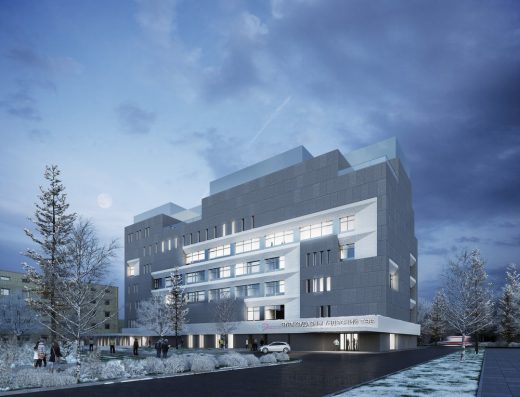
image courtesy of architects practice
National Cardiovascular Centre Mongolia
Revolving Sail Bridge, Ordos, Kangbashi, Mongolia
Design: Margot Krasojević Architects
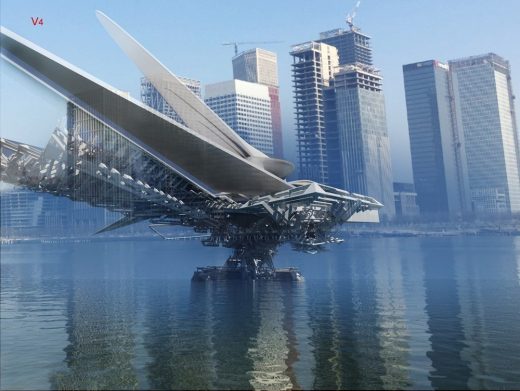
image courtesy of architecture practice
Revolving Sail Bridge in Mongolia
Ordos 100 Villa : rocker-lange architects
Architecture Design
Contemporary Building Designs – recent architectural selection from e-architect below:
Comments / photos for the CapitaMall Nuohemule, Hohhot Architecture design by CLOU architects page welcome.

