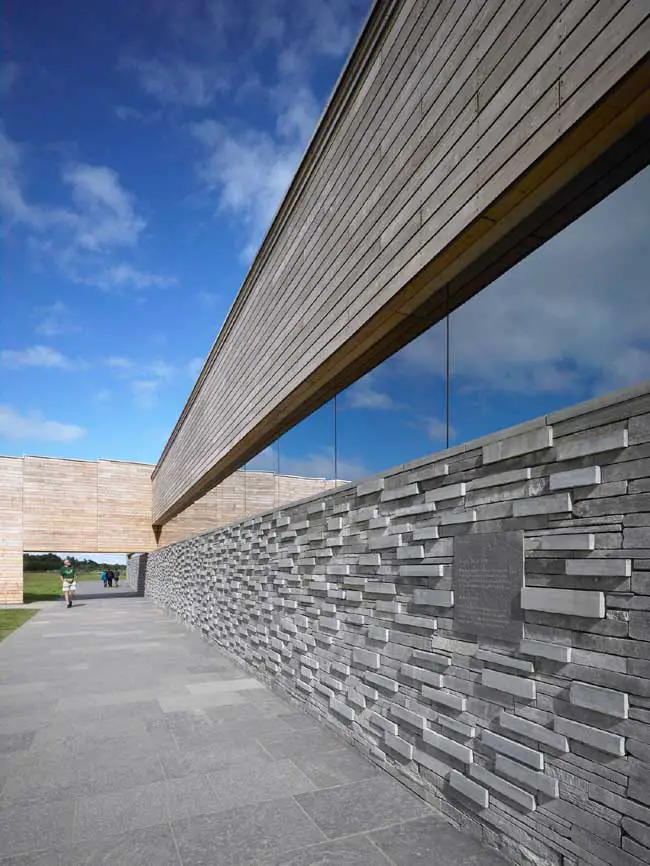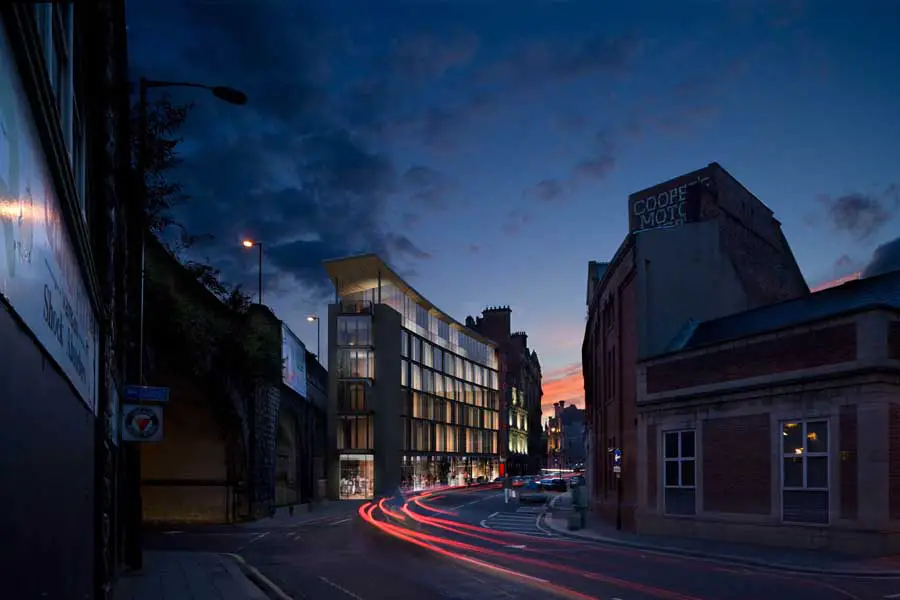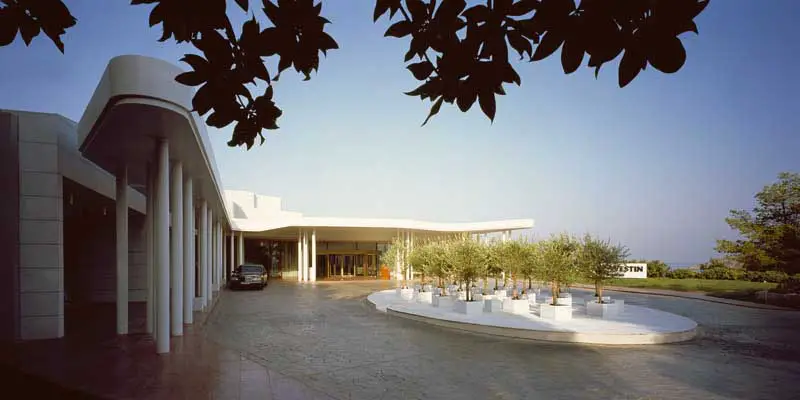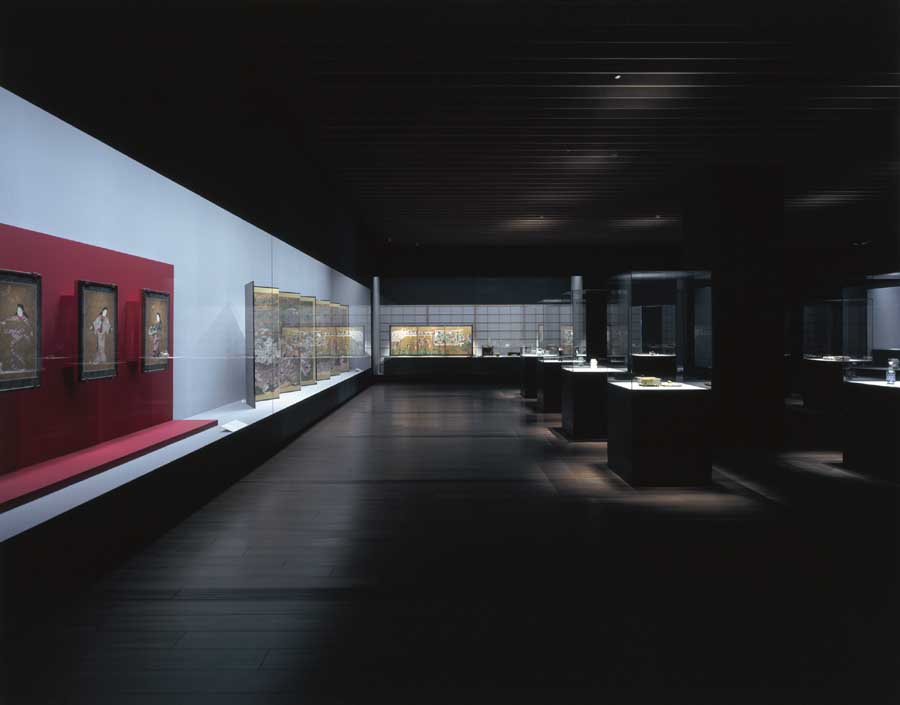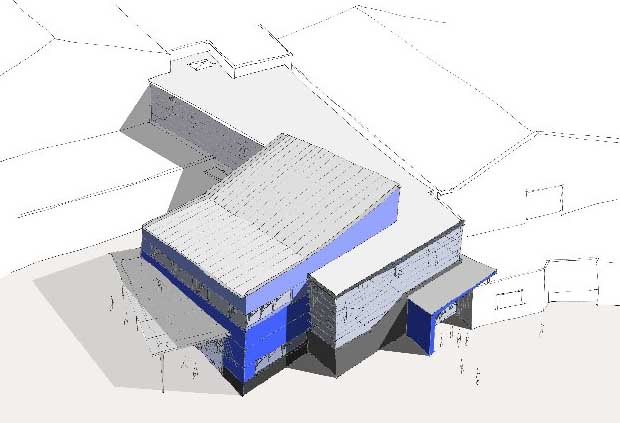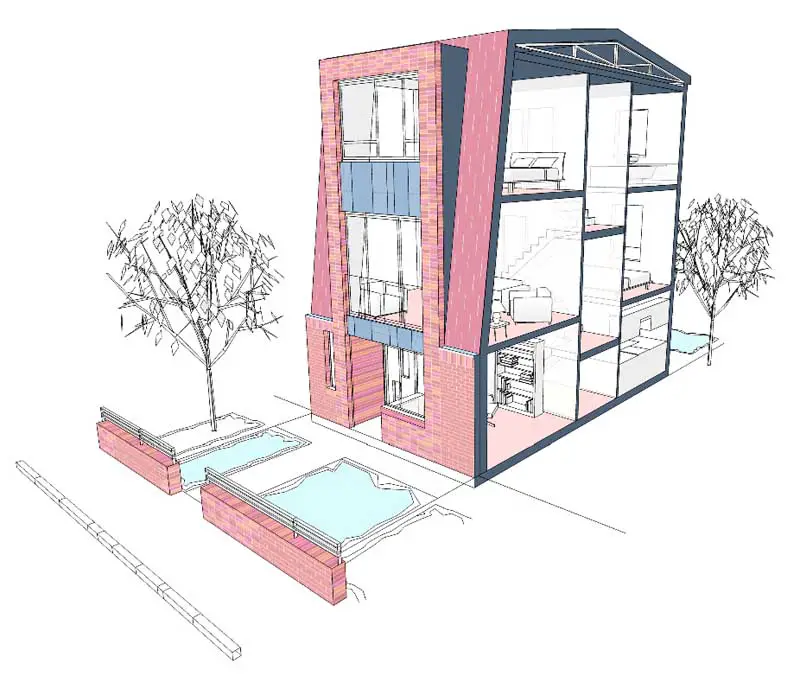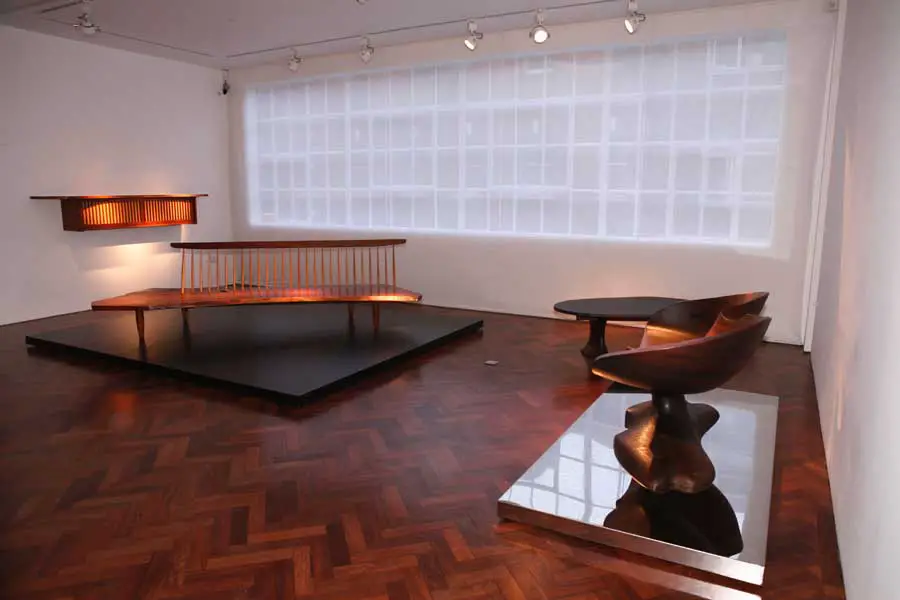St Patrick’s College North Dublin Campus Building
St Patrick’s College in Dublin, part of Dublin City University, has announced a £40million development plan for its north Dublin campus. UK-based international architectural practice RMJM worked in collaboration with Irish architecture practice Taylor Architects to create four new buildings for the campus.


