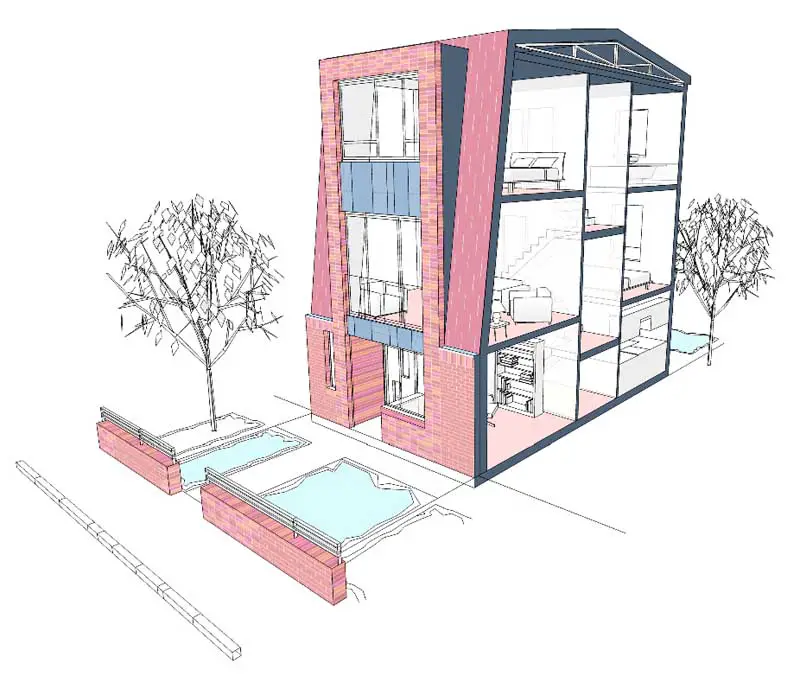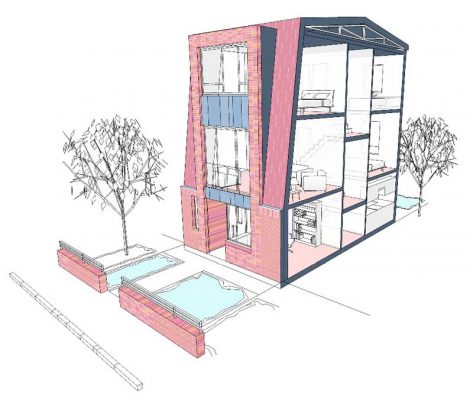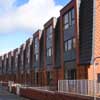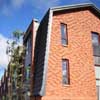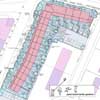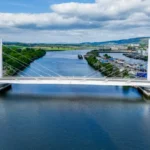Mansefield Place, Rothesay Housing, Bute Building Pictures, Architect, Project, Images
Mansefield Place Houses : Bute Housing
Mansefield Place is a new build housing development in Rothesay, Isle of Bute. It was commissioned by Fyne Homes, a housing association who own and maintain social housing across the wider Argyll and Bute area in Scotland.
Design: Collective Architecture
Location: Argyll & Bute, west Scotland
Residential Development for Fyne Homes
Bute Housing
Isle of Bute building, Scotland design by Collective Architecture
7 Oct 2008
Bute Houses
Fyne Homes are well known for their commitment to ecological issues and have invested heavily in the regeneration of small communities throughout Scotland.
The development consists of 19 units: 15 houses and 4 cottage flats arranged in a single terrace.
Key features of the development:
Community Involvement
The project was steered by a group of committee members who are based in remote areas such as Lochgilphead, and Campbell Town. Video conferencing played an important part in the development of the proposals with drawings and computer generated images relayed electronically to the these areas for discussion and development. The proposals were subsequently presented to the local residents in a three day workshop which concluded with a video presentation in the local cinema. The local people responded positively to the proposals and their involvement has continued with workshops at the local schools to highlight ecological and site safety issues.
Materials
The facing brick has been sourced from a nearby quarry on the mainland. 4 types were chosen and these have been mixed randomly to create an even blend. The bricks have an added ecological value as they have been salvaged from the manufacturing process. The bricks are “end of line” and would normally be discarded as not suitable for sale. However, Ibstock have stock-piled these for reuse on this particular project. By mixing the bricks randomly, the effect of “end of line” discolouration is minimised.
Heating system
The heating strategy was driven by two aims: to reduce the ecological impact of the development and to address fuel poverty in low income families. Various systems were investigated, such as air heat recovery and ground source heat pump. In the end, the following was chosen:
• Solar panels to provide heat energy to individual hot water cylinders in each house.
• Increased insulation to the external envelop: The walls are built with 140mm of Super Glass (which is 60% recycled) and 52mm of insulated plasterboard. The attic is lined with 500mm of Super Glass insulation.
• An in-line electric boiler connected to radiators.
By insulating the building to a high standard, heat loss is minimised and the load on the heating system reduced. Target U values were chosen to match those of super-insulated houses which have been built elsewhere in the UK with added thermal mass to result in zero heating.
Rising fuel costs were also a factor in influencing the decision to go with an electric boiler system. Early signs indicated that the cost of gas would rise and recent figures now confirm that this has happened. However, electricity from the grid has a high carbon content with 35% of the energy generated1 coming from coal. This creates a predicted carbon output per house of 1500kg per annum. If government targets are met for the switch to renewable energy, this figure will improve.
It is hoped that fuel costs will reduce further with the use of solar energy to provide hot water. The system is fully automated. The heating controls are the same as those in a conventional system and residents will be trained on how to get the most efficiency and the lowest bills for their heating system.
Site
Local labour has been employed throughout the project and a site wastage strategy implemented. This was an integral Key Performance Indicator which Fyne Homes had identified at the start of the project. A partnering facilitator was employed to ensure that these targets could be met and good working relationship maintained between the design team and the contractor.
Monitoring
A specific set of ecological KPIs where developed with Fyne Homes and their consultant Factor Ten. These are being used to monitor the project setting Poor to Excellent ratings for various aspects of the project e.g. use of recycled products, use of local materials.
Isle of Bute Housing images / information from Collective Architecture
Location: Rothesay, Scotland
Architecture in Scotland
St Andrews Housing
Design: Sutherland Hussey Architects
Titan Crane: Chris Stewart Architects – featured on the Glasgow Architecture website
Springboig Avenue: Chris Stewart Architects
Collective Architecture Competition : Dumfries & Galloway Housing
University of the West of Scotland Ayr Campus
Ayr Campus Building
Buildings / photos for the Mansefield Place Houses – Isle of Bute Housing page welcome

