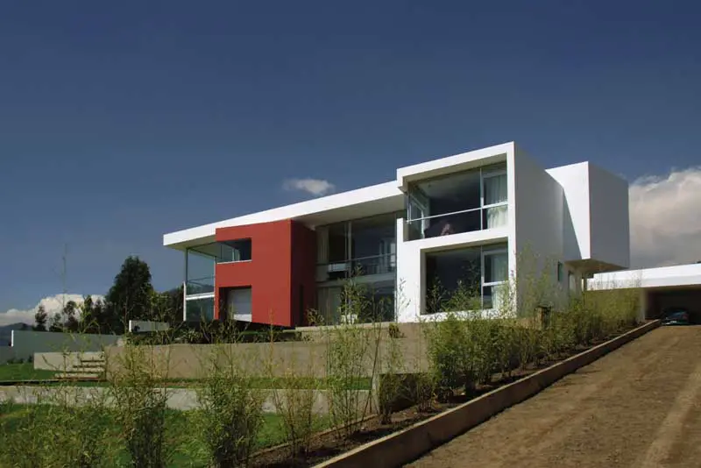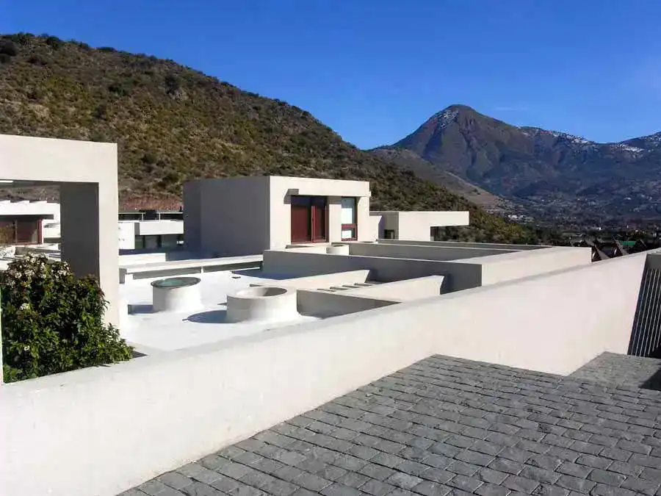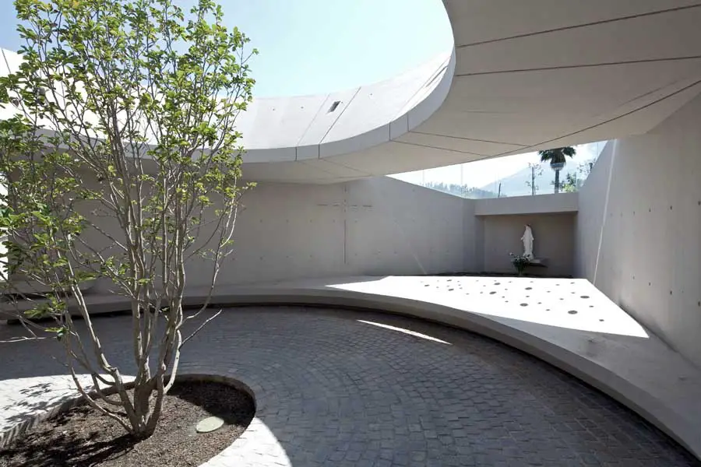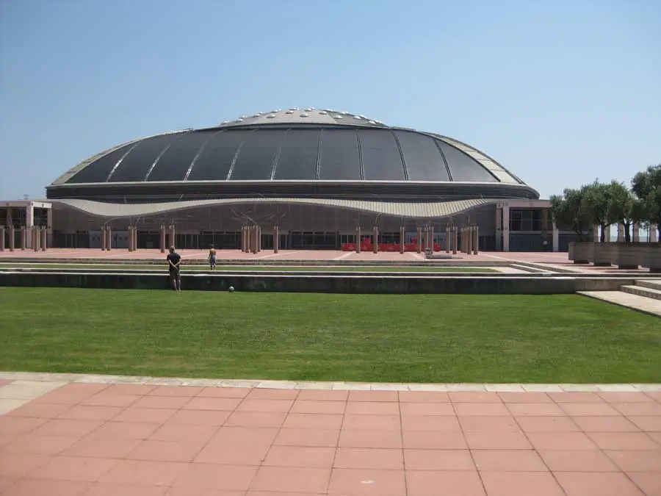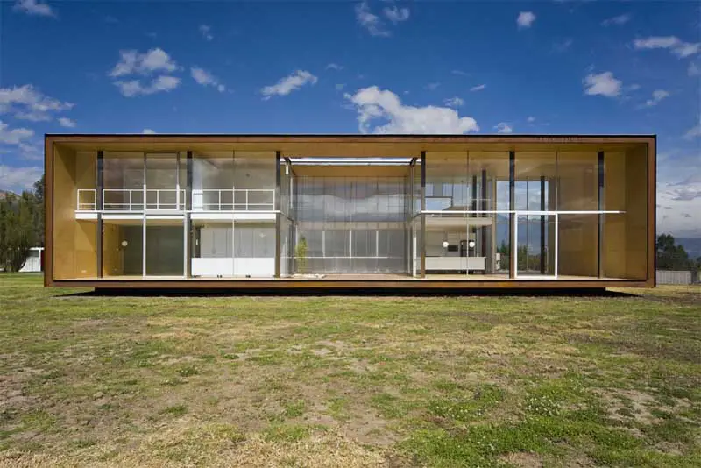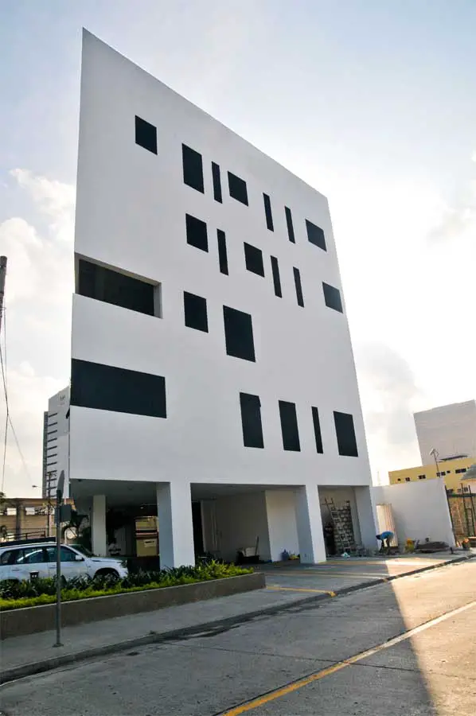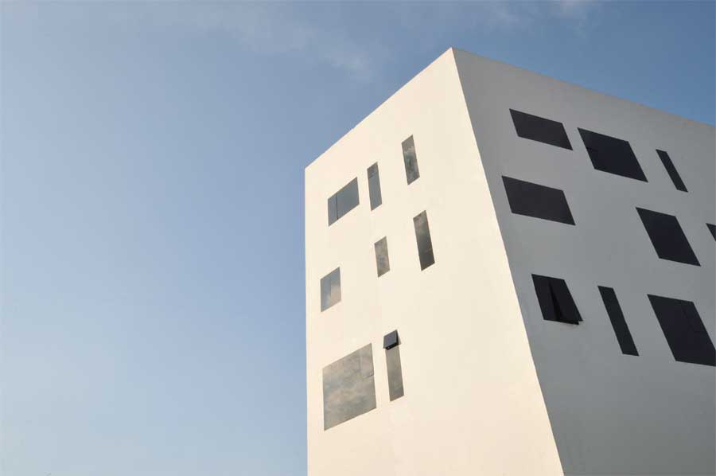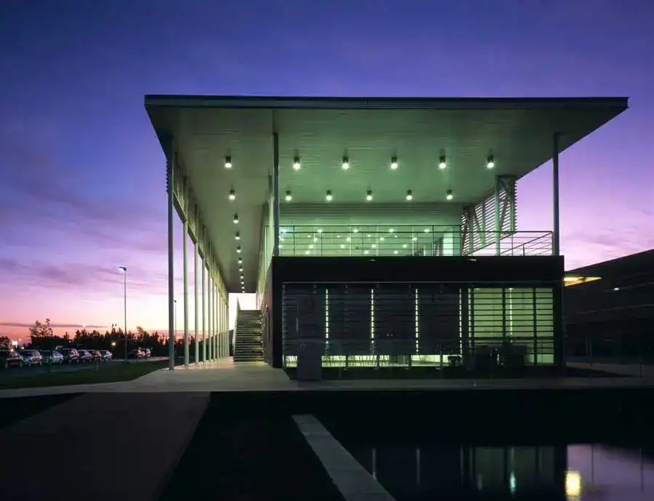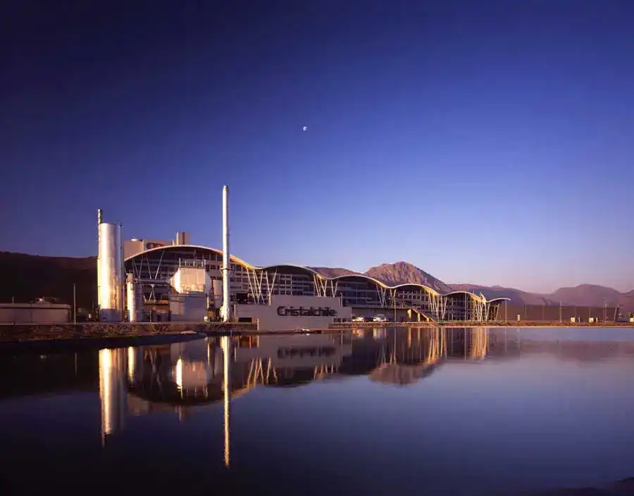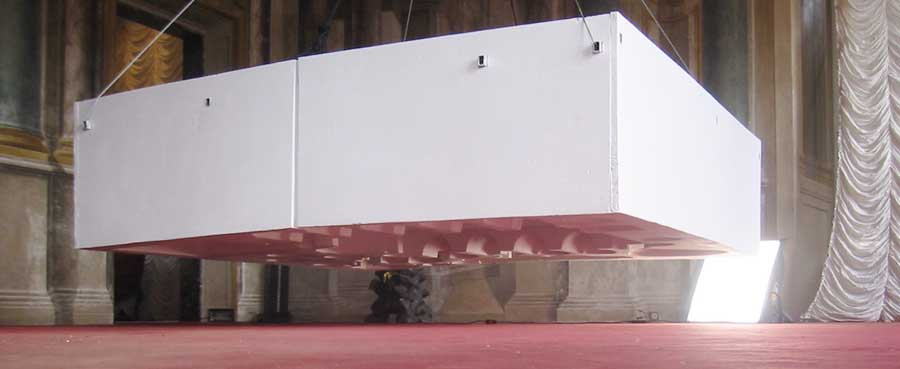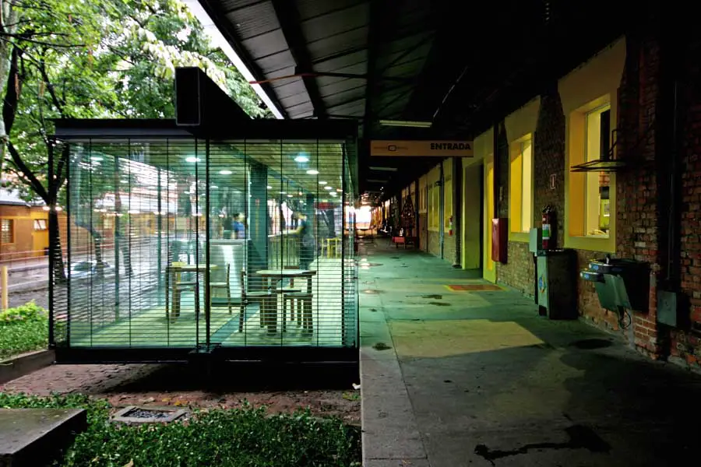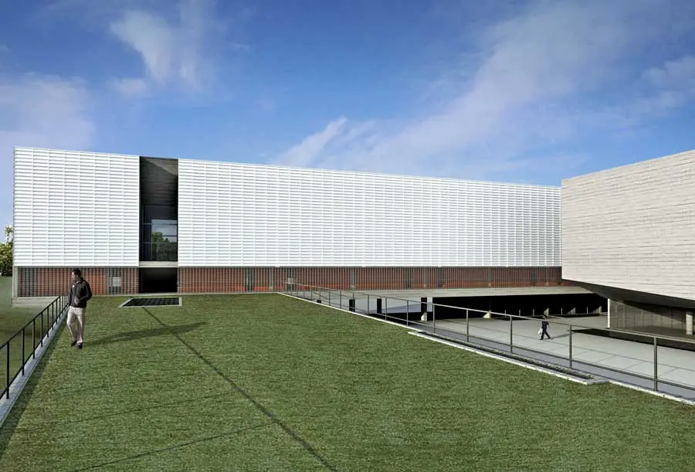Casa Observatorio, Quito House, Ecuador
Ecuador House, Quito, Property, Photos, Design, Date, Architect, Images Quito House – Casa Observatorio Key contemporary building in Ecuador, South America – design by Arquitectura X 17 Apr 2008 Observatory house Location: Quito, Pichincha province, Ecuador Date built: 2004 Design: Arquitectura X Architects: arquitectura x – Adrian Moreno Núñez, María Samaniego Ponce Structural Design: Patricio … Read more

