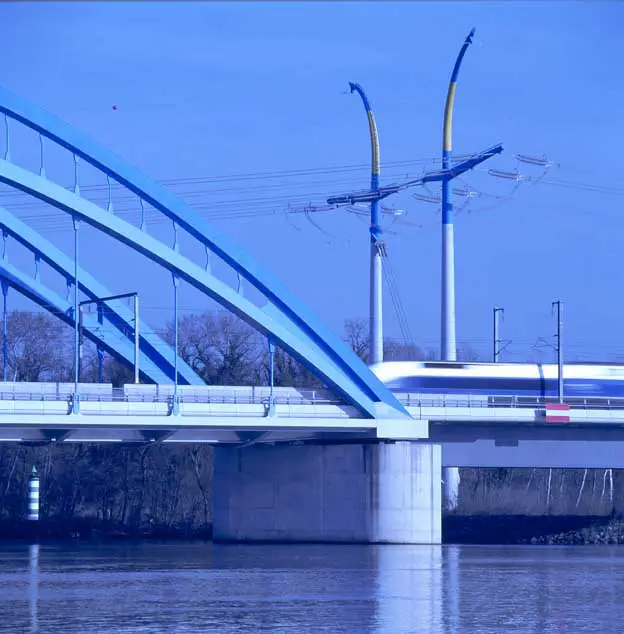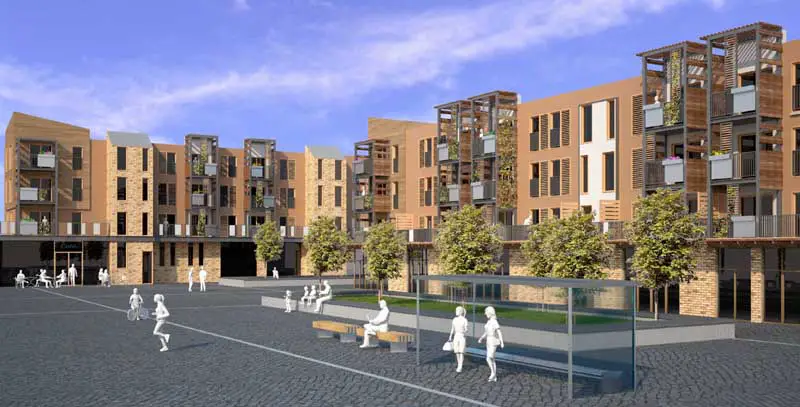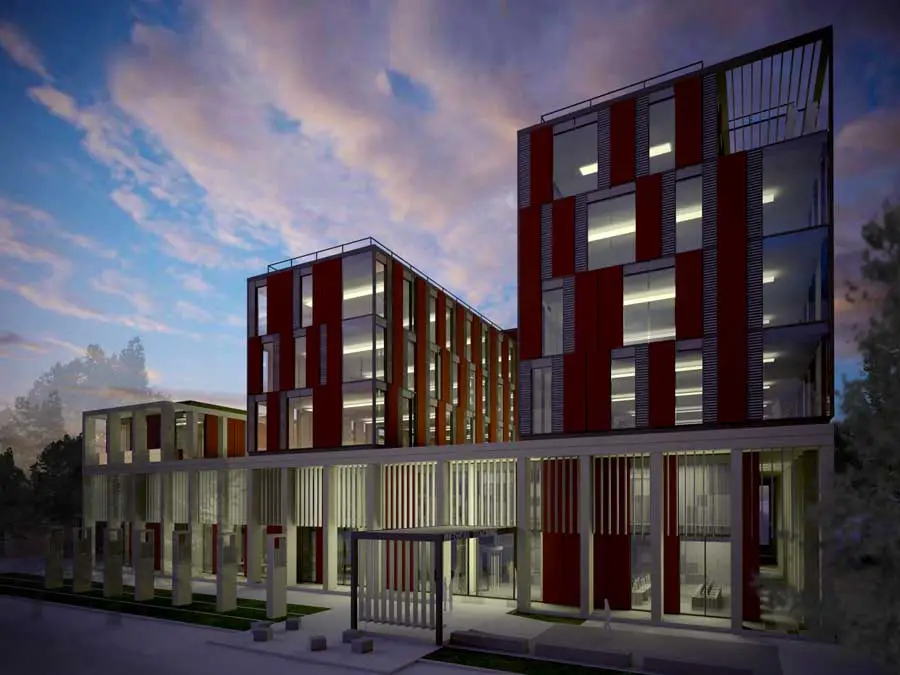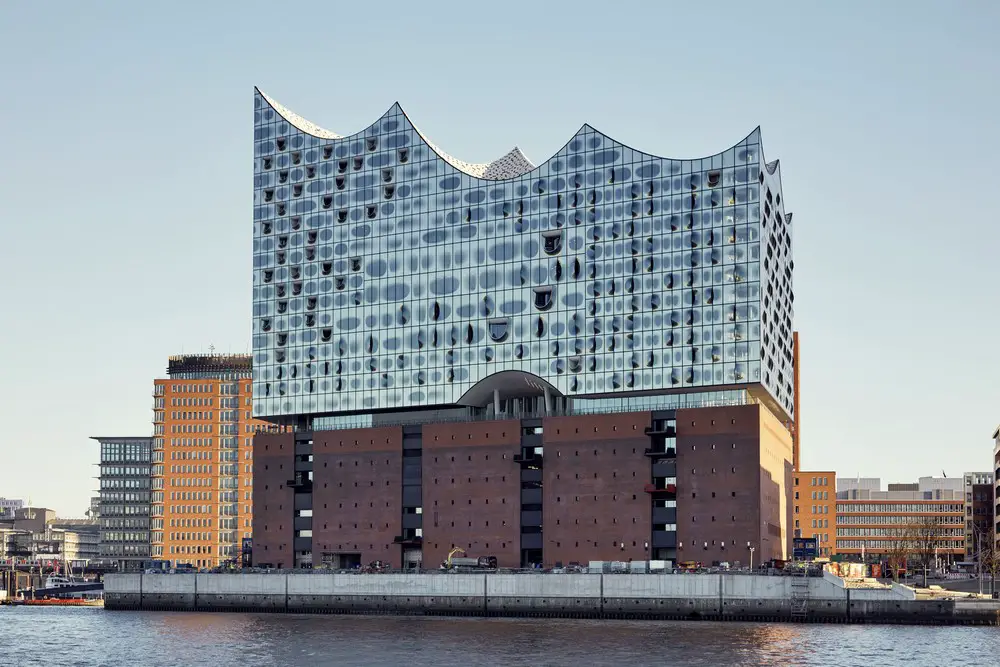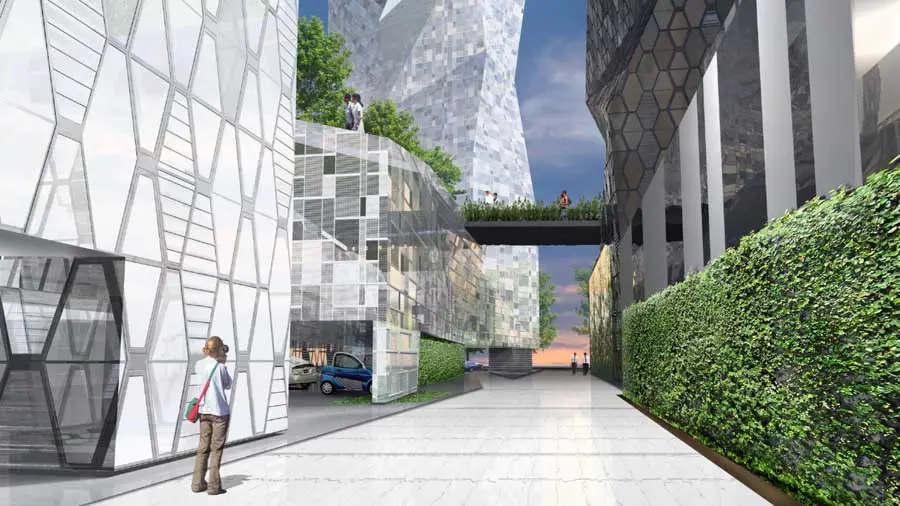EDF Pylons France: Electricity Network Design
The team of Ian Ritchie Architects, RFR and Kathryn Gustafson were invited in 1995 by Electricité de France to compete against 7 other teams in an international competition to design a new series of very high voltage pylons – 225kV and 400kV

