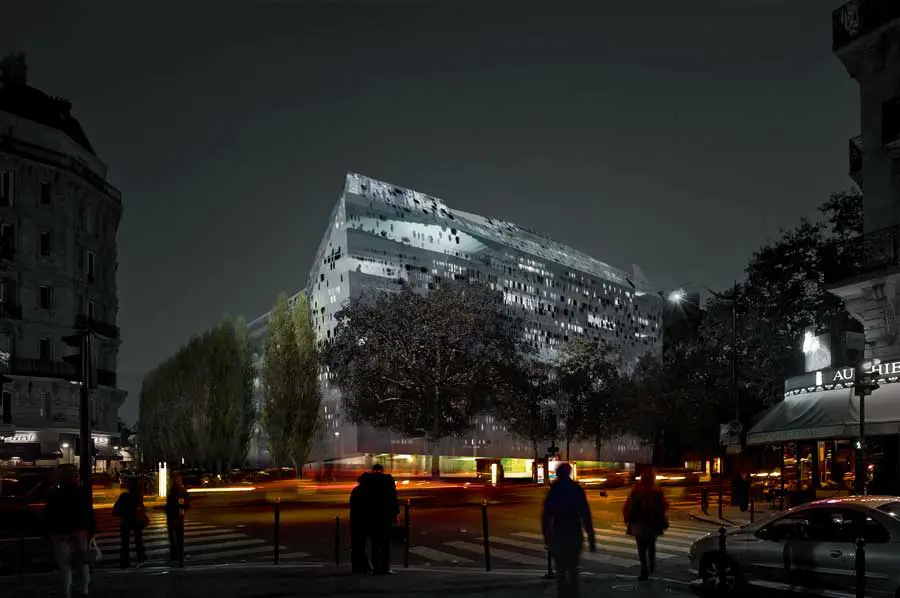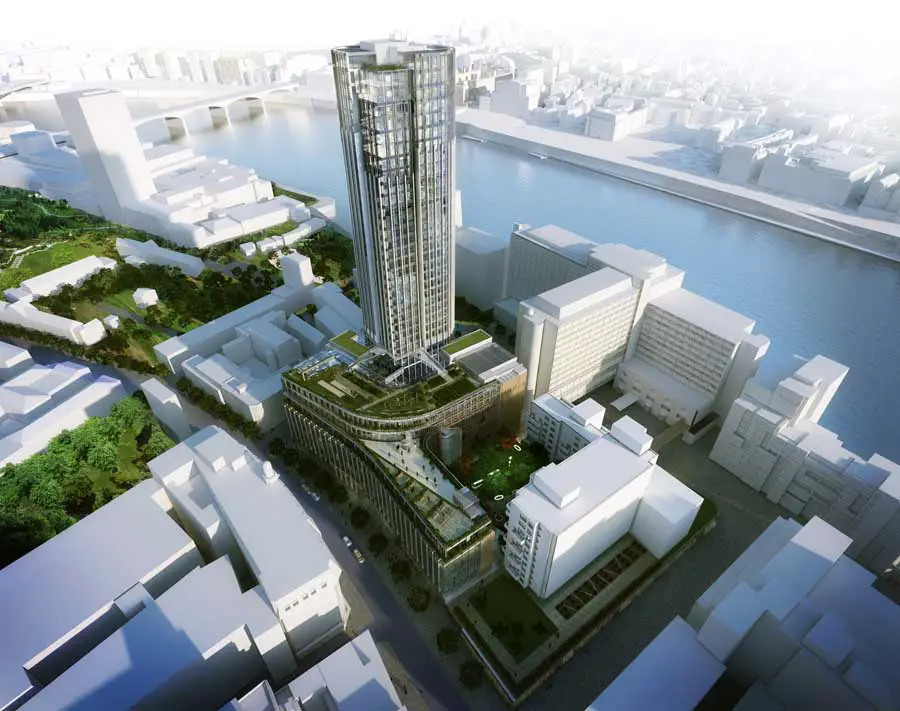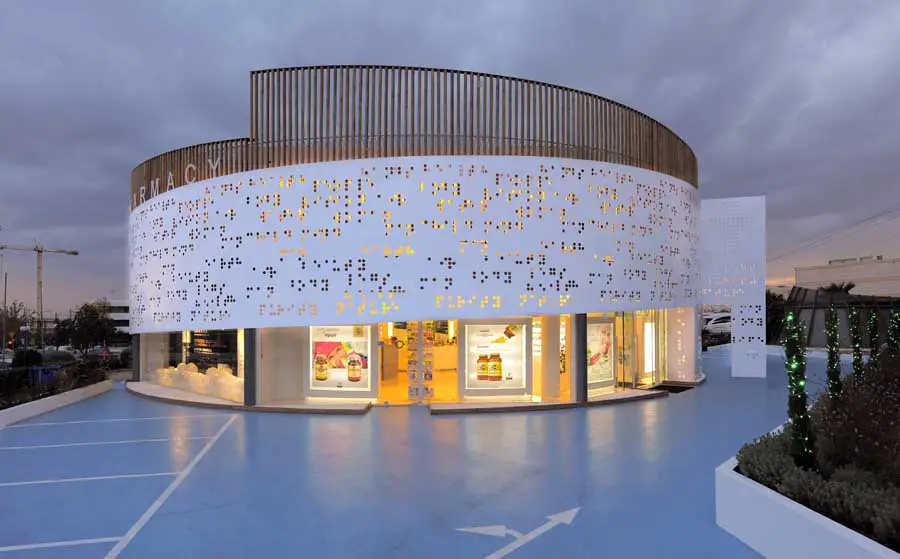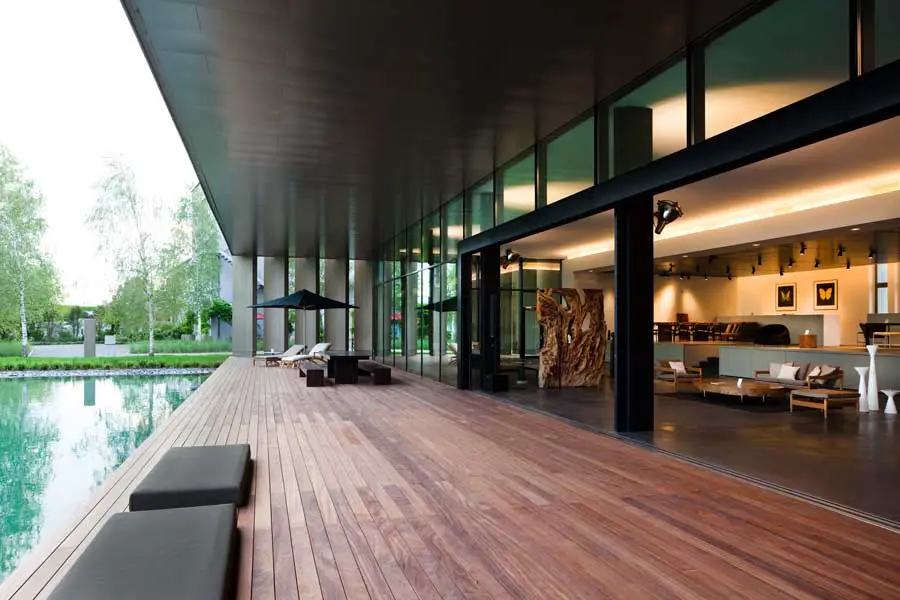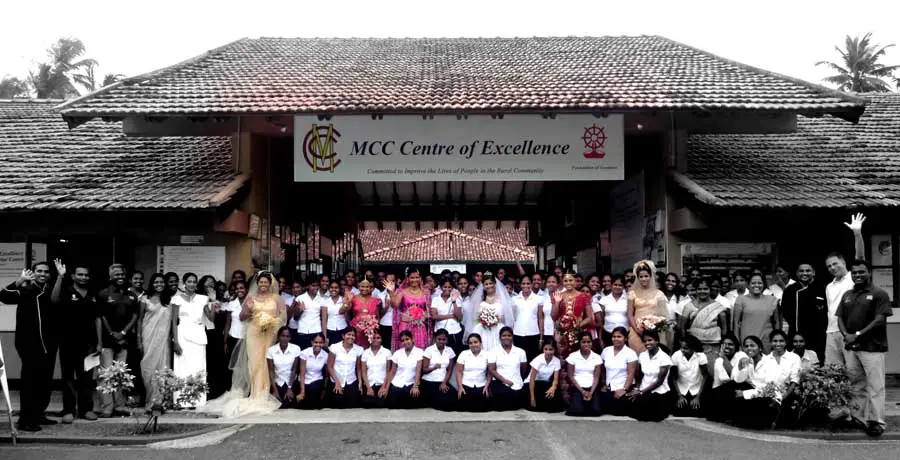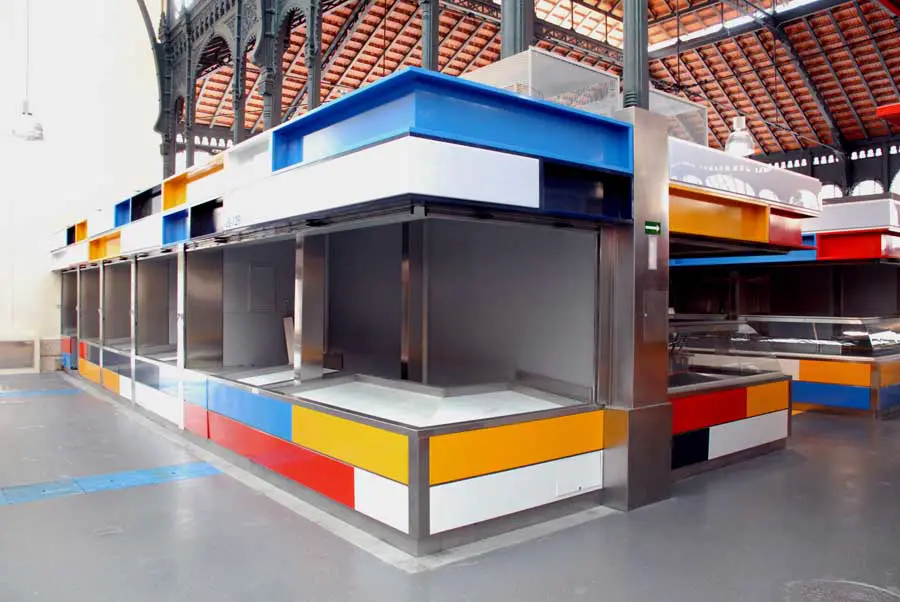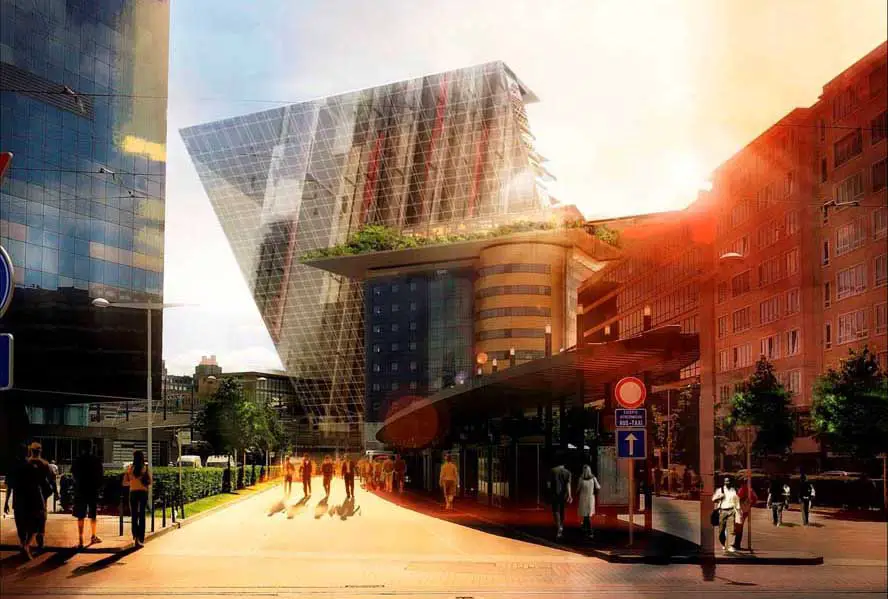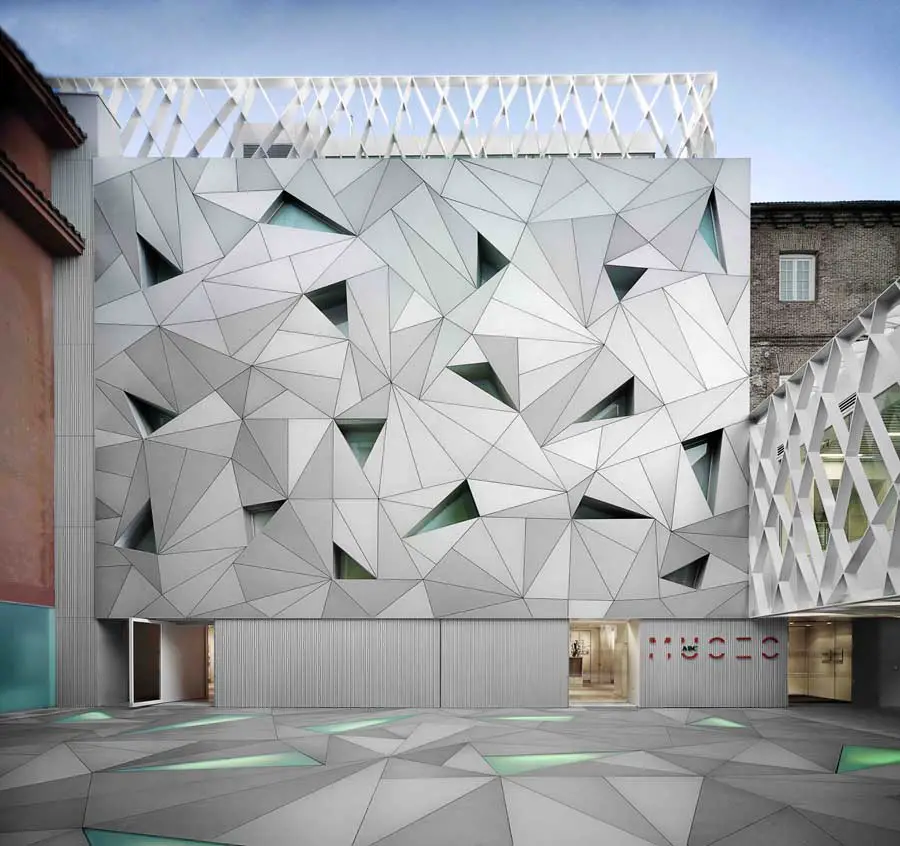Phipp Street Shoreditch, Hoxton Apartment
This 2,250sqft apartment designed for flexible use as a family residence, part office and gallery while maintaining vertical scale and visual interconnection. Split floor levels are carried by expressed trusses spanning the existing brick structure.

