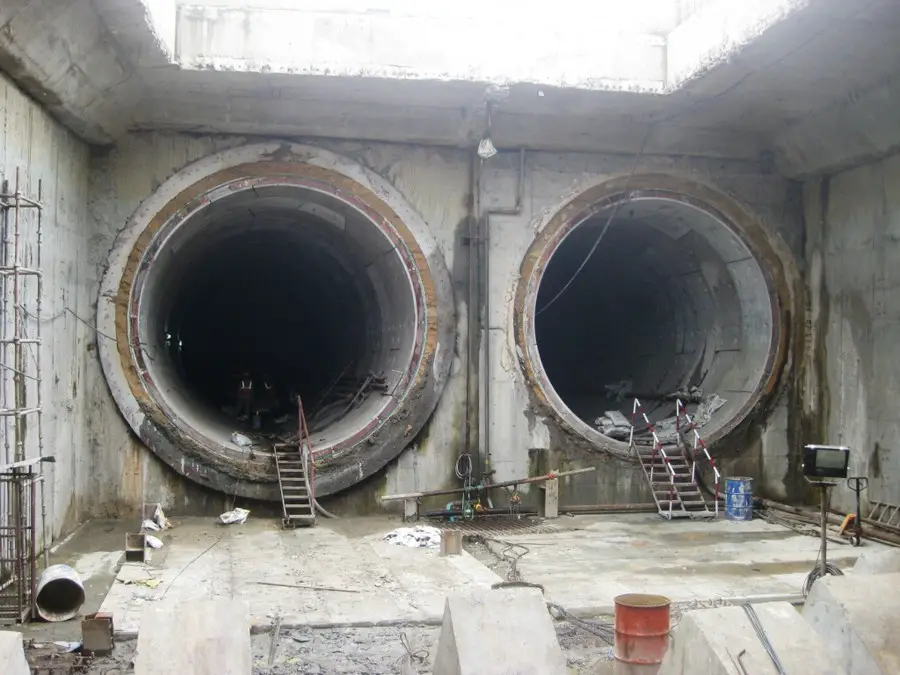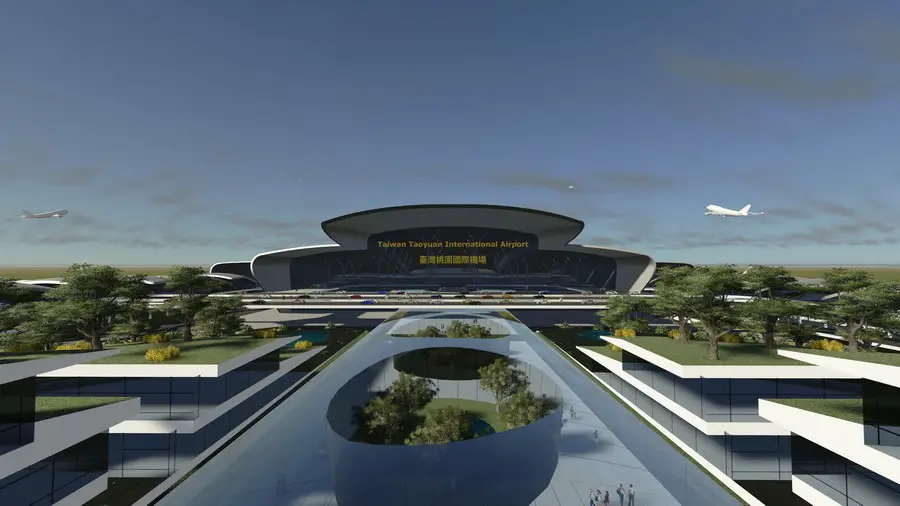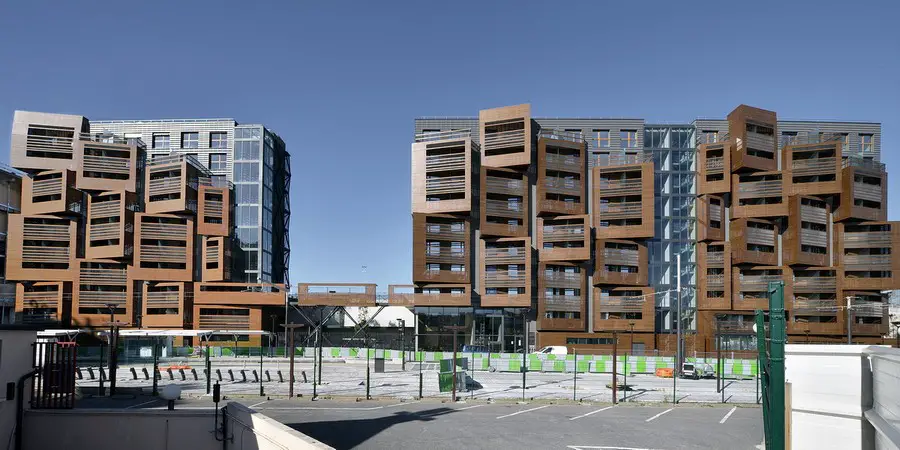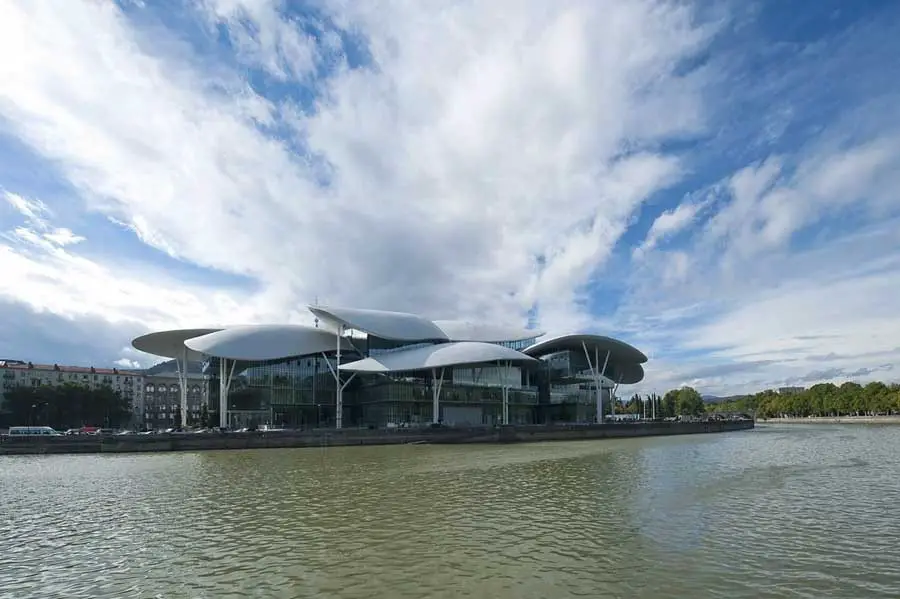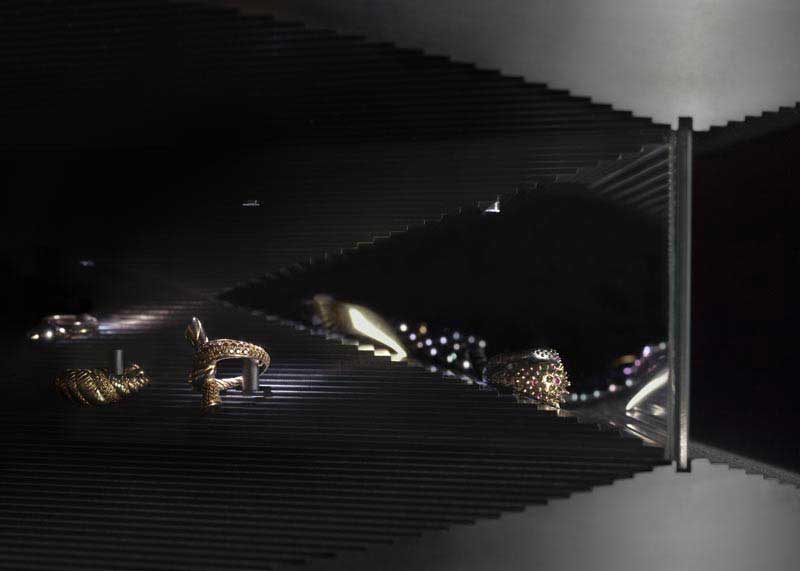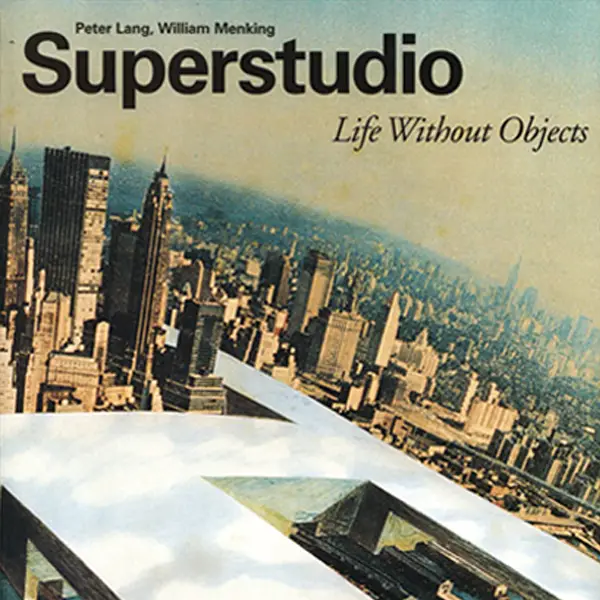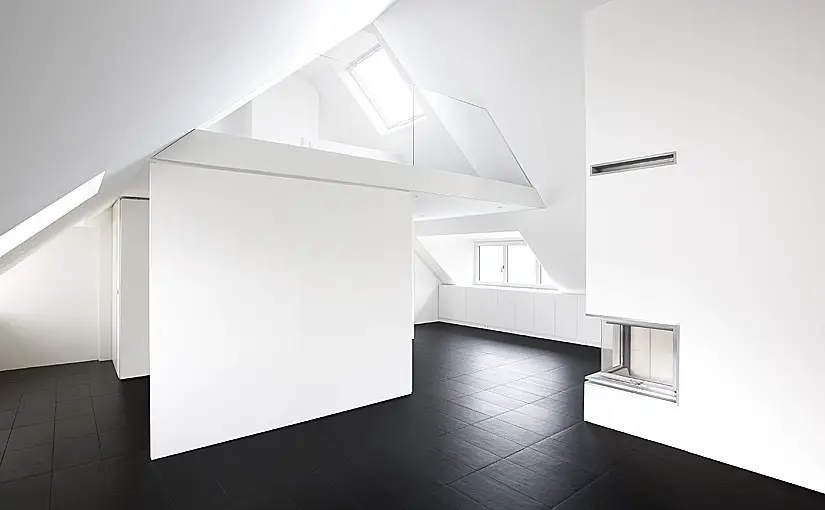Skill City Bangalore, SEZ: India Satellite Town
Inspired by a printed circuit board and Mandala symbolism, Skill City, a new satellite city is planned outside Bangalore, India. Lee Harris Pomeroy’s Master Plan and design for this 49 million sq. ft. Special Economic Zone (SEZ) encompasses a new technology campus, a 70-story office tower, golf course, residential community and a 5 million SF grass-roofed mall for shopping, exhi¬bition and entertainment.

