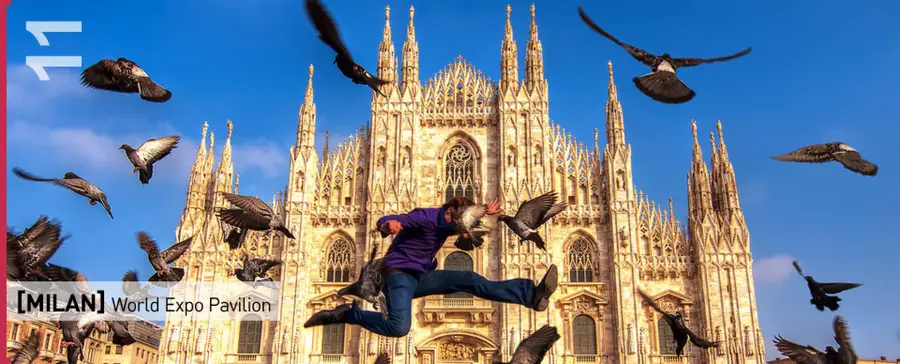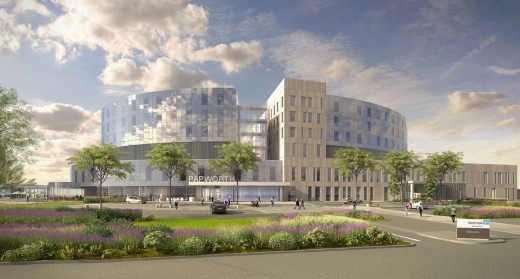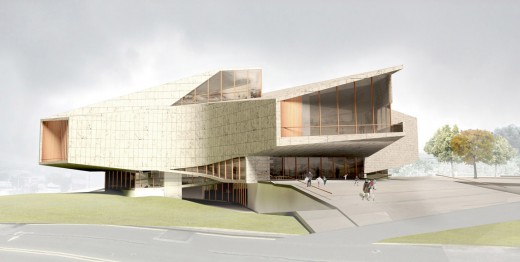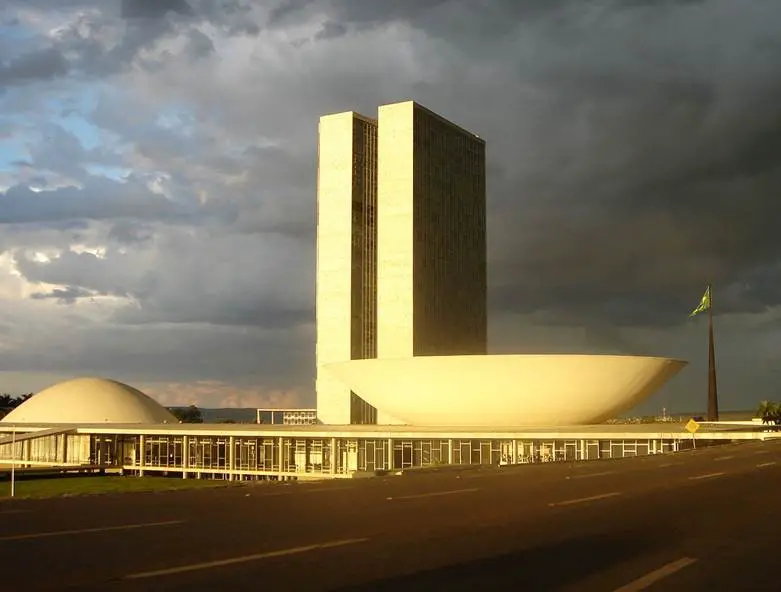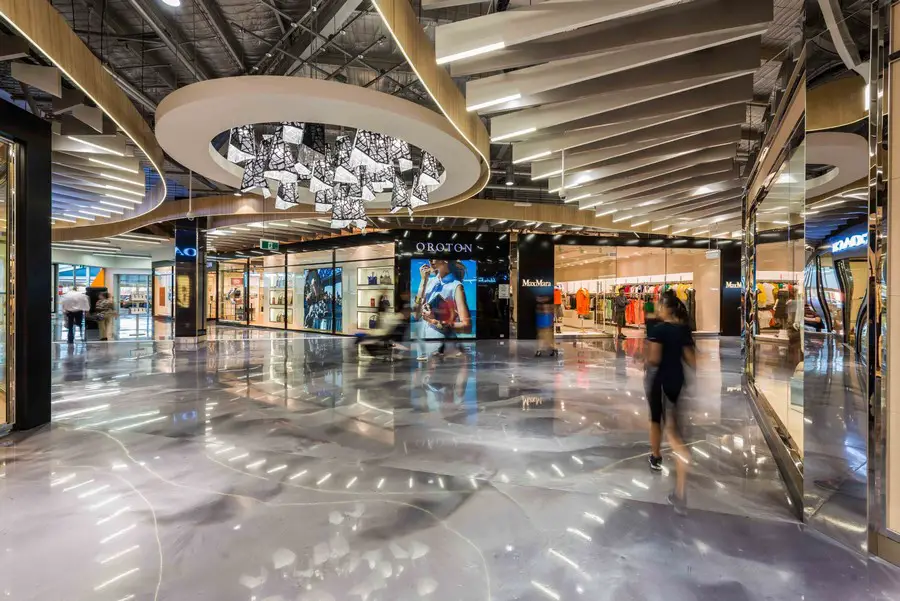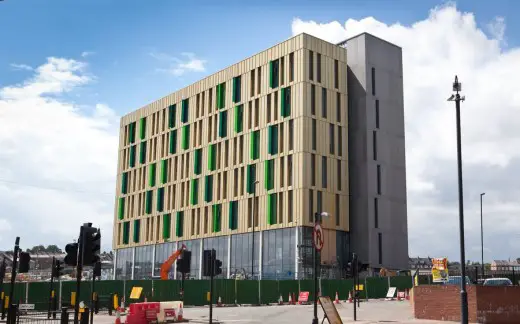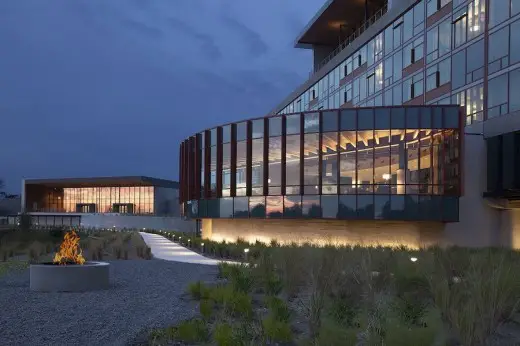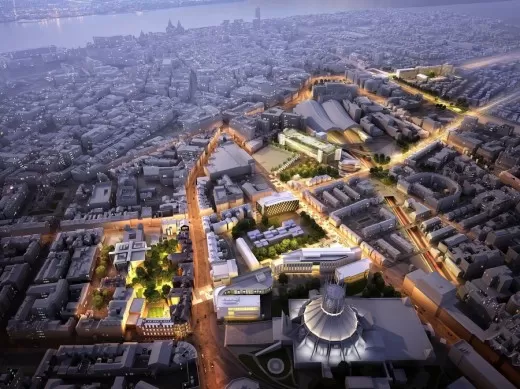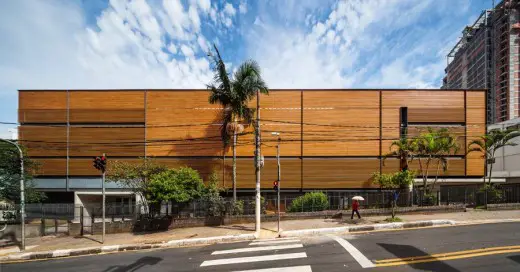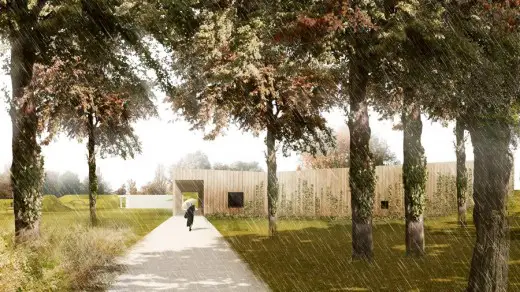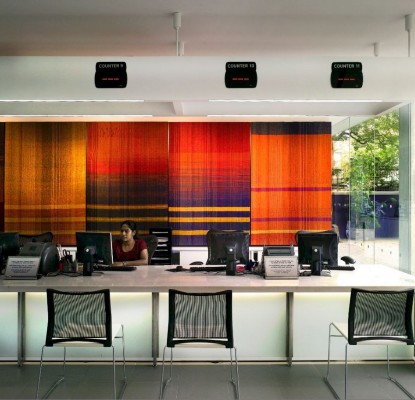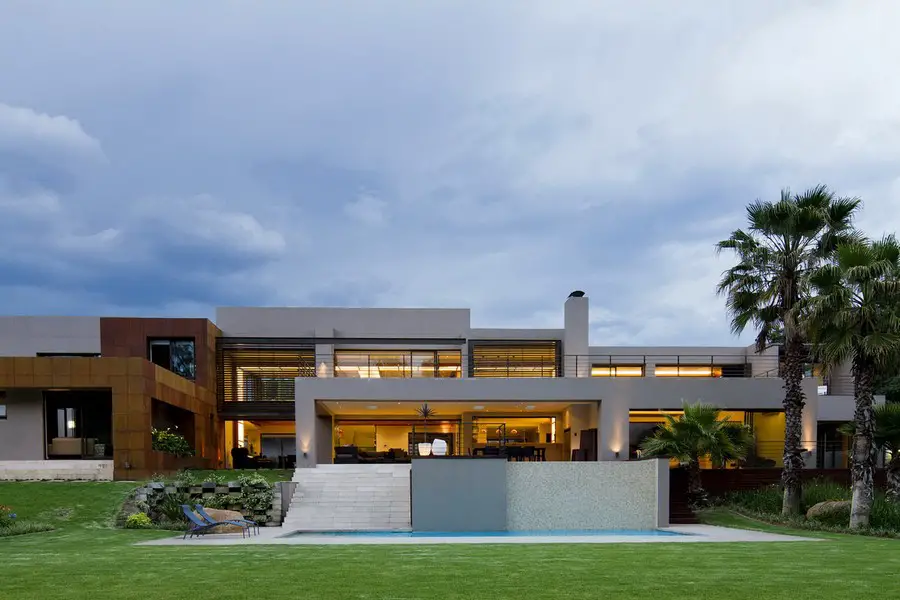Milan Information Pavilion Architecture Competition
Architecture Contest Milan, Italy Pavilion Competition, Italian Architecture Milan Information Pavilion Competition Italian Design Contest by [AC-CA] page updated Nov 10, 2016 with new images ; 17 Jul 2014 [MILAN 11] Architecture Competition [AC-CA] Architectural Competition INTRODUCTION Milan is the second-most populous city in Italy, The city proper has a population of 1.3 million, whilst … Read more

