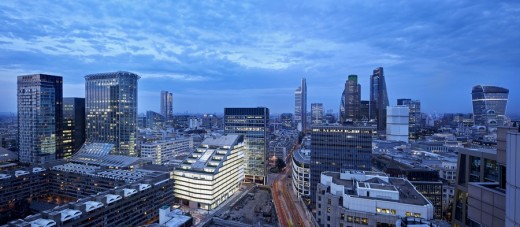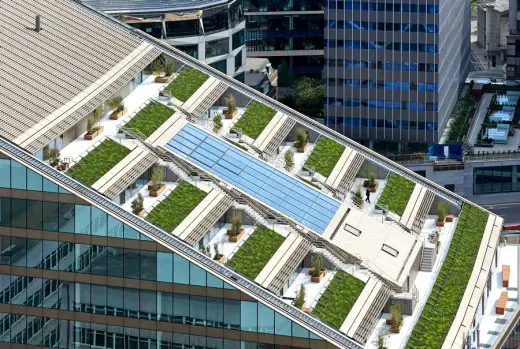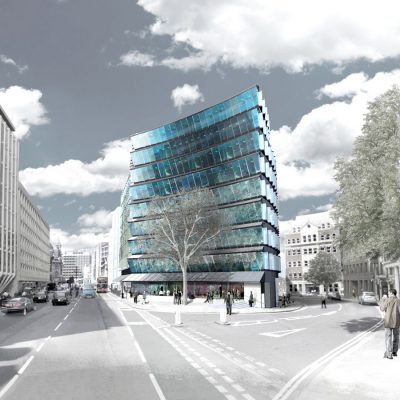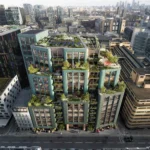Moorgate Exchange, London Office Development, England Architecture
Moorgate Exchange, London
English Office Building Development – design by HKR Architects
15 Jul 2014
London Office Accommodation
Design: HKR Architects
217,465 sq ft Moorgate Exchange completes
Moorgate Exchange, the City of London development project of the BlackRock Europe Property Fund III LP and CarVal Investors, a leading global alternative investment manager, in conjunction with London based UK development company Quadrant Estates, has achieved practical completion.

The scheme is one of the few new buildings offering over 200,000 square feet of office accommodation in the City of London to complete in 2014, providing 217,465 square feet of Grade A office accommodation adjacent to Moorgate station and the new Crossrail hub at Moorgate.
Robert Balick of CarVal Investors commented: “Moorgate Exchange is a highly efficient office building that, in our view, includes a perfect mix of transport, historical interest and culture on its doorstep. We are in discussions with several potential commercial tenants and are confident it will be a fantastic place to work.”
The 12-storey building is located at 1 Fore Street Avenue, Moorgate, London EC2Y 9DT, and is the redevelopment of the former Telephone Exchange. Floor plates range from 8,000 square feet (743 square metres) to 24,000 square feet (2,229 square metres), including some of the largest, most efficient column-free floor plates – up to 64 metres in length – in the City of London. An operational density of 1:8 can be accommodated throughout the building with 1:6 on the trading floors.

Other features include stunning roof terraces on the top six floors, as well as a gym, 136 bicycle spaces with ample changing facilities, 42 motorcycle spaces, and four car park spaces.
The scheme is set to achieve both BREEAM ‘Excellent’ and LEED Platinum sustainability ratings. Hilson Moran acted as the BREEAM Assessor and LEED Accredited Professional, as well as providing building services, energy and sustainability consultancy, including expert guidance on low and zero carbon technology and Building Regulations Part L advice.
Moorgate Exchange information / images received from HKR Architects
Location: Moorgate, London, England, UK
London Buildings
Contemporary London Architecture Designs
London Architecture Designs – chronological list
London Architectural Tours – tailored UK capital city walks by e-architect
London Offices
Citicape House, Holborn Viaduct / Snow Hill, City of London
Design: Avery Associates Architects + Axis Architects

image from architect
Citicape House
280 High Holborn, central London
Design: GMW Architects
280 High Holborn Development
Fenchurch St
Design: Rafael Vinoly Architects
Walkie Talkie Building
Canary Wharf, Isle of Dogs
Design: Cesar Pelli
Canary Wharf Development
Houses of Parliament Building
Westminster Abbey Building
Comments / photos for the Moorgate Exchange – London Office Architecture page welcome



