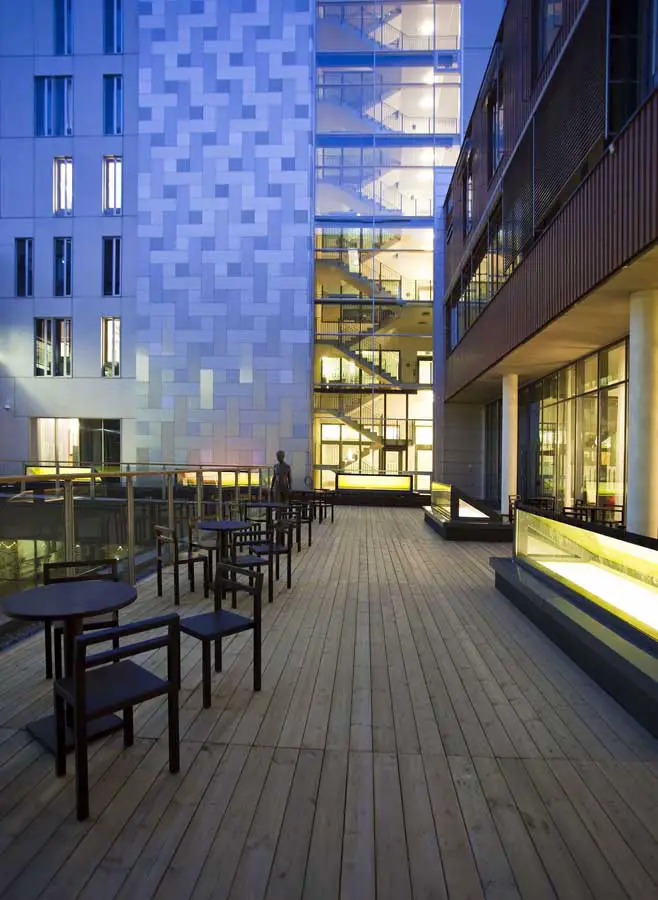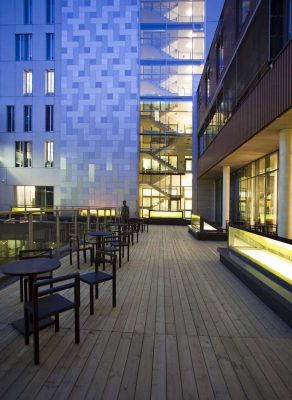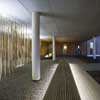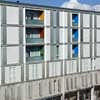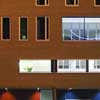St. Olav Hospital, Trondheim Building, Image, Norway Architecture, Design, Project
St. Olav Hospital Trondheim, Norway
Norwegian Healthcare Building – design by Narud Stokke Wiig, Architects + others
16 Sep 2010
St. Olav Hospital
Design: various architects: NSW, medplan/RATIO, FRISK
The planning and design of St. Olav’s Hospital is the result of winning first prize in an international competition in 1995. We have been responsible for all aspects of hospital planning and development including the functional and medical structure, logistics, the innovation development of its form and structure, the integration of the university and the medical facilities and the natural development of the area within the city structure of Trondheim.
The main objective has been to integrate the university and the teaching hospital to produce an effective patient-oriented processing facility for health and welfare services. This has been achieved by the development of an effective hospital plan and structure, which highlights this quality.
Located in the centre of the city, St. Olav’s Hospital has been fully operational throughout the construction period. A major element in our competition proposal was dedicated to the necessity of keeping the hospital operational during demolition, rehabilitation and construction.
The location of the university hospital within the grid based city structure of Trondheim imposes a design discipline for the development of the various clinics, buildings and facility centres.
Six clinical centres are built around a central square, each centre with its own landscaped central area – these centres are linked below ground with technical and service culverts and on the first floor with bridges for patients and staff.
St. Olav Hospital Trondheim – Building Information
Location: Trondheim, Norway
Year: 2009
Client: Helsebygg Midtnorge
Design By: NSW A+P / John Arne Bjerknes / Arstad Arkitekter / Niels Torp / Frisk Arkitekter
Gross area: 31,000 sqm
Cost: Eur 59 million
Narud Stokke Wiig Architects & Planners/Aviaplan is an Oslo-based office operating world wide. NSW offers full services in contemporary architecture and planning, urban and interior design, as well as in industrial and graphic design. The practice specialises in large scale projects of high complexity and have completed a range of hospitals, university buildings and airports, including the Oslo International Airport and Hyderabad International Airport in India.
Location: Trondheim, Norway
Norwegian Architecture
Contemporary Norwegian Architecture
Norwegian Architecture Designs – chronological list
Oslo Architecture Walking Tours
Another building designed by Narud Stokke Wiig in Trondheim:
Realfagbygget – Faculty of Chemistry & Biology, University buildings
Realfagbygget Trondheim
Norwegian Architecture – Selection
Knut Hamsun Center
Design: Steven Holl Architects
Knut Hamsun building
Juvet Landscape Hotel, Gudbrandsjuvet
Jensen & Skodvin Arkitektkontor
Juvet Landscape Hotel
Comments / photos for the St. Olav Hospital Trondheim page welcome

