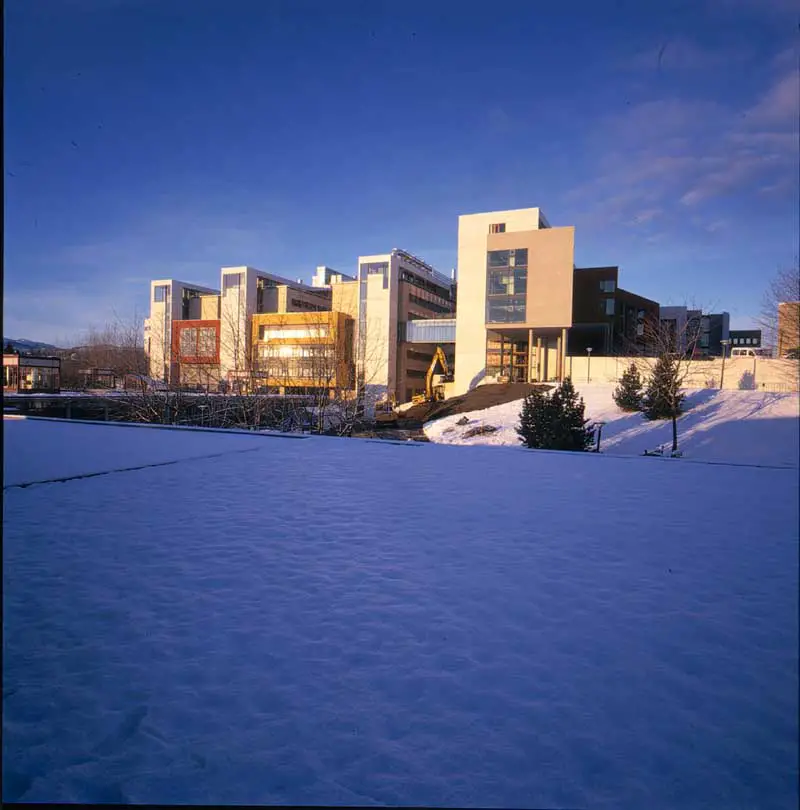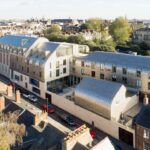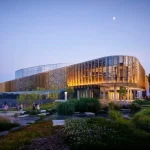Realfagbygget, Trondheim Building, Norway Science Faculty Architecture, NSW Project
Realfagbygget Trondheim, Norway
Norwegian University Building design by Narud Stokke Wiig, Architects + others
17 Sep 2010
Realfagbygget Trondheim
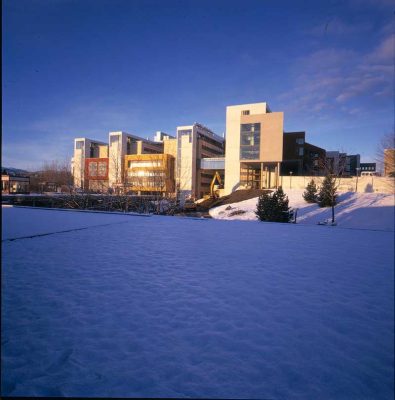
Science Faculty Building NTNU picture : NSW
Architects: NSW
Realfagbygget – Faculty of Chemistry & Biology, University buildings, Trondheim, Norway
Science Faculty Building, NTNU
The Science Faculty building is Norway’s largest university building and terminates the Gløshaug plateau in the south. Gløshaugen is an important plateau in the Trondheim cityscape. From a distance the building appears both compact and bulky, even though the campus is built on a solitaire principles with individual buildings surrounded by green banks around the whole plateau.
The main university building terminates the plateau at the opposite end and towers over the Høyskole park at the top of the Høyskole bank. The green transition zone in the south was chosen as the site for the new Science faculty with classrooms, auditoria, laboratories, offices and informal meeting places. It was a strong desire from all parties to give the architecture high priority in order to create a unique identity and exciting location to for study and research.
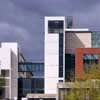
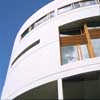
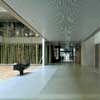
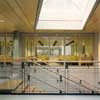
Science Faculty Building NTNU pictures : NSW
The form of the building straight, rigid and rectangular and extends the structure of Gløshaug. At the same time this responds to the surroundings, meeting and encompassing them. The building volume relates to the parapets of the old chemistry building, visually extending them so that the earlier distant view is retained and extended.
The fasade material is mainly white, in-situ concrete with significant inlaid areas of travertine marble in the main blocks. The functionalistic travers block has red and yellow coloured render.
The building was awarded the concrete prize for 2000.
Science Faculty Building Trondheim – Building Information
Location: Trondheim, Norway
Year: 1997-2002
Client: Statsbygg
Design By: NSW Sivilarkitekter AS / Jørn Narud
Narud Stokke Wiig Architects & Planners/Aviaplan is an Oslo-based office operating world wide. NSW offers full services in contemporary architecture and planning, urban and interior design, as well as in industrial and graphic design. The practice specialises in large scale projects of high complexity and have completed a range of hospitals, university buildings and airports, including the Oslo International Airport and Hyderabad International Airport in India.
Location: Trondheim, Norway, northern Europe
Norwegian Architecture
Contemporary Norwegian Architecture
Norwegian Architecture Designs – chronological list
Oslo Architecture Walking Tours
Norwegian Architecture – Selection
Knut Hamsun Center
Design: Steven Holl Architects
Knut Hamsun building
Design: Jensen & Skodvin Arkitektkontor
Juvet Landscape Hotel
Comments / photos for the Realfagbygget Trondheim Architecture page welcome

