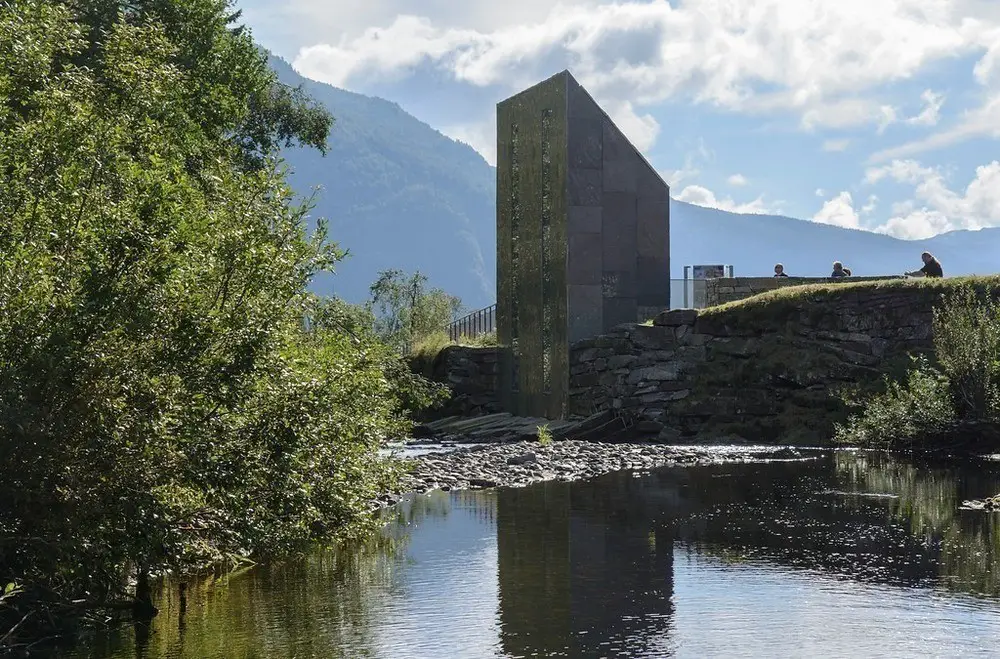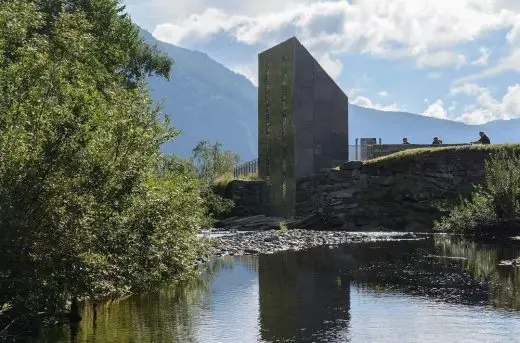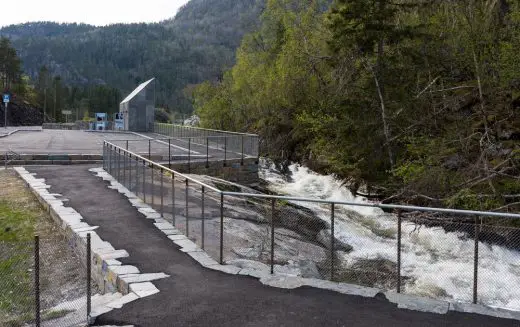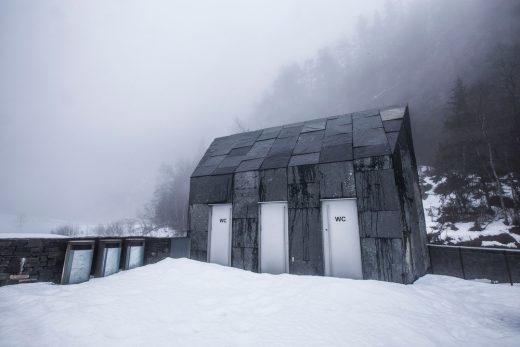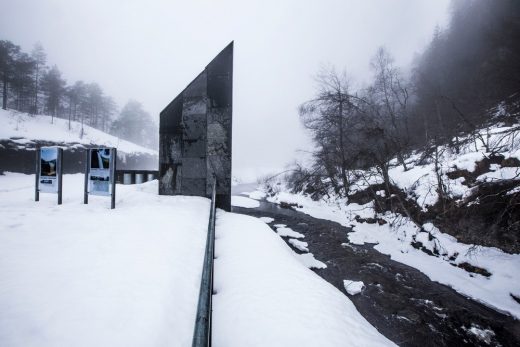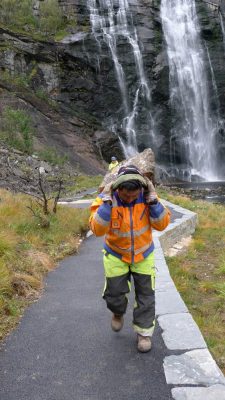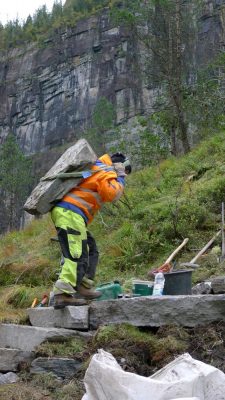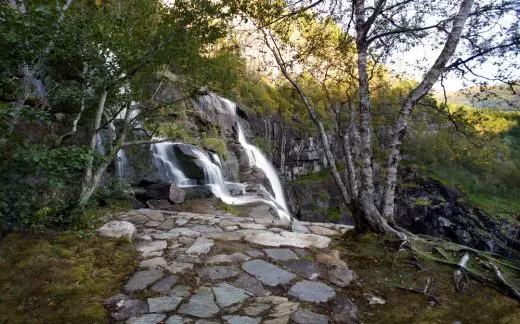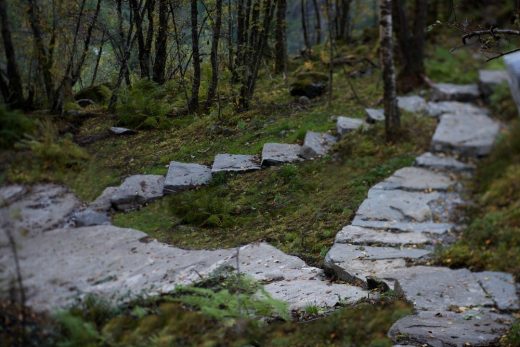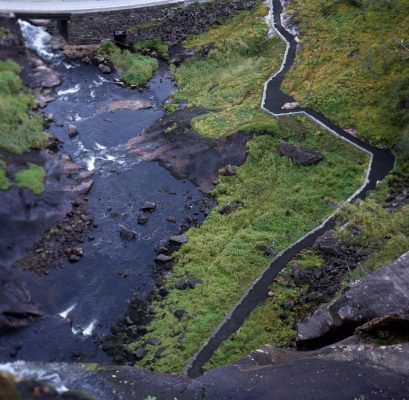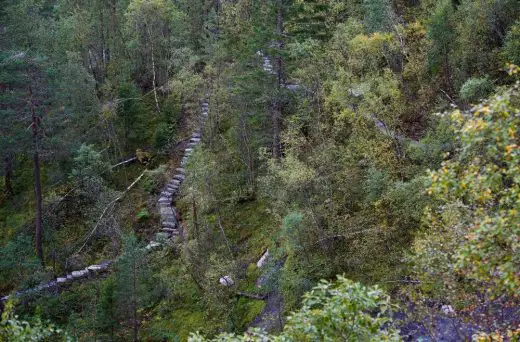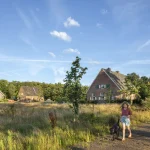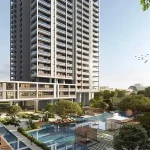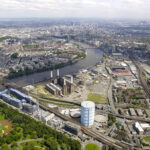Skjervet Service Cabin, Granvin Municipality Building, West Norwegian Architecture, Architect, Images
Skjervet Service Cabin in Granvin Municipality
West Norway Building – design by Fortunen AS, architects
29 Jun 2017
Skjervet Service Cabin
Architects: Fortunen AS
Location: Granvin Municipality, Norway
Skjervet Service Cabin by Skjervsfossen Waterfall
On the site of Skjervsfossen (Skjervet waterfall), Fortunen have designed a small service building consisting of two restrooms and a small technical room, while the landscape design is made by Østengen & Bergo. The client, Nasjonale turistveger, challenged Fortunen and Østengen & Bergo to accentuate and enhance the experience of the natural landscape, whilst not competing with it. The overall aspiration was to create a unique and surprising experience. The main concept has been to make the wild nature accessible without hurting it.
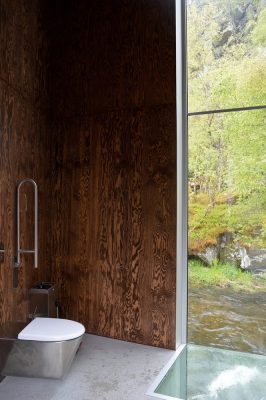
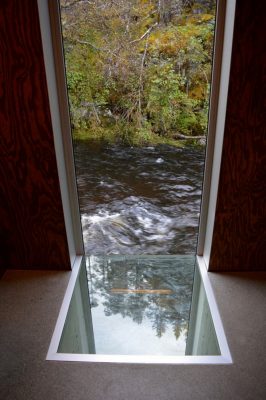
photos © Fortunen
The service building designed by Fortunen AS is the winner of the World Architecture News Small Spaces Award 2016. The wider context surrounding the building is both breath-taking and exciting. The river Storelvi flows from a semi-open agricultural landscape, into a narrow channel formed by rock, finally dropping dramatically, creating the impressive two-step waterfall. The building itself sits within a larger open landscape and takes advantage of wide views towards the steep mountain walls, and the moving valley. Rough, yet poetic walking paths and steps, laid by a team of Sherpa’s from Nepal, pass through the landscape.
During the analysis of the site, Østengen & Bergo found several points of cultural interest in the area around Skjervsfossen. The terrain is steep and was almost impossible to move through, and a trail made of natural stone became a central nerve of the project. It connects the different experiences of the waterfall and places of interest, creating a meeting of nature and culture. The trail is formed in terrain, and represents a different design than the more stringent formed universal pathways and service area with parking, restroom and picnic facilities.
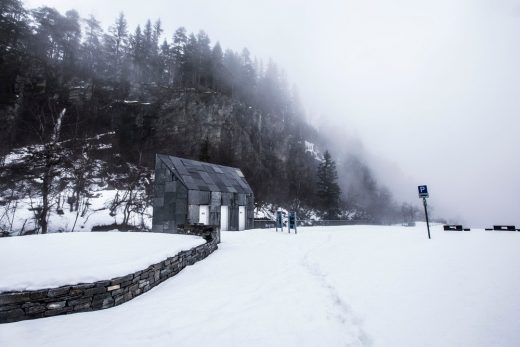
The building itself is located within a larger open landscape and takes advantage of wide views towards the steep mountain walls, and the moving valley. Creating strong references to the site and its surroundings was an important feature of the project. The building appears as a small piece of the mountain, carved out of the rock and relocated to the other side of the riverbank. The shape makes it a non-house, being a sculpture of the solid rock. Fortunen had a desire to create an interior distinct from its external setting. Contrasting the outside solid rock, the internal walls are covered with deep, warm coloured plywood. A sharp glazed section of wall opens towards the river, creating views over the moving water, forest and mountains beyond which rises towards the sky.
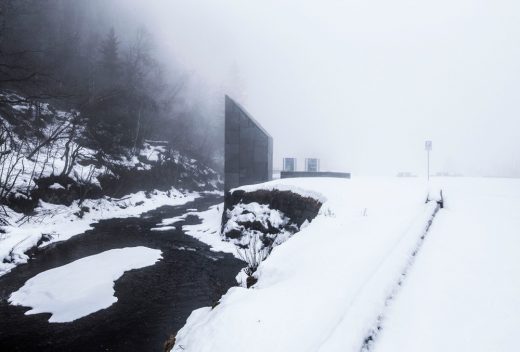
Local, natural stone is the main material in the restroom building, service area and nature trails. The colour scheme is carefully adapted to the environment, with robust designed fences in rebar (reinforcement iron) and benches in concrete. Tufts of removed grass was stored during construction and put back in place afterwards.
Both in design and execution phase, the rough landscape and rich vegetation by the waterfall has been treated as fragile. The architect’s and landscape architect’s intention has been to make gentle interventions that look like they have always been in this terrain – despite their modern form. The combination of contemporary form, ancient craft and local materials create a timeless dimension to the project.
Skjervet Service Cabin in Granvin Municipality – Building Information
Official name of the prosject: Skjervet/Skjervsfossen
Location: Granvin, Norway
Budget: Approx. 1.5 M EUR
Project end date: 20.05.2016 (Realisation: 2015)
Area: 4 hectares
Client: Statens Vegvesen, The Norwegian Public Roads Administration, National Tourist Routes in Norway
Architect/designers: Landscape architect: Østengen & Bergo Landscape Architects
Architect (restroom building): Fortunen AS
Project manager: Nils Johan Mannsåker
Collaborators: Østengen & Bergo Landscape Architects, Fortunen AS
About Fortunen AS
Fortunen AS is an architecture company based in Bergen, Norway, with 18 employees.
They work in a diverse range of scales from objects, houses, city-planning to landscape. The company was established in 1997.
Fortunen AS covers object, interior, landscape and building design.
This gives them the greatest possibility to have a holistic approach from the very start.
In their philosophy, the human and the environment are the focus, and goal of their effort.
Fortunen AS love using color and natural materials in their architecture.
Photo credits/photographer(s): Pål Hoff, Jarl Waehler, Roger Ellingsen, Steinar Skaar, Vidar Herre, Fortuen AS, Østengen & Bergo
About Østengen & Bergo
Kari Bergo, born 1967, established Østengen & Bergo Landscape Architects AS together with Johan Østengen in 1996. The office is based in Oslo, Norway and works in a wide range of range of projects.
Nils Johan Mannsåker, born 1957 is a Norwegian architect and founder of Fortunen AS.
The office is based in Bergen, Norway
Skjervet Service Cabin in Granvin Municipality images / information received 290617
Location: Granvin, Norway
Norwegian Architecture
Contemporary Norwegian Buildings
Norwegian Building Designs – chronological list
Architecture Tours in Oslo by e-architect
Villa S in Bergen
Design: Saunders Architecture
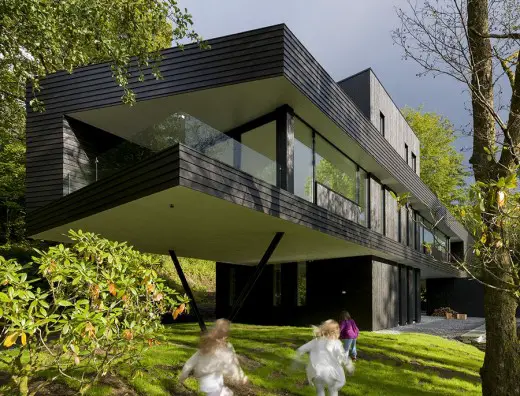
photograph : Bent René Synnevåg
Social Housing in Møllendal
Design: Rabatanalab
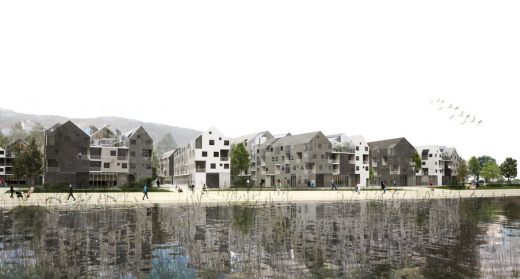
image courtesy of architects
Bergen Buildings on e-architect:
Future Vision for Bergen Harbour
Design: Nordic – Office of Architecture
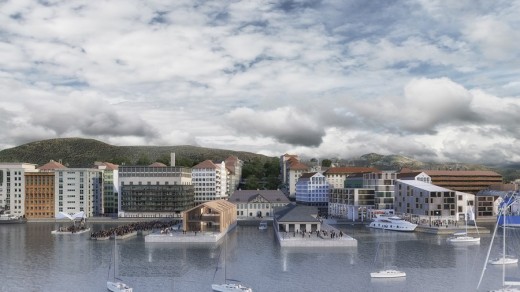
image from architect
Firestation Bergen Building
Design: Stein Halvorsen AS Sivilarkitekter MNAL
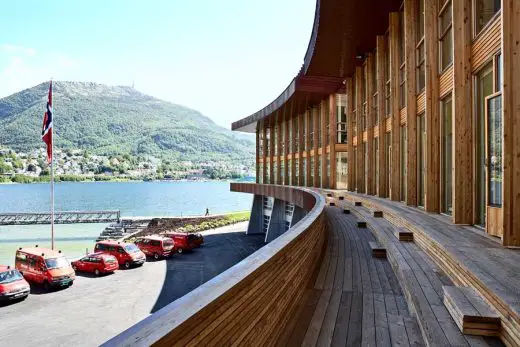
image from architects
Website: Randaberg
Comments / photos for the Skjervet Service Cabin in Granvin Municipality page welcome
Website: Fortunen AS

