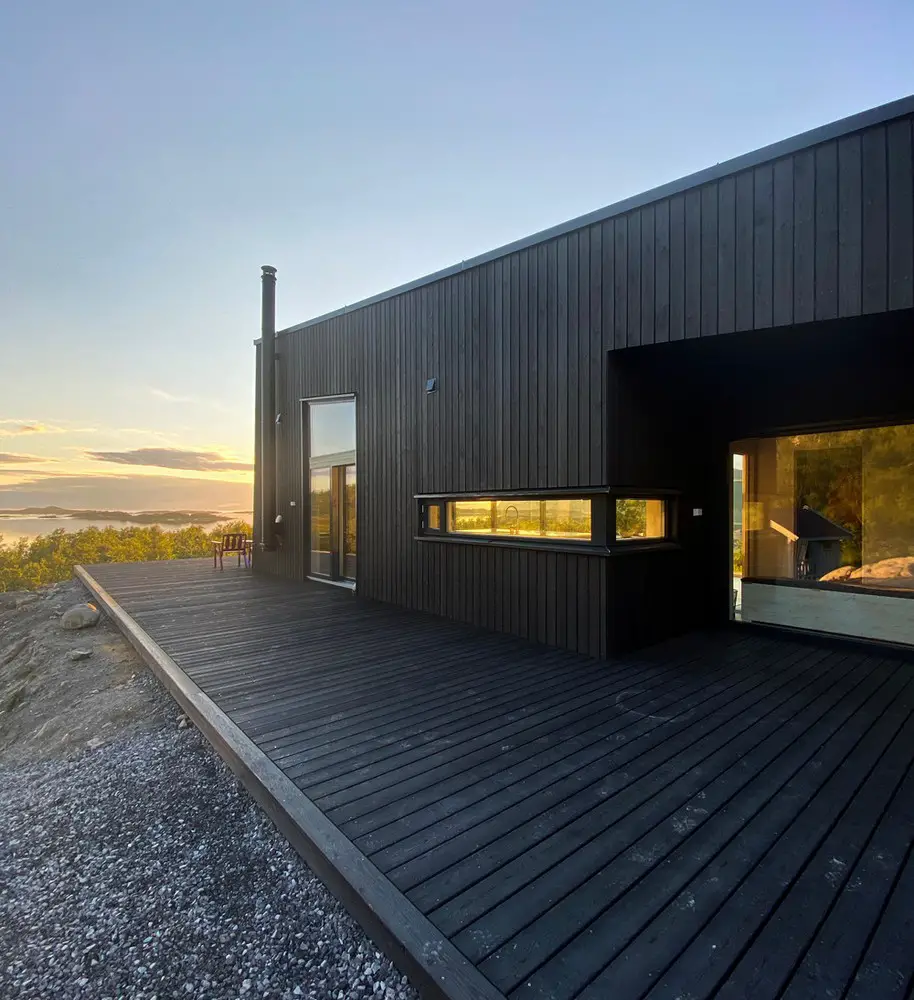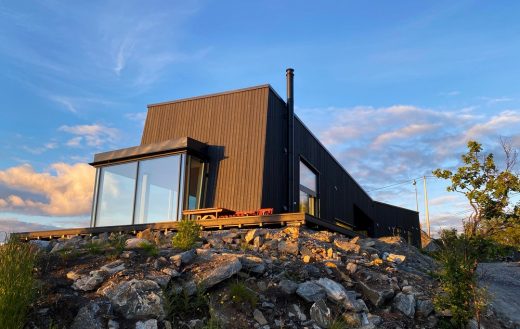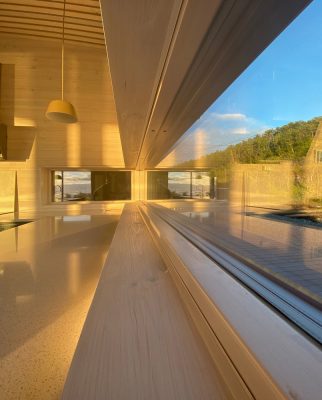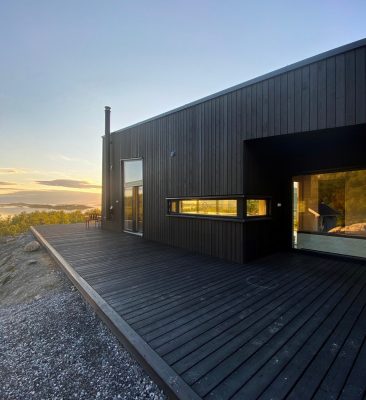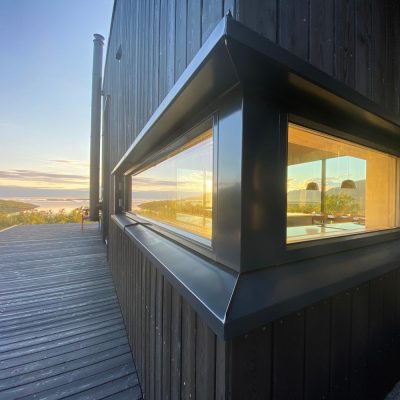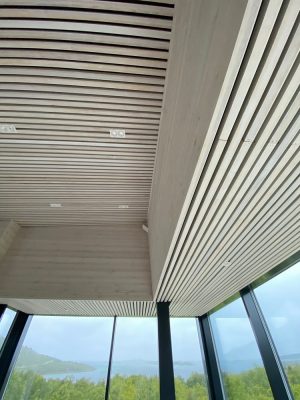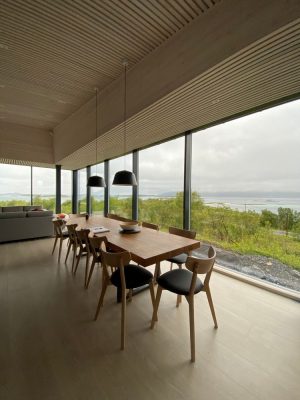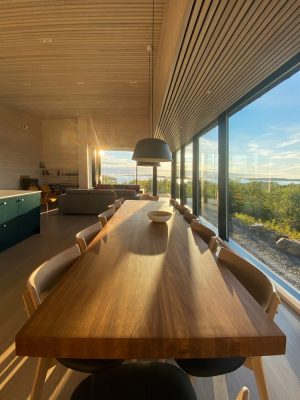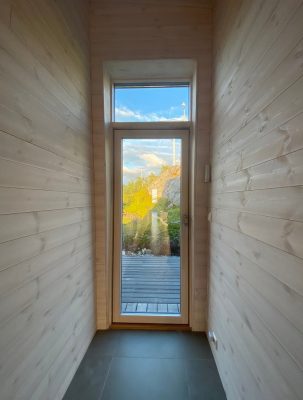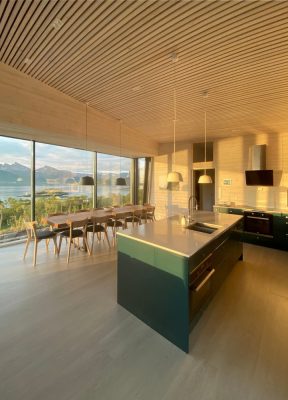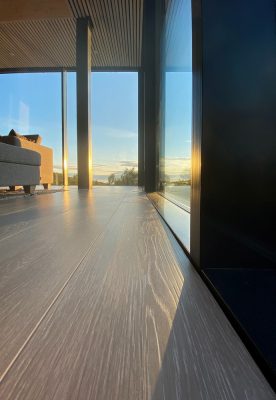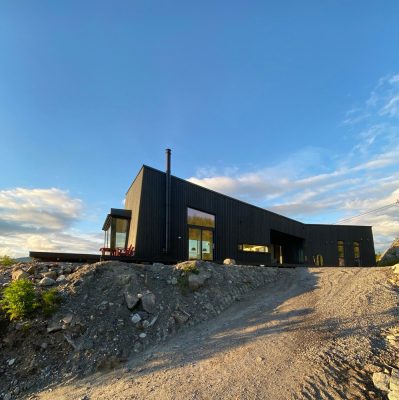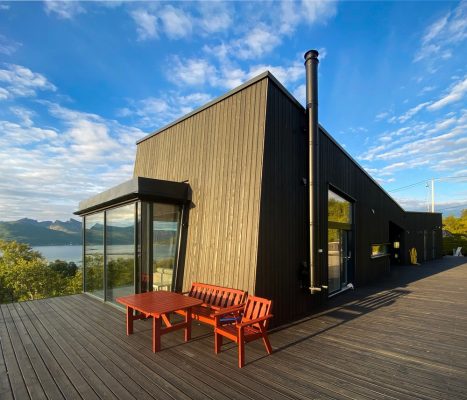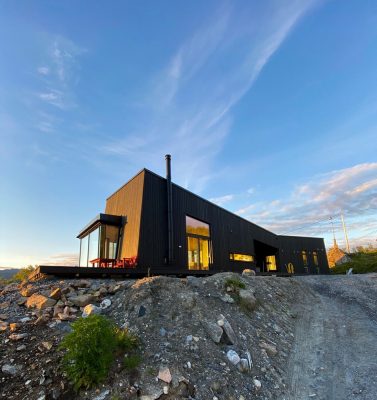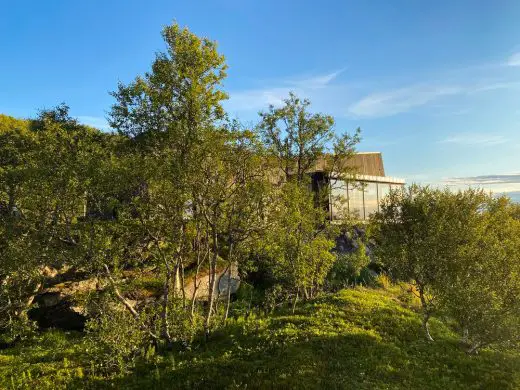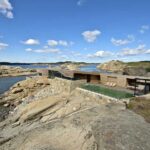Cabin on Senja Island, Northern Norway Timber Building Images, Rural Cottage Design Photos
Senja Island Cabin in Northern Norway
5 Aug 2020
Architects: Bjørnådal Arkitektstudio
Location: Senja, Troms og Finnmark county, Norway
Photos by Hans-Petter Bjørnådal
Senja Cabin
The cabin is located in Senja at 69° north in Norway surrounded by majestic mountains, magical fjords with thriving fishing villages, holding on to narrow bits of land between mountains and ocean. The National Tourist Route leads you on a 10 mil long journey along with one of the finest landscapes, with spectacular points of view and several exciting detours.
Senja Cabin designed by Bjørnådal Arkitektstudio is located near a small fishing village called Hamn. The client wanted a family cottage with panoramic views of Senja’s stunning mountains and nature. In such a beautiful and delicate landscape, it is important to build with nature and create a project that feels like a part of the landscape.
By studying old Sami building traditions, the architects found the ancient tradition of “Heller” where Sami would find shelter and build a cottage under large rocks. By shaping the building envelope like a stone with natural lines similar to the mountains, one could make a large panorama window in this shape. The project then becomes a “rock with a view” that settles naturally in the terrain – hidden by the forest from neighbors and the main road. Still, on the inside of the cabin, you feel like being part of nature.
The cabin has a wooden facade painted in dark grey to naturally blend in with the surrounding nature. The windows are made of wood/aluminum with details in steel to protect from the harsh winter storms. The main entrance is carved into the building mass and creates a sheltered space to relax.
Inside the cabin, the walls are covered with pine boards, oak floors, and a 45×45 wooden slated ceiling. This creates a warm and cozy atmosphere to relax by the fireplace.
At the dinner table, one gathers the family with a panoramic view of the mountains. The lines between inside and outside have been blurred and the space changes in tune with the light and landscape.
« Architecture is about facilitating life that will take place inside the built, and that this life thrives and grows in symbiosis with our world. Architecture is not just the shell that keeps you dry and shields you from the forces of nature. It will also help to recreate the connection between man and nature, man and the cosmos. » says Hans-Petter Bjørnådal.
Senja Cabin in Northern Norway – Building Information
Architects/designers: Bjørnådal Arkitektstudio AS
Location: Senja, Norway
Client: Solbjørg Sørensen & Reidar Fagerholt
Project Manager: Hans-Petter Bjørnådal
Design team: Architect MNAL Hans-Petter Bjørnådal
Collaborators: Reidar Fagerholt & Solbjørg Sørensen
Engineers: Hustre
Landscape Architect: Bjørnådal Arkitektstudio
Suppliers: Hustre
Project sector: Housing
Budget: 2 400 000 NOK
Project completion date: July 2020
Bjørnådal Arkitektstudio, Norway
Bjørnådal Arkitektstudio is a Norwegian architecture studio founded by Hans-Petter Bjørnådal (1977), who graduated from the Bergen School of Architecture (BAS) in 2003.
The architect’s vision is to explore architecture with a more artistic approach to the world. Exploring people, landscapes, cultures, sociology, myths, and stories contributes to being able to create projects that are relevant to people and the human experience of the world in our modern society.
Hans-Petter has long worked towards the public and private sector and with his experience and artistic approach has been awarded a number of national and international awards.
Photography: Hans-Petter Bjørnådal
Senja Cabin in Northern Norway images / information received 050820 from Bjørnådal Arkitektstudio
Location: Senja, Norway, northern Europe
Norwegian Buildings
Contemporary Norwegian Buildings
Norwegian Building Designs – chronological list
Architecture Tours in Oslo by e-architect
Architects: Snøhetta
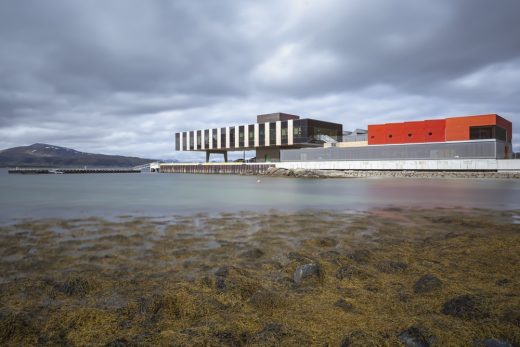
photograph © Stephen Citrone
Holmen Industrial Area in North Norway
Design: Frida Öster, Asante Architecture & Design
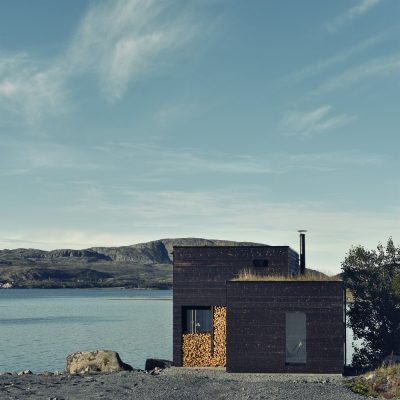
photograph : Marius Rua
Stokkøya House
Deg 42 Building, Barcode, Oslo, Norway
Design: A_Lab
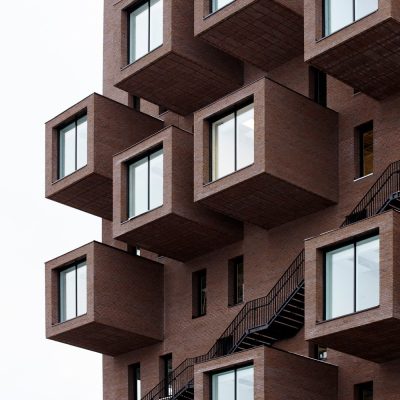
photo : Ivan Brodey
Deg 42 Building
Comments / photos for the Senja Cabin in Northern Norway design by Bjørnådal Arkitektstudio page welcome

