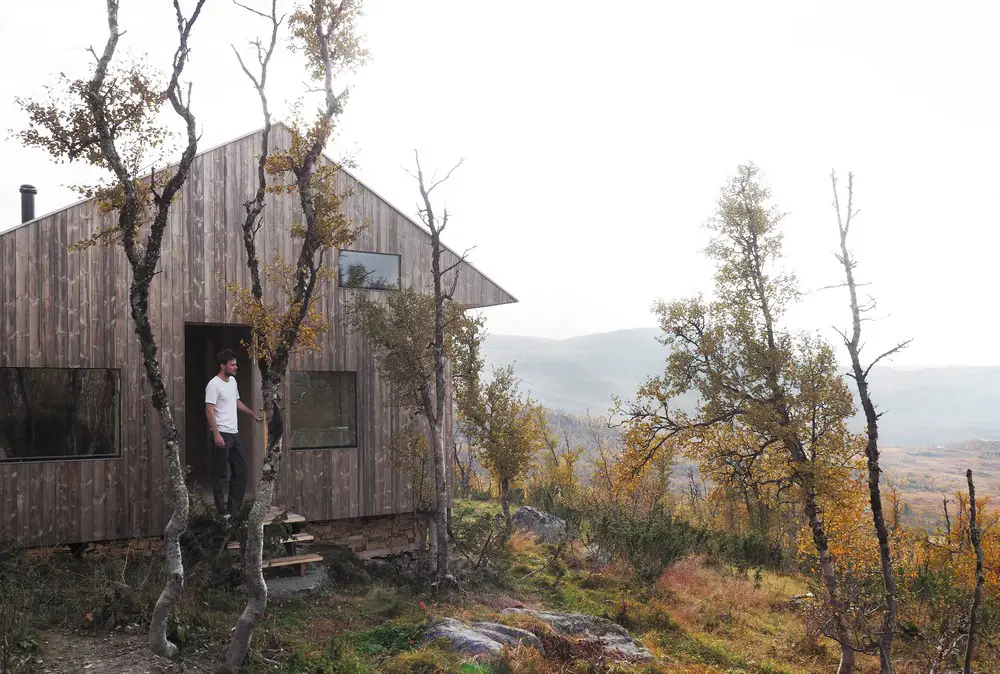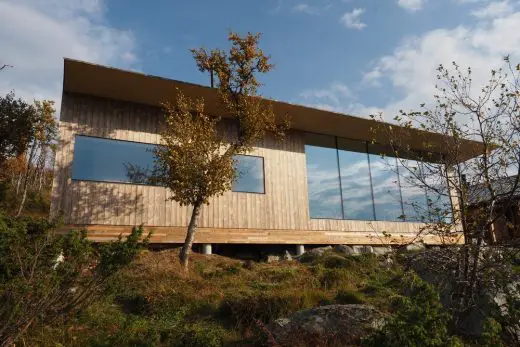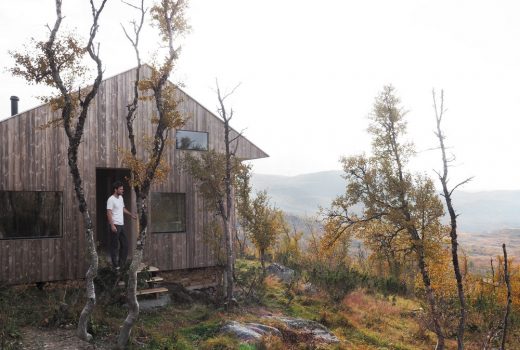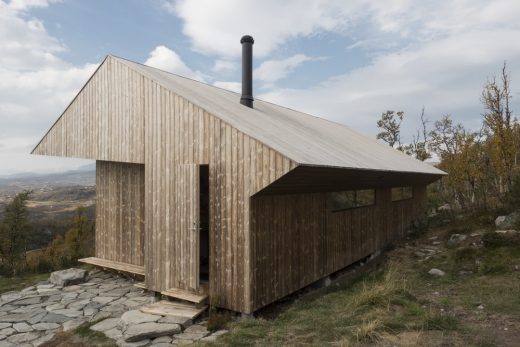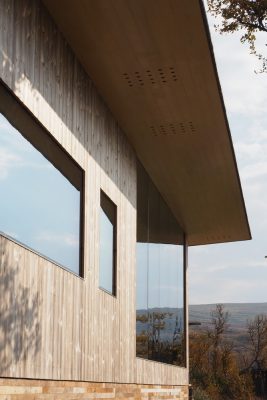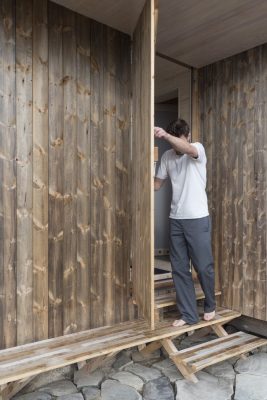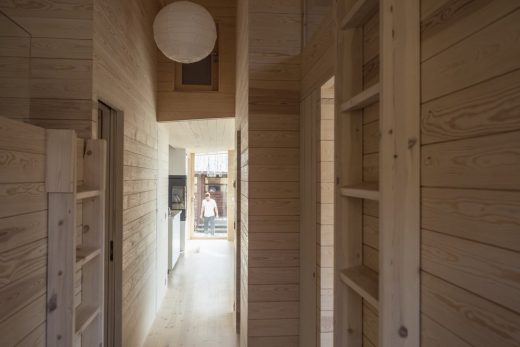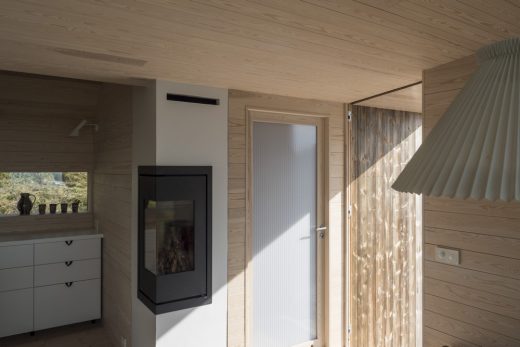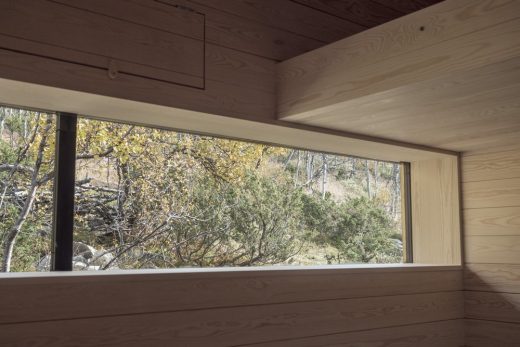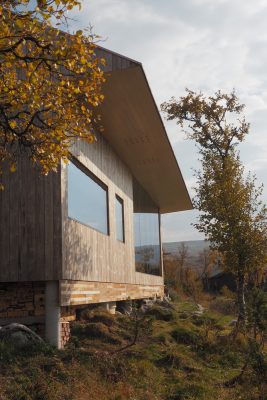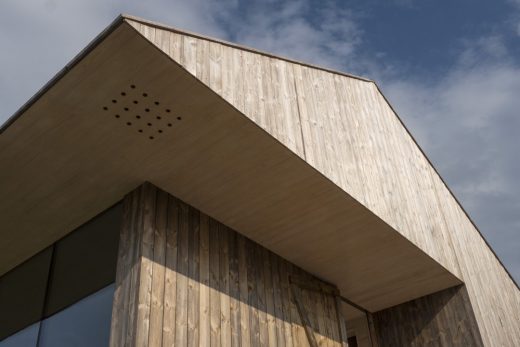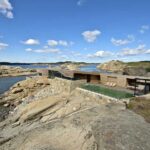Cabin Ustaoset, Hardangervidda National Park Building, Design, Norwegian House Development, Images
Cabin Ustaoset in Hardangervidda National Park
Timber Architecture Project in Norway design by Jon Danielsen Aarhus
25 Apr 2017
Cabin Ustaoset
Architect: Jon Danielsen Aarhus
Location: Hardangervidda National Park, Norway
Cabin Ustaoset offers panoramic views of Norway like no other
Cabin Ustaoset, remotely positioned at the foot of Hardangervidda, Europe’s greatest mountain plateau and Norway’s largest National Park – provides guests with unprecedented views of the surrounding scenery. Architect, Jon Danielsen Aarhus, consciously selected Kebony, a beautiful wood recommended by leading architects, for the exterior cladding of this secluded cabin due to its hard-wearing qualities and environmentally friendly nature.
Separated into two flexible rooms, including a spacious living room and loft, Cabin Ustaoset incorporates practical and simplistic design, combining a natural Kebony façade with an insulating and solar protected glass to provide up to 13 guests with exceptional views of the surrounding landscape.
Meticulous planning was required for the construction of this cabin due to its remote location with no road access. Throughout the summer months, the exterior materials were transported by helicopter, whilst the remaining materials were delivered in winter using a snow scooter.
The exposed location, more than 3,500 feet above sea level, prompted the architect to carefully consider the design and select the most appropriate materials in order to protect the property from the extreme weather conditions. As a result, the cabin is positioned directly into the wind to avoid an accumulation of snow at the entrance whilst the extended eaves of the building prevent an overnight frost settling on the windows.
Kebony is highly resistant to wear and weathering and subsequently a fitting choice for Cabin Ustaoset. Although a natural material, the wood requires no maintenance beyond normal cleaning and can stand up to testing conditions far better than softwood. Over time, the wood cladding will adopt a silver-grey patina, enabling the cabin to blend seamlessly into the surrounding natural landscape.
Developed in Norway, the patented Kebony technology uses an environmentally friendly process, which permanently enhances the properties of sustainable softwood with a bio-based liquid derived from agricultural crop waste. By polymerising the wood’s cell walls, the wood gains greatly improved durability and dimensional stability, giving it characteristics similar to those of tropical hardwood.
With limited access to the cabin, it was crucial for each material to be able to withstand the test of time. Kebony’s strong performance qualities and impressive 30 year warranty made it the obvious choice to ensure that the exterior of the cabin proved to be resilient and would not require endless treatments or repairs.
Jon Danielsen Aarhus, Architect: “Truthfully, this was one of the most challenging projects I have ever embarked upon; however, Kebony’s ability to withstand all weather conditions whilst maintaining a sleek and modern finish made it possible for me to achieve the desired outcome of a hardwearing and sustainable cabin that embraces the essence of its natural surroundings.”
Mette Valen, Sales Manager Norway at Kebony added: “The team at Kebony is delighted to have played a part in this unique build. Jon Danielsen Aarhus is full of creative ideas, and we are so pleased that Kebony was able to bring his vision to life in such an idyllic location. We very much look forward to assisting Jon on another impressive project in the not too distant future.”
Photographs © Knut Bry
Cabin Ustaoset in Hardangervidda National Park images / information received 250417
Location: Hardangervidda National Park, Norway, northern Europe
Norwegian Architecture
Contemporary Norwegian Buildings
Norwegian Building Designs – chronological list
Architecture Tours in Oslo by e-architect
Daytrip Cabin, Hammerfest, Finnmark, North Norway
Architects: SPINN Arkitekter (Norway) and Format Engineers (UK)
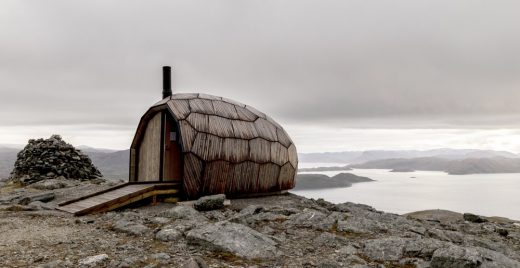
image : SPINN Architects
New Hammerfest Building
Trollstigen National Tourist Route Project, Geiranger Fjord
Design: Reiulf Ramstad Architects
Trollstigen National Tourist Route Project
Design: Jensen & Skodvin Arkitektkontor
Juvet Landscape Hotel
Comments / photos for the Cabin Ustaoset in Hardangervidda National Park page welcome
Website: Jon Danielsen Aarhus

