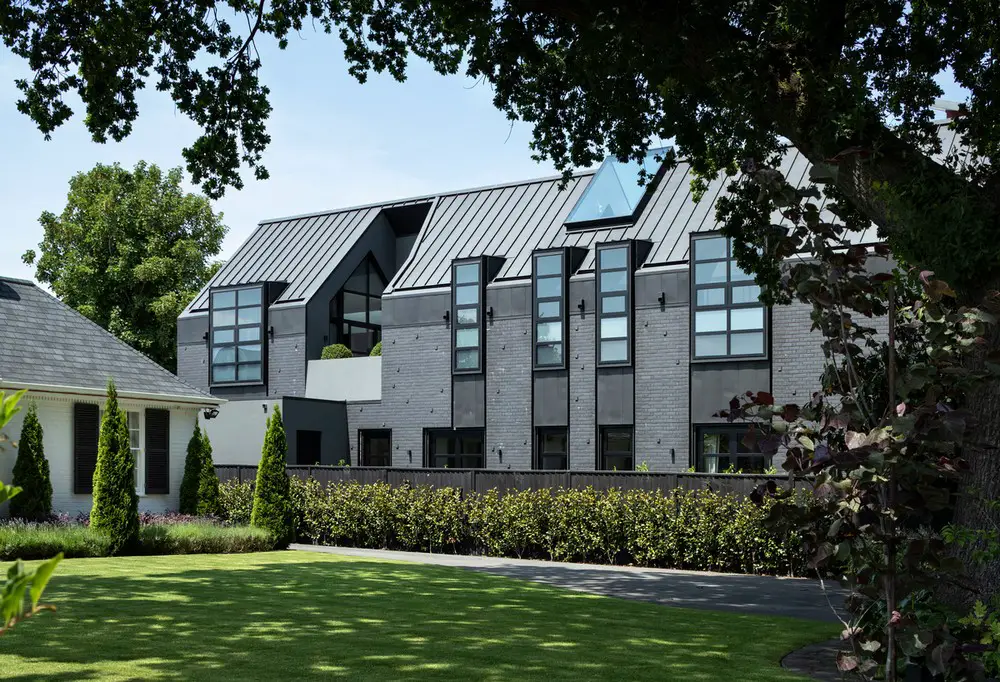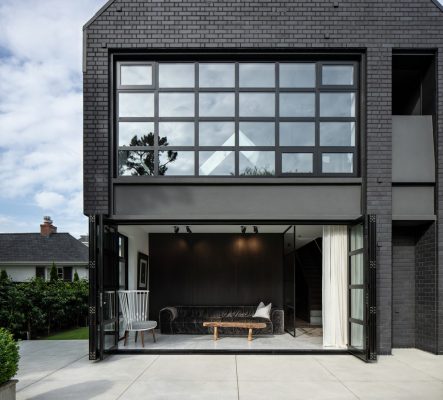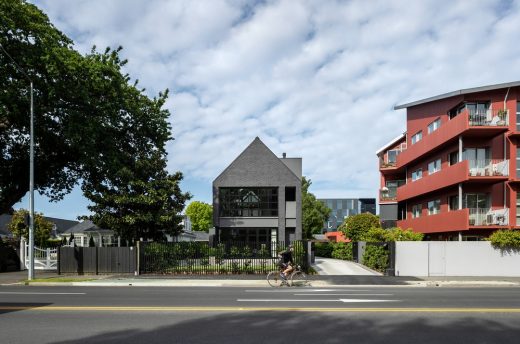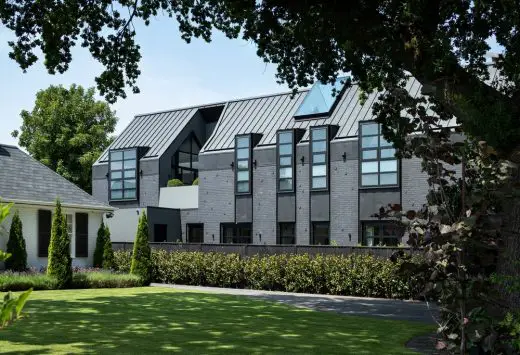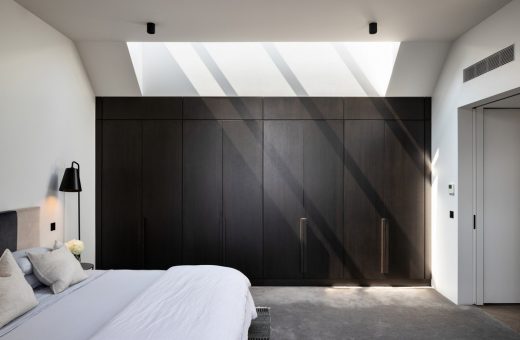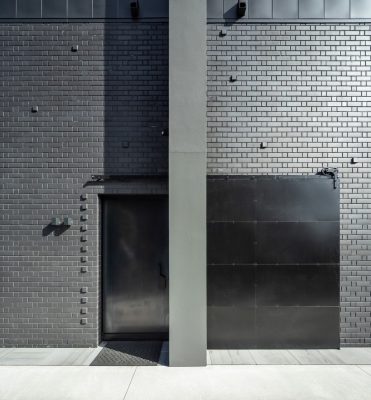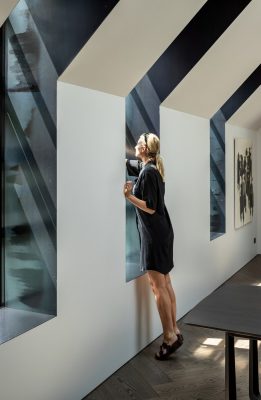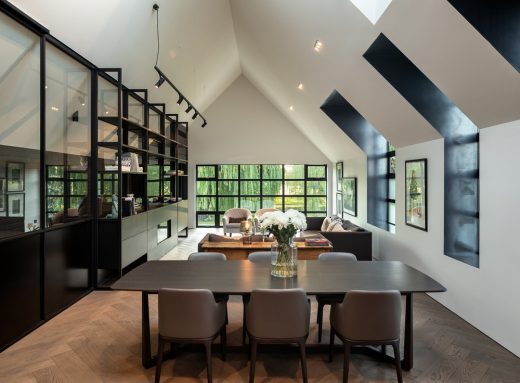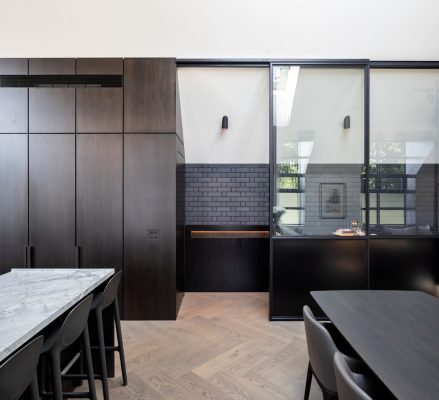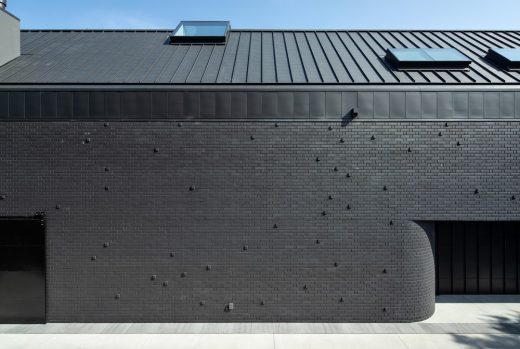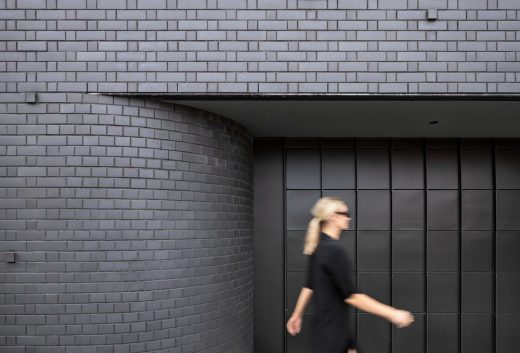Park Terrace House, Christchurch Home, New Zealand Residential Development, NZ Brick Property Photos
Park Terrace House in Christchurch
13 Apr 2020
Park Terrace House
Architects: PRau
Location: Christchurch, NZ
This project investigates loss, the loss of an archetype, the loss of adaption amongst the Tabula rasa of post disaster Christchurch. How can a project designed upon a clean slate embody time and adaption?
The Park Terrace House is located on the north-eastern edge of Hagley Park, bordering the western fringe of the city, the new home occupies the front half of a long narrow site, with a future dwelling proposed for the rear.
The brief called for a two storey, three-bedroom home, composed as a gable form.
Investigating the adaption of a heavy industrial gable form into a residential townhouse for fringe city living, the resultant building is a dichotomy, contradictory and schizophrenic in nature.
The building is introverted, it reveals little to the outside, while subtly creating intrigue. Its materiality and hue are drawn from loss, adding weight and silence to the form. Internally spaces are light and airy, a city retreat, with living spaces engaging with the park beyond. The extraverted nature of the home comes to life at night with the weight and mass of the project disappearing and the sculptural nature of the interior showing itself to the world.
The material duality of industrial and residential finishes creates an eased tension within the interior spaces.
Upon entering the home through the large steel-clad door, the family is greeted with a sunroom opening up to the front terrace and garden. The exterior brick cladding wraps inside the entrance wall and continues up the stairwell. To the right a hallway leads to two-bedroom suites, laundry, garaging and a powder room hidden in the steel-clad stair wall.
Open plan living and the master bedroom suite occupy the first floor. A large roof window wrapping the ridge of the skillion roof greats you at the top of the staircase.
The master suite is separated from the living spaces by a sheltered courtyard carved out of the gable form. This courtyard creates a buffer between the master suite and the living spaces
The northern façade is punctuated with a series of steel lined dormer windows offering glimpses of the park and borrowed landscape from neighbours next door. A bespoke steel shelving unit and internal glazed wall separates the living floor from the stairwell whilst highlighting the brick wall beyond. To the gable end of the living space a large gridded window frames a tight view of willow trees in Hagley Park.
Park Terrace House, Christchurch – Building Information
Architect:
PRau
Project size: 293 sqm
Site size: 627 sqm
Completion date: 2019
Building levels: 2
Photography: Simon Devitt
Park Terrace House in Christchurch, New Zealand images / information received 130420
Location: Christchurch, New Zealand
New Zealand Architecture
Contemporary New Zealand Buildings
New Zealand Building Designs – chronological list
New Zealand Architects Studios
Christchurch Buildings
Design: Borrmeister Architects
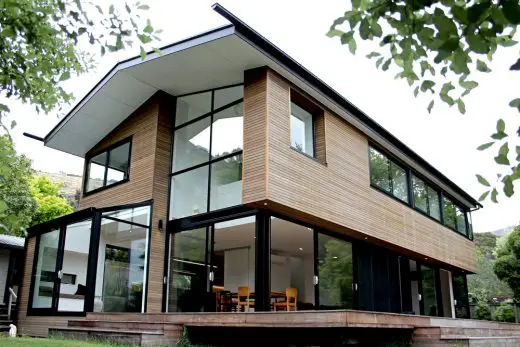
image from architecture studio
New Property in Christchurch
Design: ZOTOV&CO
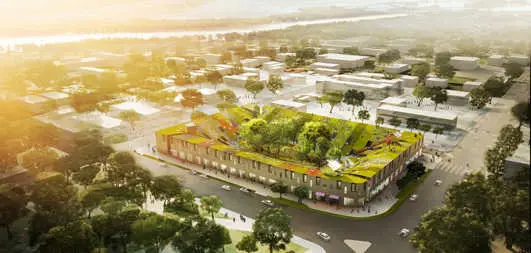
picture from architects
Urban Village Competition in Christchurch
Design: BVN Donovan Hill with Jasmax
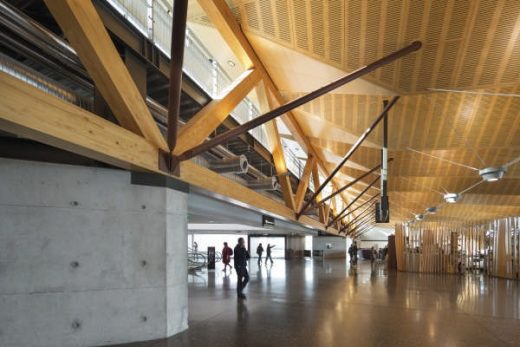
pictures from architects
Christchurch Airport Regional Lounge
Design: HASSELL + Warren and Mahoney
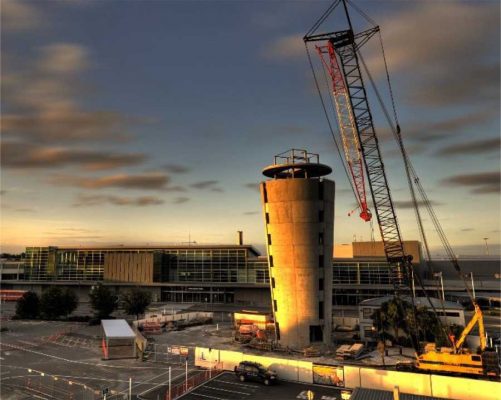
image © Wayne Williams / CIAL
Christchurch Airport Building
Comments / photos for the Park Terrace House in Christchurch, New Zealand – page welcome
Website: Christchurch

