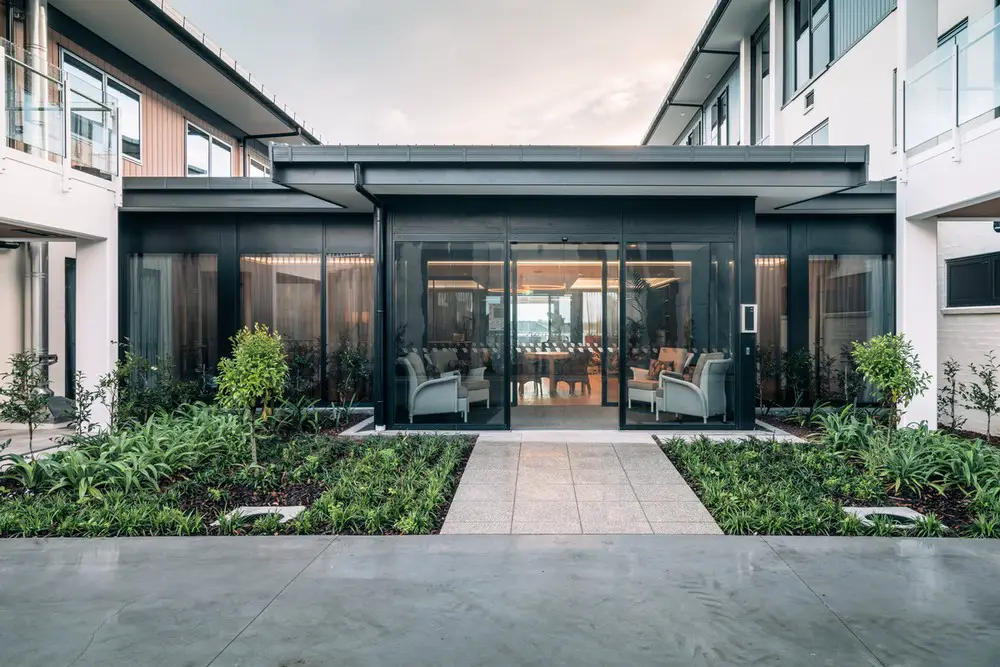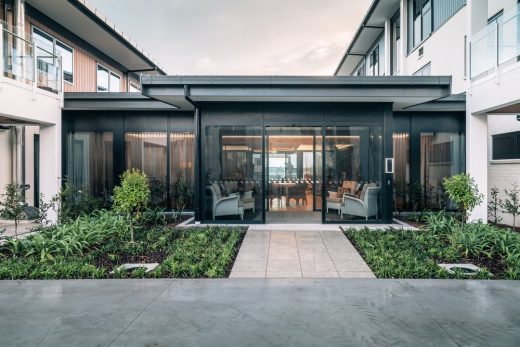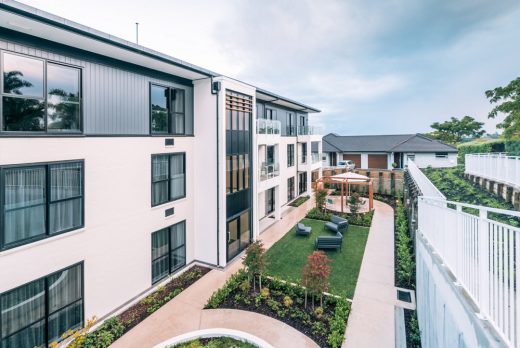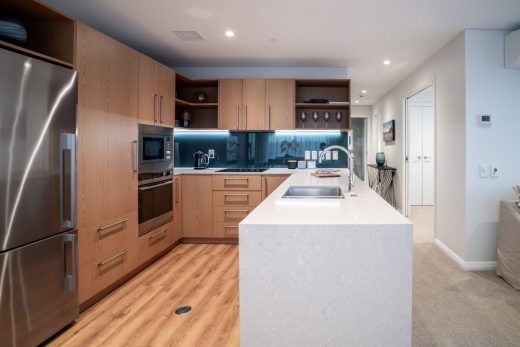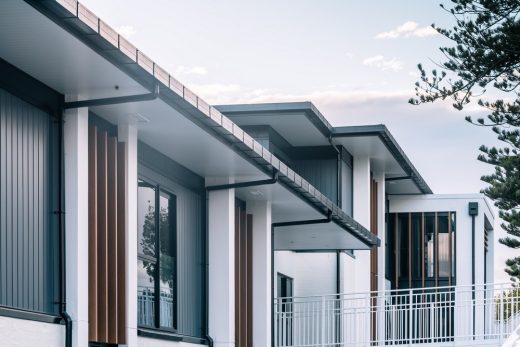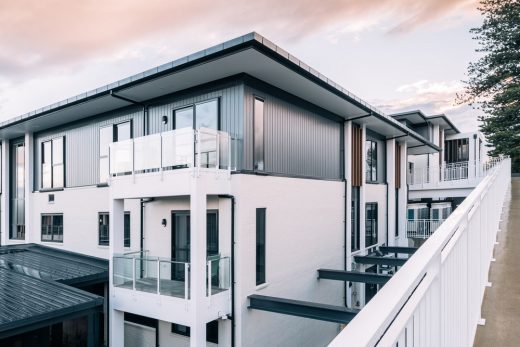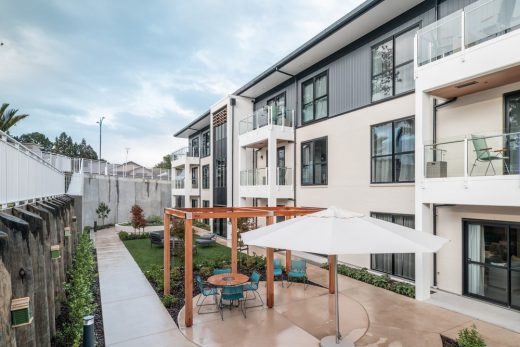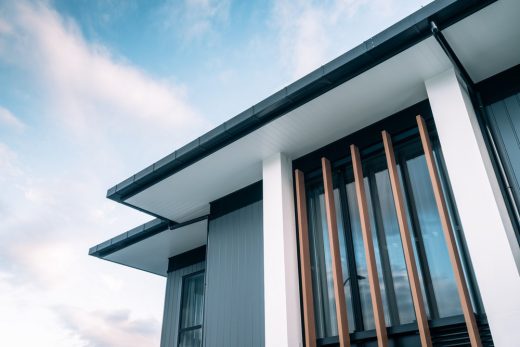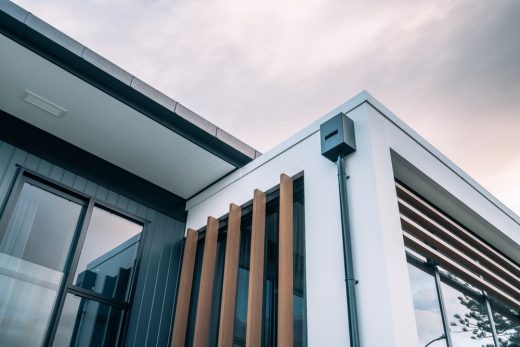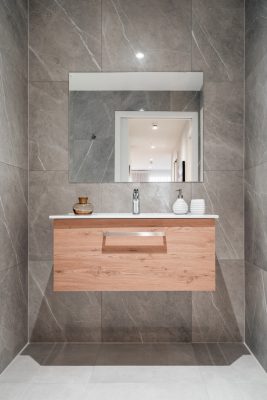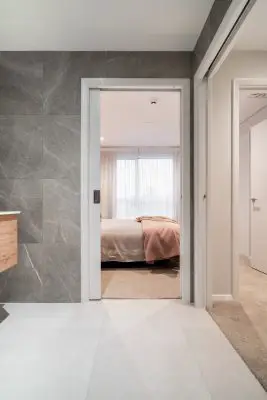Copper Crest Retirement Village Development, New Zealand Housing Project, Bay of Plenty, Architecture Images
Copper Crest Retirement Village in Bay of Plenty
27 Oct 2022
Design: Ignite Architects
Location: Bay of Plenty, North Island, New Zealand
Photos: Cab Creative – Caleb Walsh
Copper Crest Retirement Village, NZ
Transforming the ageing experience.
Designed to encourage and support full interaction with neighbours and guests, the Copper Crest Retirement Village extension consists of 55 living well care rooms, 29 independent living apartments, shared common amenities, and associated administration and support facilities.
The project team has worked hard to bring Arvida’s vision of a ‘Living Well’ community to life. This is a village that ensures the environment, staff, and daily routines embrace a holistic approach to help residents live their best life and stay connected with the wider world.
Situated just 10 minutes’ drive from The Crossing Shopping Centre, Grace Hospital, and Tauranga’s stunning golf course, Copper Crest soaks up the friendly Tauranga suburb of Pyes Pa. This is the first greenfield site for the client Arvida, giving Ignite the opportunity to further develop Arvida’s product and style.
The fundamental driver of this development is to extend the care offered to residents such that they remain living in the village no matter the level of care required, and to promote an active multigenerational community to engage its residents and encourage social participation and personal development.
The different levels of each building wing creates a “household”, linked by communal spaces, gardens, and common areas and supplemented with views to the surrounding neighbourhood and beyond to the wider Pyes Pa landscape.
The configuration creates two north-facing courtyards which will contain raised planters, space for outdoor activities, shading, and a BBQ area. The material tones and balcony elements vary between the apartment wing and the care wing to provide some functional legibility and to visually partition the building into smaller residential elements.
Copper Crest Retirement Village in North Island, NZ – Building Information
Architect: Ignite Architects – https://www.ignitearchitects.com/
Completion date: 2020
Photography: Cab Creative – Caleb Walsh
Copper Crest Retirement Village, North Island images / information received 271022
Location: Bay of Plenty, New Zealand
NZ Architecture
New Zealand Architecture Designs – chronological list
Auckland TVNZ Television Network Centre Building
Design: Warren and Mahoney Architects
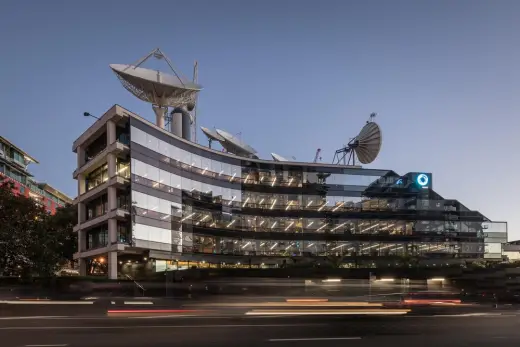
photo : Patrick Reynolds
Recent Architecture in New Zealand
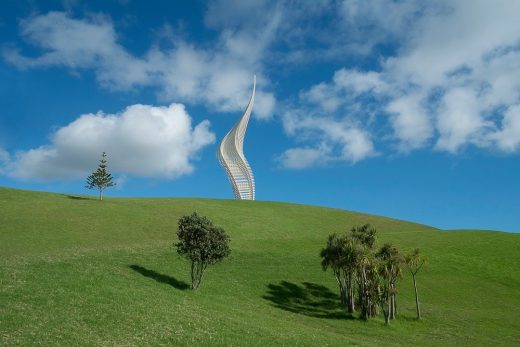
photography : David Hartley-Mitchell
Jacob’s Ladder, Gibbs Farm Sculpture Park
Architects: Patterson Associates
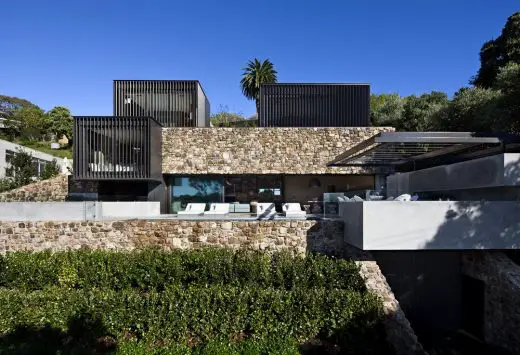
photo : Simon Devitt
New House on Waiheke Island
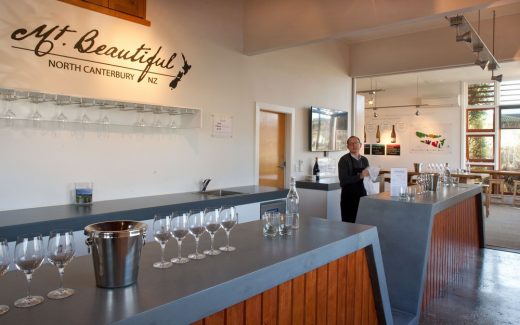
image from architects office
Mt. Beautiful Tasting Room in Cheviot
Timaru CBD Development, South Island
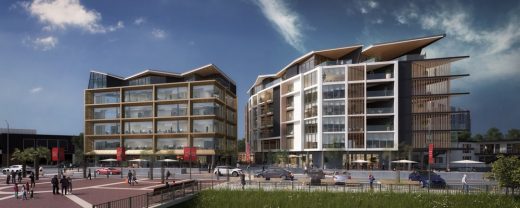
image from architect
Comments / photos for the Copper Crest Retirement Village, North Island designed by Ignite Architects page welcome
Website: Bay of Plenty

