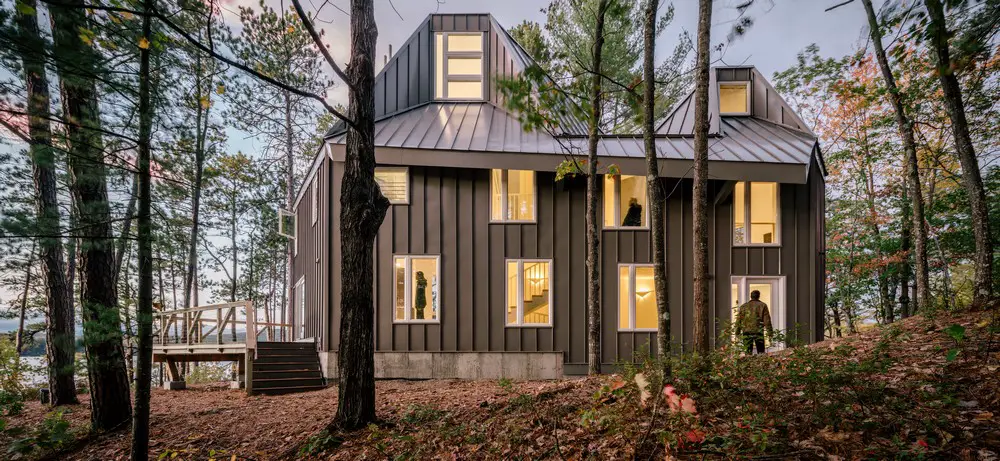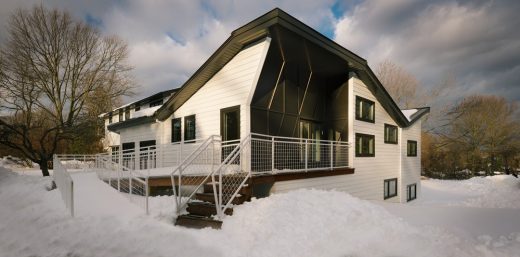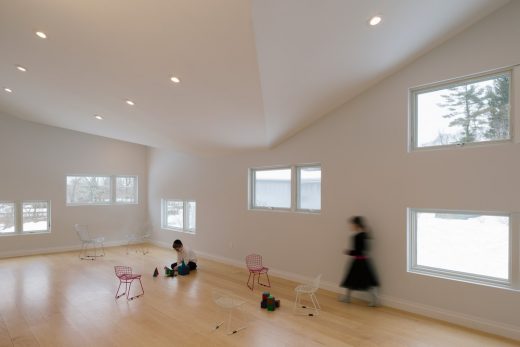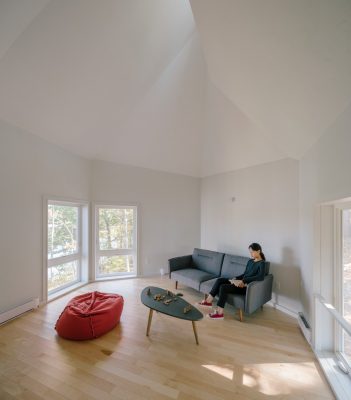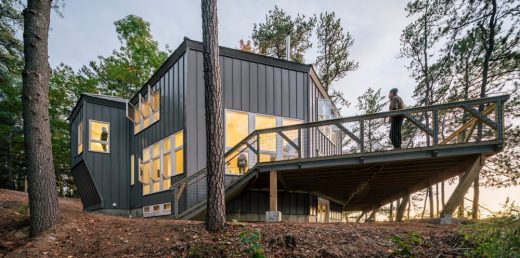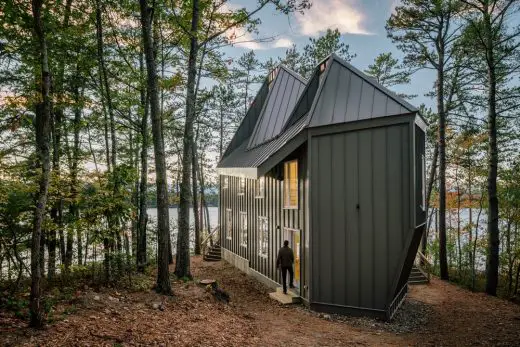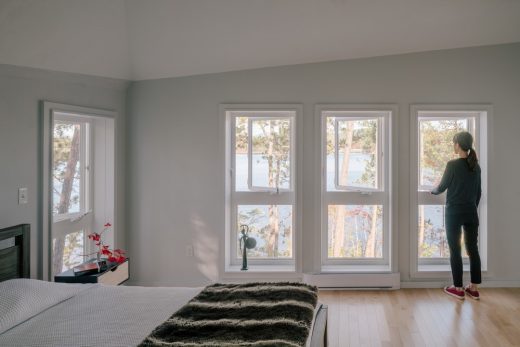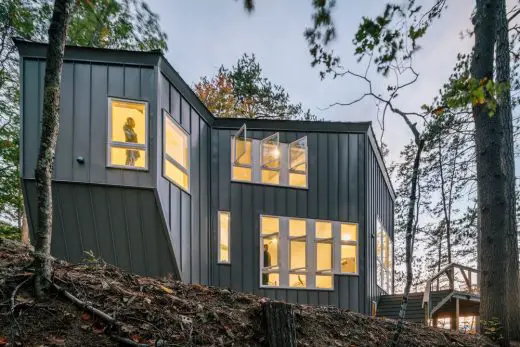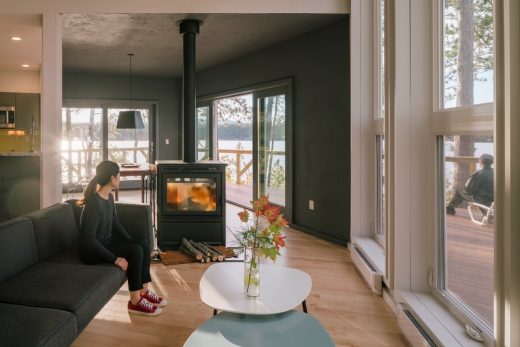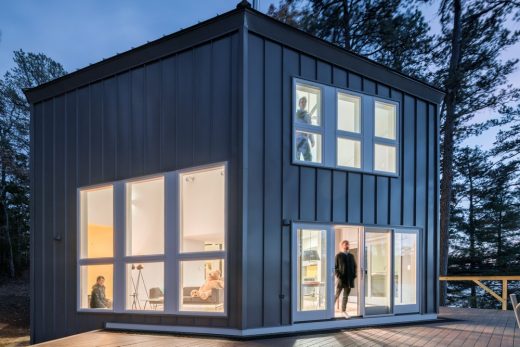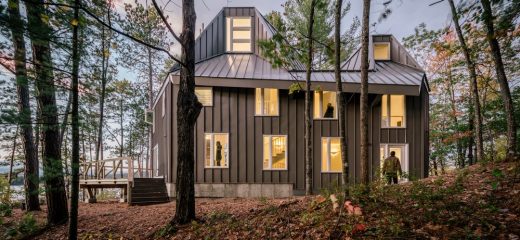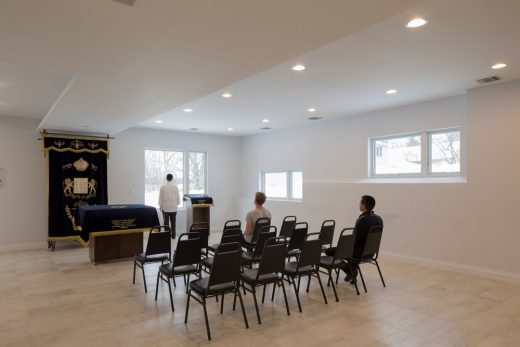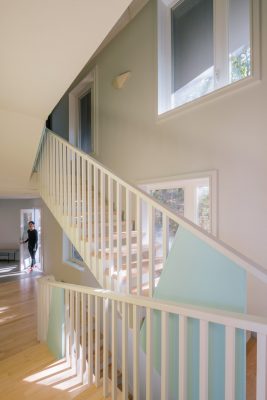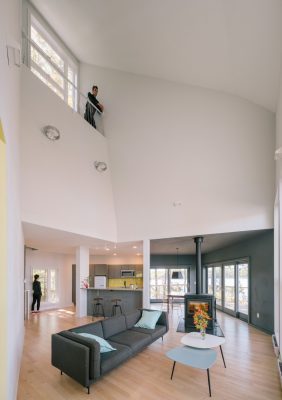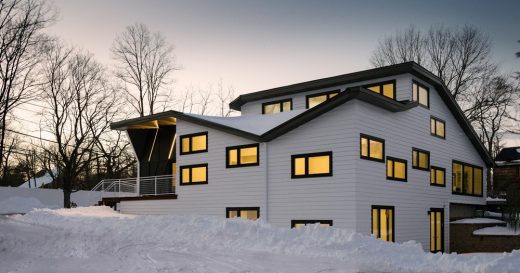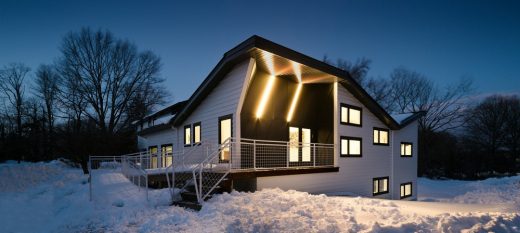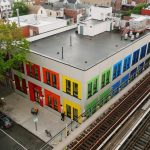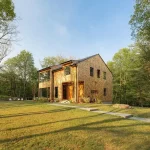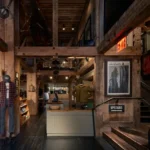West Hills Reggio Center, Huntington, Long Island School Campus, NY Architecture Project Images
West Hills Reggio Center in Huntington, Long Island
May 9, 2021
West Hills Reggio Center
Architects: Scalar Architecture
Location: Huntington, Suffolk County, New York, USA
The West Hills Reggio Center pre-school is based on the Reggio pedagogical approach which fosters community through exploration and discovery in a supportive and enriching environment based on the interests of the children through a self-guided curriculum. The environment as a whole becomes a “third teacher”.
To enhance pedagogical focus on active and exploratory space, we designed a series of focus relations to the outdoors and more importantly, spatial variety as implemented by the fenestration and roof lines.
As an example, the alternating height window envelope defines child and adult spaces as well as it integrates the sectional shift of the program and topography.
A series of pedagogical legible passive energy and water harvesting methods as well as a geothermal system provide a sustainable structure. Moreover, the roofline – besides its enunciated role in the harvesting of solar energy and water – integrates a previous attached 1950 pitch roof structure.
The project is sited on a residential neighborhood with stringent regulations. The design co-opts the standard materials and methods and transforms their assemblage.
This transformation is attained by engendering a series of geometric operations at different scales that provide a reiterative sequencing of folds and patterns. The result allows to profoundly heighten the registers of entry, environment, program and perception from within these restrictions.
West Hills Reggio Center in Huntington, Long Island – Building Information
Architecture Firm: Scalar Architecture
Structure: Thomas D. Reilly P.E.
Project size: 5500 ft2
Project Budget: $6000000
Completion date: 2018
Building levels: 2
Photography: Miguel De Guzman
Huntington, Long Island School Campus, NY images / information received 090521 from Scalar Architecture
Location: Huntington, Suffolk County, Long Island, NY, United States of America
New York Architecture
Contemporary Architecture in New York, USA
New York Architecture Designs – chronological list
Temple Brown Home, Southampton, Suffolk County
Design: Blaze Makoid Architecture
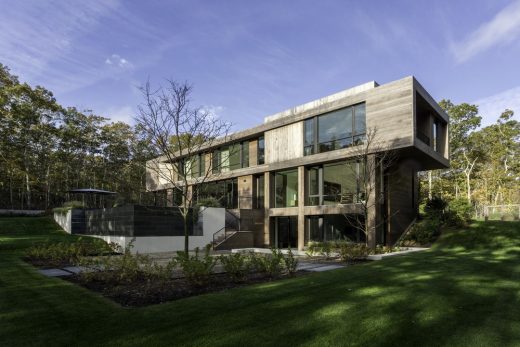
image courtesy of architects
New House in Southampton, NY
Petra Island Homes by Architect Frank Lloyd Wright, Lake Mahopac
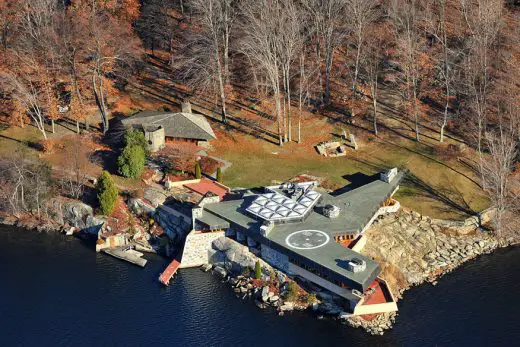
photo Courtesy Chilton & Chadwick
Petra Island Houses in New York State
New York State Architecture Designs
Square House, Stone Ridge, Catskills, New York State
Design: Leven Betts Studio, Architects
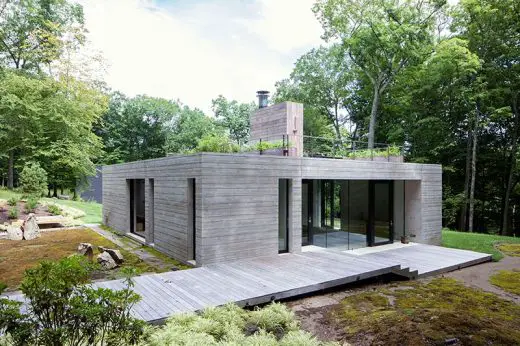
image courtesy of architects
Bathing House in New York State
Comments / photos for the West Hills Reggio Center in Huntington, Long Island design by Scalar Architecture page welcome

