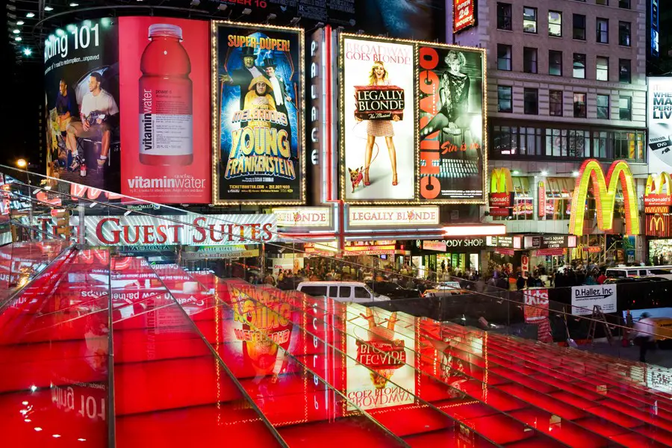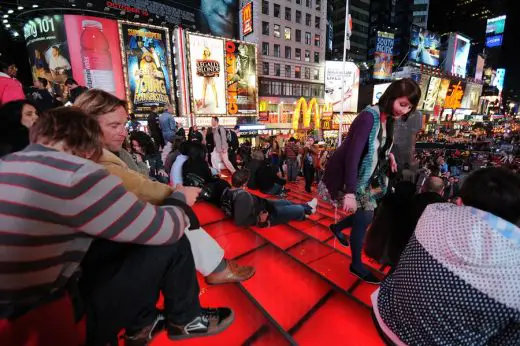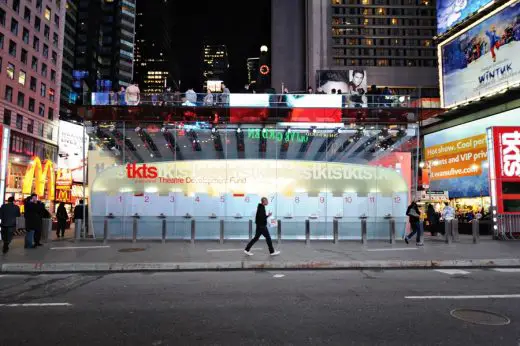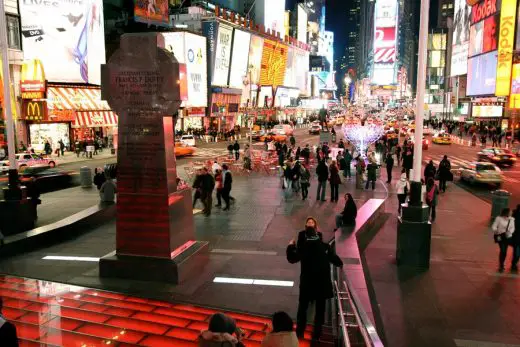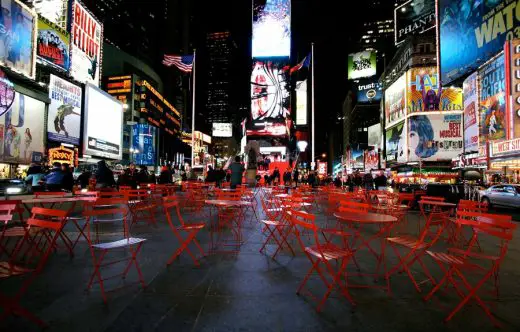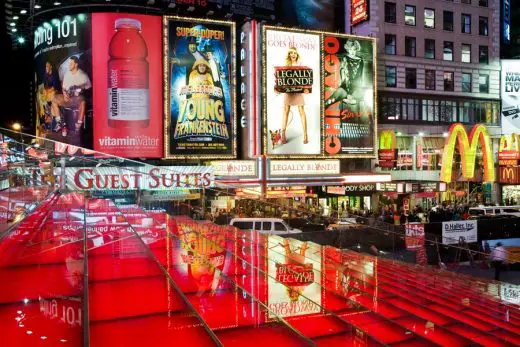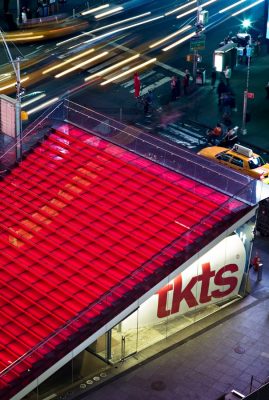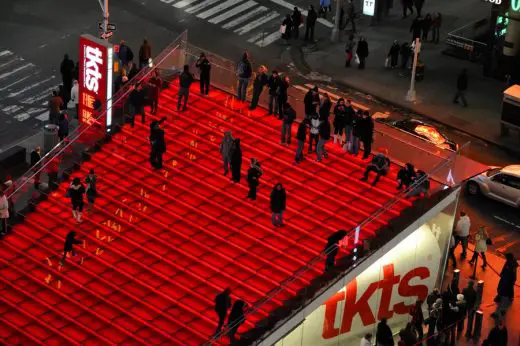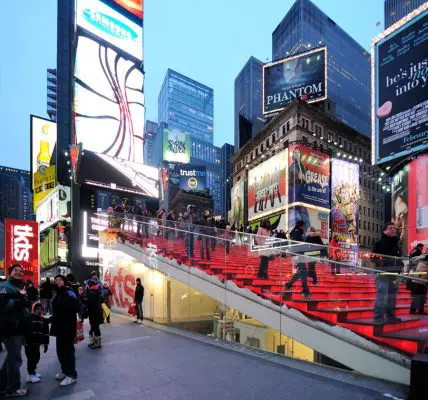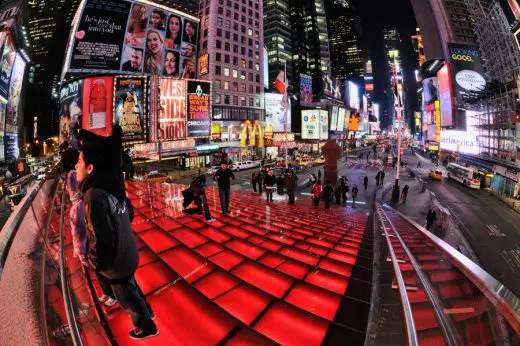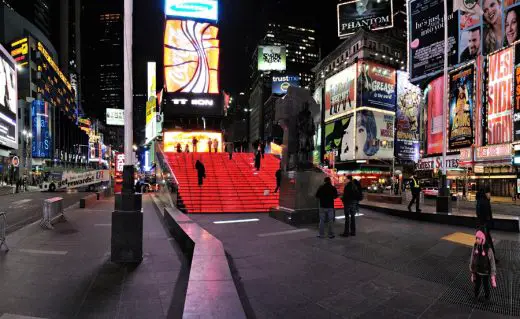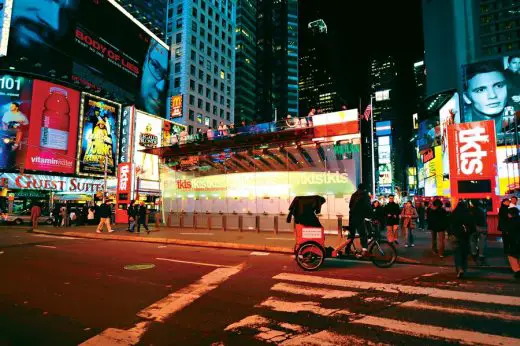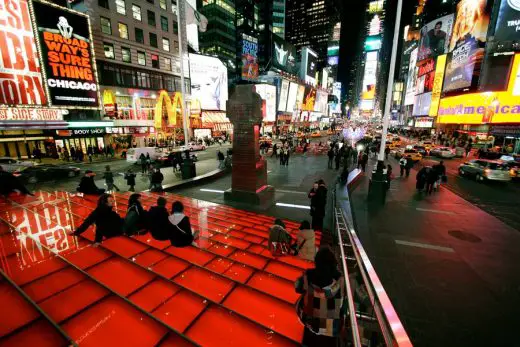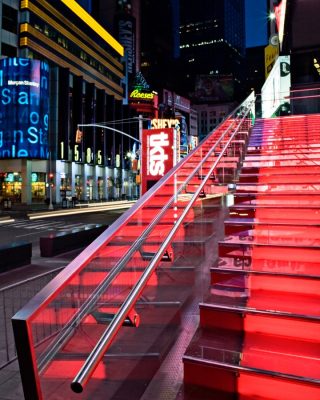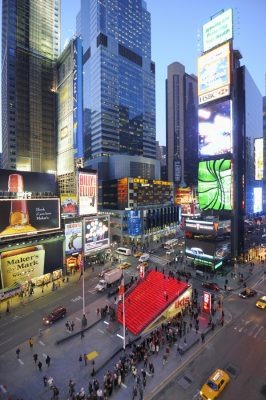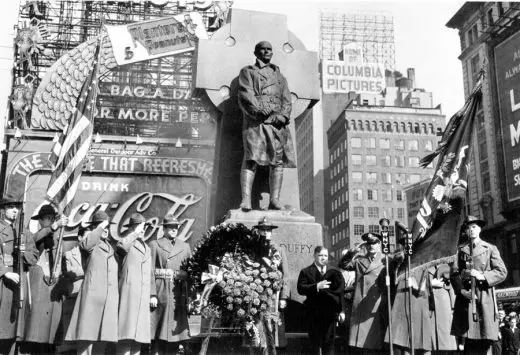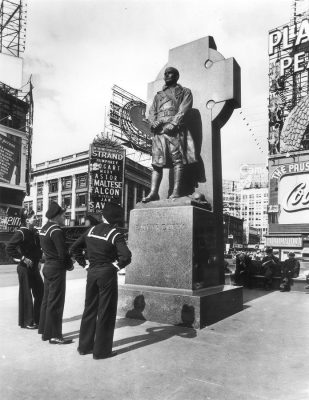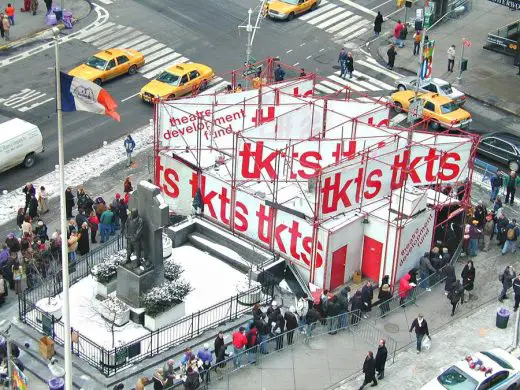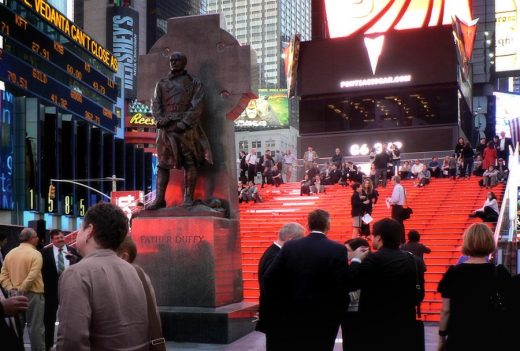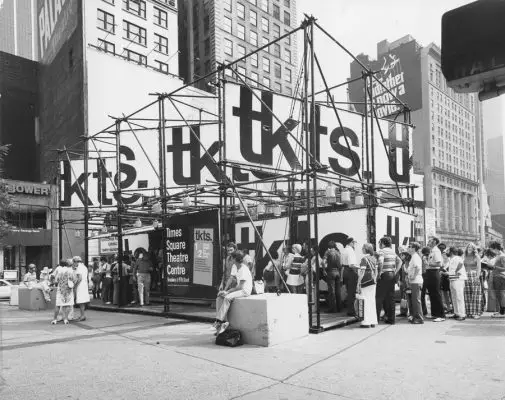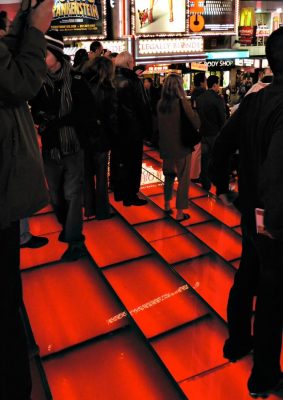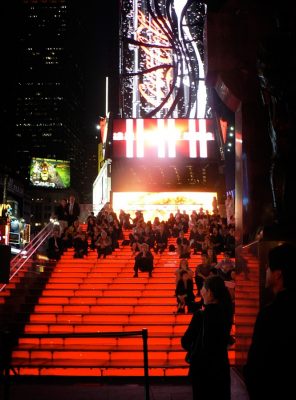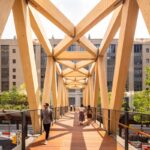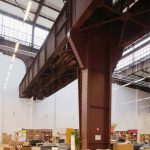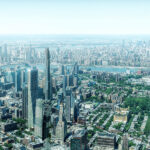TKTS Booth and Father Duffy Square, Time Square New York Building, Lower Manhattan Architecture
TKTS Booth and Father Duffy Square
Times Square Building in Manhattan, NYC, USA: Broadway Theater Tickets – design by CHROFI architects
page updated Nov 13, 2016 ; Mar 6, 2015
TKTS Booth and Father Duffy Square, New York
Location: Manhattan, New York City, USA
Design: CHROFI, architects
TKTS Booth and Father Duffy Square, New York
This is the story about a ticket booth that became a catalyst for the revitalisation of Times Square in New York. This surprising outcome occurred through the efforts of disparate stakeholders and the input of three separate architects, working independently of each other.
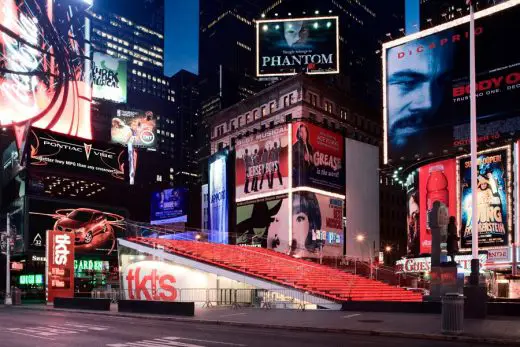
photo : Ari Burling Courtesy of Saint-Gobain Eckelt Glas
The project began in 1999 with a Van Alen Institute organised international competition to re-design Broadway Theatre District’s TKTS ticket booth in Times Square. While the competition brief simply requested designs for a small-scale architectural structure to replace the existing ticket booth, Australian architects Choi Ropiha reframed the problem as one requiring a broader urban design response to invigorate, and provide a centre, for Times Square.
Their scheme for the project emerged from two key observations. The first observation was that the dominant urban experience of Manhattan is the street grid, and when the grid breaks it is typically a green park. Times Square on the other hand is a rare condition where the Manhattan grid is prized open to create an urban ‘room.’
The second observation was that Times Square was a place experienced only from the periphery, and this was severely limiting peoples’ enjoyment of the place. Even though Times Square is one of the world’s best known destinations and gathering points, people simply had nowhere to stop and enjoy the show – it was like a theatre without seats.
From these observations, Choi Ropiha proposed to use the booth project to invert the urban condition of Times Square. They would create a destinational centre that capitalises on Times Square’s rare attribute as one of New York’s only urban ‘rooms.’
To do this, they proposed a series of tiered red translucent steps. Rising from ground level the steps would form both a roof for the ticket booth and an inclined public space, where locals and visitors alike could pause, sit and experience this ‘crossroads of the world’. To give this gesture further potency, the tiered seating is lit from below, causing the whole structure to glow and strengthen the presence of the booth in this visually charged context. The scheme is distilled to a singular abstract form which has visual strength, while at the same time, allows multiple readings that give the project a greater conceptual density.
For example, the scheme could be viewed both as seats or a stage to Times Square. On the one hand, having a calm grounded quality providing refuge and prospect amidst the constant flow of cars, people, and media; and on the other hand, having an ephemeral theatric quality that puts people on stage and uplifts them to be part of the visual energy.
Extending these readings further, the design can draw attention to itself, while at the same time be a foil to the energy of the place. It also expands the TKTS brand, but can be seen as a branding device for Times Square itself. And finally, the scheme is empowering to Father Duffy, who has until now stood stoically on the traffic island, against a tide of increasing traffic and physical encumbrances that severely undermine his historical importance.
Around the time of the competition, architect William Fellows had been engaged by commemorative group ‘The Coalition for Father Duffy‘ to investigate ways to restore presence to the Father Duffy monument. Their mindset at the time had been to have the nearby booth removed rather than replaced, as the booth’s positioning severely impacted Father Duffy’s dignified repose. Fellows, however, was able to see the benefits of the Choi Ropiha design in relationship to the statue. Importantly, he also saw the latent potential for a greater urban design project that would address all of Father Duffy Square, elevating its significance as the central space to Times Square. And so the Choi Ropiha scheme ultimately won the 1999 design competition because of the way it resolved several design issues simultaneously.
It served the interests of various entities involved in the Square: the Theatre Development Fund (TDF) (owners of the TKTS Booth) who badly needed a new structure to provide purpose for their concession lease; The Coalition for Father Duffy who were interested in restoring Duffy’s presence; and lastly, the Times Square Alliance, whose &” members include business and property owners, and had interests in Times Square’s economic and branding improvements. In the quest to revitalise the broader plaza context, Fellows understood the difficulties of making the plaza a place for people, and was acutely aware of failed efforts in the past to renew and assert the plaza’s public identity in Times Square. While Duffy Square is actually a designated park, any attempts in the past to claim real space for public use have been elusive in an environment that is all about illusion and spectacle.
In spite of these difficulties, Fellows was able to exert influence amongst the various stakeholders, particularly with the Parks Department and Coalition for Father Duffy, which set the ground for a more ambitious total plaza redevelopment. With all the pieces of the puzzle in place, Perkins Eastman (Principal Nick Leahy), was brought on board to progress the booth project.
In the absence of further input from Choi Ropiha, Leahy’s design team developed the concept independently and brought new technological ambition to the design as a way to link the project with the forward looking attitude of Times Square. Glass would now be employed as the sole structural component for the steps, and the TKTS Booth itself would be free standing within the glass enclosure.
Collaborating with Dewhurst Macfarlane and Partners, Leahy conceived of a sophisticated glass structure with technologically advanced engineering integrated within to establish a high-tech public platform at the centre of the square. Leahy focused this technology toward giving the building a restrained, understated and evenly illuminated surface. LED light sources generate the powerful even glow whilst the all glass structure minimises any visual shadowing that could have occurred with a more conventional structural solution.
A geothermal plant is ‘” integrated into the scheme for air-conditioning and is also used to heat the glass sitting surface during colder months. The combination of technological refinements establish a calmness to the project that enhances the visitor’s experience of the place. In parallel, Fellows’ plans to upgrade the broader plaza context took shape by expanding the plaza size, eliminating superfluous elements, and creating a clean plane of granite pavers. The powerful and deceptively simple design organises pedestrian movement and allows Father Duffy monument to again be accessible to the public.
While the uses of the site remain basically the same, the physical nature of the space has been transformed into a viable public space. The plaza is now occupied continuously by locals, tourists and theatre patrons, and has also become an event space and was a spontaneous gathering point during the historic Presidential election of Barack Obama.
The design’s iconic strength has seen it become instantly part of the identity of the city and popular culture. It was featured in the Will Smith film ‘I Am Legend’ even before the real structure was complete, and recently it featured in the music video of Jay-Z and Alicia Keys’ ode to New York, ‘Empire State of Mind’.
This project has helped to redefine the way that New York views its usable public space, while still answering the practical needs of a broad range of involved groups. The brief that began only with a view towards the TKTS booth, expanded into a design project that involved a myriad of stakeholders and government agencies, including the Theater Development Fund, Times Square Alliance, Coalition for Father Duffy, and the City of New York, all of whom shared a deep interest in the innate potential of the site.
Even though the project is small in stature, it has had a transformative impact upon Times Square itself. The project has been widely acclaimed for the way that it provides for both public and private benefits, and simultaneously strengthens the essential character of Times Square.
Quotes
“It transforms the environment, and it creates a large effect on all sorts of different scales” “The belly button of Manhattan” Joseph Grima & Marion Weiss, Jurors – 1009 I.D. Magazine’s Annual Design Review Award
“The TKTS booth invents public space where there was none before.” Michael Beirut, Juror – 2009 Travel + Leisure Design Award
“What a meeting place for this generation. Never mind the clock at the Baltimore, you now meet on the ruby red steps in Times Square.” Bill Cunningham, New York Times
“The winner is really the winner. Seldom in a design competition with so many excellent entries is the winner so obviously the best choice. It goes beyond meeting the criteria and is even poetic (which is really hard considering the Times Square environment!) it will become a landmark.” Tucker Viemeister, juror
TKTS Booth and Father Duffy Square – Building Information
Clients: Times Square Alliance, Theatre Development Fund,
Coalition for Father Duffy and City of New York
Size: Booth and steps: 2,200 sf (200 sqm)
Entire plaza: 18,000 sf (1670 sqm)
Cost: US$20M (Total including plaza)
Start & Completion Date: 10.1999 – 10.2008
Competition: The Van Alen Institute organised competition was the largest in New York history at its time, attracting 683 entries from 31 countries. Jurors included Enrique Norten, Marion Weiss, Kathryn Gustafson, Tucker Viemeister and David Steward.
Architect: Choi Ropiha, Perkins Eastman, PKSB
Consultants: Dewhurst Macfarlane and Partners, Fisher Marantz Stone, Schaefer Lewis Engineers, DMJM Harris
Building Contractor: Gorton Associates, D.Haller, Haran Glass with IG Innovation Glass, Merrifield Roberts
Photography: John Saeyong Ra, Emile Wamsteker, Ari Burling, Choi Ropiha Fighera
TKTS Booth and Father Duffy Square images / information from CHROFI
More photos by John Saeyong Ra ; Jack Mussett ; Emile Wamsteker available
Location: Father Duffy Square, New York City, USA
New York City Architecture
Contemporary New York Buildings
Manhattan Architecture Designs – chronological list
New York City Architecture Tours by e-architect
MoMA Tower Alternative : design by Axis Mundi
Comments / photos for the TKTS Booth and Father Duffy Square Architecture page welcome

