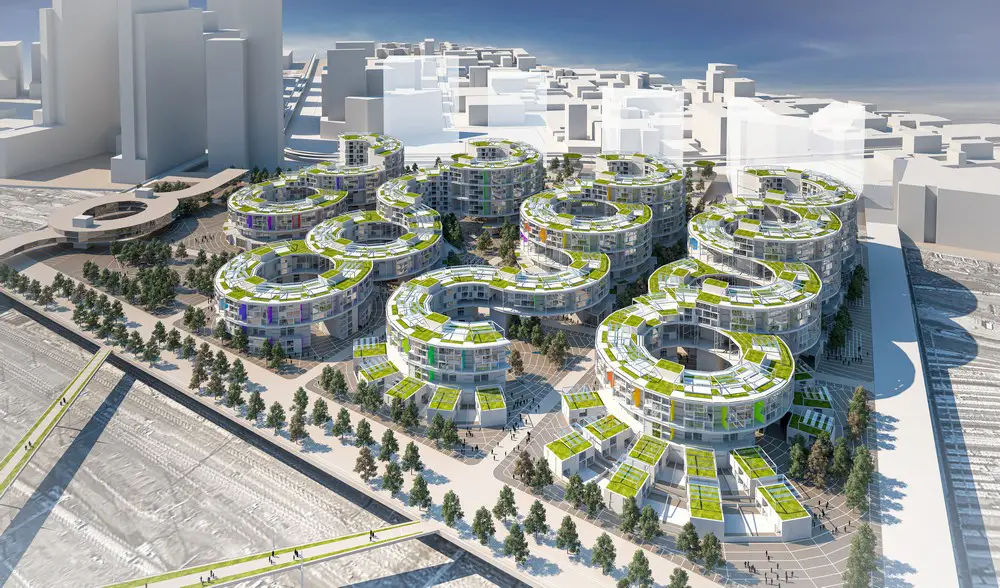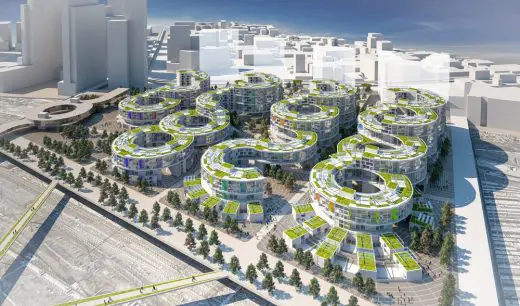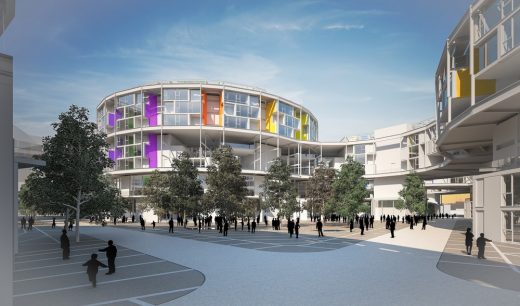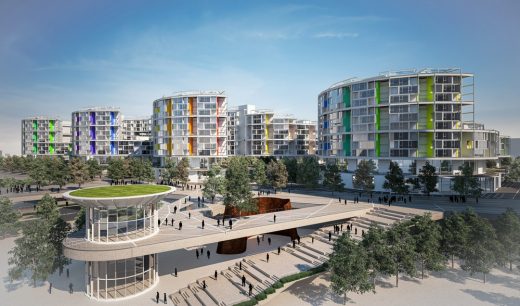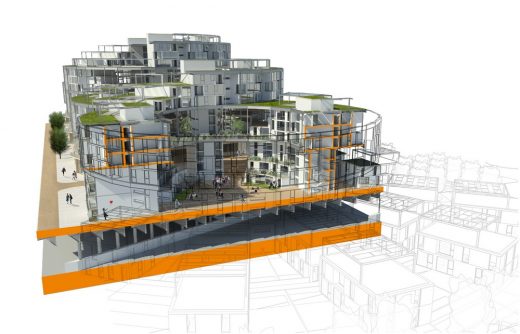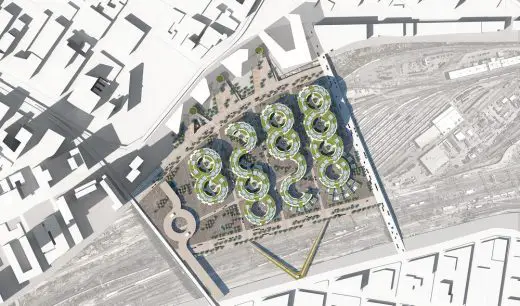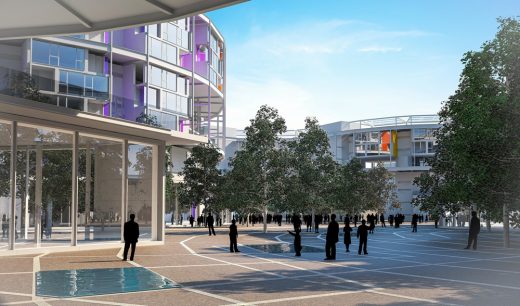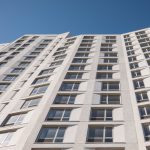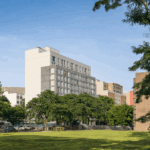Sunnyside Yards Housing, Queens Real Estate, New York Affordable Homes, American architecture images
Sunnyside Yards Housing in Queens, NY
Apr 27, 2021
Sunnyside Yards Housing
Architecture: daab design
Location: Queens, New York, USA
Jury commends Battersea architects on Sunnyside Yards affordable housing submission
The jury deciding New York City’s new Sunnyside Yards affordable housing competition have highly commended Battersea-based architects daab design for their sustainable, ambitious and intelligent submission to creating a new community over railway tracks in Queens.
Together with engineering firms Buro Happold and LERA, daab design architects submitted their much-praised scheme ‘Loop n Link’ which was awarded finalist position while Dublin studio, RKD Architects, were announced winners of the $15,000 prize. Pei Cobb-Freed Architects were recognized as finalists as well.
The jury highly commended daab design, Buro Happold, and LERA for their creative and community-centered concept that exceeded sustainability measures and displayed an exemplary outline of engineering that was ‘grounded in reality’.
‘Loop n Link’ was conceived as a series of serpentine, curving housing blocks that envelop residents in a series of diverse public spaces where people can share a sense of togetherness. Designed to a passive house standard, the team placed the social and physical well being of residents among the top priorities of the scheme, ensuring ‘Loop n Link’ would deliver a close-knit community experience while still seamlessly integrating with the existing surrounding neighbourhoods.
Sunnyside Yards sits atop 180 acres of proposed development over the Amtrak, MTA and LIRR shared railway yard and depot between Queens Boulevard and Honeywell Street in Queens, New York City. The publicly owned transport site has been earmarked for 12,000 new affordable dwellings along with parkland and several schools, health centres, libraries and children’s facilities.
Dennis Austin, Director at daab design says:
“If Hudson Yards is a copy/paste of the Manhattan grid, Sunnyside Yards is an opportunity to create a new
diverse community informed by the city grid, but responding to the specific needs of the communities within
Queens.
Looking to the future we need to unlock the real potential of rail integration to our communities and tap a
resource of reinforcing a local circular economy. Sunnyside Yards has great potential and we’re proud to
have been recognized for our well-thought out scheme with our project partners Buro Happold and LERA.”
Denzil Gallagher, Partner at Buro Happold says:
“It’s great to be involved and recognized in a competition like this. The idea of unlocking a stranded rail yard
asset to improve social wellbeing is a very common challenge in getting the best for people who live in New
York City and similar cities around the globe. The scheme, developed with our colleagues daab and LERA,
used sustainable health and wellbeing strategies to promote a vibrant social community.”
Daniel Sesil, Partner at LERA says:
“The presence of the railroad yard, the rhythm of the tracks, and the need to span them efficiently with a
repetitive structure, formed the fundamental guiding principles that informed our structural proposal, both at
street level and above. The project’s proposed structural systems succeed by being straightforward,
repetitive, and economical, while enabling flexibility in the architecture above, each of which we see as being
essential to making the development of Sunnyside Yards a reality.”
Competition juror Enrica Oliva, Partner and COO of Werner Sobek New York says:
“The entries have shown a wide variety of approaches: it was a true reflection, in my opinion, of how
architects and urban planners, along with their allies—the structural engineers and facade consultants—are
looking at the challenge and seeking an opportunity to make a difference.”
Architect: daab design
Sunnyside Yards Housing, Queens images / information received 270421
Location: Queens, New York City, USA
New York City Architecture
Contemporary New York Buildings
Manhattan Architectural Designs – chronological list
New York City Architecture Tours by e-architect
Il Makiage pavilion
Design: Zaha Hadid Architects
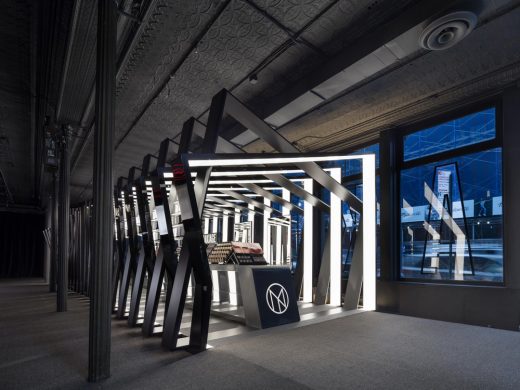
photograph : Paul Warchol
Il Makiage pavilion by Zaha Hadid
45 Park Place, Tribeca, Lower Manhattan
Design: SOMA Architects ; AOR: Ismael Leyva
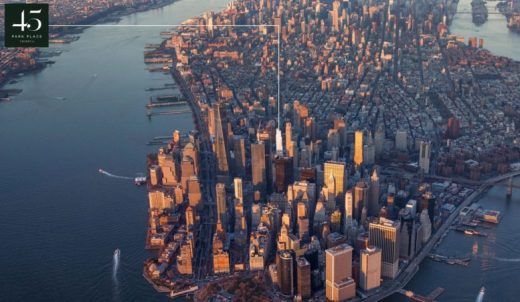
rendering : Williams New York
45 Park Place Tower
Pier 40 Hudson River Apartments
Design: DFA
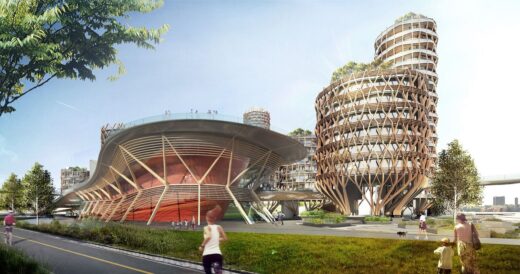
images courtesy of architects
Pier 40 Building
432 Park Avenue Skyscraper
Design: Rafael Viñoly Architects
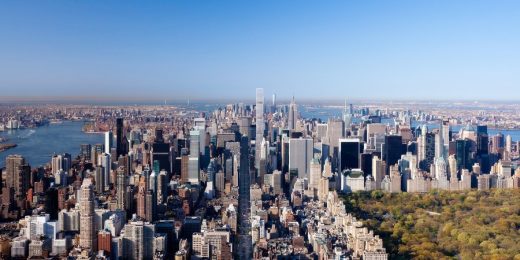
image © dbox for CIM Group & Macklowe Properties
432 Park Avenue Tower New York
Comments for the Sunnyside Yards Housing, Queens page welcome
Website: Queens, NY

