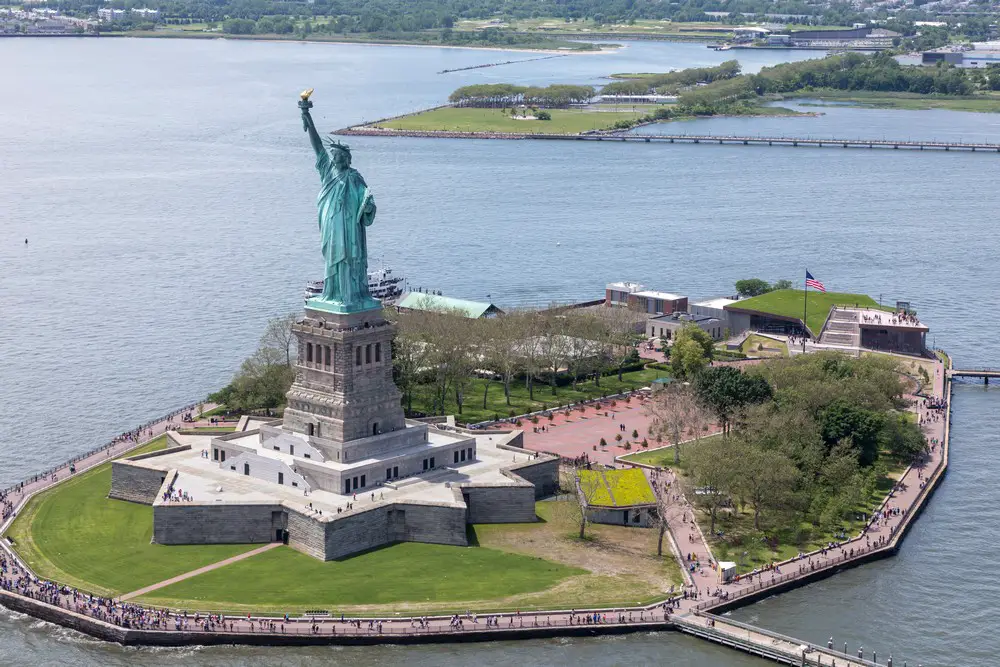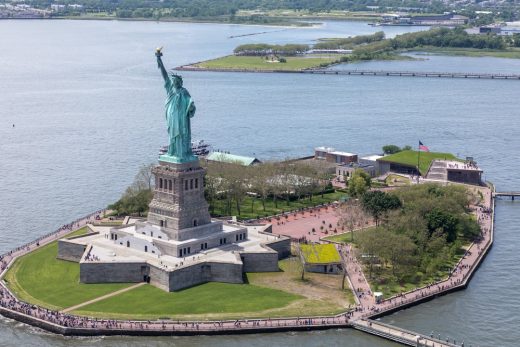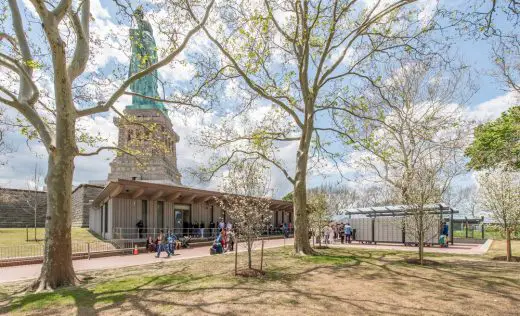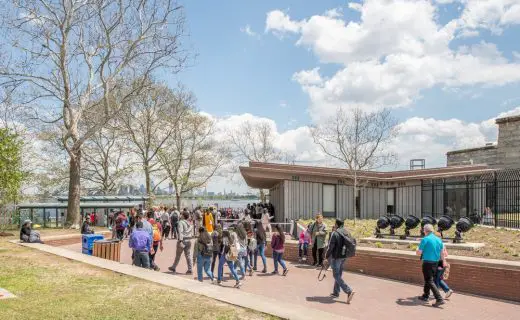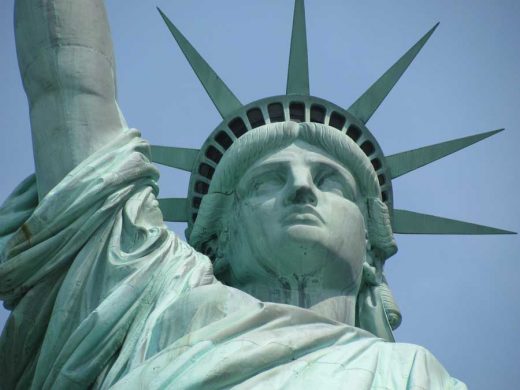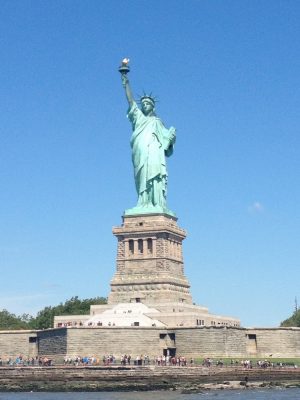Statue of Liberty Visitor Screening Center Building New York, Expansion, Architect, Island, Design, Images
Statue of Liberty Visitor Screening Center
Visitor Facility Expansion Project at Lady Liberty, USA, design by FXCollaborative
Sep 19, 2019
Statue of Liberty Visitor Screening Center Building
Design: FXCollaborative
FXCollaborative, in partnership with the National Park Service and the Statue of Liberty-Ellis Island Foundation, designed a new 4,000 square-foot building where visitors to Liberty Island pass through security screening before entering the Statue of Liberty.
The project also created an area with lockers for visitors to store large personal items that are not permitted inside the monument. This new facility replaced the functions of the previous tent structure that sat on Liberty Island’s Main Mall, directly in front of the entrance to Lady Liberty. The tent was removed when the new building was completed in January 2019.
FXCollaborative also designed the new Statue of Liberty Museum that opened in May 2019.
Why Was the Facility Built?
The previous tent screening facility was difficult to maintain and required frequent repairs. Hurricane Sandy severely damaged the structure in 2012.
The new building is designed to be much more resilient to weather. Its solid walls and modern equipment will enhance the sustainability of the operation and improve occupant comfort.
The new building also increases the efficiency of visitor screening. It is a purpose-built facility, designed with security in mind, and has cut down on congestion and long lines that had been issues with the existing tent. The location of the building, off of the island’s pedestrian pathways, will make it easy for our visitors to walk freely throughout the island without obstructions.
Lastly, the previous tent sat right in the middle of the Main Mall, where many visitors first approach the Statue of Liberty. The new building will nestle discreetly up against the base of the monument, allowing for unimpeded views of our Lady Liberty as visitors walk up to her.
Background information courtesy of the National Park Service
Liberty Island Visitor Screening Center – Building Information
Client: Statue of Liberty-Ellis Island Foundation
Project Location: Liberty Island, New York, New York
Project timeline: Fall 2017 – January 2019
DD through CD’s: February 2017 – August 2017
Current Status: Complete
Completion date: January 2019
Typology: Civic / Service
How many levels: 1
Square footage (total): 4,000 sf
PROJECT SCOPE
– Describe the design concept
The client wanted a building that didn’t compete with the Statue but complimented it. FXC utilized the vocabulary of materials that already existed on the Island for the screening facility. Precast concrete panels as the exterior walls match the color of the base of statue.
– Other materials included copper, wood, and a green roof, which allowed the screening facility to blend into the landscape if looking down from the statue.
The idea was for the screening facility, like the museum, to look like it was coming from the landscape.
– What is the neighborhood context and how did that affect your design decisions?
The screening facility was meant to feel like a piece of the museum, relating back to the Statue in terms of materiality, being both inconspicuous so as not to upstage the Statue and complimentary to the statue.
– What unique benefit/s did FXC bring to the project?
FXC has experience with large-scale cultural projects, and is sensitive to context. FXC also has the ability to make a functional, utilitarian building both beautiful and contextual. Additionally, FXC brings expertise in sustainable practices to the project with the implementation of green roofs.
– Was there something FXC did/tried for the first time on this project?
This was the first instance in which the firm implemented a mass timber Glulam roof structure.
Consultant Team:
• Structural: DeSimone Consulting Engineers
• MEP: Kohler Ronan
• Civil & Landscape: Langan
Photos: Iwan Baan. & Aislinn Weidele
Location: Statue of Liberty, New York, USA
Statue of Liberty Museum Building
Statue of Liberty Museum Topping Out
Design: FXFOWLE Architects ; Exhibition Designer: ESI Design
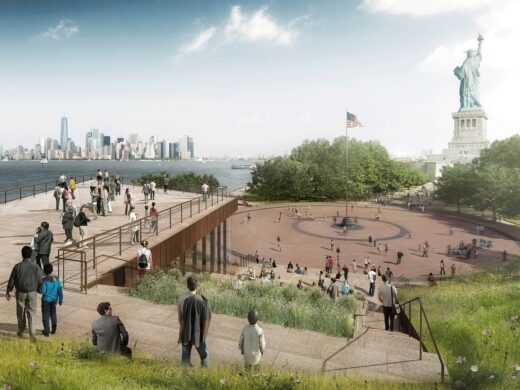
image courtesy of FXFOWLE Architects
Statue of Liberty Museum Building
Dec 6, 2017, Statue of Liberty Museum tops off construction ahead of 2019 opening
Jun 13, 2016
Statue of Liberty Museum Building Proposal
Design: FXFOWLE Architects ; Exhibition Designer: ESI Design
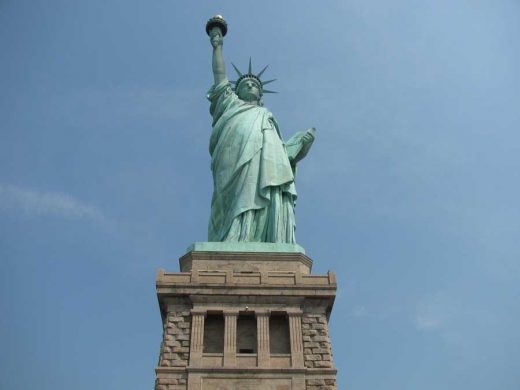
photograph : Hausman LLC
Statue of Liberty New York
Statue of Liberty Museum Building Project Architects – FXFOWLE
Jul 17, 2013
The Statue of Liberty National Monument Reopens
Location: Liberty Island, New York
Date: 1884-86
Architect: Frederic Bartholdi
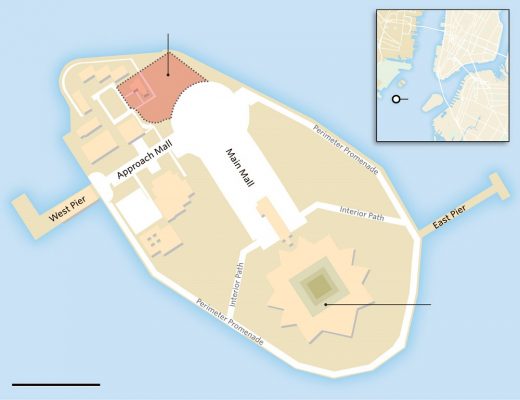
island proposed plan image courtesy National Park Service
Statue of Liberty New York Competition
Architecture in Manhattan
Key New York Buildings
SPYSCAPE Museum, 928 8th Avenue, New York City, NY
Architects: Adjaye Associates
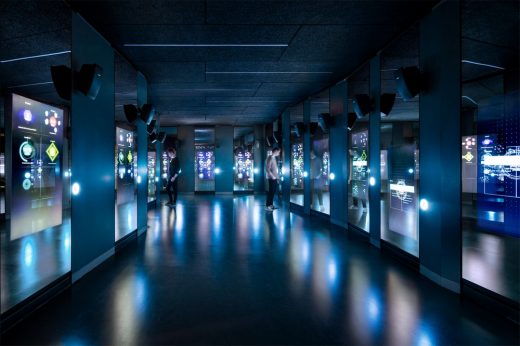
photograph © Scott Frances for SPYSCAPE
SPYSCAPE Museum Building in New York City
Statue of Liberty Museum Architects – FXFOWLE, NYC
Museum of Contemporary Art New York
A related story about a proposal in England: New Statue of Liberty Liverpool Waterfront
Comments / photos for the Statue of Liberty Visitor Screening Center, New York Architecture page welcome
Website: www.nps.gov/stli/

