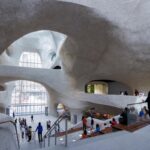Museum of the City of New York, Manhattan, Interior, Design, Project, USA
James G. Dinan and Elizabeth R. Miller Gallery
Museum of the City of New York Phase I building – design by Polshek Partnership
26 Aug 2008
Museum of the City of New York Gallery
MUSEUM OF THE CITY OF NEW YORK COMPLETES PHASE I – ON TIME AND ON BUDGET
Address: 1220 5th Ave, Manhattan, NY 10029, United States
Phone: +1 212-534-1672
Public/Private Partnership Results in First Building Improvements Since 1932
The Event and Project
On August 13, the Museum will inaugurate its new curatorial center and stunning new pavilion gallery with a ribbon cutting ceremony and an open house. This marks the completion of Phase I of the three-phased modernization and expansion of the Museum. A very happy announcement: the project, managed by the City’s Department of Design and Construction, is being finished on time and within budget.
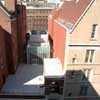
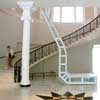
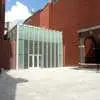
photographs © Aislinn Weidele/Polshek Partnership Architects
The occasion will also launch Phase II. A very second happy announcement: full funding for Phase II is in hand.
The ribbon cutting will also announce that the new gallery will be named the James G. Dinan and Elizabeth R. Miller Gallery, in recognition of their very generous gift. Mr. Dinan is the Chairman of the Museum’s Board of Trustees.
Finally, the occasion makes public a gift from the Charina Endowment Fund that names the position of Director/CEO as the Ronay Menschel Director of the Museum of the City of New York. This important endowment gift marks the first that supports the general operations of the Museum.
More on the Project
The architect for the project is the New York firm Polshek Partnership Architects, whose minimal contemporary design marries Joseph H. Freelander’s 1932 Georgian Revival building to the 21st century. PPA, known for their contributions to many of New York City’s public cultural institutions including Carnegie Hall, the Brooklyn Museum, the New York Botanical Garden, the American Museum of Natural History, the Public Theatre, the New York Hall of Science, and the Queens Borough Public Library, divided the project into three phases so that the Museum could remain open to the public throughout construction. It is the first work on the structure since its completion. The building was one of the first buildings designated as a landmark by the New York City Landmarks Commission in 1967.
Phase I includes the construction of a three level addition, of which one story is below grade, as well as a redesigned and re-landscaped Fifth Avenue terrace. It provides 15,400 square feet of space for the collections. The dramatic centerpiece of this phase is a 3,000 square foot glass pavilion whose translucent surfaces are treated to diffuse sunlight and thus protect the artifacts displayed within. The vestibule and rotunda at the main entrance have been restored and modernized with a newly constructed connection to the new gallery.
Included in the curatorial center are cold rooms for the preservation of some 500,000 photographic images of New York City as well as both glass and acetate negatives, and prints. The theater collections will be rehoused in movable storage cabinets as will the costume collection, with a specialized conservation area for the care of garments. A research room for visiting scholars is a new amenity, and other new capacities include an art preparator’s room, registrarial offices, a vault for the Museum’s world class silver collection, and a holding and handling room for incoming and outgoing artifacts as required by temporary exhibitions. And, finally, the Museum will now have a loading dock and appropriate ADA access.
Exterior spaces have also been redesigned and reconstructed. The front façade of the building around the Museum’s main entrance has been restored. The front terrace facing Fifth Avenue and containing 4,700 square feet is now ready for use by Museum visitors and for rental. Two other terraces flank the new gallery for a total of 6,000 square feet of space.
As noted, Phase I is a construction project managed by the City’s Department of Design and Construction, headed by David Burney, FAIA. It is on time and within budget. The construction manager is Hill International.
Phase II, which is scheduled to start in the fall, will provide new office space for staff on the fourth and fifth floors in a spatially reconfigured facility. It will also provide climate control and an upgraded electrical system for the south wing of the building bordering on 103th Street. The galleries will be completely renovated, the classrooms of the Frederick A. O. Schwarz Children’s Center will be redone and equipped to serve the needs of visiting school children, public bathrooms will be added, and the Museum Shop will be redesigned. Phase II is a two year project, to be followed by Phase III—the renovation of the north wing and an endowment campaign to bolster unrestricted reserves.
Funding
Funding for Phase I came from public and private sources, with Kate D. Levin, Commissioner of the Department of Cultural Affairs, leading the way for Mayor Michael R. Bloomberg, and Speaker Christine C. Quinn leading the way for the City Council, with the backing of Council Members Domenic M. Recchia and Melissa Mark-Viverito. Manhattan Borough President Scott M. Stringer also committed funds. These public officials provided a total of $19,500,000. Private funding, for construction and for architects’ fees, amount to $8,400,000 for a total construction cost of $28,000,000.
This does not include the costs that the Museum has incurred to accommodate this work; nor does it include the cost of moving the collections or other collections management initiatives. The cost to-date of this collateral work amounts to $1,400,000.
Museum trustees have been especially generous. In addition to Mr. Dinan and Ms. Miller, funders who have provided gifts of $1 million and more include Margaret T. Morris Foundation, Horace Goldsmith Foundation, Mr. and Mrs. William T. Comfort, the Charina Endowment Fund, Larry and Sandy Simon, and the Tiffany & Co. Foundation, which has named a gallery on the Museum’s third floor. To date, over $22 million has been raised for the capital campaign from private sources, and these gifts are listed in an attachment.
As mentioned above, funding is in hand for Phase II, with $20,100,000 committed by the City and $3,900,000 provided by the Museum for a total expected contract of $24,000,000. Thus, to-date, the Museum has raised a total of $64,100,000 from all sources. It will work to raise an additional $33,000,000 over the next three years from both public and private sources.
Leadership
Susan Henshaw Jones became the President and Director of the Museum in 2003 after serving as President of the National Building Museum in Washington, D.C. from 1994 through 2002; prior to that she had served as President of the New York Landmarks Conservancy. Mr. Dinan, who is the Founder and CEO of York Capital Management, became Chairman of the Museum’s Board of Trustees in 2007 when Newton P.S. Merrill, who had served as the Museum’s Board Chairman since 2000 stepped down to continue his leadership as Vice Chair. Over the past five years, the Museum’s earned and contributed income has increased from $5,700,000 to $17,629,000 (unaudited) at the close of fiscal year 2008. (Please note that city funding goes directly to the Department of Design and Construction and thus city funding is not included in these totals.)
James G. Dinan and Elizabeth R. Miller Gallery, Museum of the City of New York images / information from Polshek Partnership Architects 260808
Mission and Programs
The Museum of the City of New York embraces the past, present, and future of New York City and celebrates its heritage of diversity, opportunity, and perpetual transformation. Founded in 1923 as a private non-profit corporation, the Museum serves the people of New York and visitors from across the country and around the world through exhibitions, collections, publications, and school and public programs. Exhibitions currently on view include Campaigning for President: New York and the American Election, and Catholics in New York 1808-1946, both of which have garnered interest from the press and the public. Both are accompanied by companion publications.
Audience attendance has more than doubled since 2003, hitting some 211,000 visitors in 2007.
Collection Management Initiatives
With the completion of the curatorial center, the Museum has begun work to make its collections accessible to the public. A grant of $550,000 was just approved by the Upper Manhattan Empowerment Zone to scan and digitize five of its most important and heavily used photography collections—a total of 42,000 images—and to make them available for scholars, researchers, and the general public on the worldwide web. Other grants to assist in the process of collections preservation and access have come from the Getty Foundation, the Institute of Museum and Library Services, the Gladys Krieble Delmas Foundation, the William E. Weiss Foundation, the David Berg Foundation, and the New York State Education Department Division of Library Development.
Location:Museum of the City of New York, New York
New York Architecture Walking Tours
Key Building by this architect
New York State Architecture Designs
New York Architecture
Guggenheim Museum, East Harlem
Frank Lloyd Wright Architects
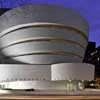
photo : David M. Heald, © SRGF, New York
Guggenheim New York
New Museum of Contemporary Art – Extension, SoHo
SANAA architects
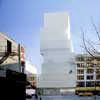
picture from architects
Museum of Contemporary Art New York
New York City Architecture Designs – chronological list
Comments / photos for the James G. Dinan and Elizabeth R. Miller Gallery New York page welcome
Museum of the City of New York, 1220 5th Ave, Manhattan
Website: www.mcny.org

