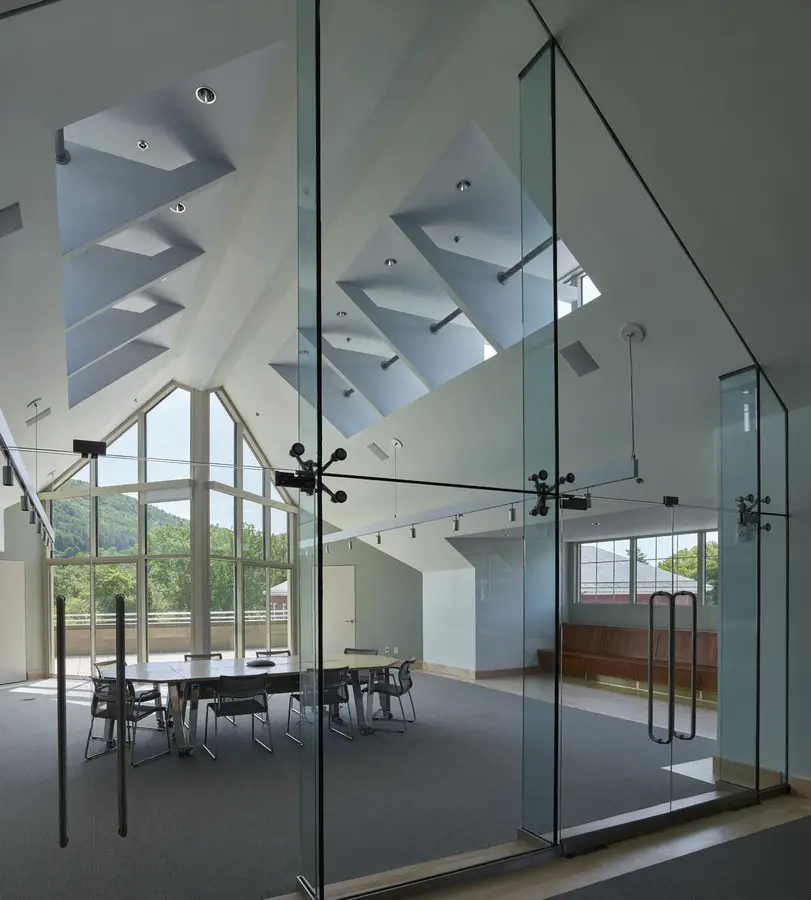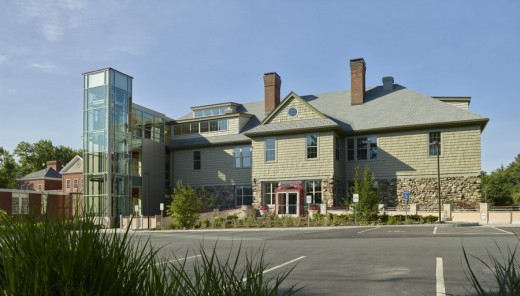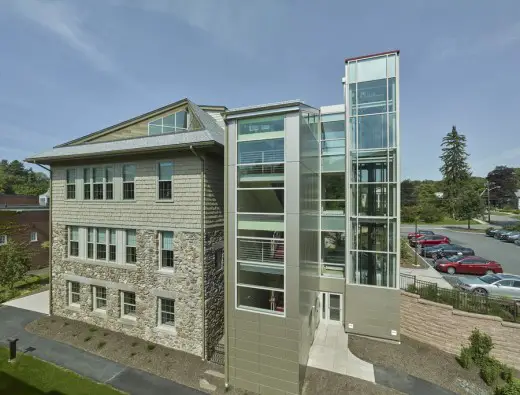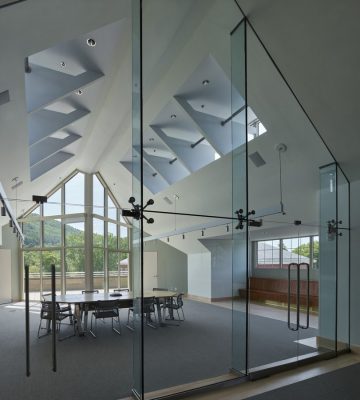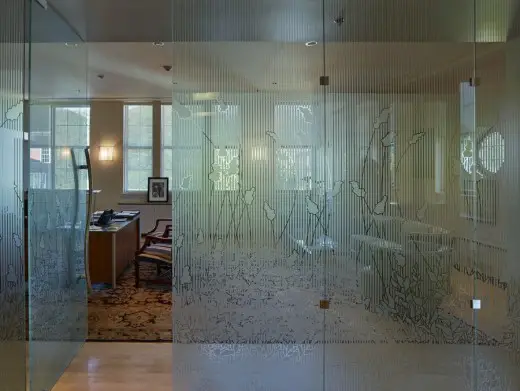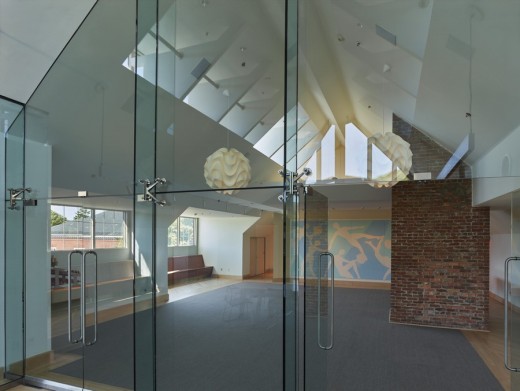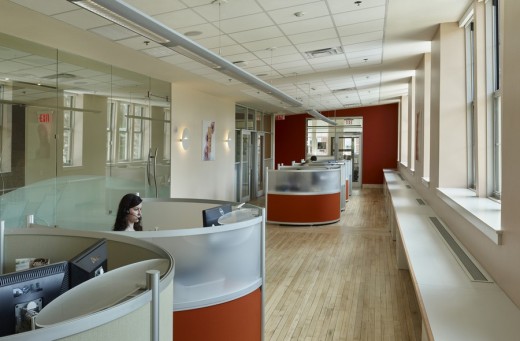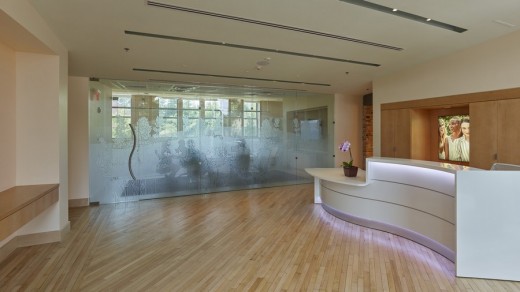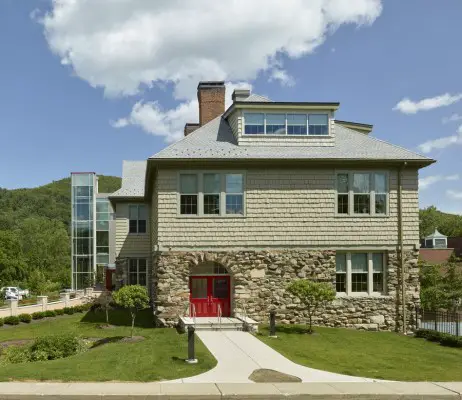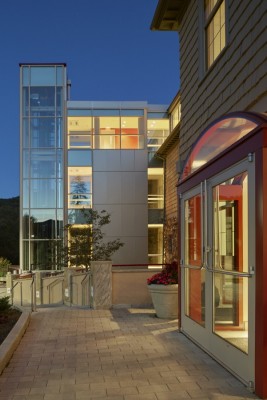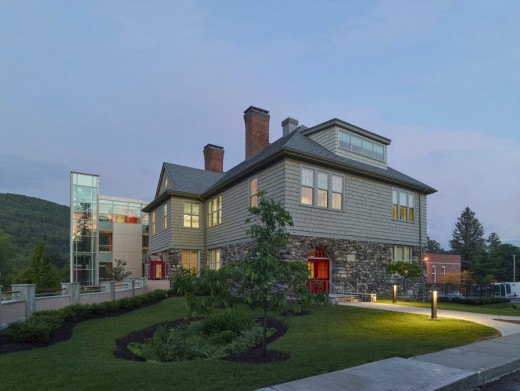Iredale Mineral Cosmetics International Headquarters, Architecture, Massachusetts HQ Building
Iredale Mineral Cosmetics International Headquarters in Great Barrington
Massachusetts Lab, Berkshire County Building design by Croxton Collaborative Architects, USA
Feb 17, 2016
Iredale Mineral Cosmetics International Headquarters in Great Barrington, MA
Design: Croxton Collaborative Architects
Location: Great Barrington, Berkshire County, Massachusetts, USA
Iredale Mineral Cosmetics International Headquarters in Great Barrington, USA
Sustainable Project Reimagines a Beloved Historic School in Great Barrington, Massachusetts
Croxton Collaborative Architects (CCA), a founder of the modern sustainability movement, announces the recent completion of the 21,000-square-foot international headquarters for Iredale Mineral Cosmetics (IMC) – manufacturers of jane iredale – in Great Barrington, Mass. Adding to the company’s smaller home base nearby, the new structure represents the rehabilitation of the abandoned 1886 William Cullen Bryant School building (and its early 1900s addition), a Massachusetts Cultural Resource, as a 21st century center of operations.
The building, which preserves the historic context and original appearance of the school and vacant since its 2005 closing, has developed into a modern, humanistic workplace. The decision was made early on by president and founder of IMC, Jane Iredale, to restore the building under her ethos of preservation and environmental stewardship. Achieving sustainability goals beyond the objectives of its LEED Gold aspirations, the project serves a central role in the revitalization of the town’s Special Business District, part of a four-acre downtown redevelopment plan.
“This building represents an esteemed consumer company’s willingness to undertake leadership in environmental excellence while restoring a beloved historic structure within the community as their new headquarters,” says CCA President Randolph R. Croxton, FAIA, LEED AP. “Divorced from an urban environment yet inextricable to its town, Iredale’s new complex sets an example for the exceptional results possible when a client’s humanistic goals are aligned with its stated mission and its architect’s design principles.”
The revitalized building is a high performance structure with daylight in every regularly occupied space. CCA went beyond the town’s storm water runoff and flooding concerns (the site is located less than 400 feet from the Housatonic River) with a comprehensive rain garden system integrated with a new storm water detention tank. The project achieved a 90.8 percent diversion of waste from landfills (LEED requires 52 percent). The building itself will realize a 46 percent energy reduction over standard construction.
A new main entrance was created on the north facade’s central bay, adjacent to the parking lot. Inside, CCA maximized space in the two-story stone and shingle building in several ways.
By creating a circulation tower comprising an elevator and staircases as a free-standing element, all of the historic facades retain their strong presence. By claiming the building’s attic and basement as functional space, the building’s useable area was increased from 12,000 to 21,000 square feet without expanding its historic perimeter walls.
The structure’s roofline was extended, and dormers were added to the attic floor to enhance light infiltration. A new outdoor space cut into the roof serves as an extension of the light-filled conference room, the floor-to-ceiling windows of which provide a soaring view of East Mountain and the verdant Berkshire mountains beyond.
Interior walls were removed to create ample, airy work spaces. Unused chimneys on the first and second floors were opened, proffering exposed brick details and passageways. Original maple flooring remains on the first and second floors, with school desk bolt marks still visible in some places, and noise is mitigated by acoustical ceiling tiles. New floors were installed on the third (attic) floor and on all of the building’s stairs.
Etched art glass featuring interpretations of lavender appears throughout the building, a visceral symbol of the jane iredale brand. The company has included a sprig of lavender in its customers’ packages since its founding in 1994, originally cut from Iredale’s own garden. Iredale worked with esteemed architectural color designer Carl Black, of Liberty Design Consultants in Hudson, New York, on the building’s interior and exterior colors and furnishings, which add to the complex’s artisanal design qualities.
Photography: Tim Hursley
Iredale Mineral Cosmetics International Headquarters images / information received 170216
Location: Great Barrington, Berkshire County, Massachusetts, USA
New York City Architecture
Contemporary New York Buildings
Manhattan Architecture Designs – chronological list
New York City Architecture Tours by e-architect
New York State Architecture Designs
Giorgio Armani, Fifth Avenue
Massimiliano Fuksas Architects
Giorgio Armani New York
41 Cooper Square
Morphosis
41 Cooper Square
Comments / photos for the Iredale Mineral Cosmetics International Headquarters page welcome

