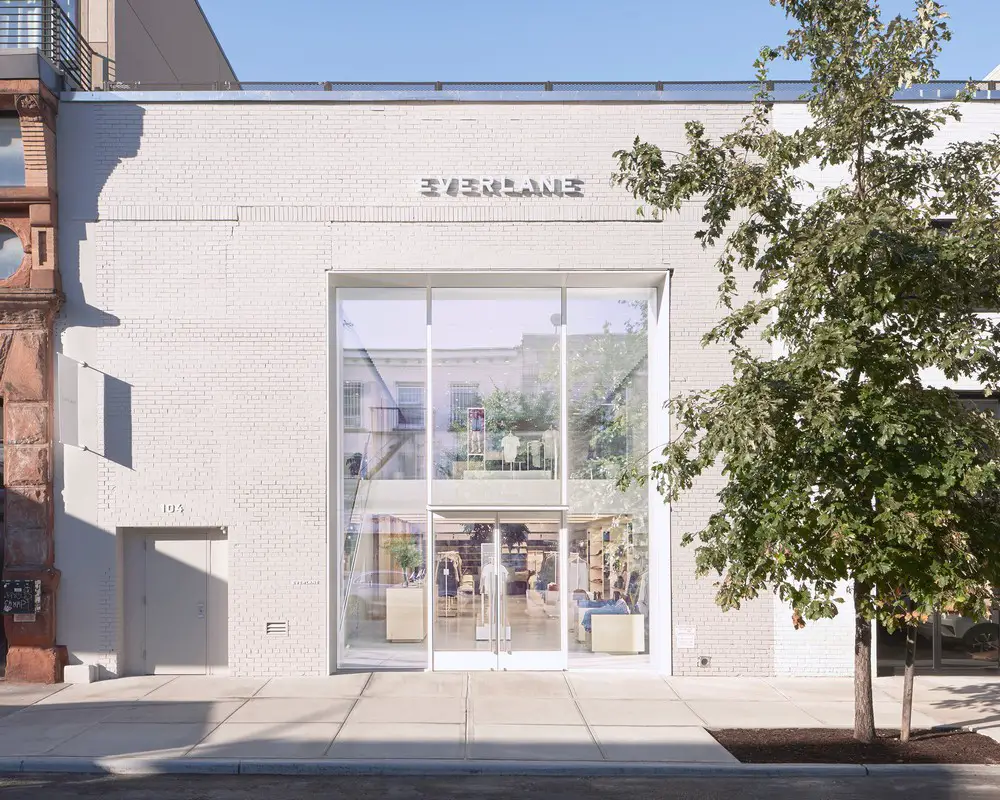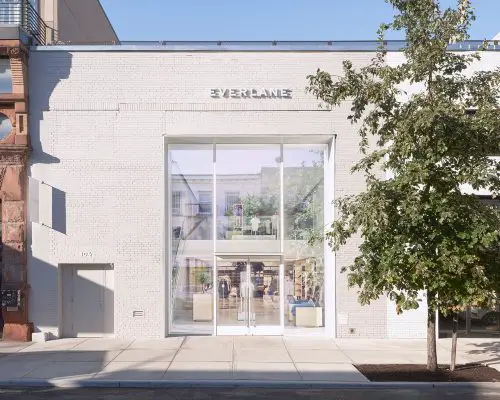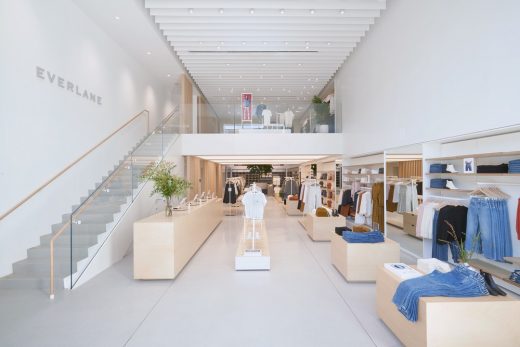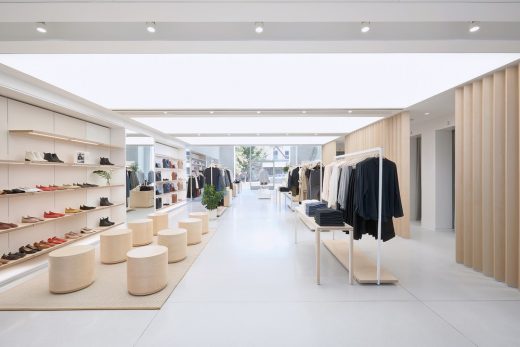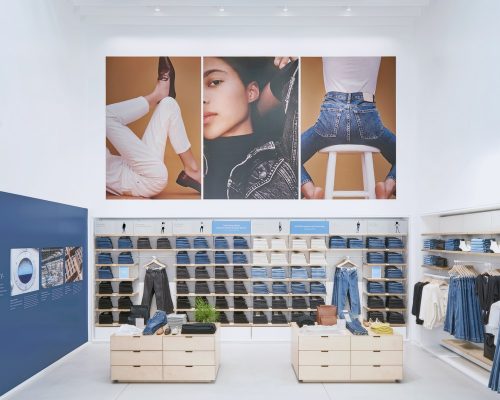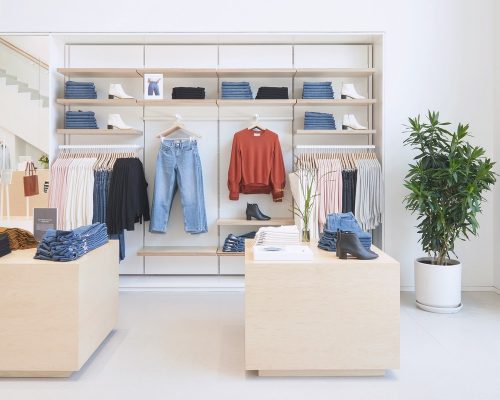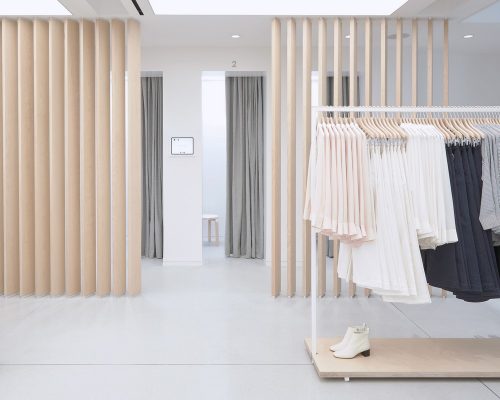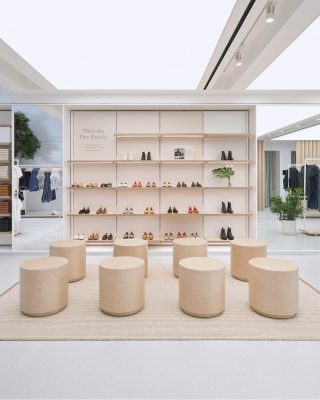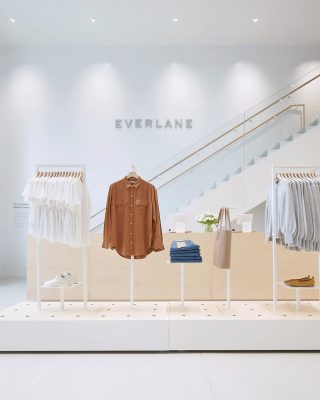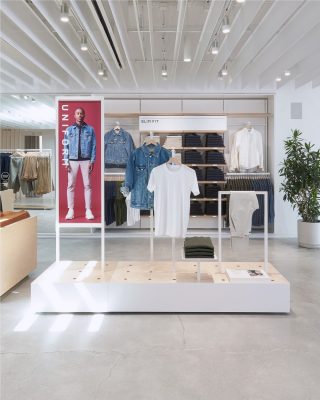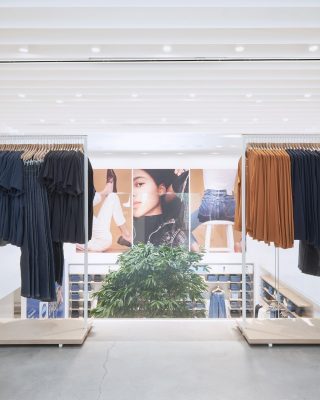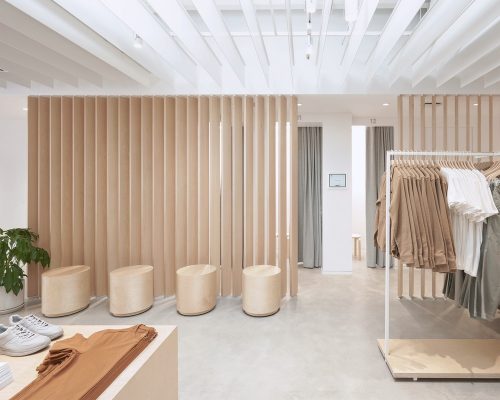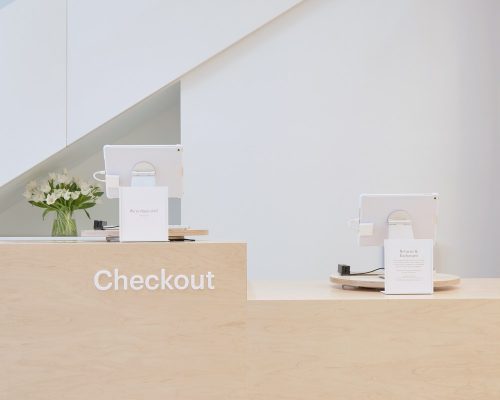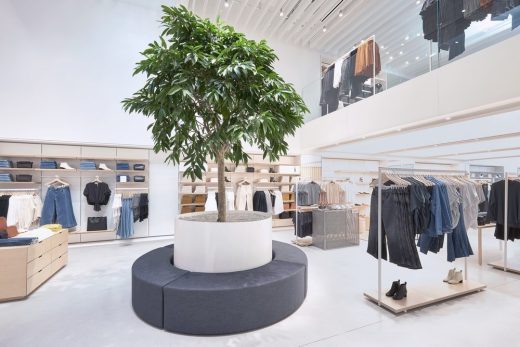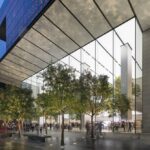Williamsburg Everlane Store, Brooklyn Retail Building, New York Shop Photos
Everlane Store Williamsburg
Contemporary Retail Building in NY, USA Architecture design by Bohlin Cywinski Jackson architects
Sep 17, 2019
Everlane Store in Williamsburg, Brooklyn, New York
Design: Bohlin Cywinski Jackson Architects
Location: 104 North 6th Street, Williamsburg, Brooklyn, NY, USA
Bohlin Cywinski Jackson Designs Largest Everlane Store to Date in Williamsburg, Brooklyn
Everlane’s newest location reimagines the customer in-store experience.
Photography by Guillermo Cano; courtesy Everlane.
New York, NY (September 17, 2019) – Bohlin Cywinski Jackson (BCJ) announces their design of Everlane’s newest and largest store to date in the heart of vibrant Williamsburg, Brooklyn. Located at 104 North 6th Street, the space is a redesign of an existing 1960s, two-story brick building. The store opened to the public on September 12.
Online clothing retailer, Everlane, is known for minimalist staples and quality lines of women’s and men’s clothing and accessories. They embrace an open and transparent supply chain, labor and production, and pricing, only working with ethical factories, both in the U.S. and abroad.
Everlane sought out Bohlin Cywinski Jackson as they began to define the brand experience in brick and mortar, specifically for the firm’s prior work developing storefront experiences for brands like Blue Bottle and Apple. Everlane prides itself on being Radically Transparent in their practices and the in-person shopping experience needed to mirror this philosophy.
“We are excited to continue our collaboration with Everlane as they expand their physical store program. Williamsburg is their first two-story location, and the design focuses on providing an exceptional customer experience,” said Principal Gregory R. Mottola, FAIA. “Everlane’s commitment to customer-focused, refined and crisply detailed design aligns closely with our values as architects.”
The generous storefront invites patrons in with a monumental 20 feet tall glass wall allowing an abundance of natural light into the space. Inside, the double height space welcomes guests to explore over 2,000 SF of retail on the first floor and an additional 700 SF on the mezzanine.
Guests are guided from the first level to the mezzanine by a grand stair designed with precast terrazzo treads, a glass guardrail and a maple wood handrail. The ceiling incorporates a deep louvered scrim that appears as a neutral plane, while masking the mechanical and electrical system below the existing building’s uneven structure.
Under the mezzanine, three large luminous stretched panels bring forth soft, bright and even light to one of Everlane’s best selling products – shoes. Most of the furniture in the store is custom designed by BCJ and detailed in maple, bringing natural warmth to a cool palette of glass, terrazzo flooring, and white metal panels. The custom fixtures are flexible to allow multiple configurations for displaying an array of Everlane products.
One of the primary drivers behind the design is the guest experience, which was carefully considered. In developing the in-person shopping experience, Everlane aimed to reduce wait-times for fitting rooms, increase capacity and provide privacy during the fitting experience. In the Williamsburg store, a series of vertical maple louvers screens the fitting rooms from the main sales area, providing privacy and warmth.
Everlane ambassadors are present to greet and assist each guest with the fitting process, and hold their selected garments at a concierge station. Once ready, each guest is directed to a dressing room designed with a small closet to hang clothing. Each fitting room is equipped with a full-length mirror, a custom designed stool and an oversized glowing disc of light above that brightens each room.
“As the global retail experience evolves, Everlane’s emphasis on ethical transparency paired with a customer-focused personalized experience is resonating with their extremely loyal customers. We believe this represents a new model for the future of retail,” said Principal Ray Calabro, FAIA.
Photography by Guillermo Cano; courtesy Everlane.
Everlane Store Williamsburg, Brooklyn, New York image / information from Bohlin Cywinski Jackson Architects
Address: 104 North 6th Street, Williamsburg, Brooklyn, NY 11211, United States
Architecture in NYC
Contemporary Architecture in NY
New York Architecture Designs – chronological list
Another Store in New York design by Bohlin Cywinski Jackson Architects on e-architect:
Apple Store World Trade Center Oculus, Manhattan, NY, USA
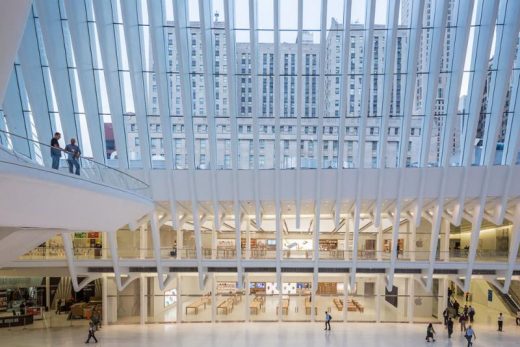
photo : Peter Aaron
Apple Store World Trade Center by BCJ
Apple Store Upper East Side, New York City, NY, USA
Design: Bohlin Cywinski Jackson
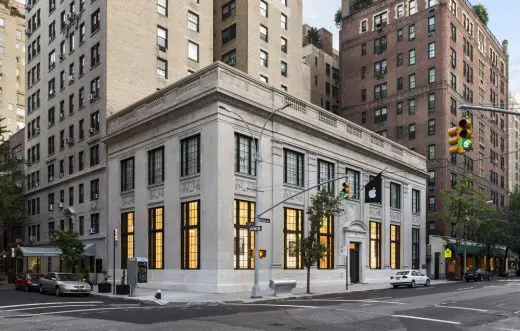
photo : Peter Aaron
Apple Store, Upper East Side, New York City
Williamsburg Hotel Building Brooklyn
Brooklyn Buildings
270 Richards Street, Red Hook
Design: Foster + Partners architects with Adamson Associates Architects
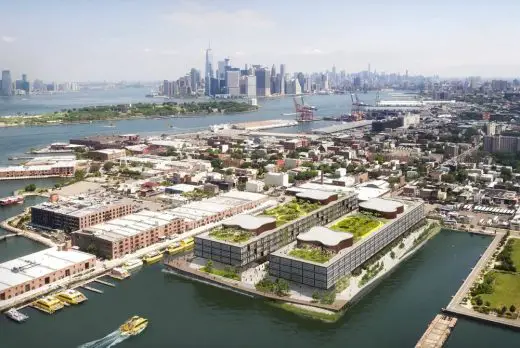
image courtesy architects
Red Hook Complex Brooklyn
Irving Place Carriage House
Design: LOT-EK, Architects
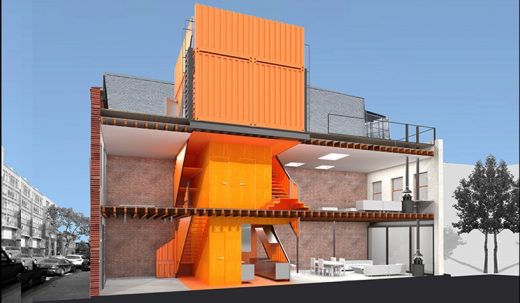
image from architect
Irving Place Carriage House in Brooklyn
Holiday Inn, 300 Schermerhorn Street, Downtown Brooklyn
Architecture: Escobar Design by Lemay
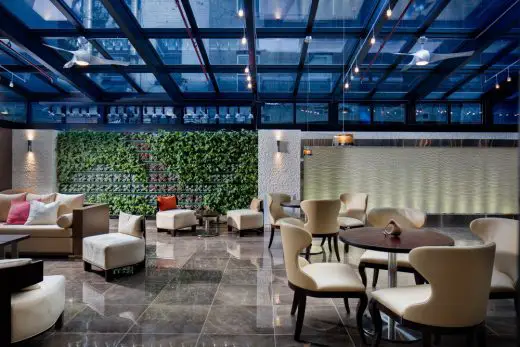
picture : Inessa Photography
Holiday Inn in Downtown Brooklyn
Recent New York Architecture:
3 Sutton Place Tower on the East Side, New York City, NY
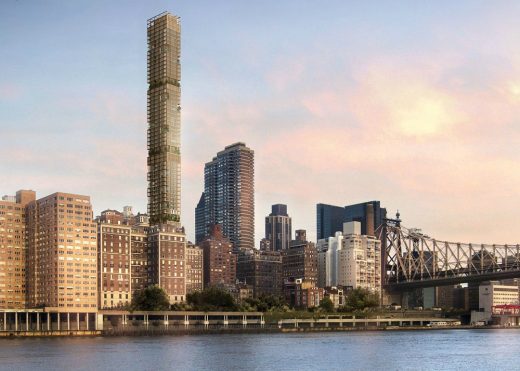
image courtesy Foster + Partners
3 Sutton Place Skyscraper NYC
76 Eleventh Avenue New York Towers, HFZ’s Meatpacking Skyscrapers
Design Architect: Bjarke Ingels of BIG
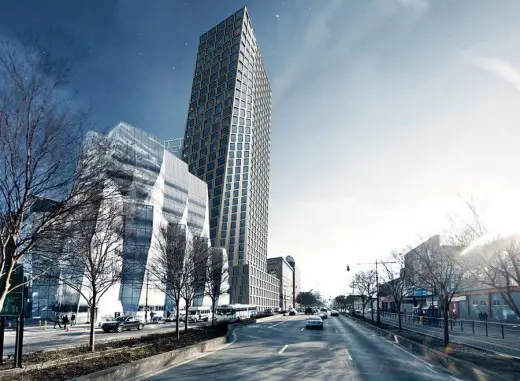
rendering : BIG
76 Eleventh Avenue New York by BIG
Comments / photos for the Everlane Store Williamsburg, Brooklyn, New York Architecture page welcome
Website: Williamsburg Brooklyn

