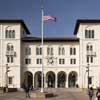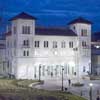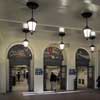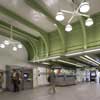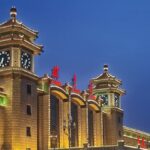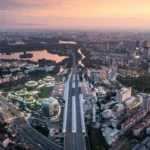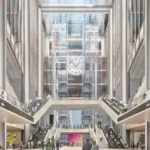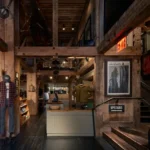East 180th Street Station Restoration, Bronx Building Upgrade, New York Architecture, Photo
East 180th Street Station : Bronx Architecture
New York Subway Building Restoration – design by Lee Harris Pomeroy Architects
Feb 18, 2013
East 180th Street Station Bronx
Design: Lee Harris Pomeroy Architects with Weidlinger Associates
MTA’S LANDMARK BRONX SUBWAY STATION, RESTORED BY LEE HARRIS POMEROY ARCHITECTS, EVOKES A BYGONE ERA
East 180th Street Station Restoration & Upgrade
New York, NY – The New York City Transit Authority’s East 180th Street Station has just undergone a $65 million restoration and upgrade that reestablishes the 100-year-old complex as a major Bronx landmark. This station was originally meant to be the flagship for the emerging New York Westchester and Boston Railway Company and its transformation returns it to its original glory. Lee Harris Pomeroy Architects with Weidlinger Associates, structural engineers, assisted the Transit Authority in achieving it.
Designed concurrently with Grand Central Station and created by one of its architects, Alfred Fellheimer of Reed & Stem, East 180th Street is one of the few stations in the TA system that includes a free standing building and formal plaza and is a designated national, state and city landmark. Located in a Bronx working class neighborhood, the building had not received serious attention in at least 40 years and piecemeal interventions had gradually modified the integrity of the design. The station serves the 2 and 5 lines and is one of two stations that connect with the Bronx Zoo and the New York Botanical Gardens. The station’s main entry leads through a circular plaza to the Italian villa style administrative building, which was built by J.P. Morgan using the finest materials and most advanced construction methods of its time. Red tile roofs cap its twin towers and the walls of are of warm-hued stucco. A plaque topped with the head of Mercury, the Roman god of travel, and featuring wings on either side is prominent on the façade. Travelers pass through a colonnade porch and central lobby, continuing on to the mezzanine level connecting passage and the elevated train platforms beyond.
“With this project, we had an extraordinary opportunity to restore a landmark building from the same period as Grand Central Terminal; a time of great optimism for the Bronx. The station building represents the ambitious legacy of JP Morgan, who championed the value of architecture and the golden age of railroad development.” says Lee Harris Pomeroy, FAIA, the firm founder and principal. With its restoration, the building is an encouraging symbol of the importance of public transportation and the growth of the Bronx. The work involved replacing individual AC units that had been punched into the exterior walls with an HVAC system and removing all the signs of wear and tear to the walls, windows and skylights that had accumulated over the years. The lobby and its retail spaces also received lighting that is period appropriate.
The wide mezzanine passage way has been completely refurbished with new tile work and ornamental mosaic bands and the introduction of mosaic panels designed by the artist Luisa Caldwell under NYC Percent for the Arts program. The panels, which have natural imagery that refers to the local geography and the nearby Bronx Zoo and New York Botanical Gardens, also appear elsewhere in the station. The side entrance to station has been similarly renewed and both passageways are marked by large spans of structural steel overhead which have been painted a vibrant pale green, their color when the station first opened. Special lighting has been introduced throughout and the façade is flood lit in the evening, making it a beacon for pedestrians as well as motorists on the nearby Bronx River Parkway.
The elevated subway platforms have similarly been repaired, replacing missing or decaying elements from the wood canopies. New platform roofing that is a close approximation of the original roof is in place. Designated a key station, there is now an elevator connecting the mezzanine to the platforms, and a walkway inconspicuously circles the entry plaza to allow wheelchair access. Station History
What is now the East 180th Street subway station was first the administration building of the New York, Westchester and Boston Railway (NYW&BRWY) in the Bronx. The NYW&BRWY operated as an electric commuter railroad in the Bronx and Westchester County from 1912 to 1937. Its developers sought to create a terminal that would rival Grand Central Station and trigger upscale development in the Bronx, which was still a sparsely developed rural area. The designer of the building, Alfred Fellheimer of Reed & Stem had been the lead architect for Grand Central Terminal in 1903.
In the early 1900s, the directors of the New York, New Haven and Hartford Railroad (which today is part of Metro-North) wanted to expand their operations into the Bronx, which was only then beginning to shake off its rural reputation and become urbanized. The New York, Westchester and Boston Railroad emerged in 1906, guided by Charles S. Mellen. He was appointed by J.P. Morgan who controlled the New York, New Haven and Hartford Railroad, NYW&Brwy’s parent company. Mellen’s grand plan was to build a new station in the Bronx to rival the then-overtaxed Grand Central Station. Trains would terminate in the Bronx, and commuters would then transfer to the Bronx subways, which then cost only a nickel. Commuters would save a great deal on fares, since it cost a lot more to take the railroad all the way to Grand Central Station.
Mellen decided to make the NYW&Brwy the flagship of his master plan, and designed the route for efficiency and speed. It was a four-track route, built for heavy traffic, even though much of the route was then rural. Construction began in 1909 and the line opened May 1912. Mellen and other officials hoped that a successful railroad would trigger development in the Bronx that would make it look like midtown Manhattan.
A series of fabulously ornate stations was built along the line at East 180th Street, Morris Park, Pelham Parkway, Gun Hill Road, Baychester Avenue, and Dyre Avenue, at a time when other railroad lines settled for simple sheds for their stations.
The master plan failed. Given the choice of higher fares for a one-seat ride to Grand Central, or lower fares for a transfer to the IRT in the Bronx, most commuters chose the former. The line continued to lose money until it finally closed down on December 31st, 1937. The NYW&B was doomed by the bankruptcy of its patron, the New Haven. The portion in the Bronx became part of the New York City Transit System and the Administration Building eventually became the East 180th Street subway station.
East 180th Street Station Bronx image / information received 180213
Location: East 180th Street Station, Bronx, New York City, USA
New York City Architecture
Contemporary New York Buildings
NYC Architecture Designs – chronological list
New York City Architectural Tours by e-architect
Latest Building by Lee Harris Pomeroy Architects – LHPA on e-architect
Bleecker Street Station Restoration & Upgrade, New York, USA
Design: Lee Harris Pomeroy Architects with Weidlinger Associates
Bleecker Street Station
Bronx Architecture
NYC Architecture
Comments / photos for the East 180th Street Station Upgrade – Bronx Building Restoration page welcome

