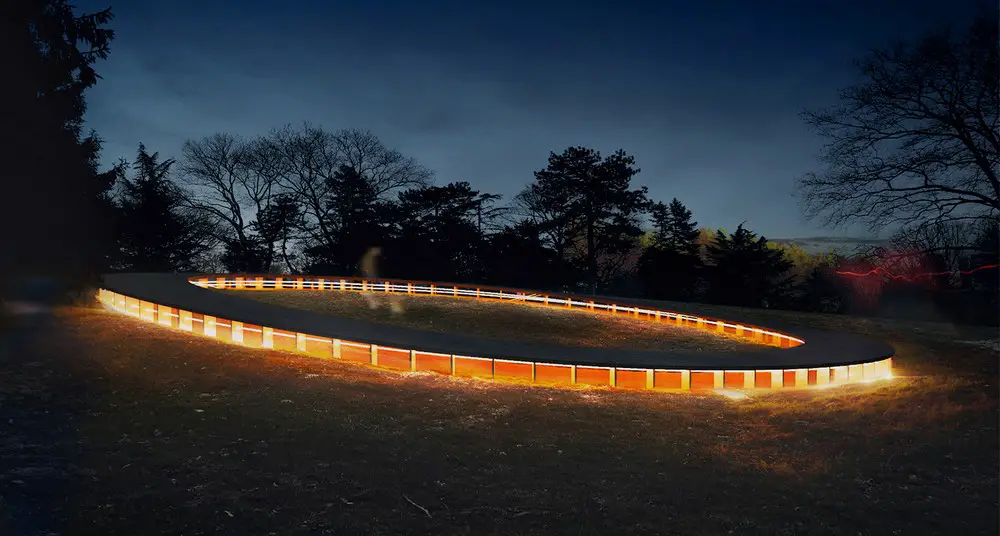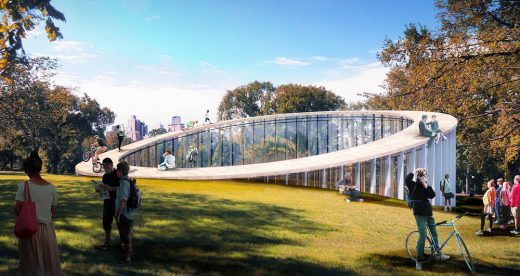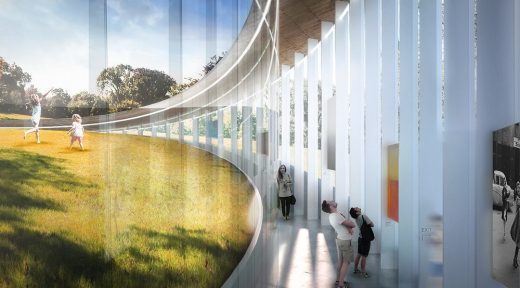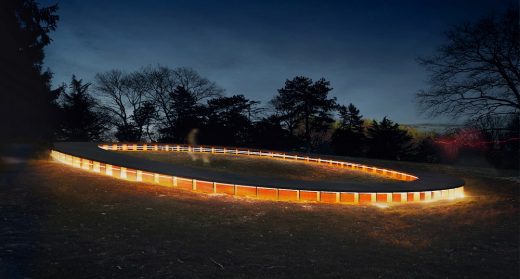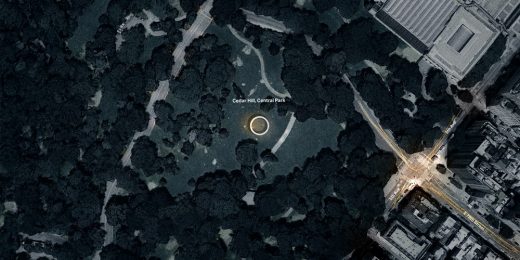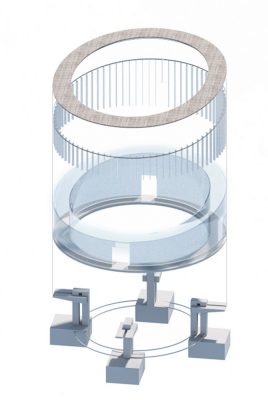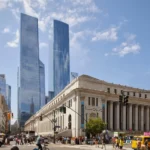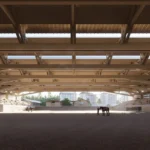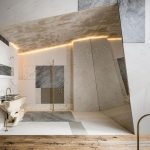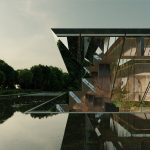Cedar Hill Loop Movable Pavilion Building, Kinetic Architectur Central Park, Multi-function, New York City
Cedar Hill Loop Pavilion Building NY
Underground Architecture Manhattan, New York design by Jianshi Wu and Yitan Sun architects, USA
Aug 22, 2016
Cedar Hill Loop Pavilion Building in New York
Design: Jianshi Wu and Yitan Sun
Cedar Hill Loop in Central Park
Location: Cedar Hill, Central Park, New York, NY, USA
DESIGN NAME:
Cedar Hill Loop
PRIMARY FUNCTION:
Movable Pavilion
INSPIRATION:
The architects’ inspiration comes from the existing environmental and social condition of Central Park, New York, where the open natural field provides people a gathering place for various activities. Cedar Hill Loop aims to preserve the existing and enhance it with an intimate, flexible and functional structure, which creates unique experiences in the 158-year-old public park.
UNIQUE PROPERTIES / PROJECT DESCRIPTION:
The objective is to create a multi-usage pavilion in Central Park, New York that can host different activities. Instead of putting it on open lawns, Jianshi Wu and Yitan Sun architects designed an underground loop that follows the existing terrain of a 30-feet tall hill, which is able to elevate and rotate itself to create spaces that are suitable for a wide variety of activities in different scales. Designed to be used unexpectedly, the pavilion encourages the terrain to play a more significant role in architecture.
OPERATION / FLOW / INTERACTION:
Powered by four industry standard mast lifts and a circular rail underneath, the Loop is able to elevate and rotate itself to reveal spaces that are suitable for a wide variety of activities in different scales. Having nearly 30 feet of height difference, the sloped terrain of Cedar Hill is a perfect spot for the Loop to integrate itself in.
When not designated to any specific events, the loop can be either entirely hidden with only subtle indication of the periphery, or it can be slightly raised and become a large circular bench for people to gather together with ambience light leaks from inside that lights up the lawn during night time. The hill also functions as natural flood prevention in this case.
PROJECT DURATION AND LOCATION:
The project started as a concept in September 2015 and the latest design was finished in December 2015 in New York.
PRODUCTION / REALIZATION TECHNOLOGY:
Material: Casting concrete base supporting industrial standard vertical mast lifts on circular rail. Pre-fabricated glass panel, aluminum frame and customized wood ceiling (platform) installed on site following any existing sloped terrain.
SPECIFICATIONS / TECHNICAL PROPERTIES:
Dimensions: Outer Diameter: 25 meters. Inner Diameter: 20 meters. Floor to Ceiling (Highest Point): 8 meters. Floor to Ceiling (Lowest Point): 4 meters. Floor Area: 176 square meters. Mast Lift Capacity: 12000 lbs (5443 kg) each, 48000 (21772kg) in total. Structure Weight: 13000 kg. Loading Capacity: 70 person.
RESEARCH ABSTRACT:
With around 25 million visitors a year, Central Park is the most visited park in the United States. It is designed as a neutral land for different people to encounter and various activities to overlap. In summer the park holds different theatre performances, numerous open-air concerts, seminars, movie screenings, dances and so on, which is only made possible by its openness and natural environment.
Jianshi Wu and Yitan Sun architects started their research by mapping different activities people do in Central Park during summer time, and found out that the sloped areas are actually among the least active ones, yet with the most potential. While the hill might not be an ideal stage for open ground sports or sunbathing, which are popular activities on flat lawn, further research shows that it provides a surprisingly suitable base for a summer pavilion. The discovery of this missing opportunity eventually leads us to the design of Cedar Hill Loop.
CHALLENGE:
The difficult part of the design was to design in a way that the architecture can coexist with and respect the natural, open environment. The pavilion need to provide new spaces and possibilities that the park currently lacks, at the same time keeps and enriches familiar experiences Jianshi Wu and Yitan Sun architects love about Central Park.
TEAM MEMBERS:
Designer: Jianshi Wu and Designer: Yitan Sun
IMAGE CREDITS:
Image #1: Creator Jianshi Wu, Daytime, 2015.
Image #2: Creator Jianshi Wu, Interior, 2015.
Image #3: Photographer/Creator Jianshi Wu, Night Time, 2015.
Image #4: Illustrator Yitan Sun, Jianshi Wu, Site Plan, 2015.
Image #5: Illustrator Yitan Sun, Diagram, 2015.
STUDIO:
Jianshi & Yitan
PROFILE:
Jianshi Wu and Yitan Sun have working experiences in the U.S., China and Japan and their works were exhibited in the U.S. and China. These two members currently reside and work in New York City. Both Jianshi and Yitan obtained their Professional Architecture degree in Rhode Island School of Design.
AWARD DETAILS
Winner – Cedar Hill Loop Movable Pavilion by Jianshi Wu and Yitan Sun is Winner in Architecture, Building and Structure Design Category, 2015-16.
Cedar Hill Loop Pavilion Building New York – shortlisted for A’ Design Awards & Competition
Location: Central Park, New York City, USA
New York City Architecture
Contemporary New York Buildings
Manhattan Architecture Designs – chronological list
New York City Architecture Tours by e-architect
Design Architect: Foster + Partners
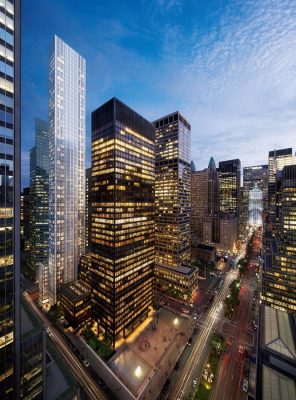
rendering via RFR
Midtown Manhattan Skyscraper Building
Design: Safdie Architects
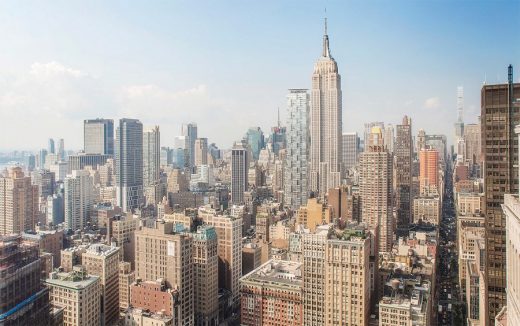
image © Safdie Architects
HFZ Tower Building NYC
Comments / photos for the Cedar Hill Loop Pavilion Building Architecture page welcome

