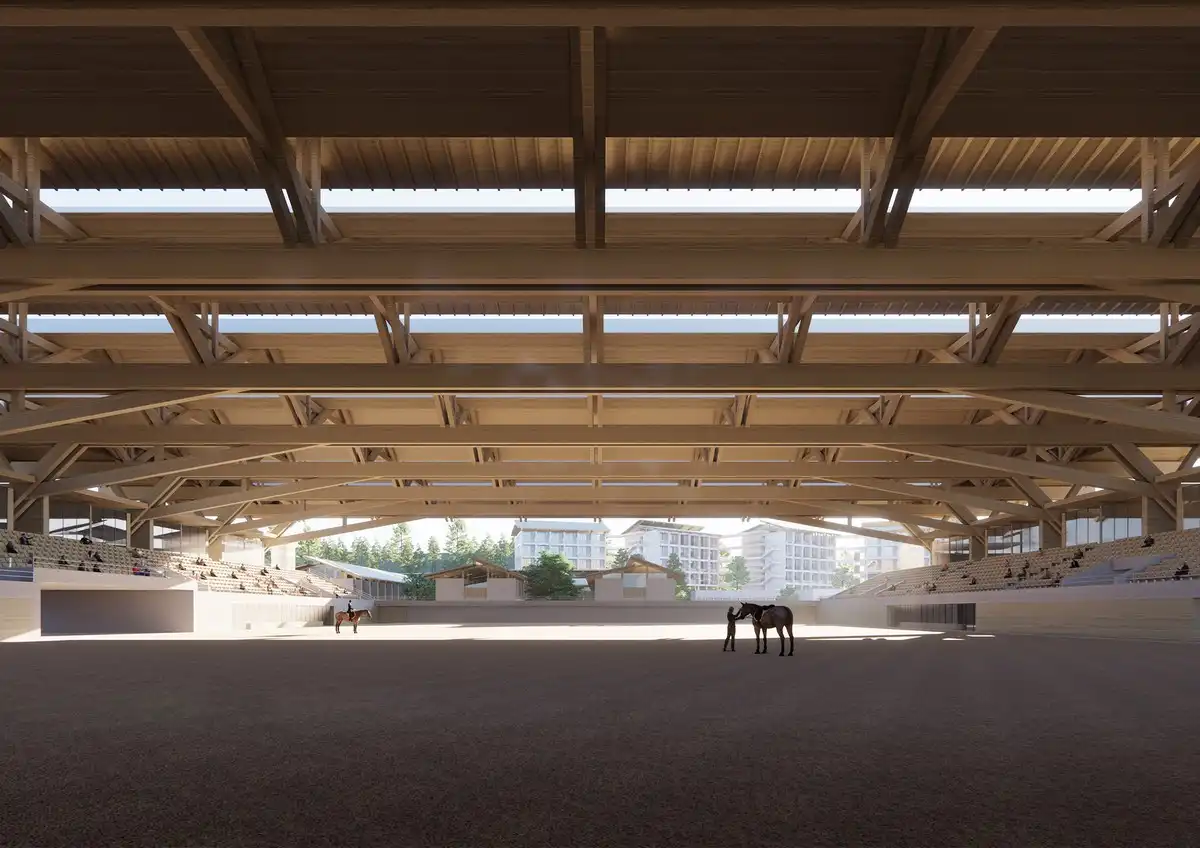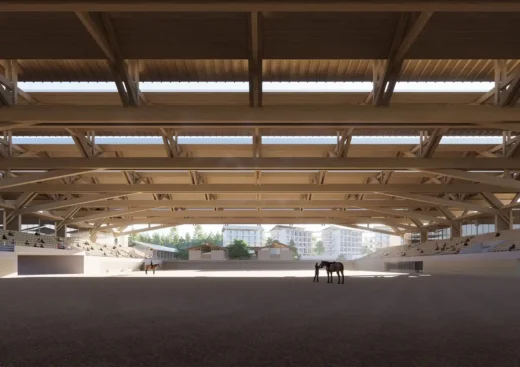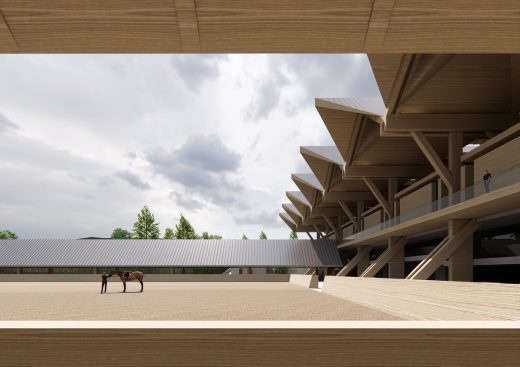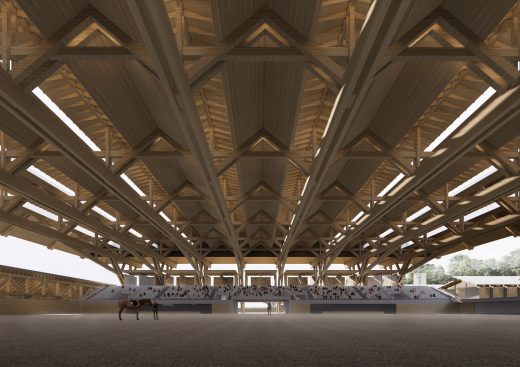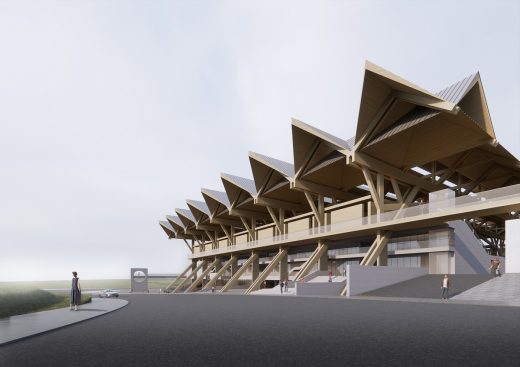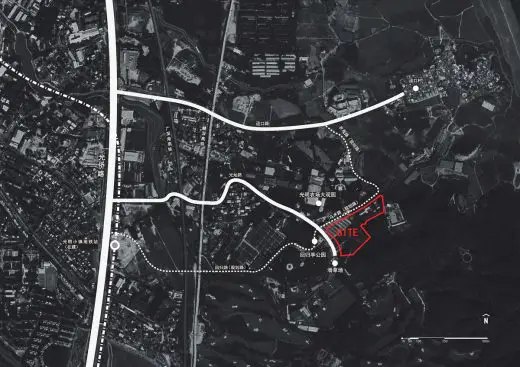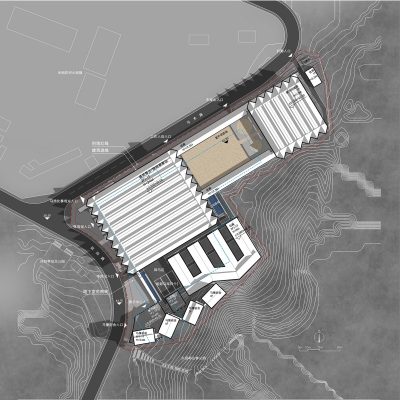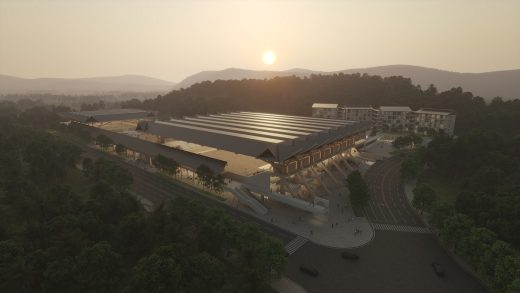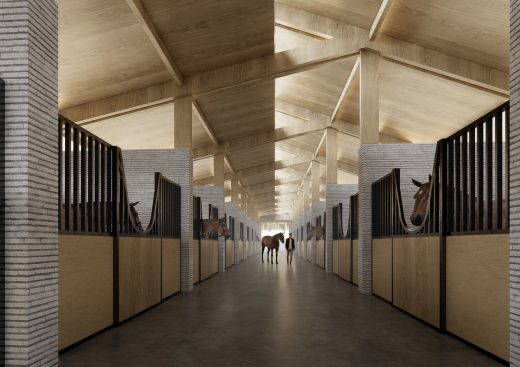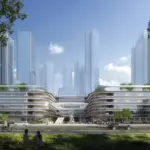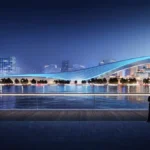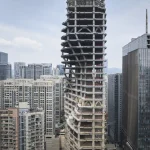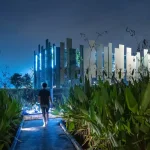Guangming International Equestrian Centre building, Shenzhen dressage and show jumping facility, Chinese venue
Guangming International Equestrian Centre in Shenzhen
10 March 2025
Architects: Tanghua Architects
Location: Guangming District, Shenzhen, China
Images by Tanghua Architects
Guangming International Equestrian Centre, China
The Guangming International Equestrian Centre serves as the main venue for dressage and show jumping events of the 15th National Games and is the only newly constructed venue for the Shenzhen section of the games. The project spans an area of 50,018 square meters, with a total construction area of 69,000 square meters.
The facility boasts a main arena, an indoor training hall, an outdoor training field, event spaces, and stables that can house 200 horses. The project site features a natural hill on the east side, creating a significant height difference with the urban road on the west side. The design elevates the main venue, creating space for parking underneath while minimizing excavation on the natural hill.
The main venue’s design is a testament to the fusion of tradition and modernity. It features a glued-laminated timber structure, a nod to traditional Chinese architectural sloped roofs. This design retains the characteristics of the prototypical roof truss and creates an unconventional elevated volume. The dense arrangement of purlins is not just tectonic expressive but also resonates with the context of modernity, timber architectural aesthetics, and its rich cultural implications.
The venue’s design is emphatically open, providing users with plenty of space for joyful exploration, allowing an immersive experience of the equestrian culture. Meanwhile, the interlinked yet relatively independent spaces based on the courtyard archetype evoke the legacy of Lingnan architecture. The venue’s ground floor is interconnected through several “galleries” of varying scales distributed at different elevations. These corridors allow light, wind, and scenery to penetrate the building, enhancing the Chinese cultural ambience through repeated encounters with natural elements, creating a comprehensive spatial experience.
The regional architectural expression is intended to be emotionally resonating and culturally aware, responding to the current Shenzhen
zeitgeist of tradition reinterpretation. The integration of architectural form and structure strengthens the transparency and connectivity
between indoor and outdoor spaces. The continuous overhanging eaves express the regional culture, providing the building with a sense of lightweight levitation despite its large volume.
Here, mountains, wind, light, shadows, people, and horses coexist under the same roof and within the shared natural environment, resonating with local cultural concepts and values.
Guangming International Equestrian Centre, China – Building Information
Design: Tanghua Architects – https://tanghuaarchitects.com/en/
Project Name: Shenzhen Guangming International Equestrian Center
Project Type: Sports Venue
Project GFA: 690,000 m^2
Images: Tanghua Architects
Guangming International Equestrian Centre, Shenzhen images / information received 040724 from Tanghua Architects
Location: Guangming District, Shenzhen, China, eastern Asia
New Architecture in Shenzhen
Shenzhen T33 Tower, Guangdong
Architects: Aedas Global
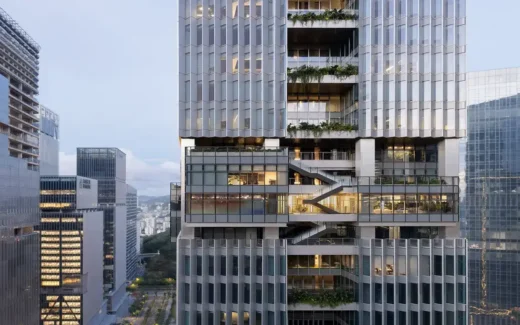
photo : TAL
Tencent Shenzhen Headquarters Campus
Design: Ma Yansong/MAD Architects
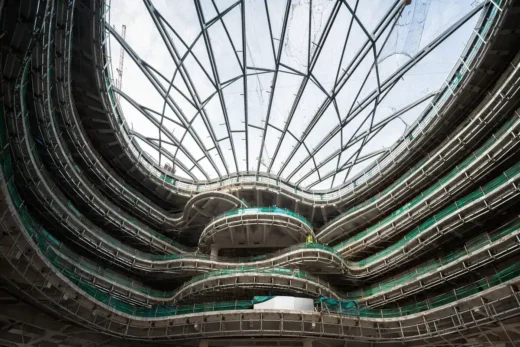
image courtesy of architects practice
CTG Investment Building Shenzhen
Design: Aedas
Design Society Shenzhen Building
Design: Fumihiko Maki Architects
Architecture in China
China Architecture Designs – chronological list
Shanghai Architecture Walking Tours by e-architect
Chinese Architecture Offices – Design Practice Listings
Comments / photos for the Guangming International Equestrian Centre, Shenzhen designed by Tanghua Architects page welcome.

