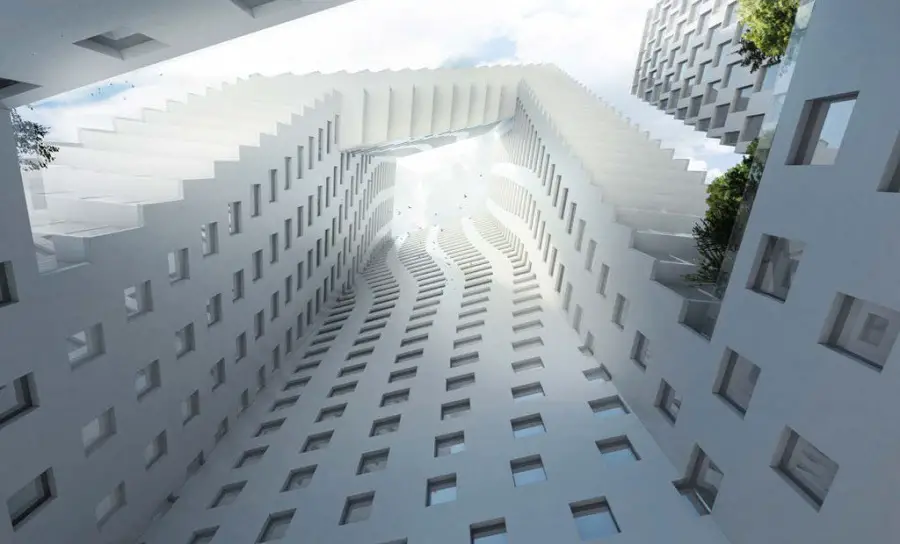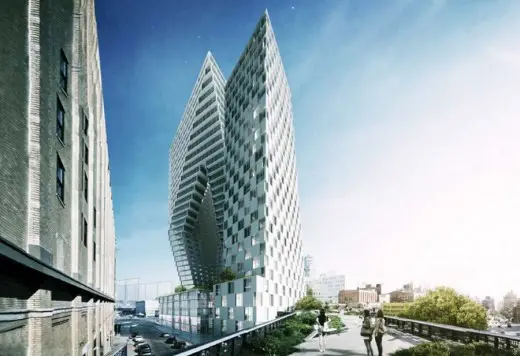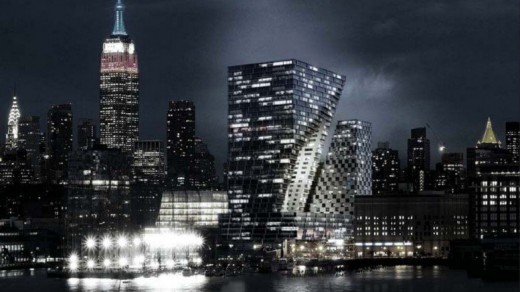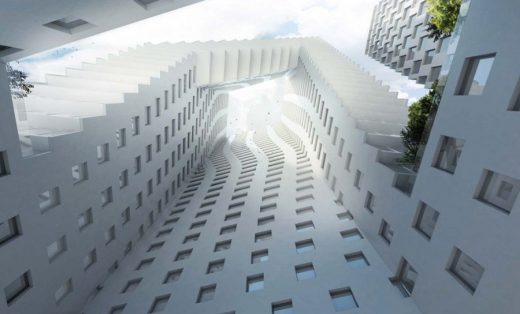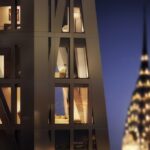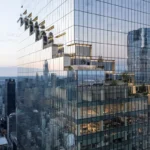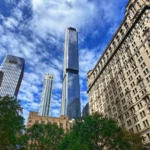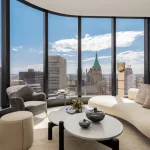76 11th Avenue New York Skyscraper, High Line, Meatpacking District Tower
76 11th Avenue New York
High Line Tower, NYC, USA – design by BIG, architects
76 11th Avenue Skyscraper in New York
Design: BIG architects
76 11th Avenue New York Skyscraper
While the length of the High Line has seen a surge of construction since the elevated park initially opened, there are still a few major sites that remain ripe for new development, reports yimby. Perhaps the largest such parcel is at 76 11th Avenue, between 17th and 18th Streets, which was acquired by HFZ Capital for $870 million back in April. Now, YIMBY can reveal the site’s preliminary plans, created by Bjarke Ingels Group.
The project will total nearly 800,000 square feet, and will be split between two buildings. The western tower will rise 402 feet while its eastern counterpart will stand 302 feet, and both will sit atop an active base featuring a major retail component as well as a hotel.
Retail will span the entire first floor, and per stacking diagrams, the space could also include a gallery. The next three floors will feature a hotel, as well as the residential amenities, which will be arranged inside the hotel, surrounding a courtyard.
Plans include approximately 50,000 square feet of retail, 150,000 square feet of hotel, and roughly 550,000 square feet of residential and amenity space. The exact unit count is not stated, but previous reports indicated it would be approximately 300 condominiums.
Old plans had the hotel extending through the shorter High Line-facing building, but the most recent version has turned both towers entirely residential. The massing of the structures is defined by a diagonal cut through the site, which would allow units on the southern edge of the western tower to see the High Line.
Website: 76 11th Avenue New York Skyscraper
Location:76 11th Avenue, Manhattan, New York City, USA
Architecture in Manhattan
New York Architecture Walking Tours
432 Park Avenue Tower
Design: Rafael Viñoly
New York’s iconic 432 Park Avenue, the tallest residential building in the Western Hemisphere at 1,396 feet.
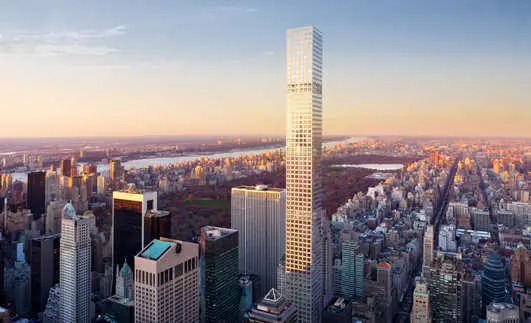
image © dbox for CIM Group & Macklowe Properties
432 Park Avenue Tower
425 Park Avenue Tower
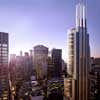
image from architects
425 Park Avenue Tower
One57 Tower in New York City
Design: Atelier Christian de Portzamparc
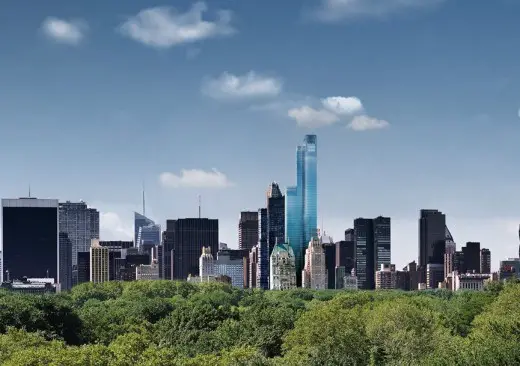
One57 Tower in New York City
Atelier d’architecture Christian de Portzamparc
New York Architecture
MoMA Tower New York
Design: Ateliers Jean Nouvel
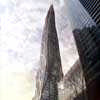
image © Ateliers Jean Nouvel
56 Leonard Street
Design: Herzog & de Meuron
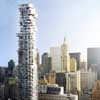
image © Herzog & de Meuron, Basel, 2008
56 Leonard Street
One Bryant Park – Bank of America Tower
Design: Cook + Fox Architects
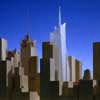
image © Jock Pottle, Esto for Cook+Fox Architects
One Bryant Park
Freedom Tower Skyscraper Manhattan
Comments for the One57 Tower New York City Manhattan High-Rise Architecture page welcome
One57 Tower New York
Website: One57 Tower New York City

