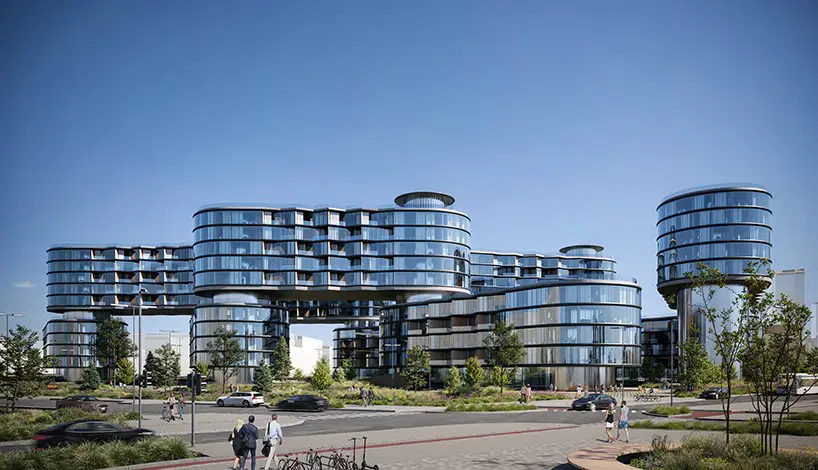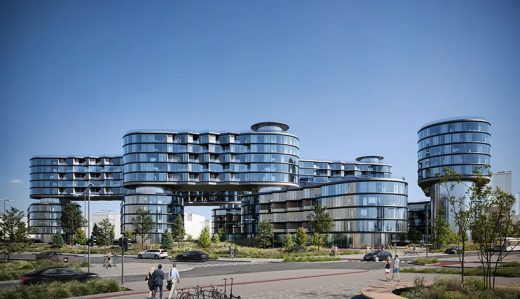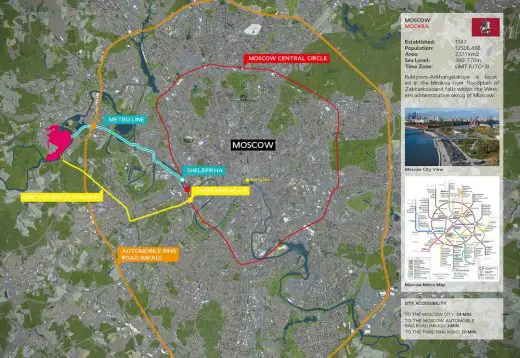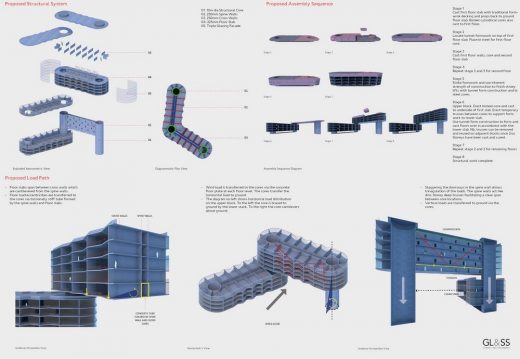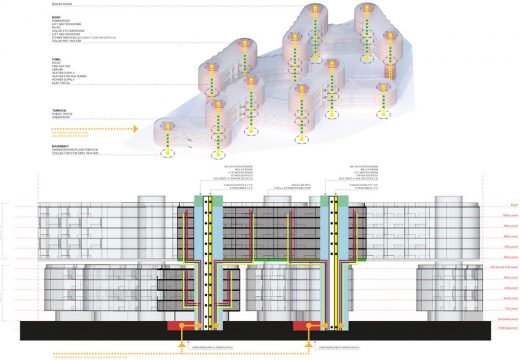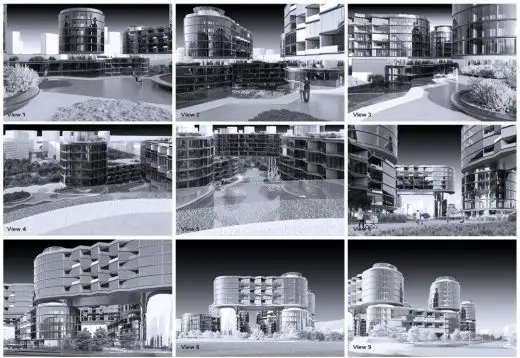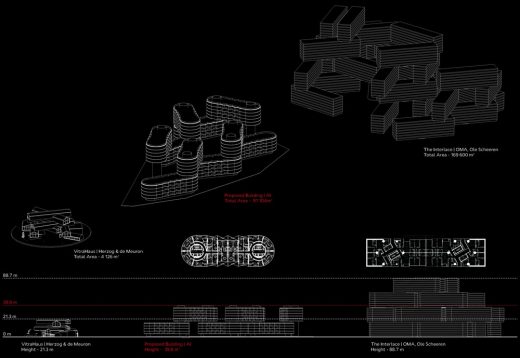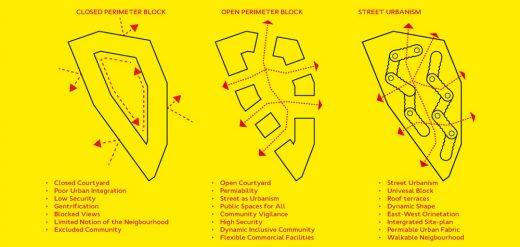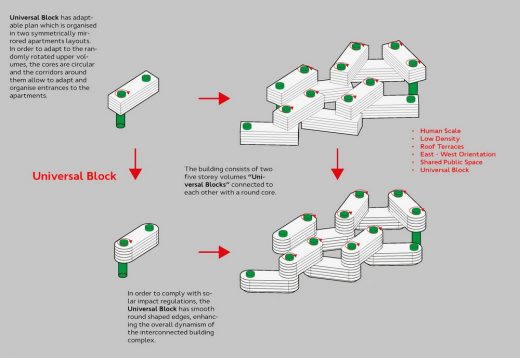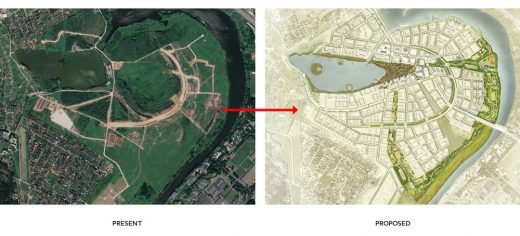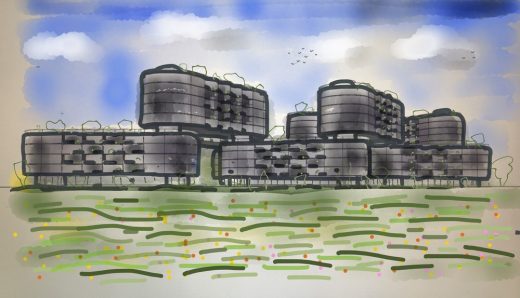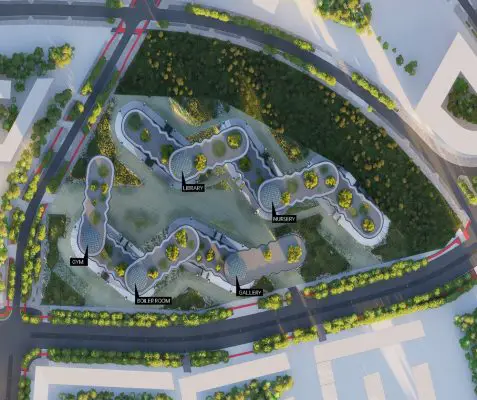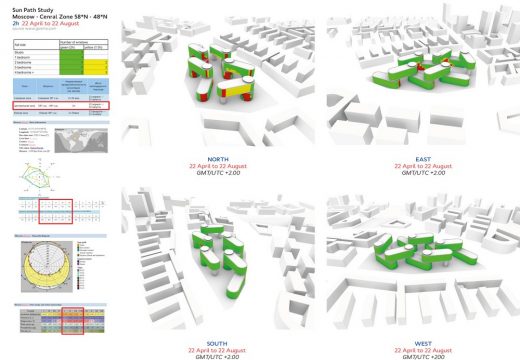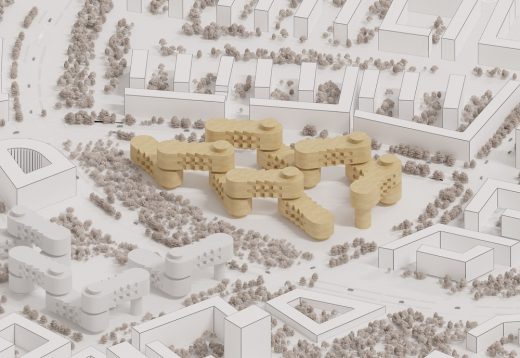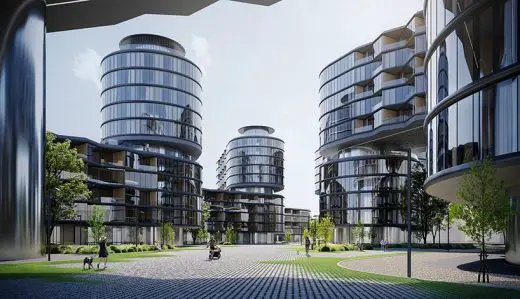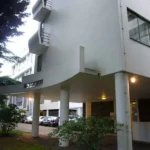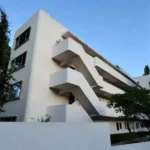Sbercity Residential Complex, Moscow Homes, Rublyovo-Arkhangelsko Real Estate, Russian Masterplan Architecture Photos
Sbercity Residential Complex in Moscow
20 Sep 2021
Architect: Architects of Invention
Location: Rublyovo-Arkhangelskoe, Moscow, Russia
Renderings by omegarender
Sbercity Residential Complex
The proposed Sbercity Residential Complex site is located within the newly designed masterplan of Rublyevo-Archangelskoe, a territory which occupies 461ha to the west of Moscow. It is a large-scale LEED ND certified project, with aspirations becoming a sustainable, high-tech and harmonious live-work city for business and families. Located on the greenbelt, adjacent to the Moskva river, it is an attractive location less than hour away from the city of Moscow. The building design is by Architects of invention.
The 640 residential unit building complex is comprised of a singular universal block, interconnected on two levels. It thereby suggests a permeable, notional, perimeter block.
Each block is connected to the other as a bridge, which also produces a roof terrace on the free, upper surface of the block below. These terraces are for the leisure use of the residents. On the top-level, the roof terraces have gallery-type rooms above the lift cores with varying functions – a library, a gym, a nursery, a boiler room and a gallery.
The site is divided in two parts where these two concatenating buildings are set. Two five storey universal blocks are connected to each other with a round core. At the connecting points there is a gap to allow access to the mid-level roof terraces. On the top level there are also roof terraces accessible via the core.
The universal block has an adaptable plan, which is organised in two symmetrically mirrored apartment layouts. In order to adapt to the randomly rotated upper volumes, the cores are circular and the corridors around them allow for the organization of entrances to the
apartments.
The universal blocks are mainly oriented on a north-south axis so there is flexibility in organising the apartments to be single or double sided, depending on the number of rooms required. The apartments do not have direct views onto each other, because the universal
blocks are slightly rotated in respect to each other at a minimum distance of 17m distance.
The facade of the building is made of a combination of flat and curved glass; chrome; black aluminum; concrete; and timber elements. This selection of materials reflects the overall contemporary appearance of the building.
There is a one-level basement car park for 750 vehicles and 106 car-parking spaces on the ground level. The basement has three access points from three sides to allow for the free flow vehicles in the morning rush hour.
Main feats of the building:
• 10 identical universal blocks, giving an efficient and exact economic distribution of
construction cost
• Permeable Urban Plan
• Shared Public Spaces
• Roof Terraces
• Dynamic Shape
• East–West Orientation for flexible apartment planning
• Integrated Site-Plan
• Flexible Commercial Spaces
• Street Urbanism
The proposed urban conditions of a residential complex utilising the new, global trend of integration rather than separation, advocating an open, semi-permeable urban fabric with semi-public areas as well as increased security, open visibility, low gentrification, dynamic population and all-round accessible ground floors, a higher liquidity of internal land etc. An open courtyard is visible from the street encouraging a healthy lifestyle not only for residents of the complex but for the city itself. Global experience tells us that permeable residential complexes with increased open space fosters positive communication and discourage es anti-social behavior.
These conditions concentrate on street urbanism, rather than on residential blocks with inaccessible private courtyards. Security is improved thanks to the easy visibility through the complex; inclusion is a prerequisite of openness and society. An open city makes life happier, stronger and more integrated.
Sbercity Residential Complex in Moscow, Russia – Building Information
Lead Designers: Architects of Invention – www.architectsofinvention.com
Status: Invited Competition Entry
Location: Rublyovo-Arkhangelskoe, Moscow
Site Area: 2, 95ha
Gross Build Area: 94, 550 sqm
Budget: $226 Million
Stories: 10
Number of units: 640
Structure: Concrete Hybrid
Programme: Residential Apartments, Car Park, Retail, Roof Gardens, Library, Nursery, Gallery
Client: SBERCITY – www.sebrcity.ru
Consultants: GL&SS (Structure), Malishev engineers, Nec (M&E), IERI (Urban planning), Momentum (Transport)
London AI team: Ilya Gamisonia, Simon Gatehouse, Nikoloz Gurabanidze, Nikoloz Japaridze, Eka Kankava, Nina Koriagina, Max Malein, Anna Rybachenko, Nikita Tsymbal
Renderings: omegarender.com
Architects of invention on e-architect
Sbercity Residential Complex, Moscow information / images received 200921 from Architects of Invention
Location: Rublyovo-Arkhangelskoe, Moscow, Russia
Moscow Property
Contemporary Moscow Homes
n.n. – Residence near Moscow, beside the River Moskva
Design: J. MAYER H. und Partner, Architekten mbB, with Alexander Erman architecture & design
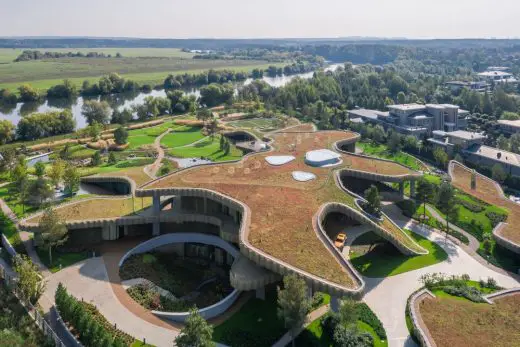
photo : Ilya Ivanov
n.n. – Residence near Moscow
Capital Hill Residence
Design: Zaha Hadid Architects
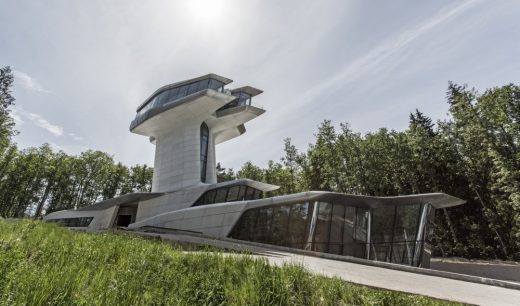
image courtesy of ZHA
Capital Hill Residence in Moscow
Parametric Residence, Uspenskoe Village, Odintsovo District, Moscow Oblast
Design: Simon Rastorguev design group
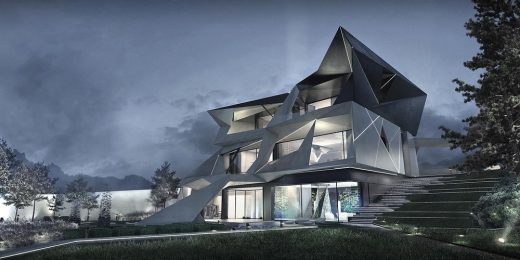
image from architecture office
Parametric Residence
Moscow Architecture Developments
Contemporary Moscow Buildings
Moscow Building Developments – chronological list
Russian Architectural Tours by e-architect
Moscow Architects Studios – design firm listings
Barkli Park Homes, Sovetskoi Armii str 6
Architects: Atrium
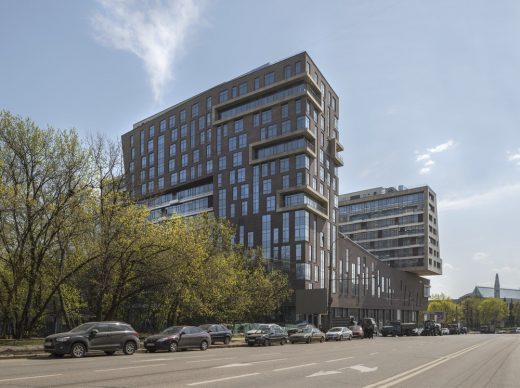
photograph : Uriy Palmin, Anton Nadtochiy, Ilya Egorkin, Ilya Ivanov, Pavel Iovik
Barkli Park Homes in Moscow
Sberbank Activity Based Working in Moscow
Design: Evolution Design
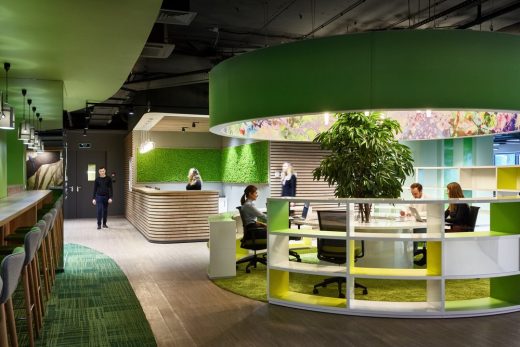
photography : Evgeny Luchin and Leonid Somov
Sberbank Activity Based Working in Moscow
Comments / photos for the Sbercity Residential Complex, Moscow in Russia design by AI Studio Architects page welcome

