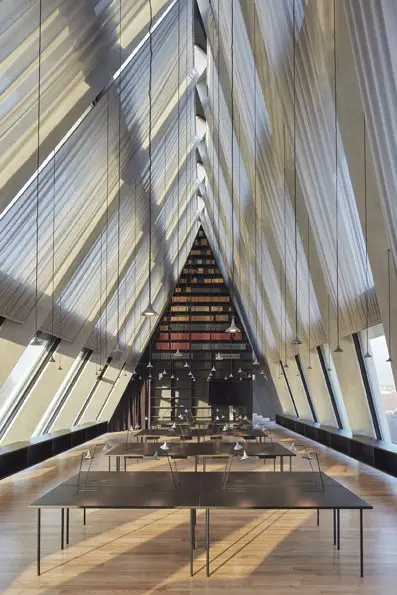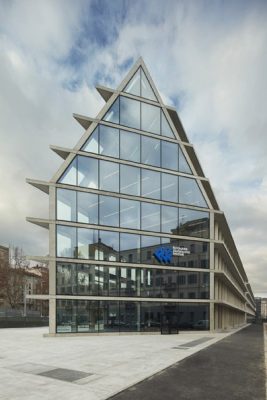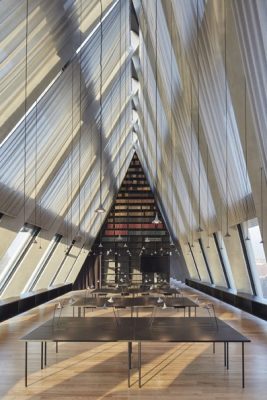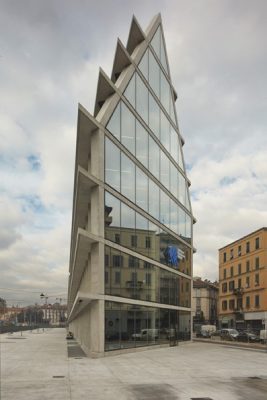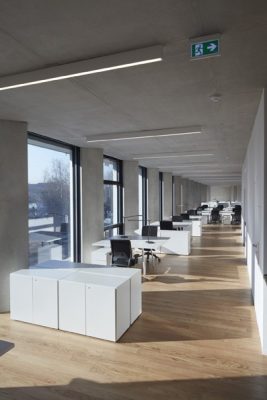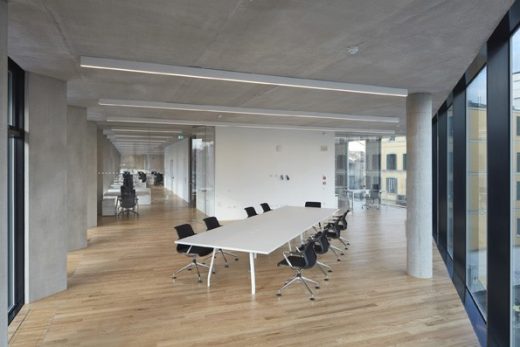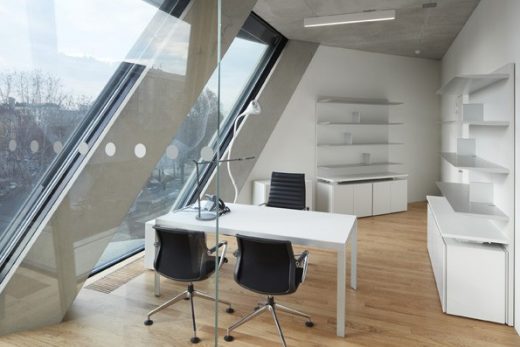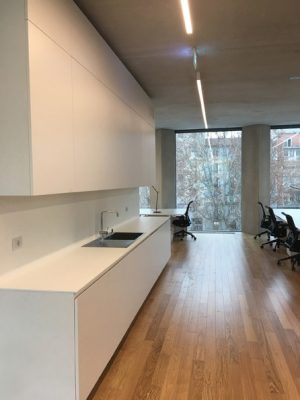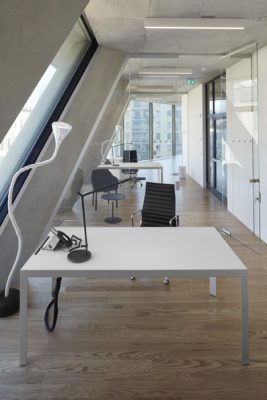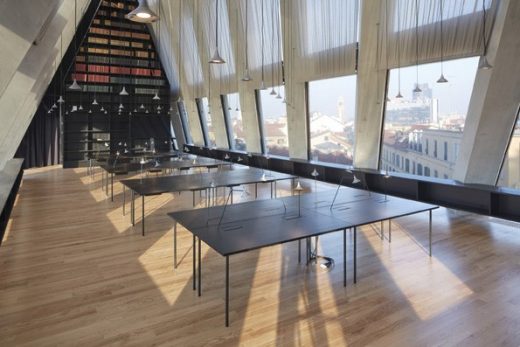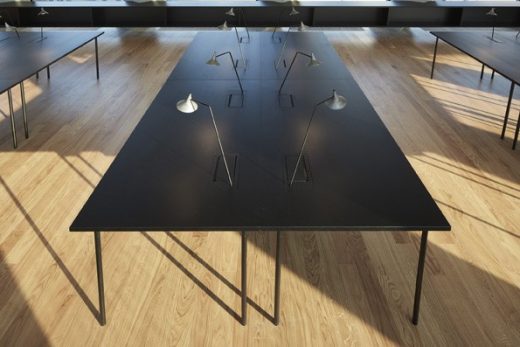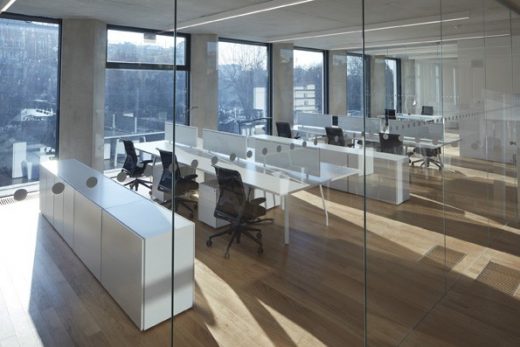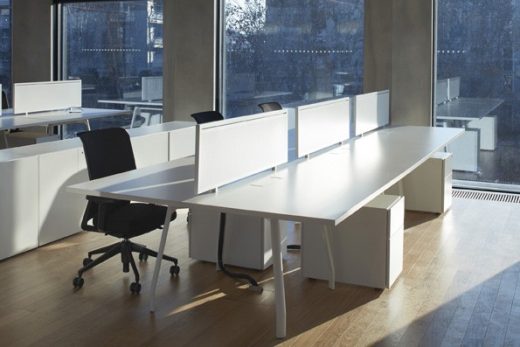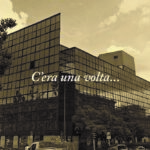Fondazione Giangiacomo Feltrinelli Milan, Milanese Commercial Building, Italian Architecture, Architect
Fondazione Giangiacomo Feltrinelli in Milan Building
New Commercial Building in Lombardy, North Italy design by Herzog & de Meuron Architects
16 Dec 2016
Fondazione Giangiacomo Feltrinelli, Milan
Architects: Herzog & de Meuron
Photos by Mario Carrieri
Fondazione Giangiacomo Feltrinelli Milano
The Feltrinelli Porta Volta complex, the first building in Italy by the firm Herzog & de Meuron that is open to the public, plays an important role in a strategic area of Milan that has been undergoing a far-reaching process of urban regeneration in recent years. The project includes two twin buildings, headquarters of the Giangiacomo Feltrinelli Foundation and the offices of Microsoft Italia, and a large public green area with meeting points, bicycle paths and pedestrian walkways.
The buildings were inspired by the simplicity and impressive scale of the structures that characterize Milan’s historic architectural landscape, including the Ospedale Maggiore, the Rotonda della Besana, the Lazzaretto, and the Sforzesco Castle. At the same time, they echo the linear organization of the cascina, a rural building type that is typical of the Lombardy region and which also served as a point of reference for Aldo Rossi’s residential buildings in Gallaratese.
The architectural language of the long, narrow buildings consists of elements based on simple geometries, the modular repetition of structural components, and transparency. The slopes of the steeply pitched roofs are incorporated into the façades, creating a rhythmic articulation of the interior spaces. In plan, the buildings conform to the historic perimeters, permitting them to fit perfectly into the surrounding urban context.
The headquarters of the Fondazione Giangiacomo Feltrinelli was conceived as a cultural space at the service of schools, universities, and research activities in general. The aim is to provide a participatory space, open to all and capable of hybridizing languages and processes to arrive at a multidisciplinary vision of ongoing social transformations.
The building that houses the foundation extends over five levels. The reception area, library, and coffee bar are on the lower floors, while a multi-purpose conference hall is hosted on the second floor, and offices, meeting rooms, and co-production spaces are on the third and fourth floors.
The fifth floor, located within the sharp peak of the roof structure, hosts the reading room and a classroom, while the archives are housed at the basement level.
The project was completed at the office floors with MDL System open-space workstations, while the conference rooms and the executive offices are furnished with Naòs System tables and Naòs wall-mounted bookcases.
The task areas, offices, meeting rooms, and waiting/lounge areas are furnished with Vitra chairs and sofas, while the break areas are equipped with Dada kitchens in white laminate, with top and backsplash in Corian.
Fondazione Giangiacomo Feltrinelli Milan images / information received 161216
Location: Milan, Lombardy, northern Italy
Milan Buildings
Contemporary Milanese Architecture
Milan Building Designs – chronological list
Milan Architecture Tours – city walks by e-architect
Milan Architects Offices – architectural firm contact details on e-architect
CityLife Shopping District
Design: Zaha Hadid Architects
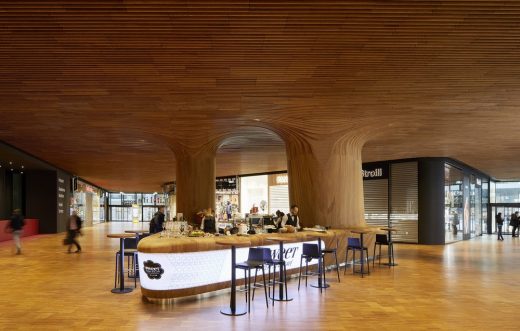
photograph © Hufton+Crow
CityLife Shopping District Milan
Between earth and air: the agrAir project at Milan Design Week 2018
Design: Piuarch
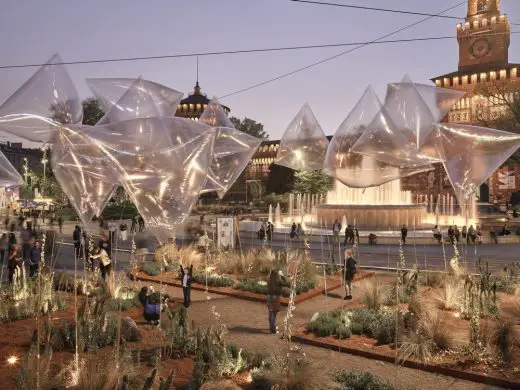
photo © Giovanni Hanninen
agrAir installation Milan Inhabits Event 2018
Italian Architecture
ItalianeArchitectural Designs
Italian Buildings : Projects outwith major cities
Italian Architecture in major cities : news + key projects
Comments / photos for the Fondazione Giangiacomo Feltrinelli Milan building design by Herzog & de Meuron Architects, Basel, Switzerland, page welcome

