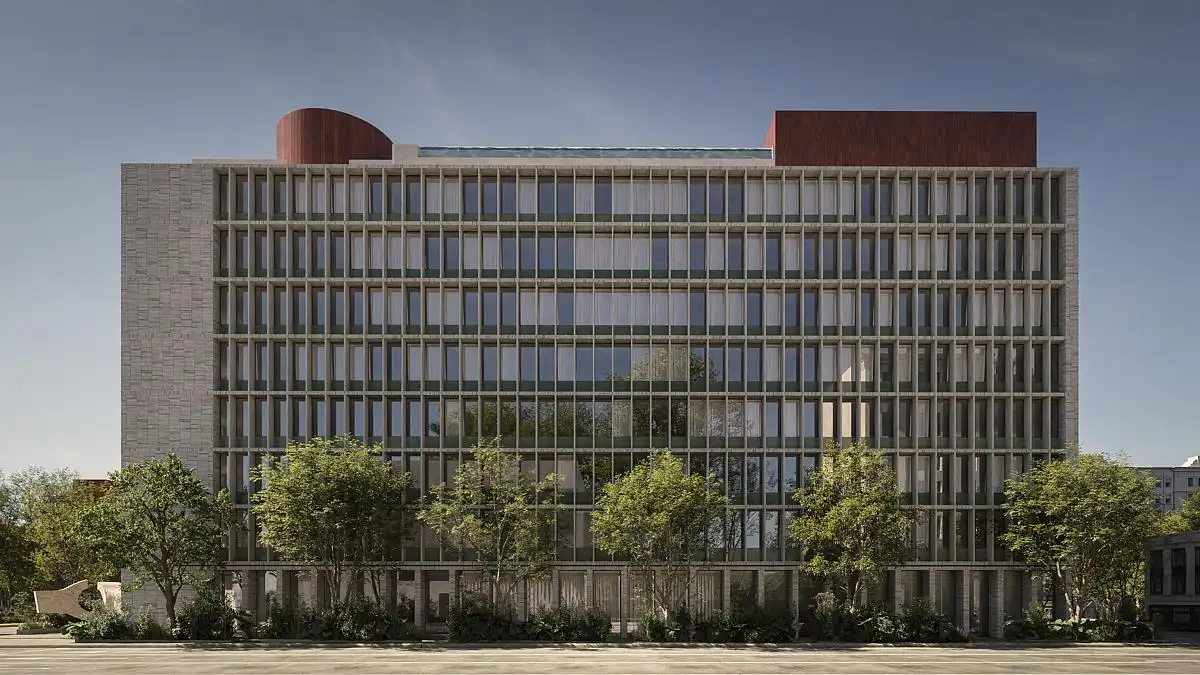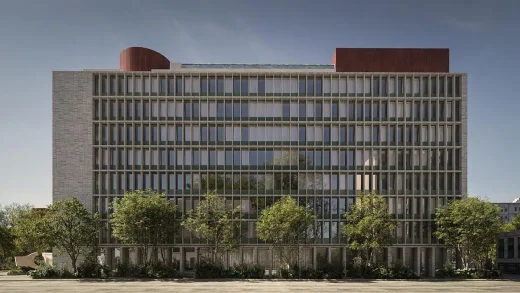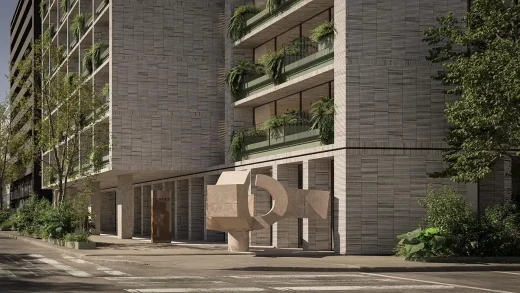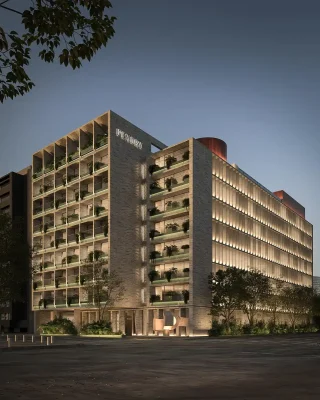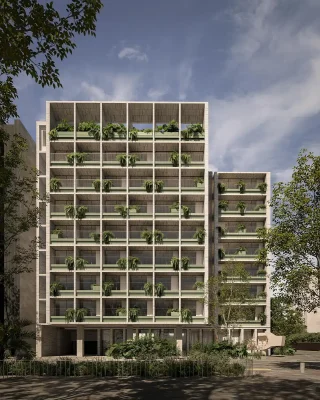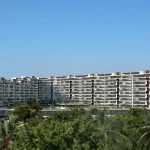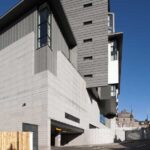Pendry Hotel, Mexico City, Mexican hotel photos, Real estate development, Architecture images
Pendry Hotel in Mexico City
11 October 2024
Design: Central de Arquitectura
Location: Mexico City, Mexico
Photos by N.A.
Pendry Hotel by Central de Arquitectura
Pendry Mexico City, situated in the vibrant Roma Norte District, is a striking example of modern hospitality, seamlessly blending contemporary design with the rich cultural heritage of Mexico City. This new development offers a luxurious experience, reflecting the city’s unique blend of history and modernity. With 114 rooms and suites, along with 20 exclusive Pendry Residences, the property promises an elegant and refined living experience. The project is the result of a collaboration between local architects Central de Arquitectura and IZ Arquitectos, with interiors designed by AVROKO, ensuring that every detail is meticulously curated to create a sense of sophistication.
Guests at Pendry Mexico City can explore a variety of luxurious spaces, including a fine dining restaurant and the classic Bar Pendry, which offers a refined and elegant atmosphere. For a more casual experience, the hotel features “Cafecito,” a local coffee shop that is open from morning until night. The rooftop boasts a signature restaurant, terrace, infinity pool, and solarium, offering breathtaking views of the city. A world-class Pendry Spa and state-of-the-art gym provide relaxation and wellness opportunities, while the hotel’s versatile indoor and outdoor spaces are designed to host meetings and special events, with exclusive design and planning services tailored to each occasion.
Pendry Residences Mexico City extends the hotel’s refined atmosphere to its 20 private homes, which range from one to three bedrooms. These residences offer serene and spacious interiors, using high-quality materials like stone, wood, and premium textiles to create a sense of elegance. The spaces are designed to harmonize contemporary style with the charm of Mexico, making them a peaceful retreat within the bustling city.
The building’s architecture is a masterful blend of timeless elegance and modern innovation. Its façade, featuring orthogonal lines, elegant materials, and large glass panes, exudes luxury and sophistication. Drawing inspiration from the Art Deco design prevalent in the Roma Norte District, the building balances clean lines and simple forms, paying homage to the area’s architectural heritage while embracing contemporary aesthetics.
Pendry Mexico City represents a new standard in modern hospitality, combining cutting-edge design and quality with respect for the city’s rich architectural history. It is a landmark of urban design evolution, offering both residents and guests a luxurious, refined experience that will stand the test of time.
Pendry Hotel in Mexico City – Building Information
Office: Central de Arquitectura – https://centraldearquitectura.com/
Project size: 14716 sq. m.
Site size: 2299 sq. m.
Building levels: 10
Photography: N.A.
Pendry Hotel, Mexico City, Mexico images / information received 111024 from Central de Arquitectura
Location: Mexico City México, North America
Mexican Architecture
Contemporary Mexican Buildings
Mexican Architectural Designs – chronological list
Mexico City Architecture Tours – city walks by e-architect
Contemporary Mexican Architectural projects on e-architect:
Amirá Housing Development, Queretaro
Architects: ARCHETONIC
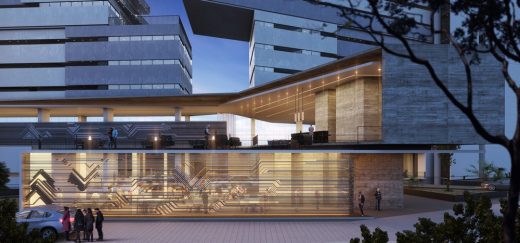
render : CG Veron
Amirá Housing Development Queretaro
Amani Mixed-Use Development, Puebla
Architects: ARCHETONIC
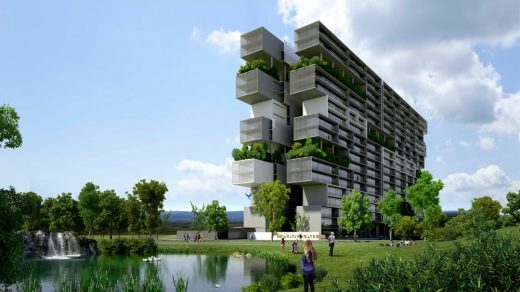
ARCHETONIC project on e-architect
U-125 Office Building
Architects: ARCHETONIC – Jacobo Micha + Jaime Micha
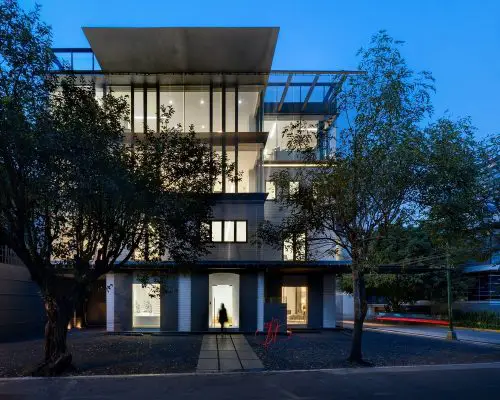
photo © Rafael Gamo
U-125 Office Building
New House in Santiago de Queretaro, Santiago de Querétaro
Design: Axel Duhart Arquitectos
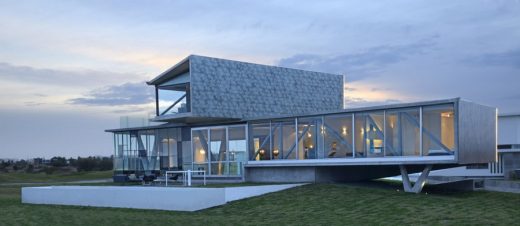
photograph : Jorge Silva
Property in Santiago de Queretaro
Nestlé Application Group
Design: Michel Rojkind Arquitectos
Nestlé Queretaro Building
Comments / photos for the Pendry Hotel, Mexico City designed by Central de Arquitectura page welcome.

