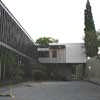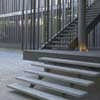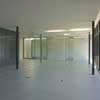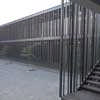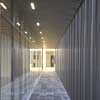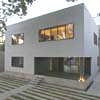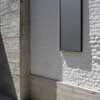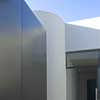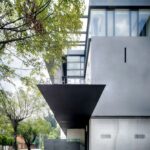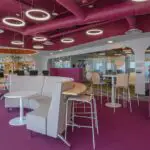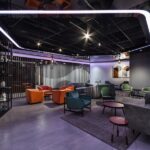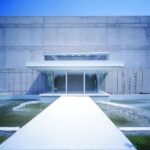Hidalgo Office Building, Mexican Building, AD11 architects, Design, Property
Hidalgo Office, Mexico : Building
Mexican Commercial Development – design by AD11 grupo de arquitectura y diseño
6 Apr 2011
Hidalgo Office
Mexico
Design: AD11 grupo de arquitectura y diseño
English text (scroll down for Spanish):
HIDALGO OFFICE
The assignment was to rehabilitate a 50’s house and integrate a new building to achieve, overall, the highest number of square meters for office rental.
The preexistent house is located on one of the main avenues of the city that connects the historic center with the modern city and within the perimeter B of heritage protection, therefore the project should have certain criteria required for integration with the property itself and its context. Projective actions respect one hand the appearance of the preexistent house and the other the incrustation of a new pavilion that shows its contemporary spatiality.
The preexistent structure shows their differences in time by the walls heaviness through the release of the plaster, it allows the user to see its original construction system made with lama brick and it powers with soft colors its stereotomic and continuous character, whereas the new pavilion with metal structure has a will of lightness and tectonic character that closes with a metal curtain. The staircase is the element of unity and subtle dialogue between the two architectures.
By an operation of excavating an ancient garden an enclosure that serves as a parking lot creates and lifts the new pavilion from the ground, creating a common basing for this and the existing structure.
In terms of materials, metal is used with the same treatment in the facade closing of the pavilion and in the windowsills of the old structure, the glass cloth is installed demonstrating its willingness of addition and the stone finishes on the floor are proposed as a common base for the coexistence of both architectures.
Spanish text:
OFICINAS HIDALGO
El encargo consistía en rehabilitar una casa de los 50´s e integrar un nuevo edificio para lograr, en conjunto, el mayor número de m2 para renta de oficinas.
La casa preexistente se ubica sobre una de las avenidas principales de la ciudad que conecta el centro histórico con la ciudad moderna y dentro del perímetro B de protección patrimonial por lo que el proyecto debía tener ciertos criterios justificados de integración con la finca misma y su contexto. Las acciones proyectuales assumen por un lado el respeto de la fisonomía de la casa preexistente, y por otro la incrustación de un nuevo pabellón que evidencía su espacialidad contemporánea.
La estructura preexistente muestra sus diferencias en el tiempo por su pesantez en muros que mediante la liberación de los enjarres, deja ver su sistema constructivo original elaborado con ladrillo de lama y potencía con colores claros su carácter estereotómico y continuo, mientras que el pabellón nuevo de estructura de metal tiene una voluntad de ligereza y tectónico, que se cierra con un muro cortina metálico. La escalera, es el elemento de unión y dialogo sutil entre las dos arquitecturas.
Mediante una operación de excavar un antiguo jardín se genera un recinto que sirve de estacionamiento y que desprende el pabellón nuevo del suelo, generando un basamento común para este y la estructura preexistente.
En cuanto a los materiales, se emplea el metal con el mismo tratamiento tanto en el cierre de la fachada del pabellón como en los marcos de las ventanas de la estructura antigua, el cristal se instala a paño evidenciando su voluntad de añadido y los acabados pétreos en piso se plantean como una base común para la cohabitación de ambas arquitecturas.
Hidalgo Office images / information from AD11 grupo de arquitectura y diseño
Location: Hidalgo, México, North America
Mexican Architecture
Contemporary Mexican Architecture
Mexican Architectural Designs – chronological list
Mexico City Architecture Tours – city walks by e-architect
Mexican Architecture Practices
U-125 Office Building
Architects: ARCHETONIC – Jacobo Micha + Jaime Micha
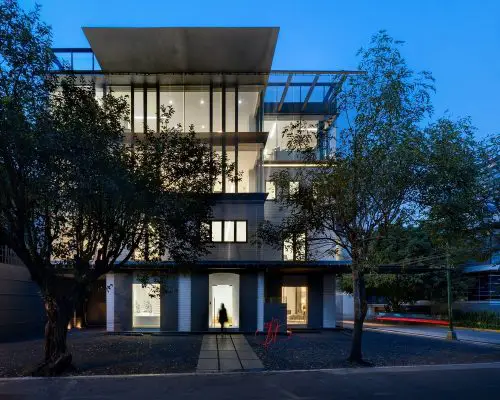
photo © Rafael Gamo
U-125 Office Building
Award for BBVA Bancomer Mexico City
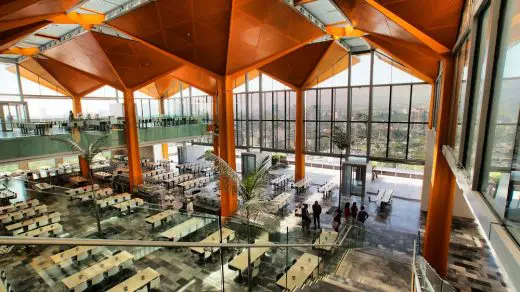
photo © Dolores Robles-Martinez
BBVA Bancomer Tower
Nestlé Application Group, Queretaro
Michel Rojkind Arquitectos
Nestlé Building Queretaro
Comments / photos for the Hidalgo Office Mexico page welcome

