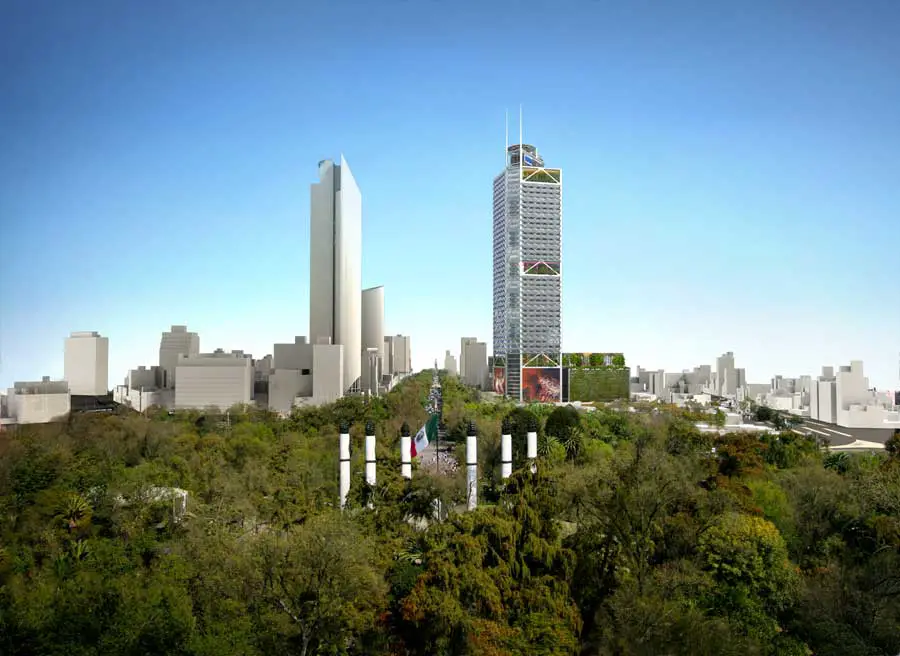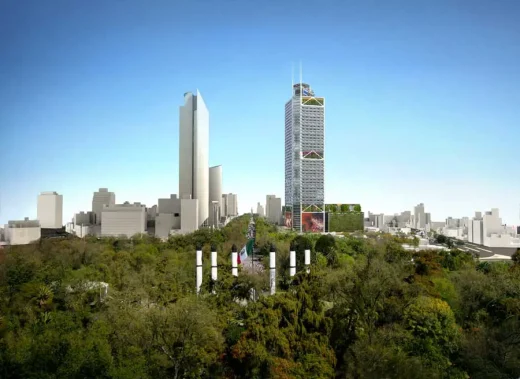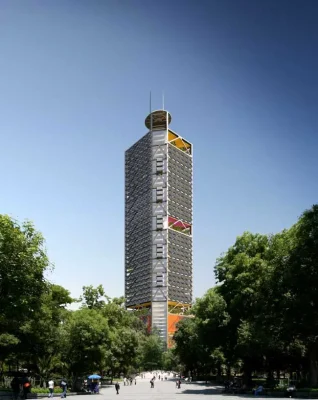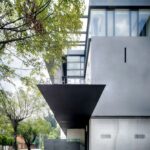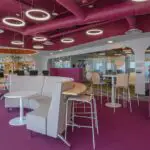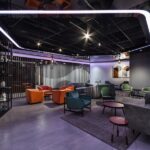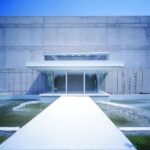BBVA Bancomer Headquarters Building, Mexico City Tower Project Design Image
BBVA Bancomer Headquarters Mexico City
Mexican HQ Building Development design by RSH+P with Legorreta + Legorreta
BBVA’S NEW CORPORATE HEADQUARTERS IN MEXICO CITY
Design: Rogers, Stirk Harbour + Partners with Legorreta + Legorreta
7 Jul 2009
BBVA Bancomer Mexico City
Richard Rogers, chairman, Rogers Stirk Harbour + Partners, said:
“We are thrilled by the opportunity to work for BBVA Bancomer on such a unique project for Mexico City and to collaborate with Legorreta + Legorreta, one of the world’s leading architectural practices. The form of this building is based on a rethinking of conventional approaches to office space.
The design creates a new hierarchy of vertical communities or ‘villages’ with open areas where staff and visitors can meet and enjoy spectacular views across the city. It will also serve as a landmark building that provides a clear link between Chapultepec Park and the Paseo de la Reforma. The highly sustainable design incorporates a façade which draws on the heritage of Mexican architecture; the result is a reinterpretation of the distinctive texture of traditional ‘celosia’ screens.”
First Project by Rogers Stirk Harbour + Partners in Mexico
BBVA Bancomer’s new headquarters in Mexico City is a unique project for several reasons. It represents a marriage between Bancomer, the country’s premier bank and BBVA, one of the foremost financial institutions in the world.
The building will be located on one of the city’s most prominent sites, adjacent to Chapultepec Park, it will form a gateway to the beginning of the historical boulevard of Paseo de la Reforma, Mexico City’s main avenue. The construction of this building will coincide with a very special moment for Mexico, the 200th anniversary of its independence. It will confirm the confidence and solidity of a nation which is able to attract the investment from leading international banking organisations.
For all these reasons, it is appropriate that the design team – formed by a partnership between Rogers, Stirk Harbour + Partners, a British practice, and leading international firm, and Legorreta + Legorreta, a premier Mexican practice with wide experience of working both in Mexico and elsewhere across the world – has been chosen as the best to undertake this project.
The collaboration between these two practices – with different architectural languages but with common values – has generated a unique architectural style which, rather than manifesting the diverging expressions of each practice – will offer a special, new design approach for this project and for Mexico City.
The building is based on a reinterpretation of the traditional layout of office space, providing a variety of new work environments for all users, which enrich the universal model of commercial space. It explores an architecture that promotes a sense of community between staff and a healthier and more efficient environment to work compared with more conventional office buildings.
In our proposal we wanted to emphasise the following values:
AN ‘URBAN LANDMARK’: The building will contribute to the city’s urban landscape, responding to – and enhancing – the surrounding area. The tower has a unique location, marking the point where the historical area of Paseo de la Reforma meets with Chapultepec Park. The tower will be visible from various places in the city, becoming a reference point and creating a new urban landmark. The project responds to the Paseo de la Reforma’s change of direction at this intersection and the two axes are reflected in the composition of the architectural form.
ENVIRONMENTAL RESPONSIBILITY: The design has evolved from an analysis of the different orientations of each façade and is inspired by traditional Mexican architectural traditions. The geometry of the exterior shading is used to create a lattice design which will protect each façade from sunlight and heat whilst optimising natural daylight.
It gives the building a texture that evokes traditional lattice screens or ‘celosias’. Local materials, contemporary design and engineering solutions for optimising energy use and minimising environmental impact will contribute to obtaining LEED Gold certification.
EFFICIENT AND FLEXIBLE: The proposal is based on generating efficient, open floor plates in order to create a variety of working environments which are flexible and can be adapted to new ways of working The office space will meet users’ current requirements and can easily be adapted to changing needs in the future.
HUMAN: The building will offer users a working environment which is of the highest standard. All areas will have ample daylight, great views and access to external triple-height gardens. These gardens, located on every ninth level, allow the working space to be assembled in ‘vertical villages’ or communities and they will increase the richness and variety of the working environment. The common areas for employees such as the cafeteria (located above the car park with spectacular views across the park), and an auditorium, are designed to allow strong interaction amongst users thereby promoting a sense of community throughout the building for the Bank.
On the ground floor, the triple-height entrance on the corner with Paseo de la Reforma will connect the consumer banking operations of the building with the commercial operations which will take place on the upper floors. From the ground floor, glazed lifts facing the park will take users – visitors as well as employees – to the sky lobby level.
The sky lobby will act as a ‘window’ to the city and the park. Exhibitions and public events are planned to take place in the vestibule, auditorium and cafeteria. The cafeteria will be located on the terrace above the car park and will be accessed from the sky lobby. This space will offer additional garden area and a restaurant terrace with stunning views across the park.
TIMELESS: The design creates architecture that is contemporary but timeless, a design which incorporates elements of Mexican culture that is both local but also universal.
The architecture of this tower demonstrates the leadership, the solidity but also the innovation that has always characterised BBVA Bancomer. It will be an exceptionally well designed, efficient building that will offer users an attractive working environment, while also making an important contribution to the life of the city.
When completed in 2013, the 50-storey tower will provide approximately 78,600 square metres of prime office space for BBVA Bancomer and will accommodate approximately 4,500 employees.
Torre BBVA-Bancomer Headquarters, Mexico City – Building Information
LOCATION: Paseo de la Reforma and Calle Lieja
SITE AREA: 6,620 m2
BUILT AREA: 183,000 m2
OFFICE SPACE: 78,600 m2
CAR PARK AREA: 76,000 m2
CAR PARK: 3,477 vehicles
NUMBER OF FLOORS ABOVE GROUND LEVEL: 50 Floors
NUMBER OF FLOORS BELOW GROUND LEVEL: 6 floors
HEIGHT OF TOWER: 221 m
OFFICE FLOOR-TO-CEILING HEIGHT: 4.30 m
CAR PARK FLOOR-TO-CEILING HEIGHT: 3.20 m
STRUCTURE: HYBRID (CONCRETE AND STEEL). The structure will be designed by Arup and Colinas de Buen, using the latest earthquake technology using the highest safety standards.
ART: Possible giant LED display with digital art.
FAÇADE: Special design integrating high technology and solar protection to reduce energy consumption inspired by traditional architecture.
GARDENS: Vertical gardens integrated at throughout the height the tower.
CERTIFICATE: LEED GOLD
LIFTS: 31 lifts (29 passenger + 2 service)
BBVA Bancomer Headquarters Architect : Rogers Stirk Harbour + Partners
BBVA Bancomer Headquarters Mexico City Building
BBVA Bancomer Headquarters, Mexico City image / information from Rogers Stirk Harbour + Partners
Location: Paseo de la Reforma, Mexico City, Mexico, North America
Mexican Architecture
Contemporary Mexican Architecture
Mexican Architecture Designs – chronological list
Mexico City Architecture Tours – city walks by e-architect
Mexican Buildings – selection:
Torre Cube – Office Block tower, Guadalajara
Design: Carme Pinós
Torre Cube
Arango Residence, Acapulco
Design: John Lautner
Acapulco house
Museo del Acero – Museum of Steel, Monterrey
Design: Grimshaw Architects
Museo del Acero Monterrey
Design: Entasis Architects
BIKO Restaurant
Famous Building by Richard Rogers architect
Comments / photos for the BBVA Bancomer Headquarters Mexico City Architecture page welcome.

