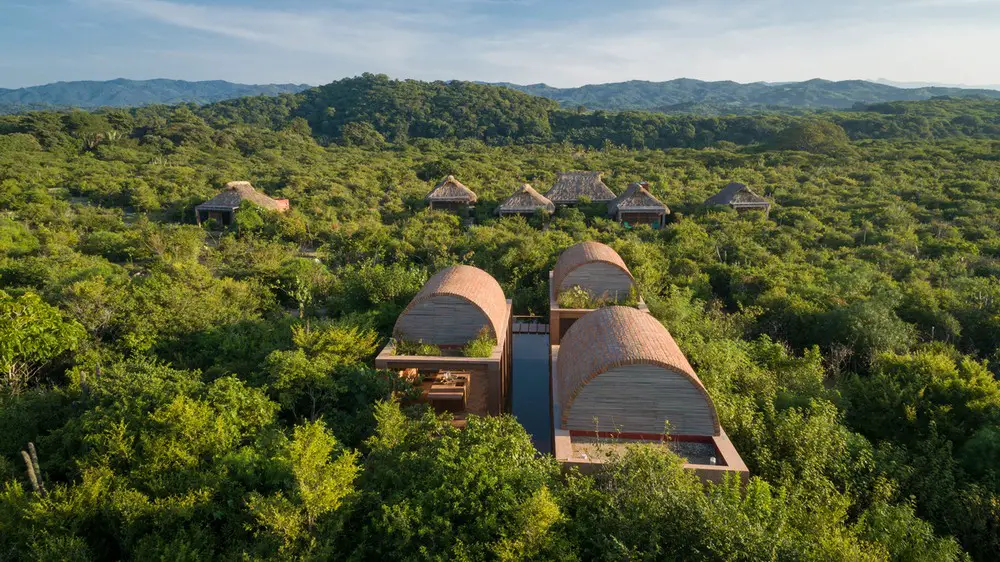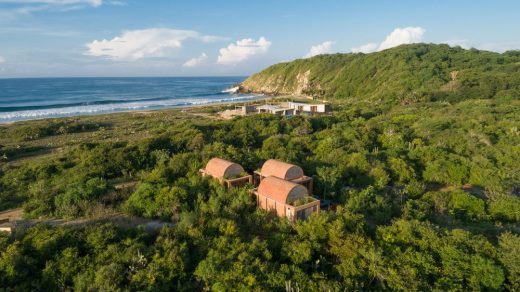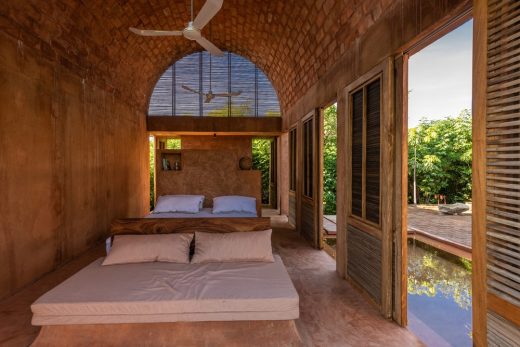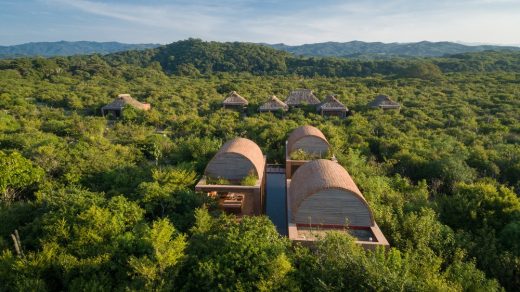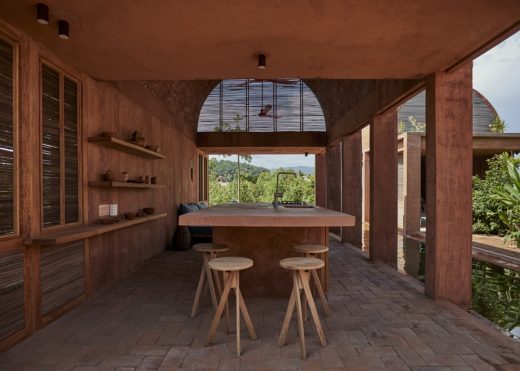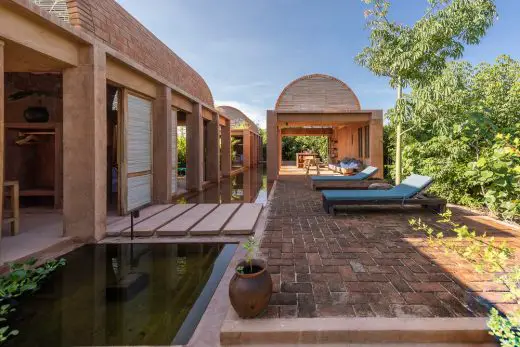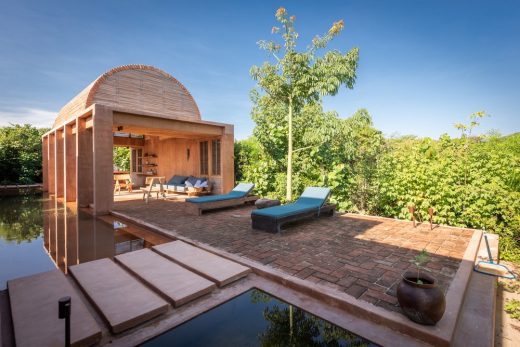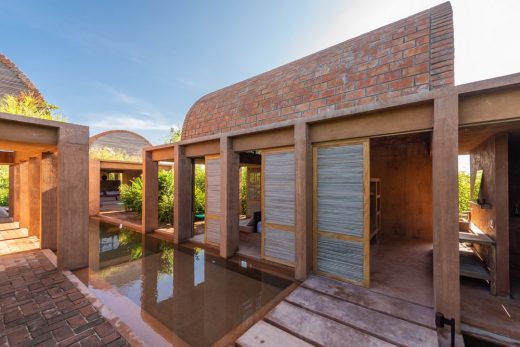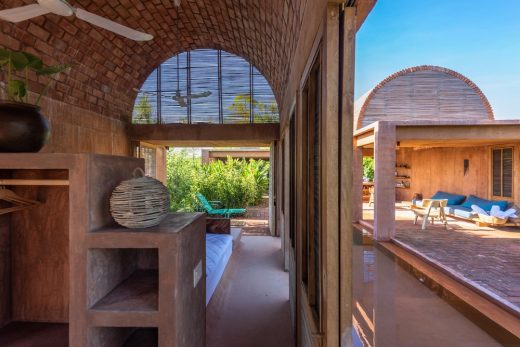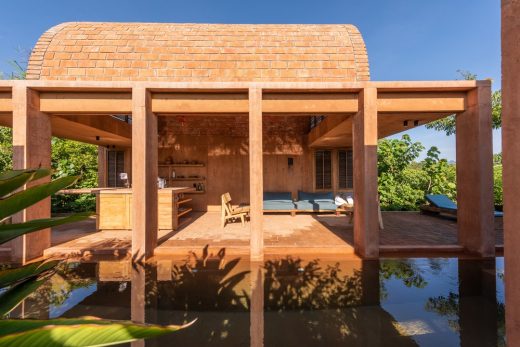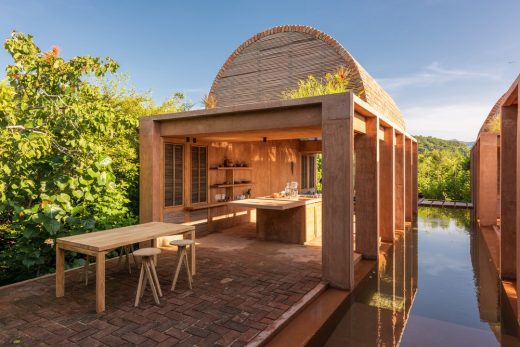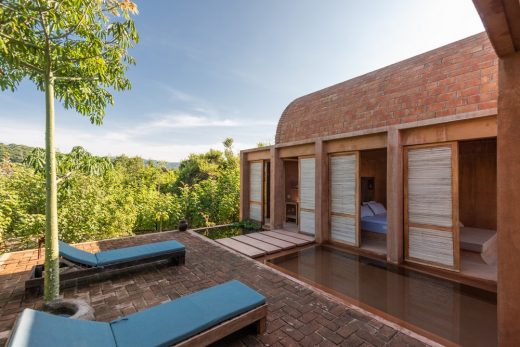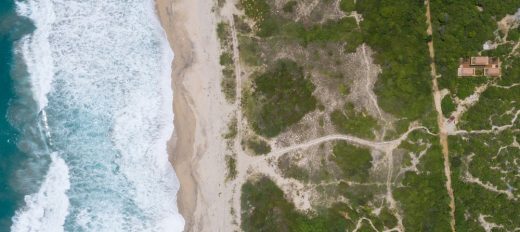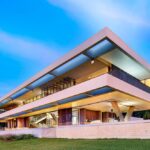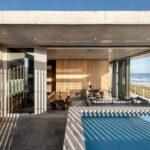Casa Volta, Oaxacan Coast house, Mexico home photos, Residence retreat and pool, Mexican waterfront property images
Casa Volta on the Oaxacan Coast
10 November 2022
Architects: AMBROSI ETCHEGARAY
Location: Oaxacan Coast, Mexico
Photos by Jaime Navarro and Sergio López
Casa Volta, Oaxacan Coast Mexico Property
The first thing you see as you approach Casa Volta are three brick vaults floating amidst the dense vegetation of the Oaxacan coast. Perhaps a mirage caused by the profuse and humid heat of the area.
Then, following a small path, one submerges in the vegetation and the vaults disappear. The biggest surprise is when, suddenly, a small clearing opens up and a small bench appears next to a long pool of water flanked on both sides by porticoes of rectangular columns that are reflected in it. It gives the impression of having arrived at an abandoned classical temple.
The house has a rigorous, Kahnian order, it is a rectangular plan subdivided into six spaces which are also rectangular where three courtyards and three alternated spaces roofed by the vaults. In two of them are located the rooms with their bathrooms that open and close through wooden and reed doors; in the third, completely open, are the living, eating and cooking areas. And in the center, the water, as a constant presence and a reminder of the proximity of the sea, which although not visible from there, is only 100 meters away.
An economical and practical circumstance was what determined the materiality of the house. Nearby is the Casa Wabi Foundation, where clay is baked and where there were available many pieces of waste brick, hence the idea of making reused brick vaults mounted on a concrete structure pigmented with earth tones. A simple construction method that would allow to fulfill the tight construction times that were requested. On the other hand, the vaults, together with the reed lattices, allow the wind to circulate through the interior spaces at all times, while the water cools the exterior, in a climate that is very hot and humid. All this generates an atmosphere of both warmth and freshness at the same time.
The Volta House is a demonstration that with few well thought-out elements it is possible to achieve an appropriate relationship with the climate and with nature, the constructive order does not contradict the apparent surrounding chaos, on the contrary, it complements and blends in; it is also a reminder that simplicity is always elegant. More than a house, this construction is a small haven in the middle of the jungle, the hut where Heidegger would have taken refuge if he had had a more tropical vocation.
What was the brief?
The house is designed to offer a lodging experience in a relatively isolated context from infrastructure, the purpose was to offer the user a contemplative space in that context and to push the limits of comfort in contemplation of the natural environment, flora and fauna.
What building methods were used?
The brick, which arises from the intention of recycling the material previously used in the ovens of Casa Wabi and the concrete that gives the structural solidity and tries to match the chromatics of the brick.
The architectural elements are integrated with the trees and the wild vegetation that surrounds the project. Both interior and exterior spaces are conceived as open pavilions; open to the landscape, to nature, to observe and be observed in the privacy of an environment with minimal human presence. Whether it is a bedroom or a terrace, nature is always integrated and offers different levels and depths to be contemplated and experienced.
Key products used:
The vaults reuse bricks previously used for sculptures by artist Bosco Sodi at Casa Wabi. This approach comes from the desire to save material, economic and transportation resources. The formal configuration achieves a fresh and authentic space for the context.
The furniture was provided by Década Muebles, and we accompanied the process with Lucía Corredor, who in turn chose to reuse furniture, moving away from the purchasing of new furniture and mass-produced pieces that, in a certain way, lose their essence as generic.
How is the project unique?
From the idea of going into the nature, we decided to play with the pavilions that provide a structure for contained spaces, views and platforms-terraces that create intermediate relationships with nature. This resulted in 6 spaces that alternate throughout the house and are linked by the swimming lane.
We began to think of the modules as unfinished structures. Ruins that speak of passing time. Roman temples began to appear as references to ruins in the landscape and the idea of the column as a transparent solid medium to which the modules relate.
Casa Volta in Oaxacan Coast Mexico – Property Information
Architecture: AMBROSI ETCHEGARAY – https://www.ambrosietchegaray.com/
Project size: 120 sqm
Site size: 250 sqm
Completion date: 2018
Building levels: 1
Photography: Jaime Navarro and Sergio López
San Ignacio, Nayarit House Renovation images / information received 101122 from Ambrosi Etchegaray, Ciudad De México
Location: Oaxacan Coast, México, North America
Oaxaca Building Design
Oaxaca Building Design – recent architectural selection from e-architect below:
Los Mangos Community Center, Tuxtepec, Oaxaca
Architects: Entorno y Contexto
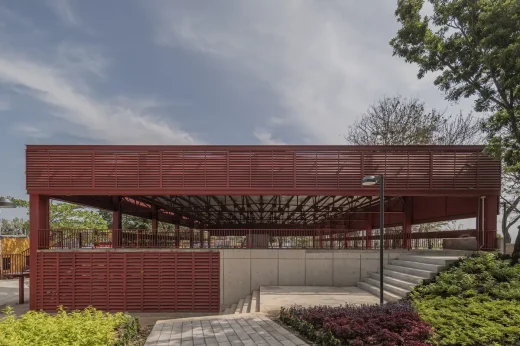
photo : Andrés Cedillo, ESPACIOS
os Mangos Community Center Building in Tuxtepec, Oaxaca
Casa Aguilar
Architects: VERTEBRAL
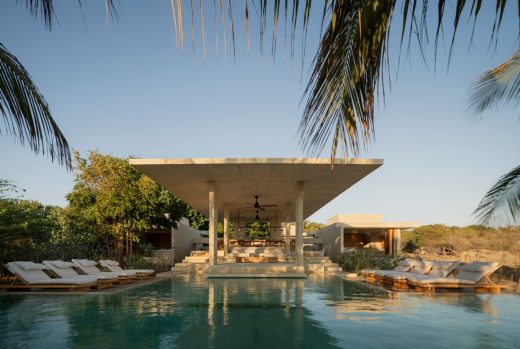
photo : Cesar Belio
Casa Ohana, Oaxaca, Mexico property
Mexican Houses
Contemporary Mexican Properties
Casa de Abejas, Merida
Design: TACO taller de arquitectura contextual
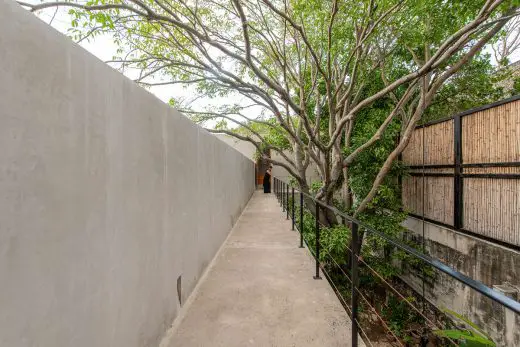
photograph : Leo Espinosa
Casa de Abejas Merida
Hill in Front of the Glen, El vaquerito, Morelia, Michoacán
Architects: HW STUDIO
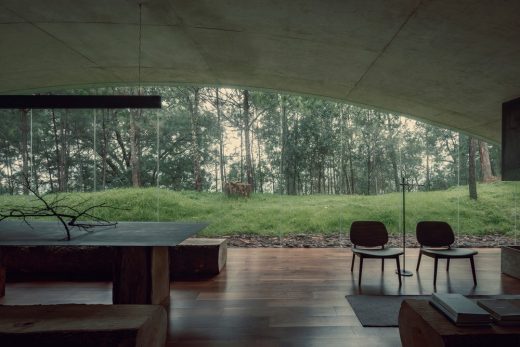
photo © Cesar Bejar
The Hill in Front of the Glen, Michoacán
Mexican Architecture
New Mexican Buildings
Mexican Architectural Designs – chronological list
Mexico City Architecture Tours – city walks by e-architect
Antigua High-Rise Apartment, Antigua Santa Fe, Mexico City
Architect: Alejandro de la Vega Zulueta
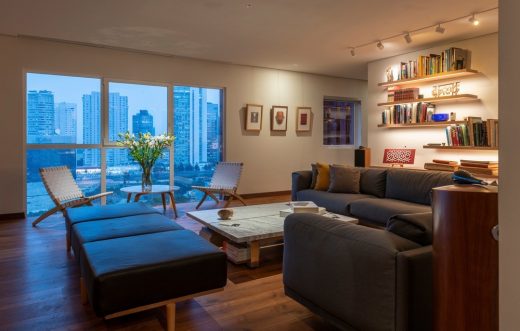
photograph : Jaime Navarro
Antigua High-Rise Apartment Interior in Mexico City
Quinta Everest, Apodaca, Nuevo León
Design: Deruiz Arquitectos
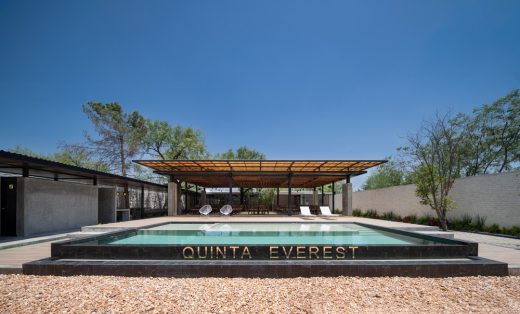
photography : The Raws / Francisco Álvarez
Quinta Everest in Nuevo León, Mexico Party Pavilion
Comments / photos for the Casa Volta, Oaxacan Coast Mexico designed by Ambrosi Etchegaray page welcome.

