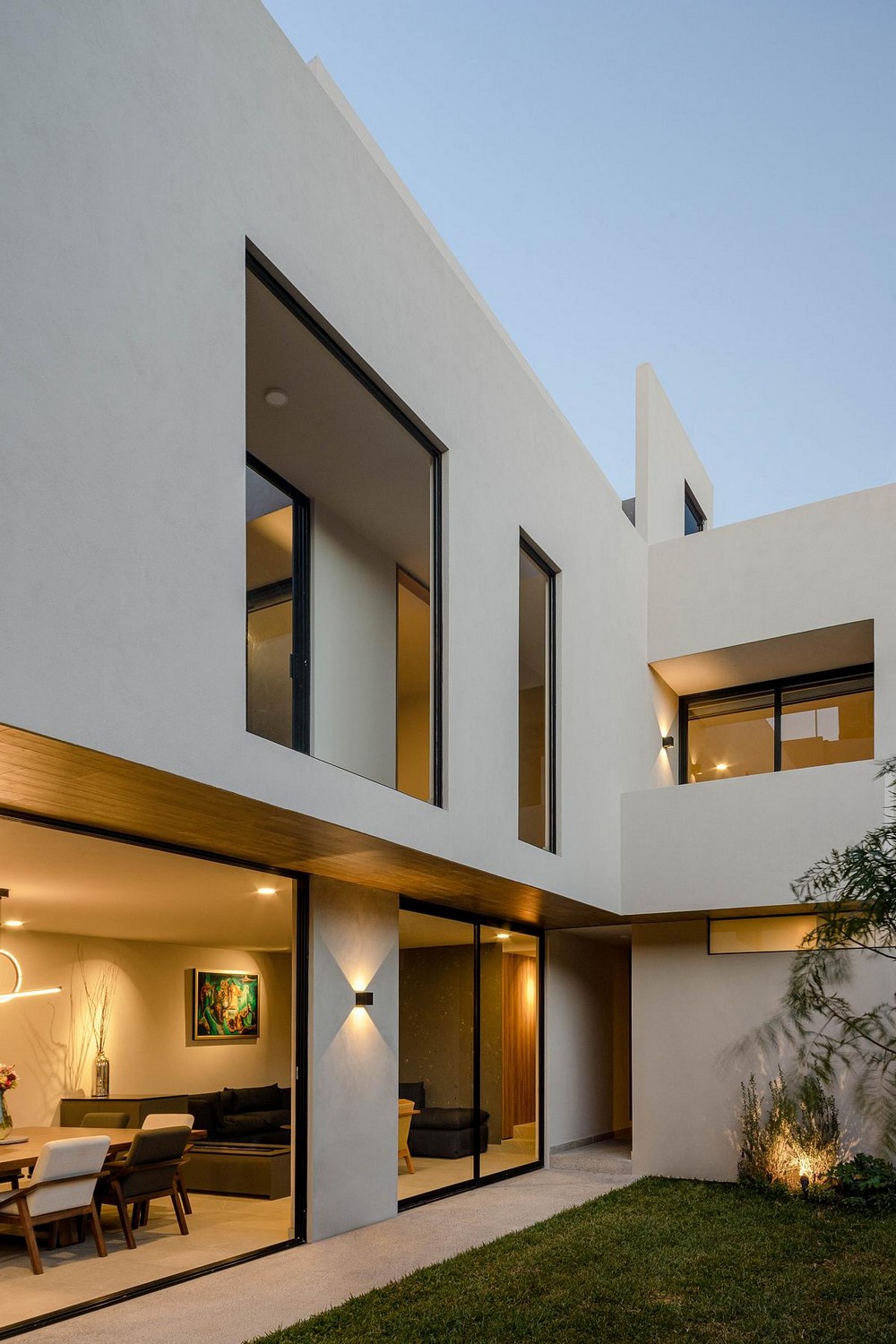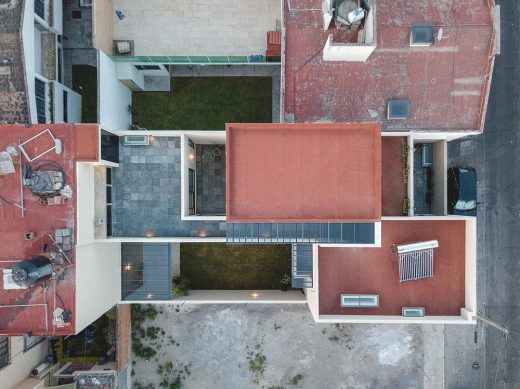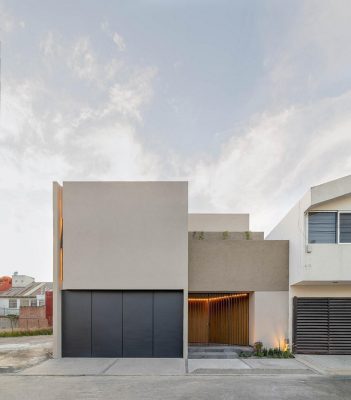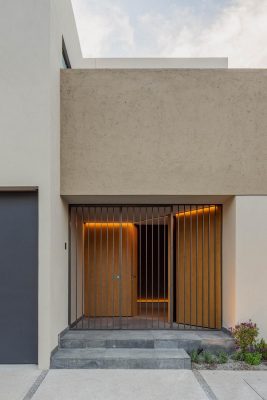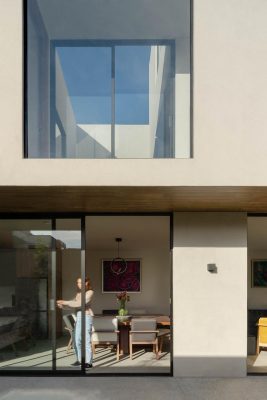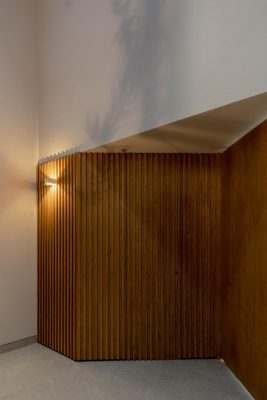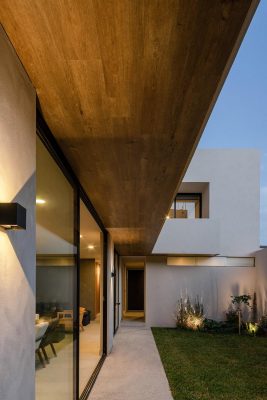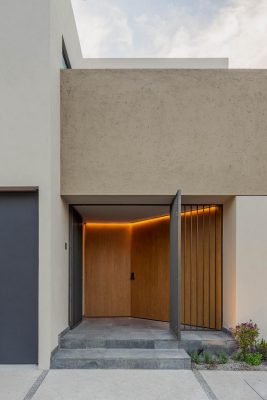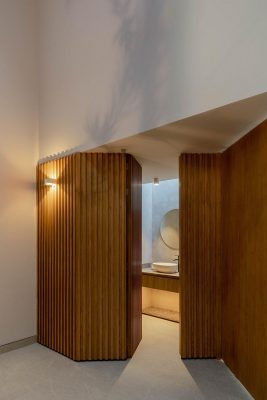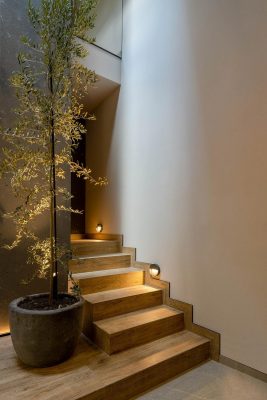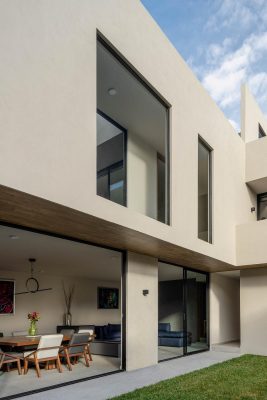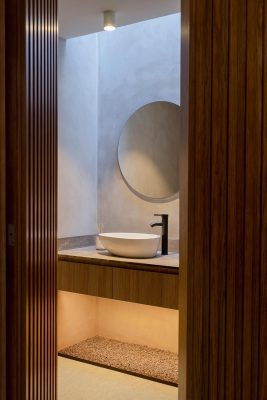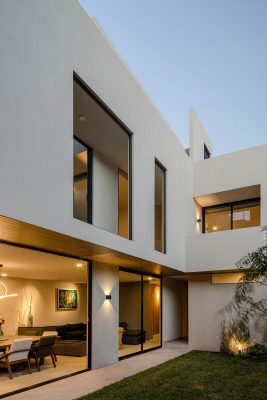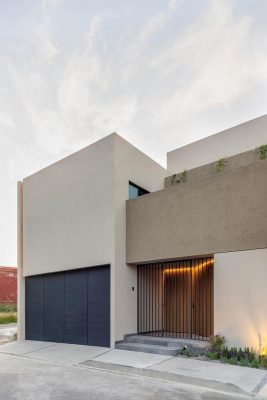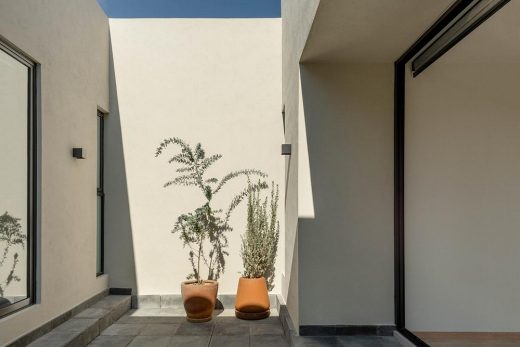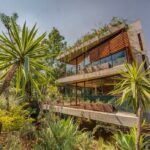Casa Salmar, Puebla City Real Estate, Mexico home, Mexican residential building, Architecture photos
Casa Salmar in Puebla City
30 July 2023
Arquitectos: mxtad
Location: Puebla City, Mexico
Photos by Amy Bello
Casa Salmar, Mexico
Casa Salmar is situated on a rectangular lot within a closed residential development in the city of Puebla. The design was carefully crafted to fulfil a crucial requirement: to create a fully enclosed main façade, ensuring complete privacy and a profound sense of security for the occupants. Meanwhile, the interior of the house embraces the expansive dimensions of the lot, capitalizing on the opportunity to create its own inviting natural spaces and scenic views. The “L” shaped house layout is thoughtfully arranged around the central garden/patio on the ground floor. This configuration optimizes natural light, cross ventilation, and exterior vistas, enhancing the living experience in every level and room around the house.
Upon entering Casa Salmar, you are welcomed by a double-height hall, serving as a transitional area that captures attention. The visual aesthetic of this space is heightened by a quarry-type texture on the walls, complemented by a tree as the main focal point. This seamless integration of nature within the interior space sets an enchanting ambiance.
The service area is employed as a visual barrier between the garage and the garden, while the remainder of the ground floor, primarily featuring transparent elements, establishes an unbroken connection between all public areas and the central patio. This design approach promotes an unbroken interaction between the interior and exterior, fostering a sense of continuity throughout the living spaces.
First level is dedicated to private quarters, with bedrooms thoughtfully separated by terraces and transitional spaces. All rooms enjoy abundant natural light, ventilation, and access to terraces. The master bedroom boasts two exclusive terraces—one overlooking the central patio and the other providing complete privacy, expertly secluded from both interior and exterior views.
Level two of the residence serves as a social complement to the private spaces, discreetly separated by a core of vertical circulation. It accommodates a TV/bar room and an adjacent roof garden, designed for long-lasting social gatherings. This design approach creates a distinct separation between private and social areas while maintaining a cohesive architectural vision.
The choice of materials plays a pivotal role in the project’s success. Stone and porcelain tile flooring harmonize with light wood accents, complemented by a thoughtful lighting design and an assortment of plants. These carefully selected materials culminate in the creation of comfortable, versatile, and timeless spaces that exude an air of sophistication.
Casa Salmar stands as a testament to the skillful integration of architectural design, nature, and functionality, resulting in a residence that not only fulfills its privacy and security objectives but also provides a secure and harmonious living experience for its inhabitants.
español:
Casa Salmar se emplaza en un terreno rectangular dentro de un fraccionamiento cerrado en la ciudad de Puebla. Desde el primer acercamiento, el diseño responde a uno de los pilares conceptuales, lograr una fachada principal completamente cerrada, que transmita seguridad y brinde completa privacidad a sus habitantes.
Mientras tanto, la casa se abre al interior, aprovechando las dimensiones del predio para generar sus propias vistas. Es por esto que la casa se desplanta en forma de “L”, desarrollando todas las áreas alrededor del jardín principal en planta baja, y dando lugar a terrazas en los demás niveles que brindan iluminación natural, ventilación cruzada y remates visuales en todas las habitaciones.
Al interior de la casa destaca el recibidor como un espacio de transición a doble altura, que tiene como remate visual un muro recubierto con textura tipo cantera y un árbol como elemento principal. El área de servicio funciona como barrera visual entre el garage y el jardín, mientras que el resto de la planta baja, transparente en su mayoría, conecta todas las áreas públicas libremente con el patio central, generando una interacción y continuidad total interior-exterior. En el nivel uno está destinado para las áreas privadas, donde las habitaciones se separan entre ellas mediante terrazas y espacios de transición. Para otorgar la mayor cantidad de luz, ventilación natural y conexión con el exterior, todas las habitaciones cuentan con terraza. En el caso de la recámara principal se proyectaron dos, una con vista al patio central de la casa, y otra completamente privada, inaccesible visualmente desde el interior o exterior de la casa.
Por último, el nivel dos se proyectó como uno de los espacios más sociales de la casa, separado de las áreas privadas gracias a un núcleo de circulaciones verticales que limita visualmente el acceso a las habitaciones en el nivel uno. Cuenta con una sala de TV/bar y un roof garden pensado para reuniones.
La materialidad general es clave para el proyecto, donde la piedra y porcelánicos neutros, inclusive un poco fríos, se complementan con la calidez de la madera, la propuesta de iluminación cálida y la vegetación. Es justo la combinación de estas texturas, luz y tonos la que da como resultado espacios confortables, versátiles y atemporales.
Casa Salmar in Puebla City, Mexico – Building Information
Design: mxtad – http://www.gerbilsky.com/
Project size: 300 sqm
Site size: 200 sqm
Completion date: 2022
Building levels: 3
Photography: Amy Bello
Casa Salmar, Puebla City, Mexico images / information received 300723
Location: Queretaro, México, North America
Mexican Architecture
Contemporary Mexican Buildings
Mexican Architectural Designs – chronological list
Mexico City Architecture Tours – city walks by e-architect
A recent architecture project by Architects ARCHETONIC in Queretaro, Mexico, on e-architect:
Amirá Housing Development
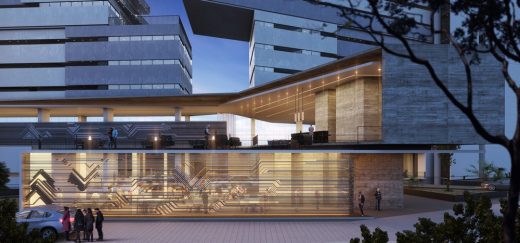
render : CG Veron
Amirá Housing Development Queretaro
Architectural projects by Architects ARCHETONIC in Mexico, on e-architect:
Amani Mixed-Use Development, Puebla, Mexico
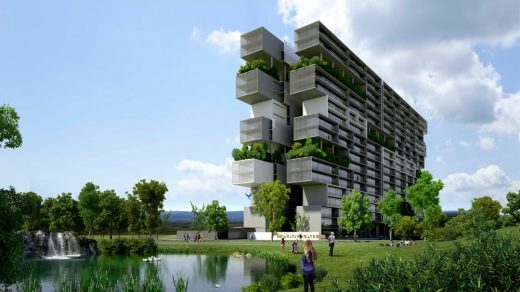
ARCHETONIC project on e-architect
U-125 Office Building
Architects: ARCHETONIC – Jacobo Micha + Jaime Micha
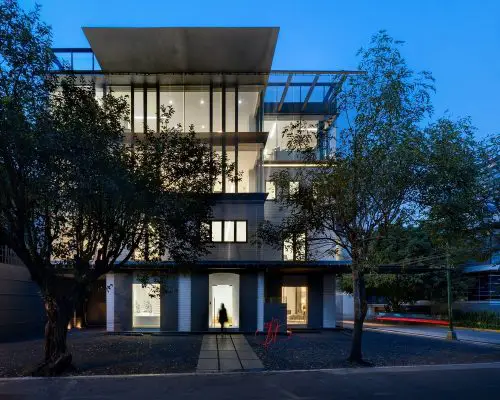
photo © Rafael Gamo
U-125 Office Building
Queretaro Buildings
New House in Santiago de Queretaro, Santiago de Querétaro
Design: Axel Duhart Arquitectos
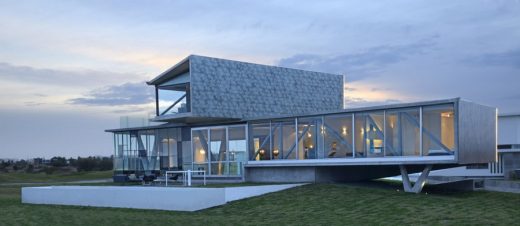
photograph : Jorge Silva
Property in Santiago de Queretaro
Nestlé Application Group
Design: Michel Rojkind Arquitectos
Nestlé Queretaro Building
Comments / photos for the Casa Salmar, Puebla City, Mexico designed by mxtad page welcome

