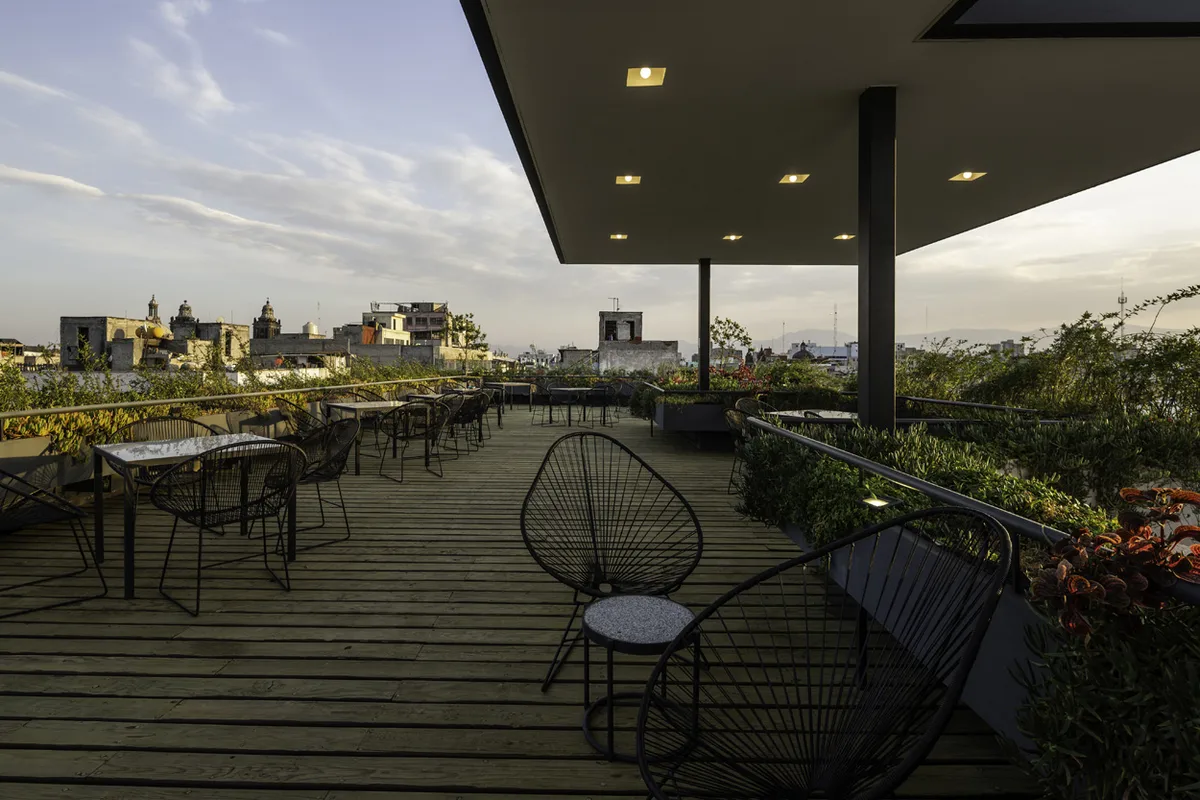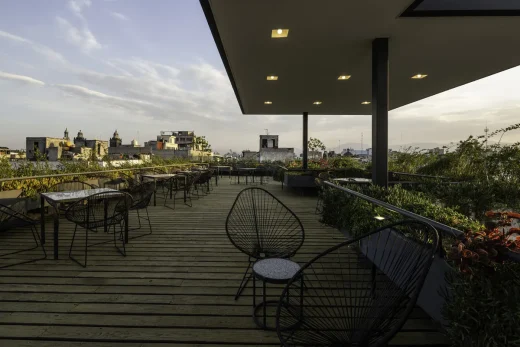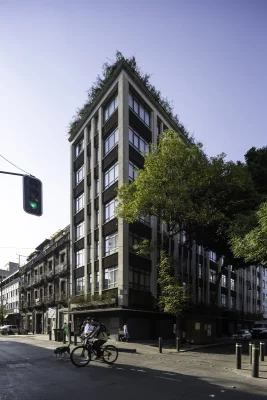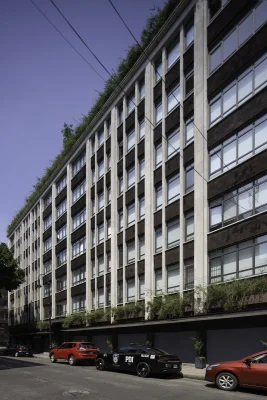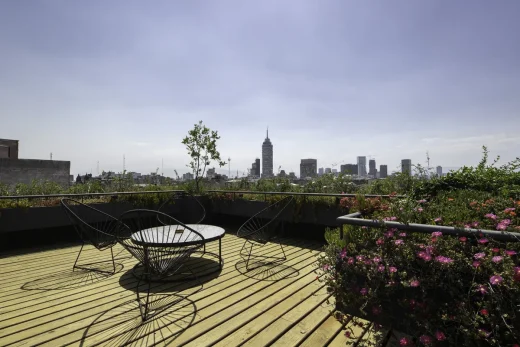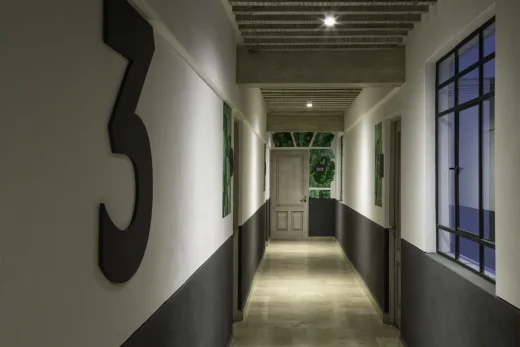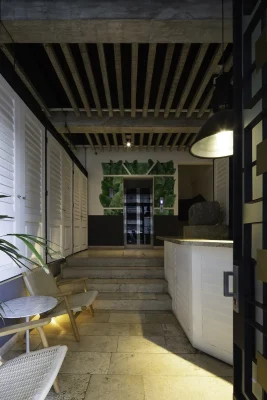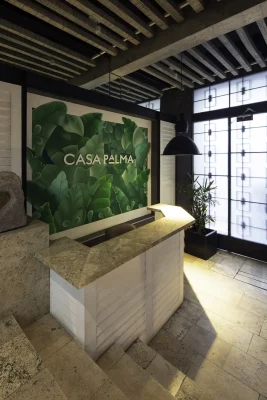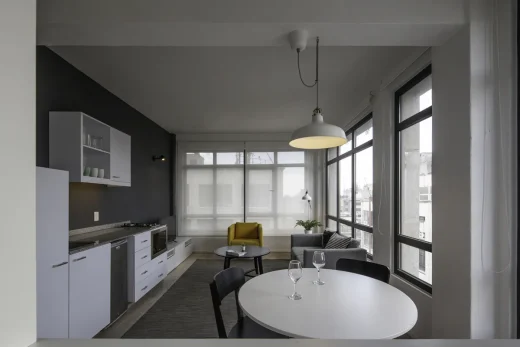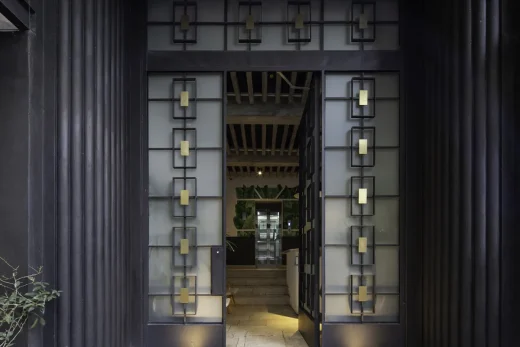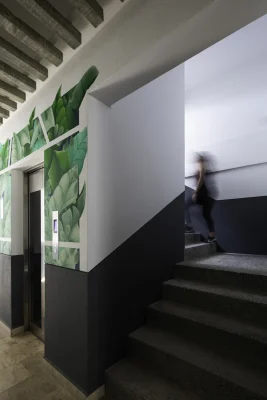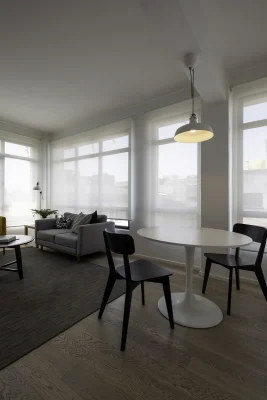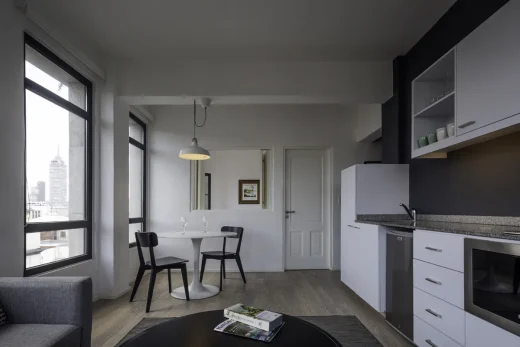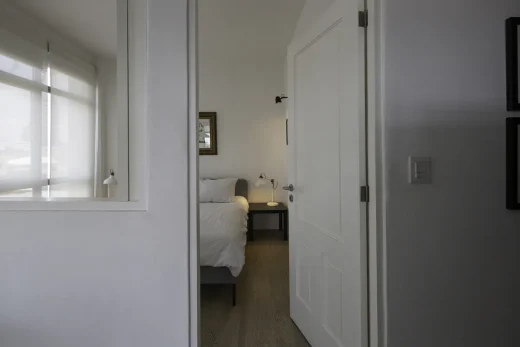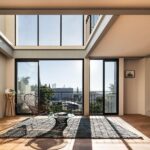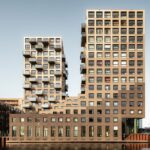Casa Palma, Residences Mexico City, República de Cuba apartments photos, Mexican architecture
Casa Palma mixed use development in Mexico City
4 September 2024
Design: Boué Arquitectos
Location: República de Cuba, Mexico City, Mexico
Photos by Marcos Betanzos
Casa Palma, Mexico
The project developed by Boué Arquitectos is located in one of the most attractive buildings in the historic center of Mexico City. It contrasts with its context due to its slender figure, which elegantly dominates with its oblong shape the corner formed by the streets of the República de Cuba with eleven bays resolving the main centralized access, as indicated by the hierarchical canon, and only two bays on the street of Palma Norte. No vehicular access, according to the time of the original construction: 1942. A true icon.
In this sector it is possible to find yourself in the middle of a great and very unique commercial activity between the bustle of thousands of people and its urban sway, but also an incredible unique cultural offer through exceptional venues, thematic festivals and forums for events; however, from the ground floor of this corner, a kind of silence and calm stands out, and in that haven now dominates this precisely restored building that aims to reactivate the dynamics of housing and short stays focused on tourist activity for people who visit the capital of the country.
The condition of this intervention is privileged: Casa Palma 506, is located just three blocks from the Plaza de la Constitución and the Metropolitan Cathedral, a few steps from this building is the Plaza del Aguilita and the Plaza de Santo Domingo, the City Theater Esperanza, the traditional Arena Coliseo and in its vicinity the Plaza Garibaldi. A mosaic of Mexican culture within the reach of a rehabilitated work that, through its reactivation as a residential and commercial building, seeks to renovate and positively impact the rehabilitation of buildings with architectural value that are in precarious or underutilized conditions.
Thus, with a ground floor that is part of the social dynamics, the project enhances the active ground floor through 10 commercial premises that have been rehabilitated in the building, which complements its intervention with six levels of apartments containing 39 units —oscillating between 35 and 50 m2— that open towards its eastern façade (the longest) and towards the south (the short façade). A 260 m2 Roof Garden with capacity for more than 70 people flanked by a green border that overflows the façade among plants and flowers where the gym, barbecue, elevator, service stairs, laundry are located with an spectacular view of the country´s capital.
From the access, the project emphasizes an intervention free of eccentricities: the lobby is a simple, easy-to-read space that gives hierarchy to the original architecture, its blacksmithing, and its spatiality. The levels and circulations are accentuated through murals with a vegetal topic, but there is a subtle adaptation that responds to the logic of the integral intervention that was carried out structurally and spatially speaking: nothing is superfluous and nothing has been superimposed to the essential elements of a period architecture that seeks to adapt to other times and demands to provide a total experience to the visitor. This same idea is perceptible with the façade and the interesting rhythm in the modulation of the original gates.
The project that began its restoration work in 2020 and that has been completed, went through a series of difficulties to position itself during the pandemic, today fully in operation and begun to build a community that begins to be inhabited, allowing the coexistence of nationals and foreigners who value the experience of entering the heart of the city to be its inhabitants.
Not to put a fine point on it: the atmosphere of the apartments is inscribed in a contemporary, global and local image, a hybridization that allows having all the desirable comforts in an apartment with the purity of an absolutely Mexican context. Without scenery, this property puts as its true luxury the open spaces that become common areas of coexistence, the sounds, the rhythm and the sobriety of a fragment of history revalued and rehabilitated to show that its best years are yet to come. This is the story of this property that resurfaces again capturing with its sober elegance.
Casa Palma mixed use development in Mexico City, Mexico – Building Information
Diseño Arquitectónico: Boué Arquitectos – https://boue.com.mx/
Nombre del proyecto: Casa Palma
Categoría: Urban Revitalization
Diseño Arquitectónico: Boué Arquitectos
Arq. Gerardo Boué
Ubicación: Mexico City
Inicio: Enero 2019
Termino: Noviembre 2020
Superficie total construida: 1669 sq m
Fotografía: Marcos Betanzos
Casa Palma mixed use development in Mexico City images / information received 051023 from Central de Arquitectura
Location: Mexico City México, North America
Mexican Architecture
Contemporary Mexican Buildings
Mexican Architectural Designs – chronological list
Mexico City Architecture Tours – city walks by e-architect
Contemporary Mexican Architectural projects on e-architect:
Amirá Housing Development, Queretaro
Architects: ARCHETONIC
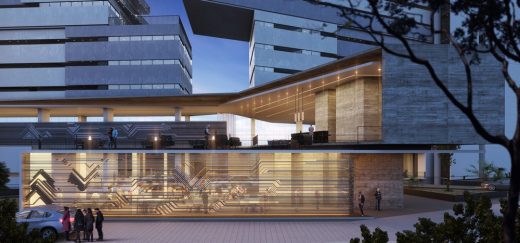
render : CG Veron
Amirá Housing Development Queretaro
Amani Mixed-Use Development, Puebla
Architects: ARCHETONIC
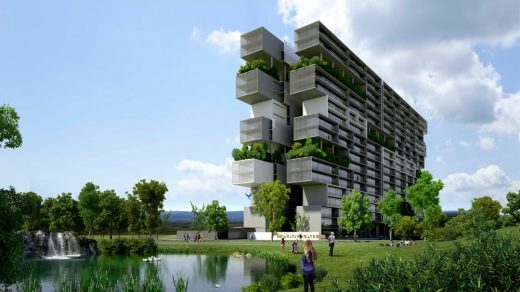
ARCHETONIC project on e-architect
U-125 Office Building
Architects: ARCHETONIC – Jacobo Micha + Jaime Micha
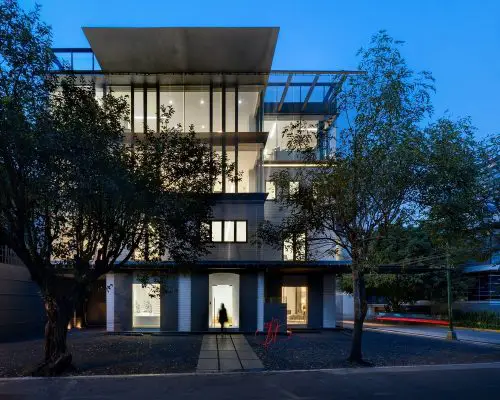
photo © Rafael Gamo
U-125 Office Building
New House in Santiago de Queretaro, Santiago de Querétaro
Design: Axel Duhart Arquitectos
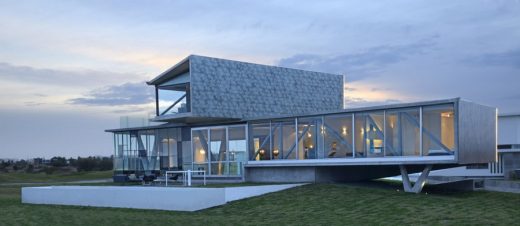
photograph : Jorge Silva
Property in Santiago de Queretaro
Nestlé Application Group
Design: Michel Rojkind Arquitectos
Nestlé Queretaro Building
Comments / photos for the Casa Palma mixed use development, Mexico City designed by Boué Arquitectos page welcome.

