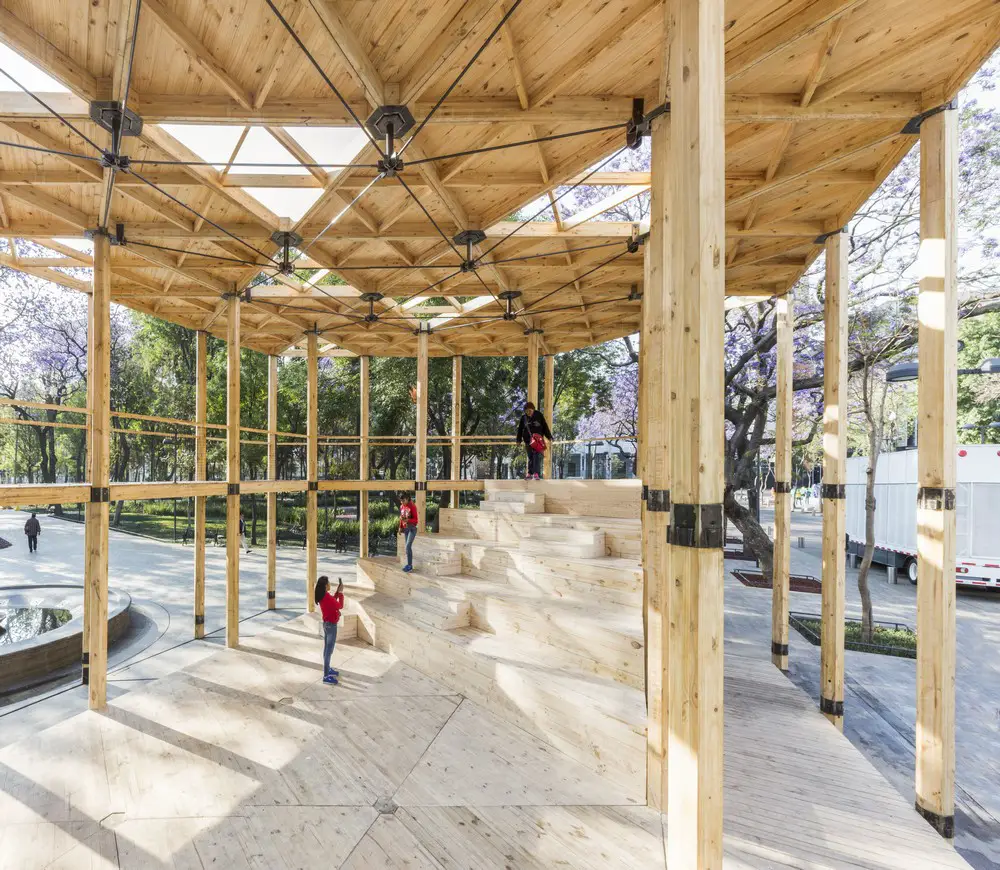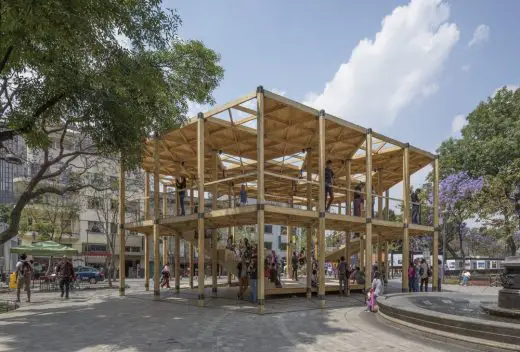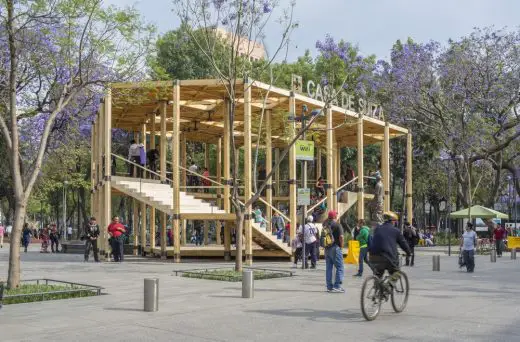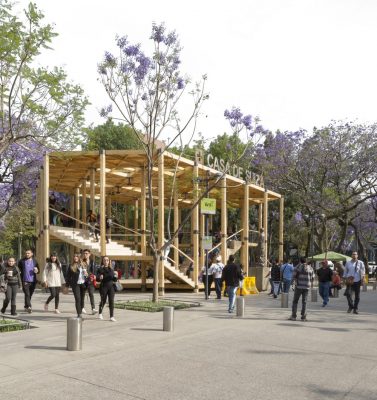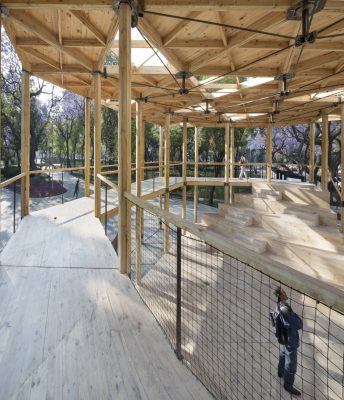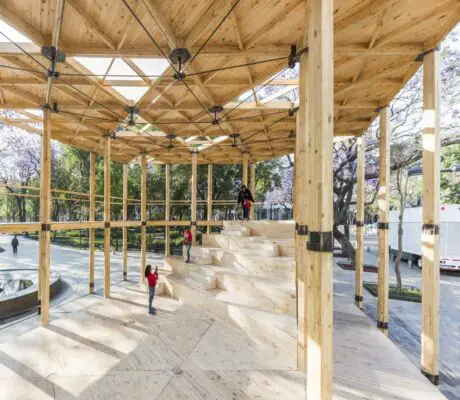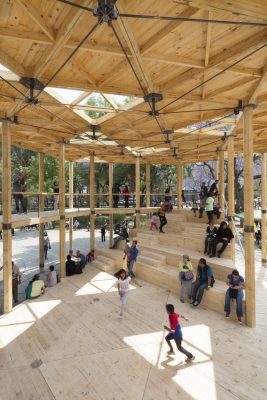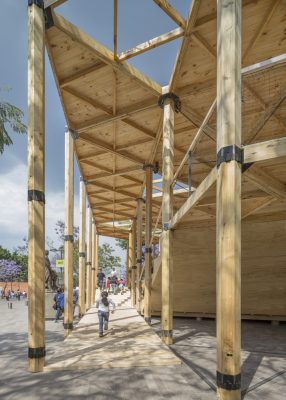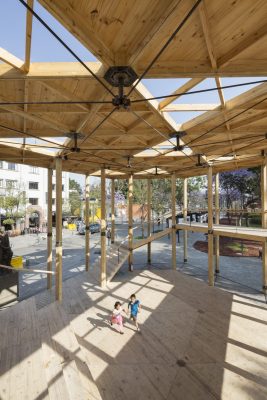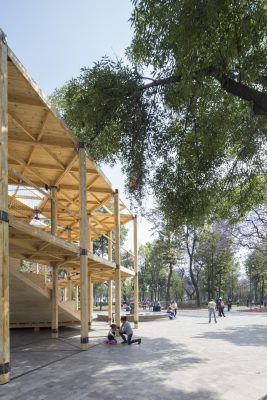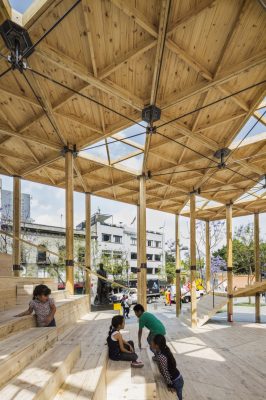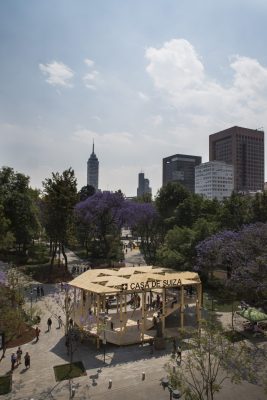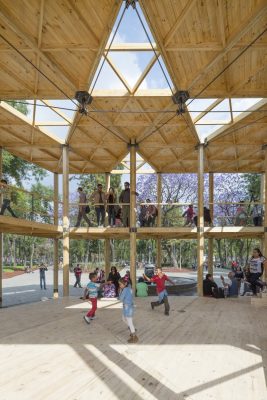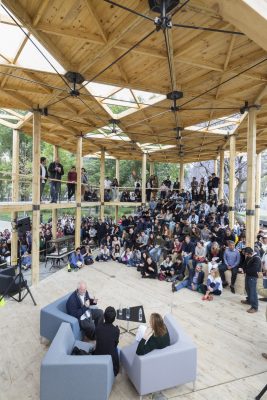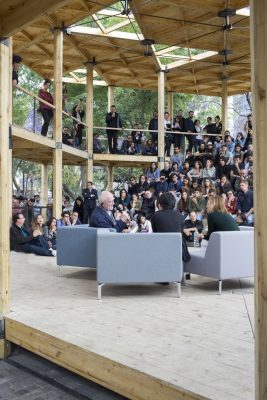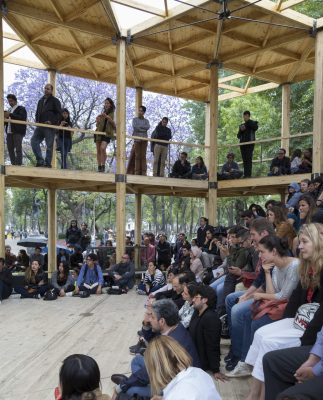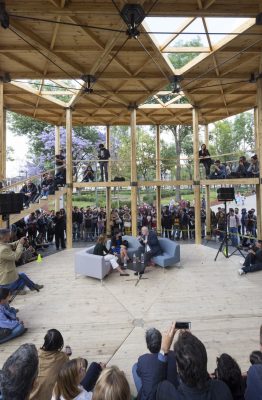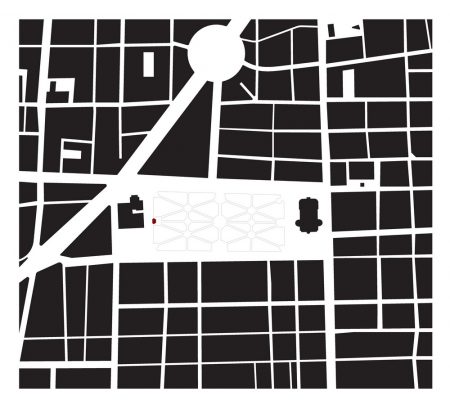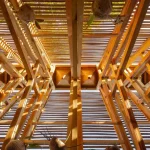Casa de Suiza Alameda Central, House of Switzerland Pavilion, Mexican Architecture Images
Casa de Suiza, Alameda Central
Contemporary Pavilion Building in Ciudad de México – design by Dellekamp Arquitectos
22 Apr 2017
Casa de Suiza, Alameda Central
Location: Alameda Central, Ciudad de México
Design: Dellekamp Arquitectos
House of Switzerland Pavilion
Casa de Suiza in Alameda Central
Descripción del Proyecto
Español + Ingles
English text (scroll down for Spanish):
House of Switzerland Pavilion emerges with the celebration of the seventy years of diplomatic relations between Switzerland and Mexico, Dellekamp Arquitectos began to work on the project without a defined program and site, so a modular system was designed based on a triangular grid that allows adaptation to different locations and changing needs of the program, which allowed transformations during the design process.
This adaptability feature allows it to be itinerant and a location to multiple sites without damaging the environment.
For the above, we placed a fragment of the pavilion in the Alameda Central within the framework of the International Festival Mextrópoli.
The use of wood attached to the materiality of House of Switzerland as a common way of building in Switzerland. The pavilion is designed in modules conformed by laminated wood of certified pine and metallic unions, promoting the use of the wood like structural material in Mexico. These modules are derived from the triangular grid, thus ensuring an efficient assembly and dismantling of the structure at the site. Its prefabrication and assembly are in charge of the company “Metal y Madera”.
The pavilion had two levels; its maximum height was 6 m, with an extension of 18.30 m front, by 11.50 m depth. The total of built meters is 171 m2, unlike the first pavilion this will be an open space without internal divisions, has an open forum for cultural events and on its upper floor a circulation that works as a viewpoint.
Spanish text:
El pabellón Casa de Suiza surgió con motivo de la celebración de los setenta años de las relaciones diplomáticas entre Suiza y México, comenzamos a trabajar en el proyecto sin tener un programa y sitio definido, por lo que se diseñó un sistema basado en una retícula triangular que permite la adaptación a distintos sitios y a cambiantes necesidades de programa, lo que hizo posible transformaciones durante el processo de diseño. Esta característica de adaptabilidad permite que sea itinerante y que pueda ir a varios sitios sin dañar el entorno.
Por lo anterior, colocamos un fragmento del pabellón en la Alameda Central dentro del marco del Festival internacional Mextrópoli.
El uso de la madera apegado a la materialidad de House of Switzerland como forma común de construir en Suiza. El pabellón está diseñado en módulos conformados por madera laminada de pino certificado y uniones metálicas, promoviendo el uso de la madera como material estructural en México.
Estos módulos son derivados de la retícula triangular, así se garantiza un montaje y desmontaje eficiente de la estructura en el sitio. Su prefabricación y montaje están a cargo de la empresa “Metal y Madera”.
El pabellón contó con dos niveles; su altura máxima fue de 6 m, con una extensión de 18.30 m de frente, por 11.50 m de profundidad. El total de metros construidos es de 171 m2, a diferencia del primer pabellón este será un espacio abierto sin divisiones interiores, cuenta con foro abierto para eventos culturales y en su planta alta una circulación que funciona como mirador.
Casa de Suiza – Building Information
Ficha Técnica:
Nombre del Proyecto: Casa de Suiza
Arquitecto: Dellekamp Arquitectos | Derek Dellekamp & Jachen Schleich
Sitio Web: http://dellekamparq.com/esp/
Ubicación: Alameda Central, Ciudad de México.
Año: 2017
Superficie construida: 171 m2
Fotógrafo / Sitio web: Sandra Pereznieto | http://pereznieto.com/
Otros Participantes: José Manuel Estrada (líder de proyecto), Alice Seban, Gustavo Hernández, Eduardo Cabral, Benoist Rouel-Brax, Laura Alonso, Antoine Vaxelaire, Javier Ramírez, Valentina Sánchez.
Proveedores / Productos
1. Construcción: Metal y Madera, web: http://www.metalymadera.mx/macril.html
2. Ingeniería Estructural Oscar Trejo.
Casa GG in Tapalpa images / information from Dellekamp Arquitectos
Location: Tapalpa, Jalisco, México, North America
Mexican Architecture
Contemporary Mexican Buildings
Mexican Architectural Designs – chronological list
Mexico City Architecture Tours – city walks by e-architect
Casa AA, Ciudad de México
Parque Humano
Contemporary Mexican House
Casa LB, México City
SerranoMonjaraz Arquitectos
Casa LB
Casa Lomas Altas, México D.F.
López Duplan Arquitectos
Casa Lomas Altas
Mexican Residential Architecture – Selection
Casa LH, Jalisco, western Mexico
Di Vece Arquitectos
New Mexican House
Arango Residence, Acapulco
John Lautner
Acapulco House
Comments / photos for the Casa GG – New Tapalpa Property page welcome
Website: Elías Rizo Arquitectos

