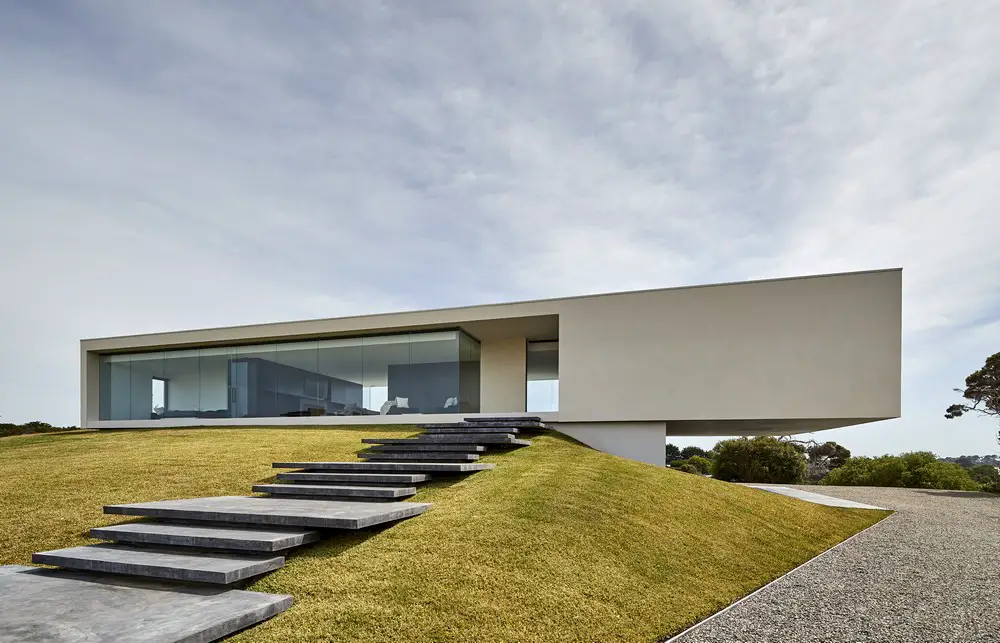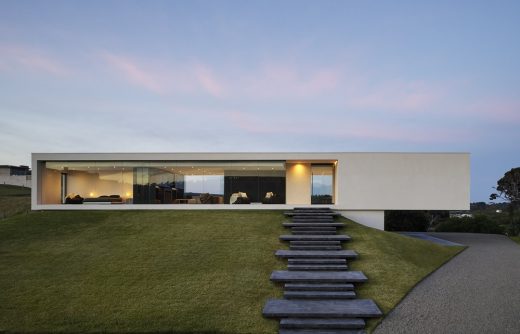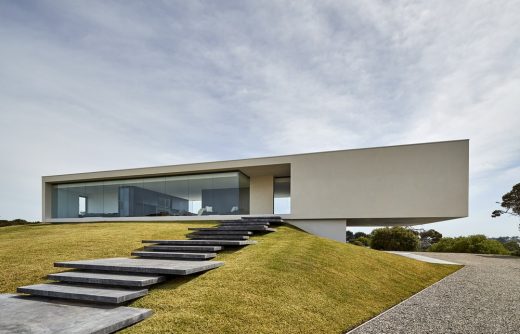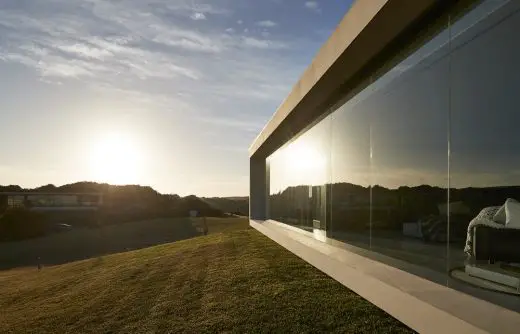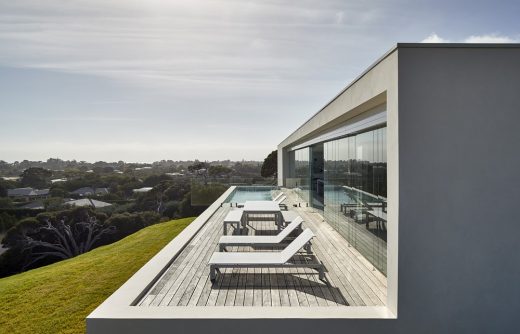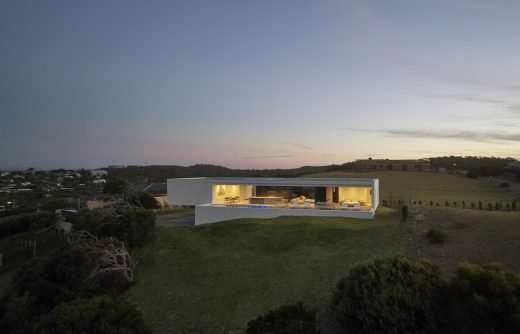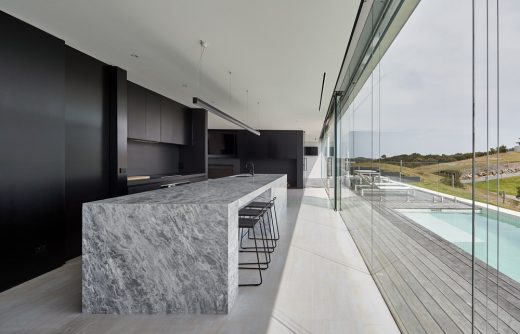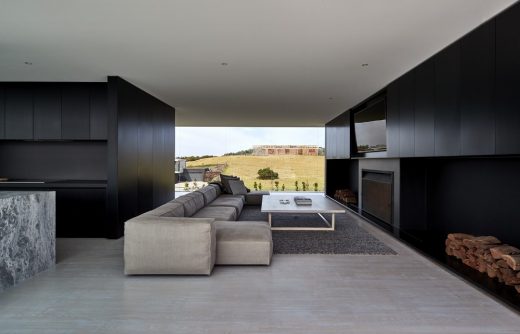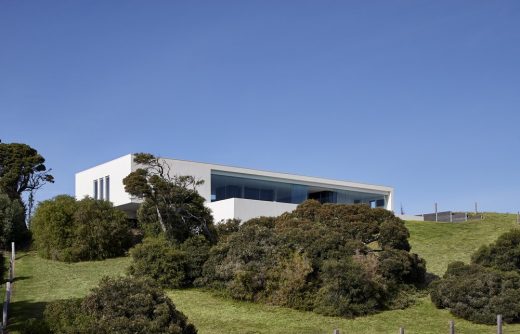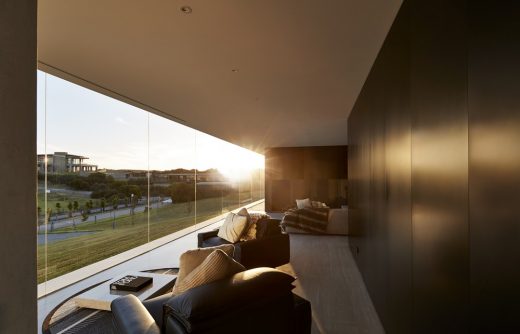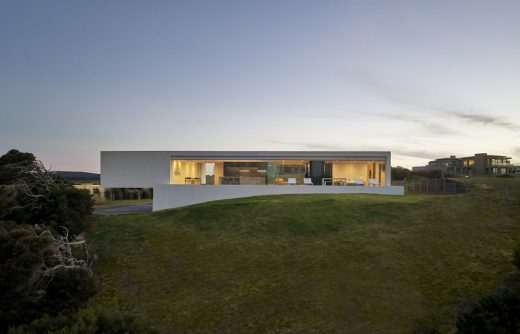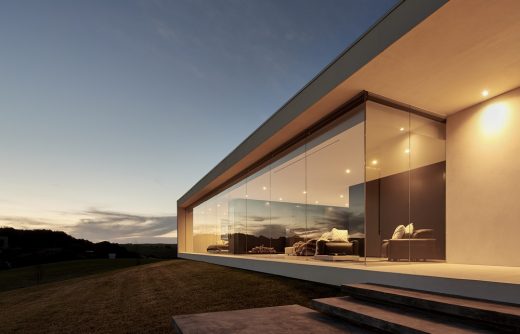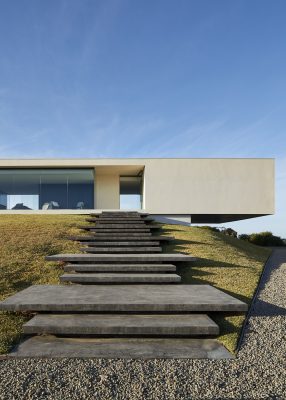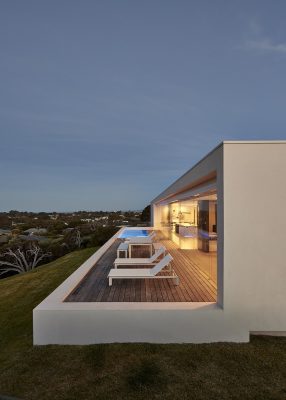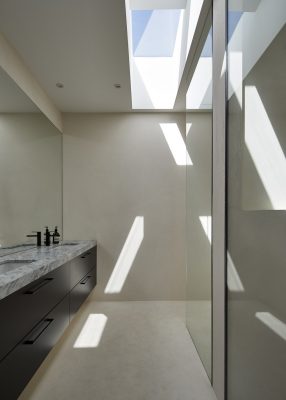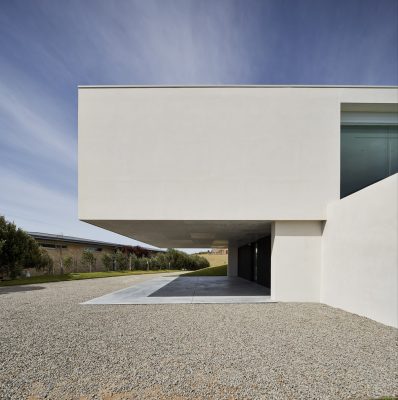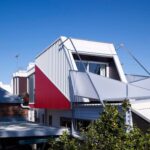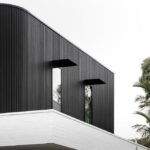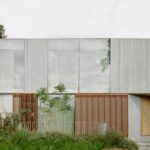Portsea House, Mornington Peninsula home, Modern Victoria real estate, Australian architecture photos
Wildcoast House in Portsea, Mornington Peninsula
post updated 1 April 2024
Design: FGR Architects
Location: Portsea, Mornington Peninsula, Victoria, Australia
Photos by Peter Bennetts
FGR Architects showcases simplicity is key at Portsea residence
24 July 2020
Wildcoast House in Portsea, Mornington Peninsula, Victoria
FGR Architects has brought the best of simple, minimalist design to Wildcoast Road, Portsea, by creating a rectangular module home that effortlessly stands out amongst the establishment.
The design is meticulous and considerate where upon first look, the family residence appears to be floating, as it sits perched on a crest. The unique land typology allows for a six-metre cantilever before gently cascading.
The unique engineering behaviour of the build informs its considered design approach. A core central module stabilises the two parts of the unique lineal structure that is precisely 30 metres in length and 11 metres wide.
Truly taking advantage of the top-of-hill location, the under croft of the floating ‘wing’ allows for three cars to be housed in a covered space.
The true beauty of the home though is experienced in the journey of arrival. Cars must navigate a ‘battle axe’ layout from the surrounding parkland, moving through a pear tree-lined driveway before finally walking up a definiteive trail of stone steps to the front door.
Cleverly, the rear of the home is experienced before the front, with the main entry point easily accessible at the back.
Contemporary Mornington Peninsula Home – Views with Privacy
FGR Architects Director Feras Raffoul says it was important that the home allowed for privacy but still maximised the incredible views of Portsea back beach and the surrounding parklands.
“We really took advantage of the unique location and typology of the site to truly appreciate the surrounds. There is a beautiful sense of transparency in the building where you can look through either side of the home and absorb the views.
“This home was designed to be appreciated all year round. There is a simple timelessness to the design of the home. The family will be able to look out and see the world but remain in privacy from onlookers,” said Feras.
Once inside, a clean and comfortable atmosphere is immediately apparent. The sun-protected sitting area within the central module is made from a frameless wall, creating an overall transparency and allowing the home to breathe from one end to the other.
One half is a living space complete with an open, glazed facade, and the other, a private space that hovers above ground housing 03 bedrooms and two bathrooms.
A pure, simple palette has been used to create a timeless elegance across the 340sqm home, with internal renders carefully selected to match the exterior of the building.
“A deliberate decision was made to use minimalist interior materials as to not take away from the views, which each room is strategically positioned to capture,”
added Feras.
The bathrooms are created to mimic the external elements and create an illusion of showering in the outside environment. Large skylights let in generous amounts of sun creating a natural and organic atmosphere, once again complemented by dark joinery including black tapware and towel rack.
Considering the entry to the private part of the home, the kitchen is complete with a statement 5m long textured limestone island bench surrounded by dark cupboards and benchtops as well as prominent black tapware. The flooring is made of light timber that is complimented by dark, simple joinery.
Flooded with natural light, the kitchen looks out to the swimming pool and beach through frameless 22.5 m glass panels, offering a comfortable place to take in the sweeping coastal views whilst enjoying an evening meal or morning coffee. Automated venetian blinds are also installed to protect the occupants from the northern light.
Wildcoast House in Portsea, Victoria – Property Information
Project name: Wildcoast
Company name: FGR Architects
Website: www.fgrarchitects.com.au
Contact e-mail: [email protected]
Project location: Portsea, Victoria, Australia
Completion Year: 2016
Photos: Peter Bennetts
Wildcoast House in Portsea, Victoria images / information received 240720 from FGR Architects, Melbourne
Location: Portsea, Mornington Peninsula, Victoria, Australia
New Melbourne Architecture
Contemporary Melbourne Architecture – selection of contemporary architectural designs:
New Melbourne Buildings : current, chronological list
Melbourne Houses – selection of key contemporary properties in this city
Melbourne Architecture Tours by e-architect
Connect Six House
Design: Whiting Architects in collaboration with Fisher & Paykel
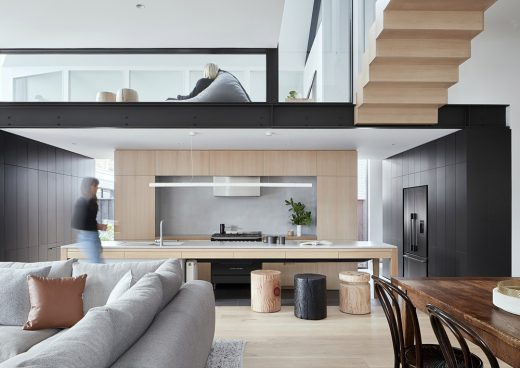
photograph : Shannon McGrath
Connect Six House
Richmond Apartment
Architects: tsai design
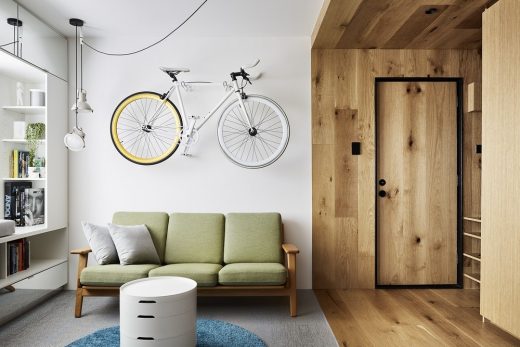
image courtesy of architects office
New Apartment in Richmond
Abode318 Apartments
Design: Elenberg Fraser, Architects
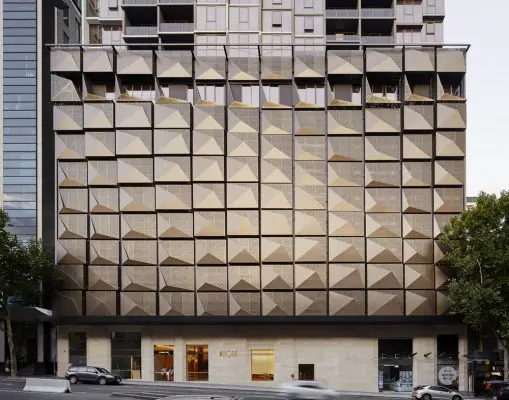
photo : Peter Clarke
Abode318 Apartments
Australian Unity
Design: Bates Smart Architects
Australian Unity Melbourne Workplace
Comments / photos for the Wildcoast House in Portsea, Victoria design by FGR Architects page welcome.

