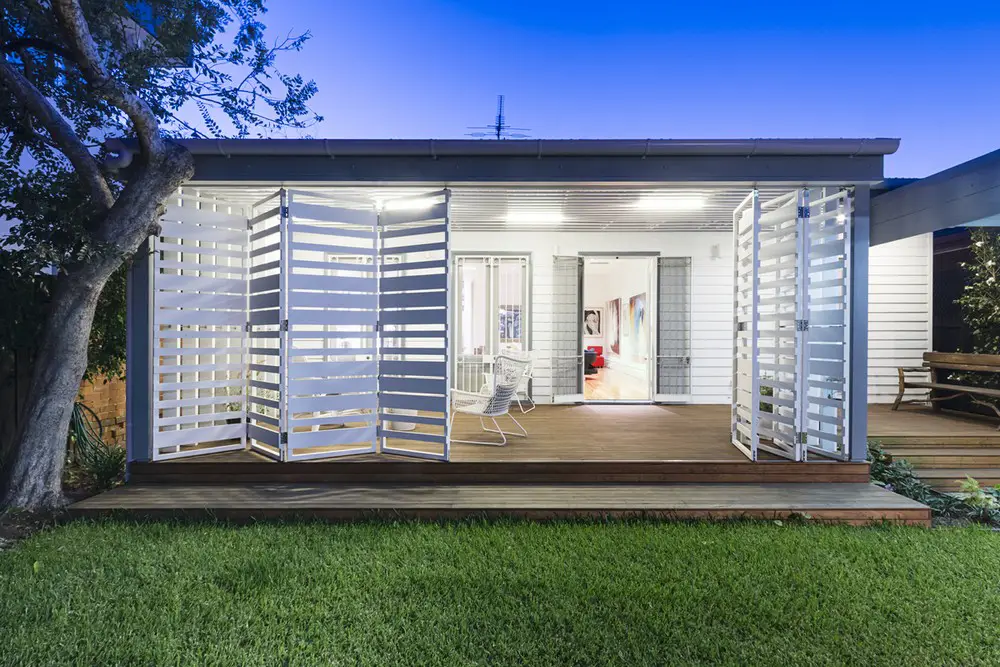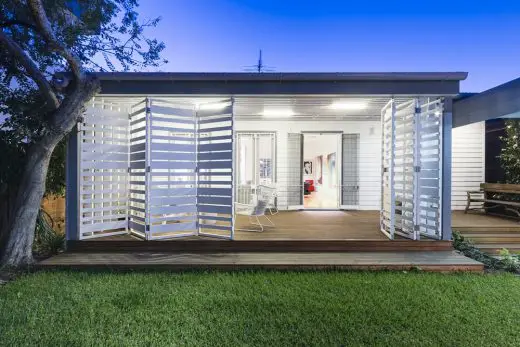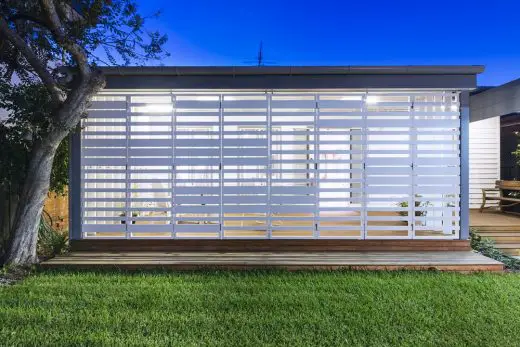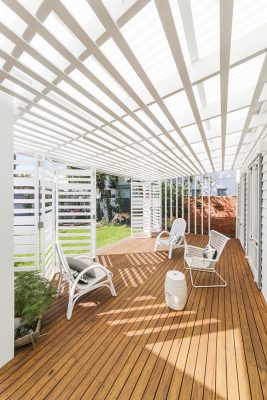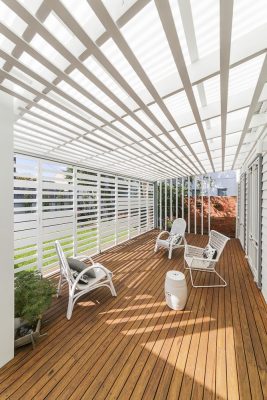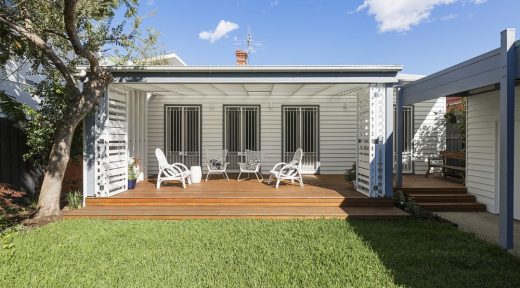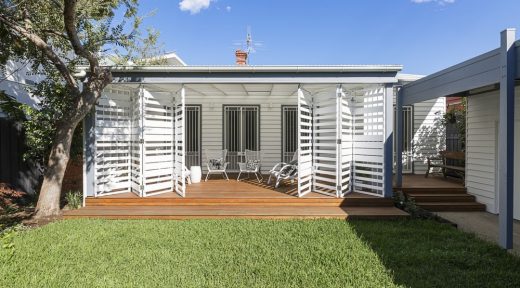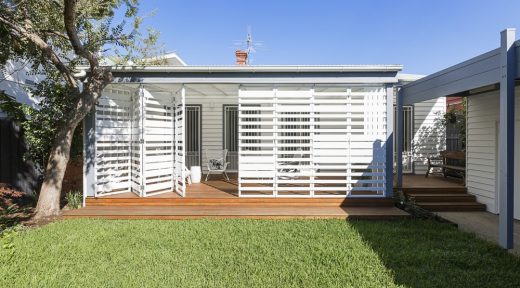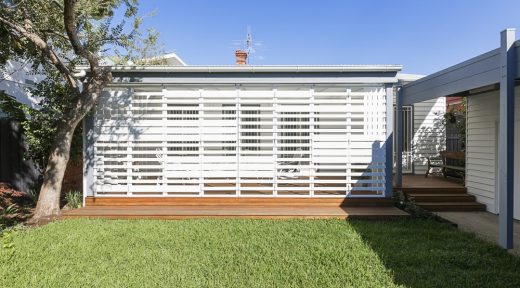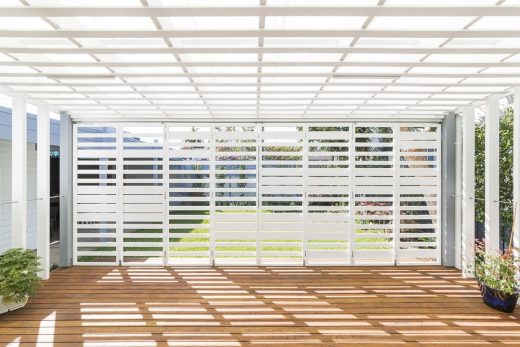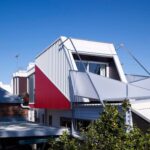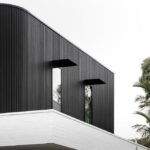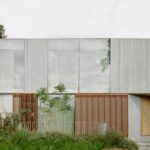White Delight House, Melbourne Residence, Prahran Home, Australian Architecture Images
White Delight House in Melbourne
Extended Prahran Property in Victoria design by Poly Studio, Australia
28 Sep 2016
White Delight House
Architects: Poly Studio
Location: Prahran, Melbourne, Victoria, Australia
White Delight House
This residential project in the Melbourne inner-city suburb of Prahran, consists of a new verandah inserted at the back of a single storey Victorian weatherboard house. It is a contemporary insertion designed as an extension rather than a disjunction with the heritage qualities of the house.
In multiple ways it operates to mediate between things: it forms the spatial interface between the house, the garden and the existing carport structure; a privacy screen from neighbouring properties; and, also an environmental interstice between inside and outside.
With its strong language of linear screening, the verandah is designed to filter out the strong summer sun without making the interior of the house dark, especially in winter.
The translucent fibreglass roofing provides diffuse daylight, but is further filtered by the layer of horizontal boards that line the underside of the roof.
By the operation of a series of bi-folding screen panels across the front face of the verandah, it can either be fully opened or closed off from the garden and assists to control morning sun.
White Delight House – Building Information
Architect: Daniel Wolkenberg
Project size: 35 sqm
Completion date: April 2016
Photography: David Patston
White Delight House in Melbourne images / information received 280916
Location: Prahran, Melbourne, Victoria, Australia
Architecture in Melbourne
Contemporary Architecture in Victoria
Melbourne Architecture Designs – chronological list
Melbourne Architecture Walking Tours – tailored city walks around this Victorial city, by e-architect
Melbourne Architect Offices – design studio listings on e-architect
Connect Six House
Design: Whiting Architects in collaboration with Fisher & Paykel
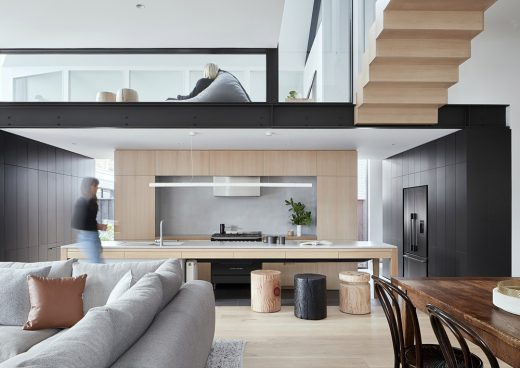
photograph : Shannon McGrath
Connect Six House
Richmond Terrace
Architects: Robert Nichol & sons
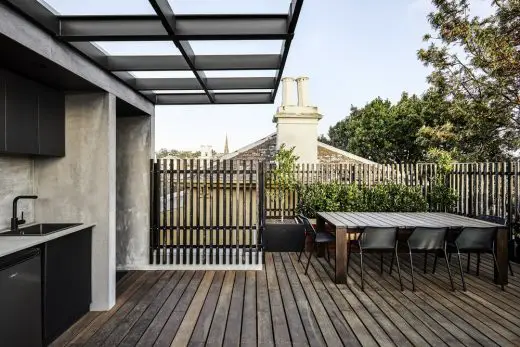
photograph : Lillie thompson
Richmond Terrace Property
Comments / photos for White Delight House in Melbourne page welcome
Website: Poly Studio

