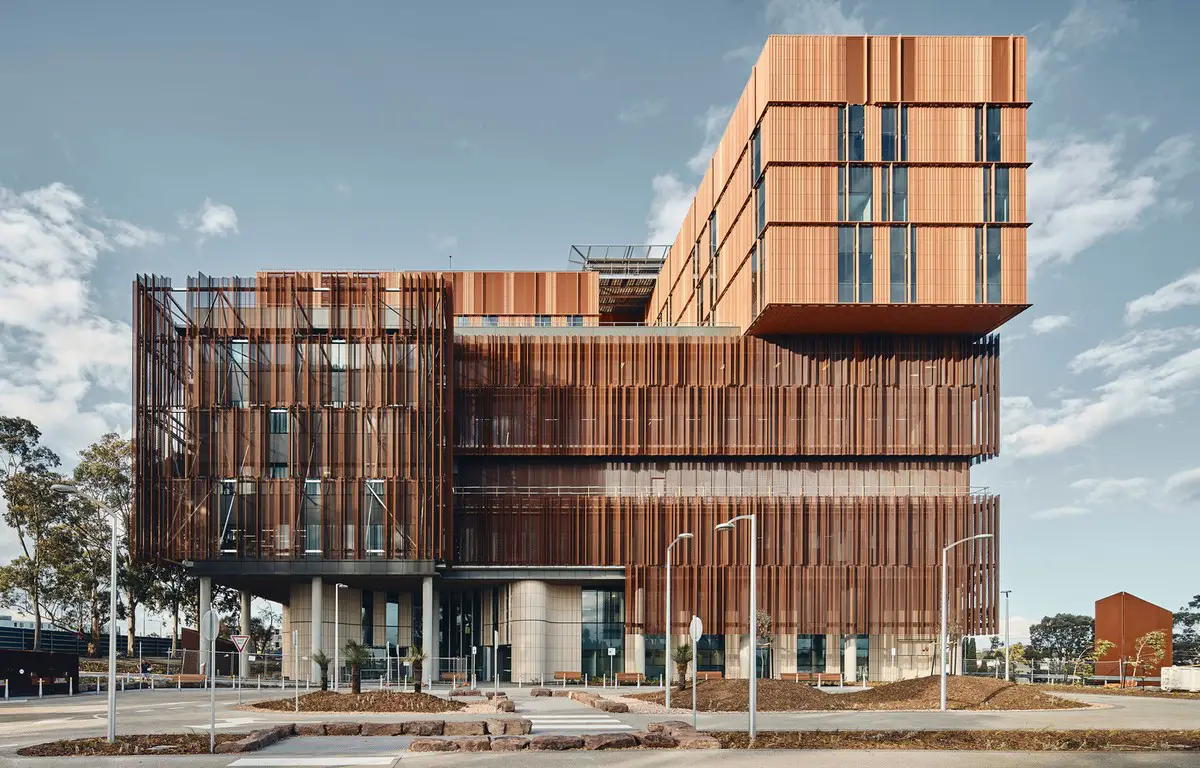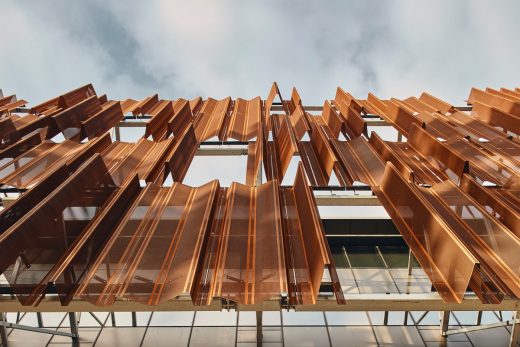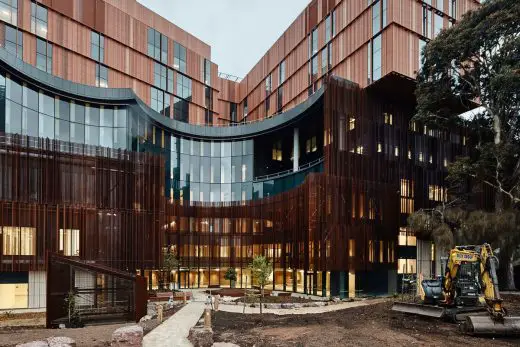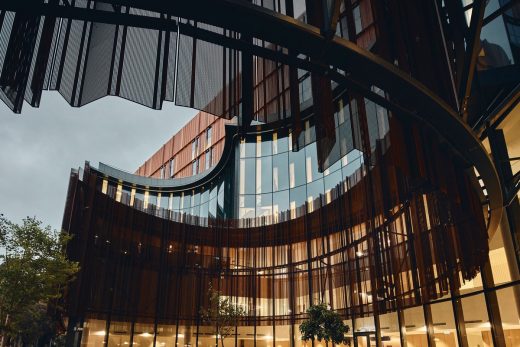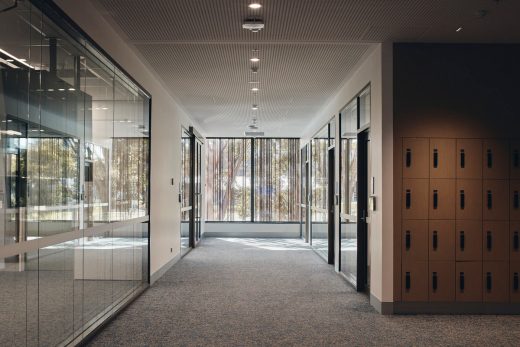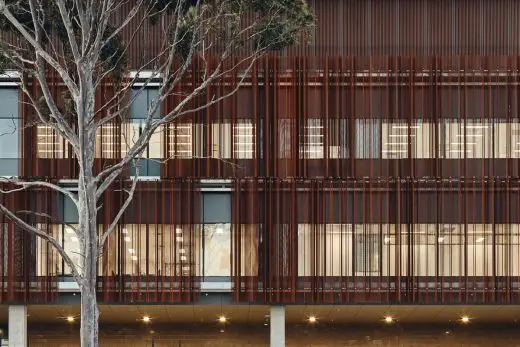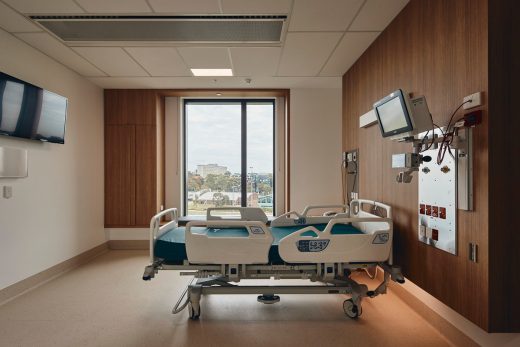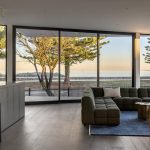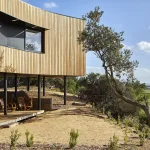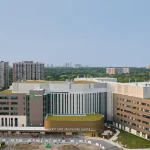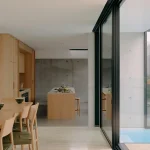Victorian Heart Hospital, Monash University Clayton campus building, Conrad Gargett + Wardle Melbourne, Victoria architecture
Victorian Heart Hospital, Monash University Clayton campus, Victoria
20 Feb 2023
Australia’s first heart hospital
Design: Conrad Gargett + Wardle
Address: 631 Blackburn Rd, Monash University Clayton campus, Victoria, Australia
Conrad Gargett + Wardle deliver Australia’s first Heart Hospital
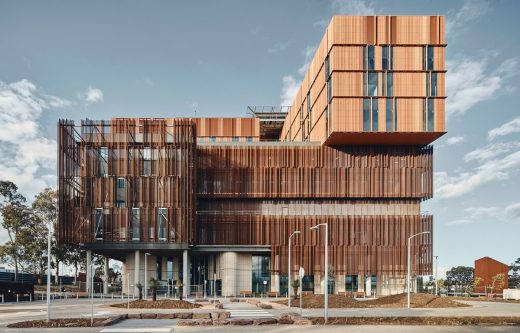
images courtesy of architects practice
Victorian Heart Hospital, Monash University Building
Conrad Gargett + Wardle (1) have delivered Australia’s first dedicated heart hospital and the only of its kind in the Southern Hemisphere, setting a new international benchmark for cardiac hospital design.
The $564 million state-of-the-art Victorian Heart Hospital, operated by Monash Health on the Monash University Clayton campus, is now complete and fully operational, providing a range of world-class clinical cardiology services, research and education.
The 196-bed hospital features seven catheterization laboratories (2) and dedicates one of its eight floors to heart research by Monash University, along with the independent Monash Cardiovascular Research Centre.
The building’s human-centred design incorporates biophilic and salutogenic (3) principles, with a
seamless integration of architecture, clinical planning, interior design and landscape design to create
spaces that make the outdoors part of the calming and healing environment.
“Scientific research well documents that providing a connection with nature within healthcare facilities significantly improves patient outcomes, including their experience and recovery rate,” said the project’s clinical planning lead, Paul Emmett, principal at Conrad Gargett.
“Armed with this knowledge, we designed the Victorian Heart Hospital with a large central courtyard—the ‘gravitational heart’—and have maximised opportunities for engagement with the outdoors and surrounding landscape,” added the project’s architecture director, Meaghan Dwyer, a partner at Wardle.
The ‘gravitational heart’ acts as the centrepiece of the Victorian Heart Hospital, with the building’s form wrapping around the landscaped courtyard. It is a focal point for people to find their bearings, and a recuperative place to connect with the outdoors, both physically and visually from within the building.
“The hospital’s design needed to allow the working day’s activities to be seamless, and its organisation to be clear and legible. Equally important are the spatial, material, and ambient qualities which define the hospital’s character,” said Emmett.
“It’s these aspects that will strongly influence the mindset of its occupants and ultimately the type of healing environment that has been created.”
The public spaces of the hospital radiate out from the circular form of the courtyard, in counterpoint to the rectilinear planning elsewhere. Circulation corridors, both public and clinical, frame views of the courtyard, along with the neighbouring university sports fields and the Dandenong Ranges beyond, enhancing visceral connections to nature and daylight.
The Victorian Heart Hospital incorporates lessons learnt from other major international heart hospitals and pushes the boundaries of conventional hospital design.
Key members of the design team, with Monash Health, visited cardiac hospitals in Singapore, Canada, the United States and the United Kingdom, for insights into the successes and shortcomings of these facilities.
“Experiencing other heart hospitals really allowed us to challenge the norm of traditional hospital design and how to do things according to Australasian Health Facility Guidelines in the pursuit of innovation,” said Emmett.
The Victorian Heart Hospital has been intentionally designed to provide a highly personalised experience and alleviate the stress levels of patients and their families from arrival through to the clinical spaces.
“Upon arrival at the Victorian Heart Hospital, there is a sense of openness, with large voids and a central café, creating a feeling of a civic place rather than a hospital,” said Wardle principal Stefan Mee, who led the architectural design.
“The progressive journey through the building gradually increases a sense of tranquillity in the clinical spaces, creating an atmosphere of safety and comfort for patients,” he added.
The carefully crafted interior palette incorporates natural timbers and earthy tones, drawing inspiration from the colours and textures of the surrounding landscape including the historic Matheson Tree – a grand 400+ year old River Red Gum that stands proudly at the main entrance.
The striking weathered steel façade establishes the Victorian Heart Hospital as a landmark building on the Monash campus, while gently nesting within the tree-lined landscape and providing protection from the sun.
“The perforated steel screen, which will weather over time, reduces the heat load to the building and minimises glare while still permitting views out due to the density of perforation,” said Mee.
“By diffusing natural daylight, the screen also softens shadows and calms the interior.”
The design process was initiated with a project-wide design visioning workshop facilitated by former Harvard professor, Sarah Williams Goldhagen, an award-winning writer and lecturer on architecture and landscapes, cities and urban design, and infrastructure and public art.
This workshop unified the clients, stakeholders and design advisors in a design vision that has led to a highly successful project outcome.
Victorian Heart Hospital, Monash University, Vic – Building Information
Design Team:
Conrad Gargett
Design Director, Health: Rebecca Moore, Director
Health Facility Planning Lead: Paul Emmett, Principal
Clinical Interior Design Lead: Laura Molloy, Associate
Wardle
Project Director, Architecture: Meaghan Dwyer, Partner
Design Director: Stefan Mee, Principal
Project Leader: Yee Jien, Principal
Victorian Heart Hospital, Clayton campus, Vic
Wardle is an internationally recognised architecture practice previously known as John Wardle Architects.
Catheterisation laboratories (“cath labs”) are examination rooms with diagnostic imaging equipment used to see the arteries and chambers of the heart. A thin, hollow tube (a catheter) is threaded through a blood vessel and into the heart.
Salutogenic design in healthcare creates a physical environment that supports a patient’s psychological, social and spiritual needs, which may reduce anxiety and promote positive psychological emotions.
Victorian Heart Hospital, Monash University Clayton campus images / information received 190223 from Conrad Gargett + Wardle
Location: 631 Blackburn Rd, Clayton, Melbourne, VIC 3168, Australia
Monash University Building Designs
New Monash University Buildings – recent selection on e-architect:
Monash Student Housing
Architect: BVN Architecture
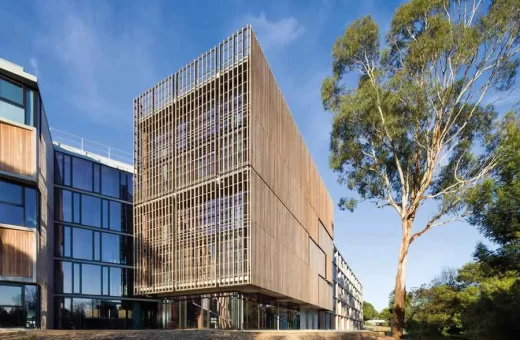
photo : John Gollings
Monash University Student Housing
MPavilion 2017, Clayton 3800
Design: OMA Rem Koolhaas + David Gianotten
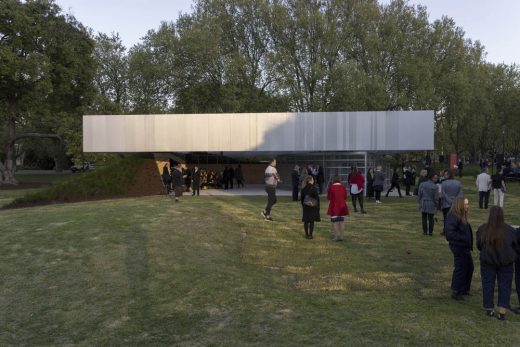
photo © John Gollings
MPavilion 2017 gifted to Monash University
Monash School of Biological Science, Clayton 3800, Melbourne, Australia
Design: Kosloff Architecture
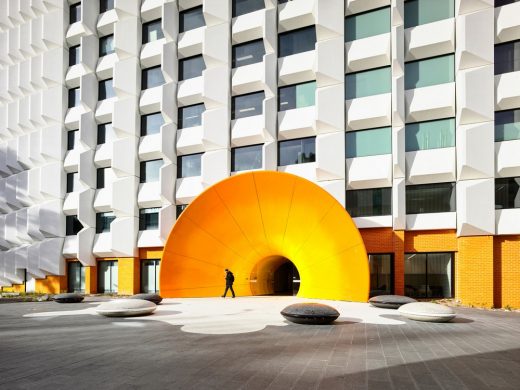
photo : Derek Swalwell
Monash School of Biological Science, Clayton
Australian University Buildingss
Melbourne Architectural Designs
Melbourne Architecture Designs – chronological list
Melbourne Architect – design studio listings
New Building Designs in Melbourne
Ivanhoe Grammar School’s Sports & Aquatic Centre, Ivanhoe, Melbourne, Victoria, Australia
Architects: McIldowie Partners
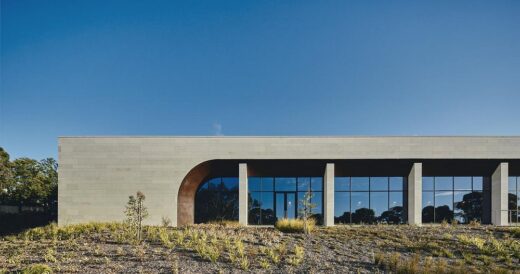
photo : Peter Bennetts
Ivanhoe Grammar Sports and Aquatic Centre
CGS Teaching and Learning Building, Caulfield Grammar School, St Kilda East, Victoria, Australia
Architecture and Interiors: DesignInc + 3XN
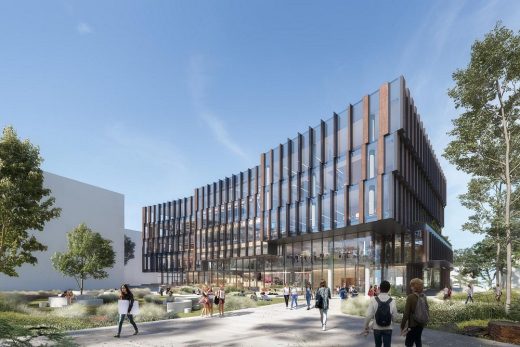
render : DesignInc + 3XN
CGS Teaching and Learning Building, St Kilda East
Little Miller and Nightingale, Brunswick East
Design: ClarkeHopkinsClarke and Breathe Architecture
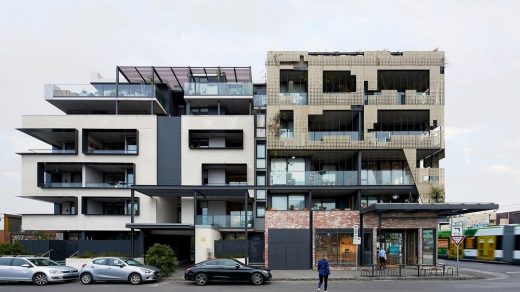
photo : Tom Ross
Little Miller and Nightingale Brunswick East, Victoria
Design: Plus Architecture
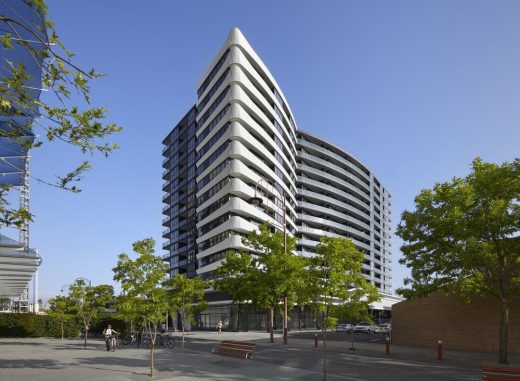
image : Tom Roe
Galleria Apartment Tower
Architects: Elenberg Fraser
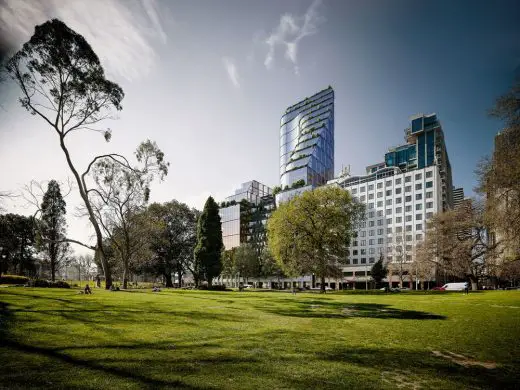
image : Pointilism
388 William Street Offices and Hotel
Comments / photos for the Victorian Heart Hospital, Monash University Clayton campus design by Conrad Gargett + Wardle Architects page welcome

