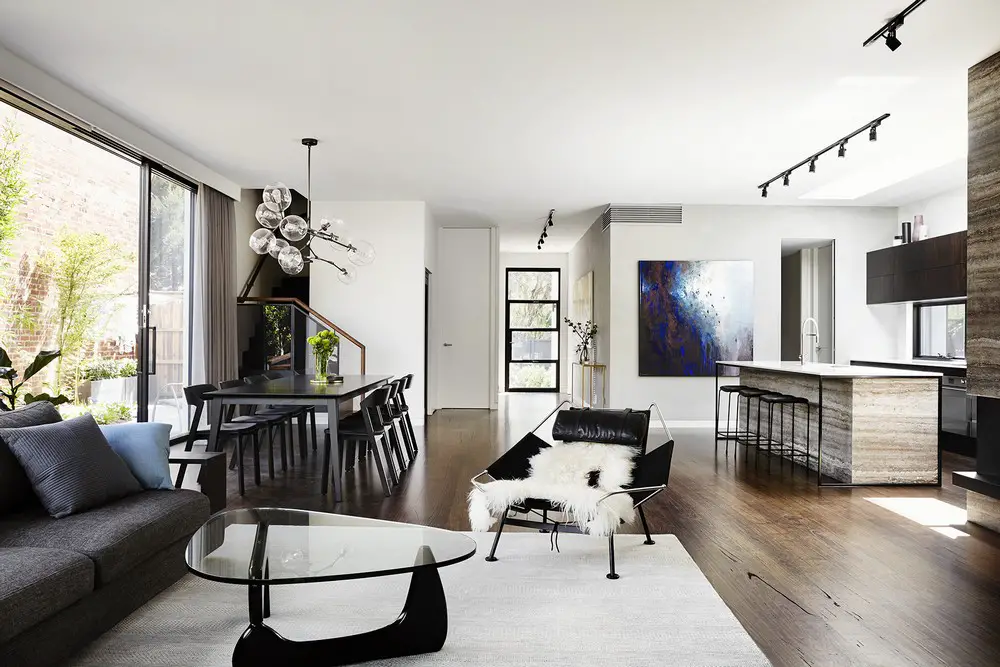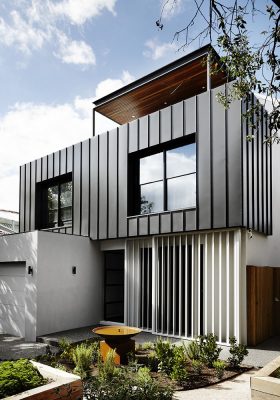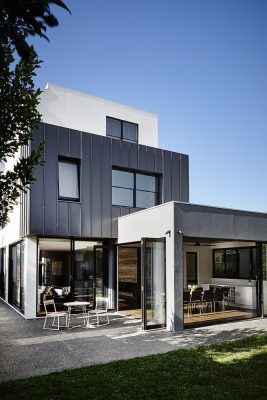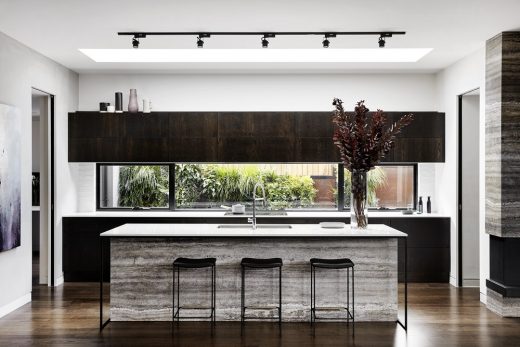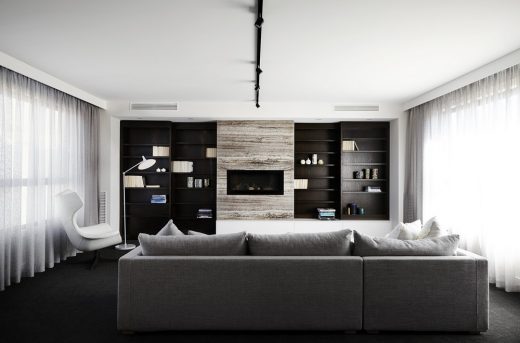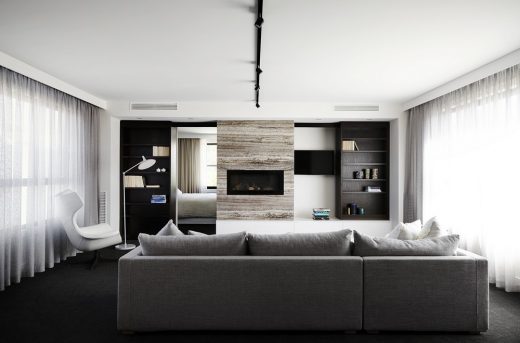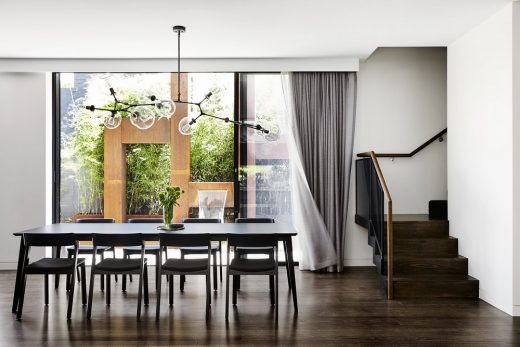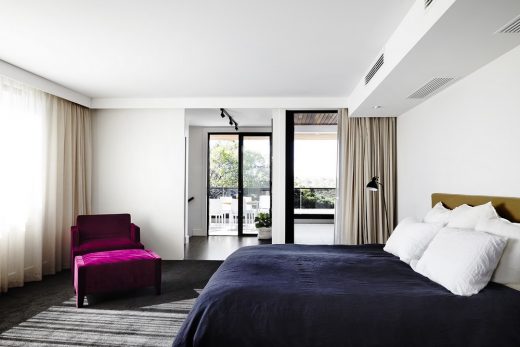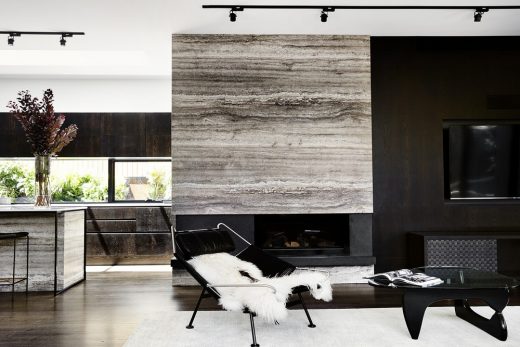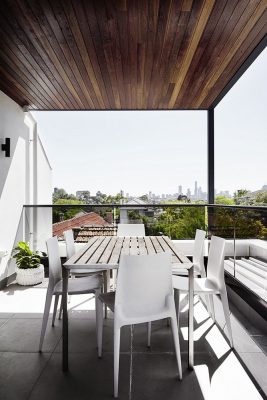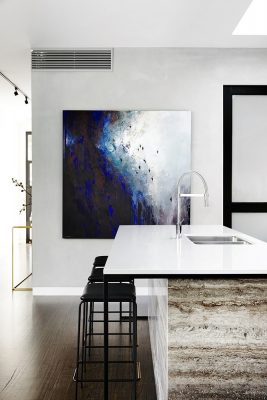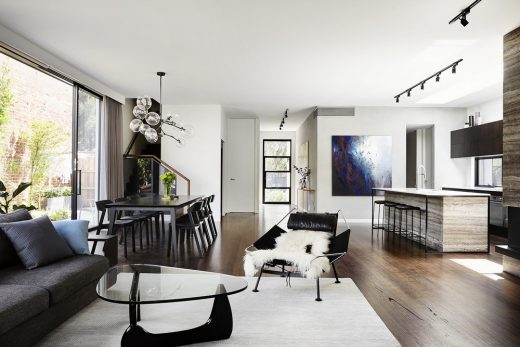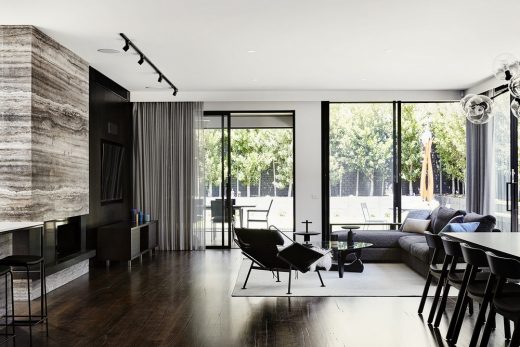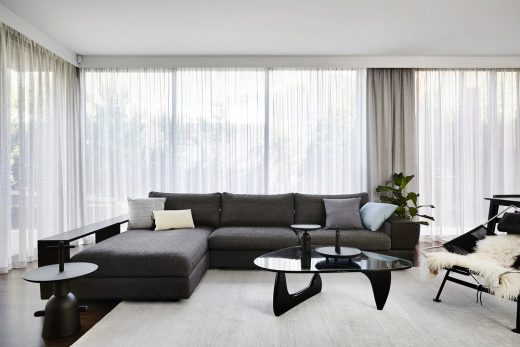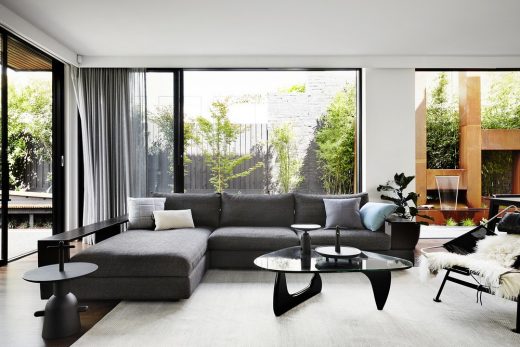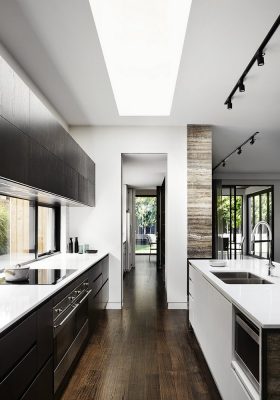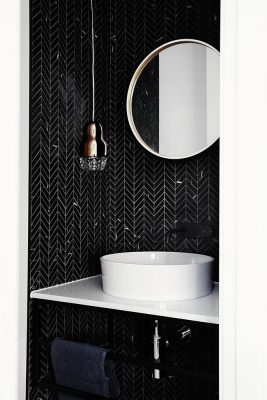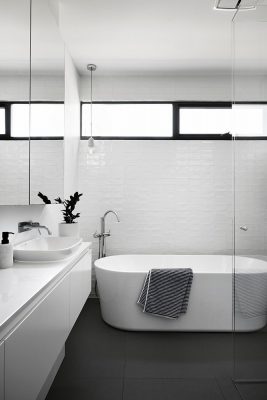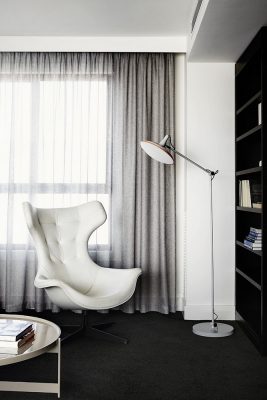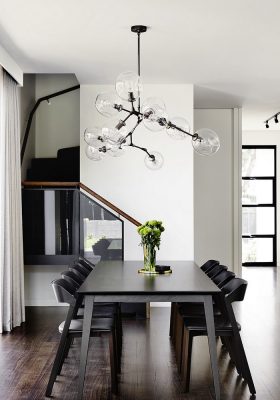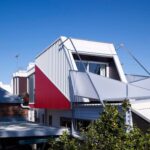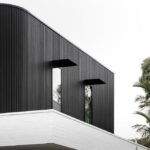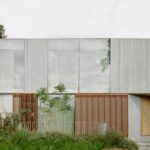Toorak Home, Melbourne House, Victoria Property, New Australian Residence, Architecture Images
Toorak House, Melbourne Property
Property Renewal in Victoria, Australia by Sisalla Interior Design
22 Aug 2017
Architects: Sisalla Interior Design
Location: Melbourne, Victoria, Australia
Toorak House
Photos by Tess Kelly
House in Toorak
Sisalla Interior Design has recently completed a new project in Toorak, Melbourne.
The client is very social and family orientated, they wanted the house where they could entertain effortlessly for their family and friends, and also areas where they could enjoy comfortably on their own. This developed into ‘public’ and ‘private’ zones. The public areas of the entry, kitchen, living and dining areas needed to be effortlessly luxurious and also function well for daily life and the needs of entertaining.
The client wanted an open plan layout however they didn’t want a cold minimalist house, so a balance was needed for warmth and softness. Textured travertine stone combined with dark timber and elegant black steel details creates interest. A backdrop of sheer curtains wraps around the floor to ceiling windows gives softness and movement with the breeze.
A large butlers panty allows for mess to be hidden and the kitchen to look effortlessly chic.
The ground floor has a home office off the entry hall, an open concept kitchen, living and dining area with a butlers pantry hidden from the main area. There is a powder room and a spacious laundry. An alfresco space with undercover outdoor dining and bbq comes off the living areas large sliding doors.
Level one has a cosier library with a concealed door to a guest bedroom through a sliding bookshelf. There are three guest bedrooms on this level. The top level is the master suite complete with spacisous ensuite, walk-in-robe and outdoor terrace which overlooks the city skyline. The spaces are connected with a feature staircase wrapping around a central lift.
The private realm is for the couple to relax together. The library features a hidden surprise: the sliding of a bookcase into a bedroom on one side, and also sliding on the other side to conceal the television.
The master bedroom is truly a retreat. The ensuite design is luxuriously neutral with textural interest in the stone mosaic tiles and sheer curtains.
The interior design for this new house is important as it creates a sense of warmth and ‘place’ for it’s occupants. Large new houses can feel cold and unwelcoming due to the large open plan and large spans of white walls.
This project shows that in a new build, with large open areas it can still feel welcoming and comfortable for the client. The space is flooded with light and fresh air through the large windows, skylights and openable front door panels.
The material selection plays an important role in creating harmonious textures for mood and ambience and as a backdrop to incredible parties as well as everyday living.
The interiors were designed to balance a contemporary minimal house with a welcoming ambience.
The public spaces have a quiet luxury with a focus on contrasting texture whilst the private realm has softer materials to create warmth and relaxation.
A few key statistics about this residential project:
The space is flooded with light & fresh air through the large windows, skylights and openable door panels.
The material selection creates harmonious textures, and a backdrop to incredible parties and everyday living.
This project has been closely tailored to the needs of the client.
The level of joinery detail is exceptional.
The interiors for this new house were designed to balance a contemporary minimal house with a welcoming ambience.
The interiors have a timeless aesthetic; the richly textured travertine stone combined with dark timber and elegant black steel details creates visual interest.
The final layering of furniture, lighting and décor have been selected to enhance the interior architecture.
Toorak is an inner suburb of Melbourne, 5 km south-east from Melbourne’s Central Business District. The population is around 13,000.
Photography: Tess Kelly
Toorak House, Melbourne images / information received 210817 fom Sisalla Interior Design
Website: http://sisalla.com.au/
Location: Toorak, near Melbourne, Victoria, Australia
Architecture in Melbourne
Melbourne Architecture Designs – chronological list
Melbourne Architect – design studio listings
Brace House, Albert Park
Design: Finnis Architects
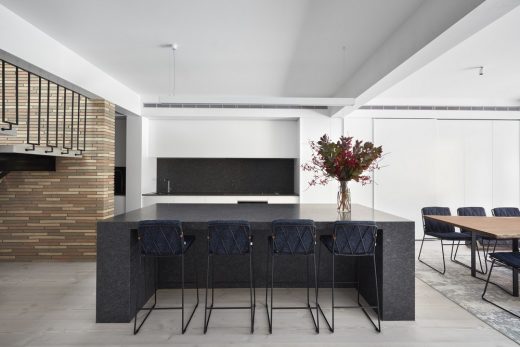
photograph : Tom Roe Photography
Brace House in Albert Park
Pond House, ‘Marrandillas’
Design: Nic Owen Architects
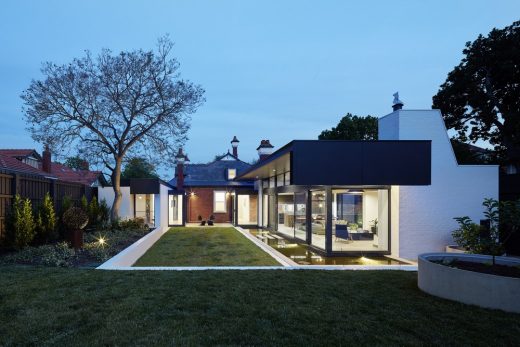
photograph courtesy of architects
Camberwell Edwardian Property
Meakins Road Residence, Flinders, Victoria
Design: B.E Architecture
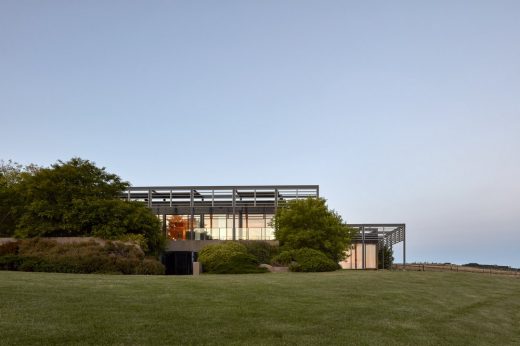
photo courtesy of architects
New House in Flinders
Website: New house in Toorak, Victoria
Comments / photos for the Toorak House in Melbourne by Sisalla Interior Design page welcome

